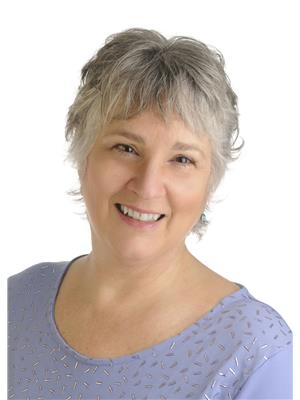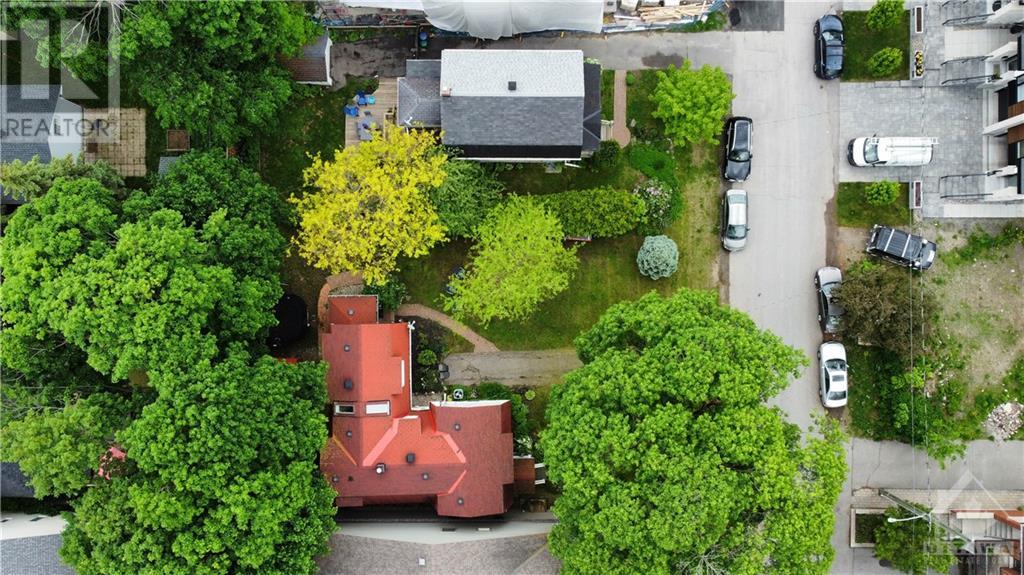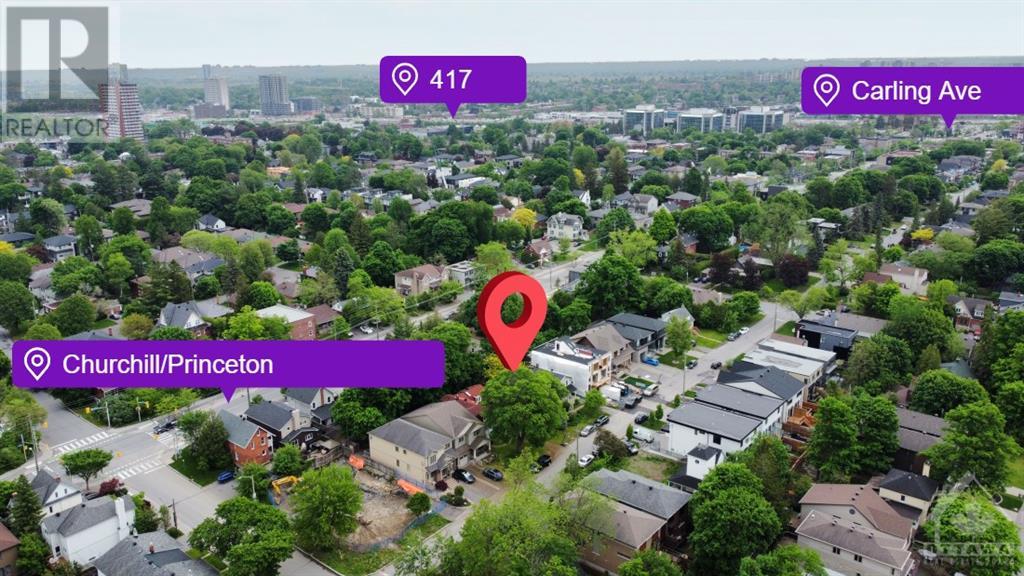561 Edison Avenue Ottawa, Ontario K2A 1V5
$1,250,000
Unique home on a large 66' x 100' lot in Highland Park walking distance to local schools, shops and cafe's in Westboro. This home offers a traditional layout with good sized principle rooms and a modern kitchen and updated bathrooms. The two story family room and loft addition gives lots of extra space for family to gather and the bright loft area makes a great work from home space. There are 3 Bedrooms and an updated main bath on the second floor. Laundry and powder room on the main floor. Hardwood and tile floors throughout. Basement is unfinished and is generally for storage. Outside is a large deck at the back for summer gatherings, a spacious front yard, long driveway for several cars and a large shady tree. 24 hours notice required for showings due to tenants. 24 hour irrevocable on offers. (id:49712)
Property Details
| MLS® Number | 1393812 |
| Property Type | Single Family |
| Neigbourhood | Highland Park |
| AmenitiesNearBy | Public Transit, Recreation Nearby |
| CommunicationType | Internet Access |
| ParkingSpaceTotal | 4 |
| Structure | Deck |
Building
| BathroomTotal | 2 |
| BedroomsAboveGround | 3 |
| BedroomsTotal | 3 |
| Appliances | Dishwasher, Dryer, Freezer, Hood Fan, Stove, Washer |
| BasementDevelopment | Unfinished |
| BasementType | Full (unfinished) |
| ConstructedDate | 1917 |
| ConstructionStyleAttachment | Detached |
| CoolingType | Central Air Conditioning |
| ExteriorFinish | Siding |
| FlooringType | Wall-to-wall Carpet, Hardwood, Tile |
| FoundationType | Poured Concrete |
| HalfBathTotal | 1 |
| HeatingFuel | Natural Gas |
| HeatingType | Forced Air |
| StoriesTotal | 2 |
| Type | House |
| UtilityWater | Municipal Water |
Parking
| Open | |
| Tandem |
Land
| Acreage | No |
| FenceType | Fenced Yard |
| LandAmenities | Public Transit, Recreation Nearby |
| Sewer | Municipal Sewage System |
| SizeDepth | 100 Ft |
| SizeFrontage | 66 Ft |
| SizeIrregular | 0.15 |
| SizeTotal | 0.15 Ac |
| SizeTotalText | 0.15 Ac |
| ZoningDescription | R4ua |
Rooms
| Level | Type | Length | Width | Dimensions |
|---|---|---|---|---|
| Second Level | 4pc Bathroom | Measurements not available | ||
| Second Level | Bedroom | 9'9" x 10'1" | ||
| Second Level | Bedroom | 11'0" x 10'0" | ||
| Second Level | Bedroom | 12'11" x 16'0" | ||
| Second Level | Loft | 19'9" x 15'5" | ||
| Main Level | Family Room | 19'9" x 15'5" | ||
| Main Level | Kitchen | 11'4" x 11'0" | ||
| Main Level | Laundry Room | Measurements not available | ||
| Main Level | 2pc Bathroom | Measurements not available | ||
| Main Level | Dining Room | 14'6" x 11'7" | ||
| Main Level | Living Room | 12'10" x 13'9" | ||
| Main Level | Foyer | Measurements not available |
Utilities
| Fully serviced | Available |
https://www.realtor.ca/real-estate/26937780/561-edison-avenue-ottawa-highland-park

Salesperson
(613) 596-5353
annasottawarealestate.com/
https://www.facebook.com/AnnaStankeRealEstate/
https://twitter.com/AnnaStanke

2255 Carling Avenue, Suite 101
Ottawa, Ontario K2B 7Z5

























