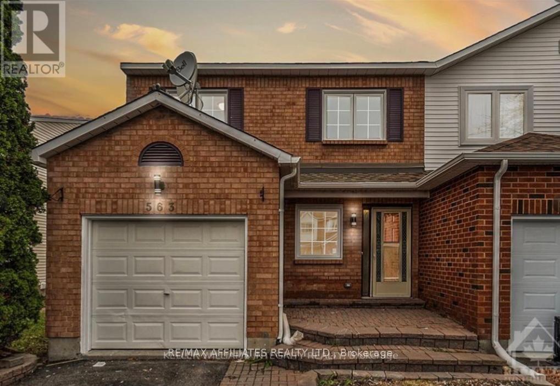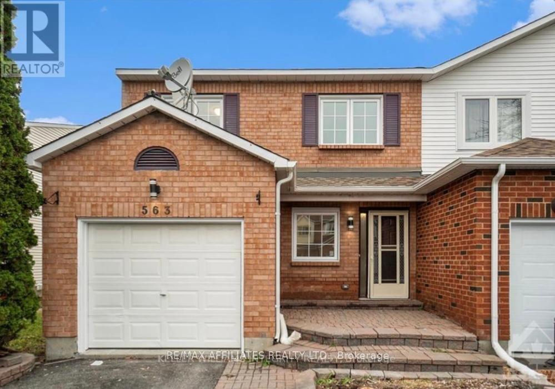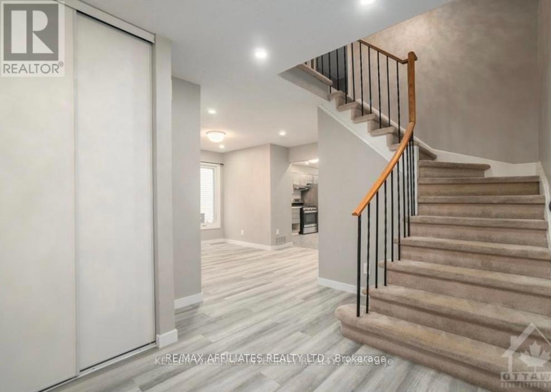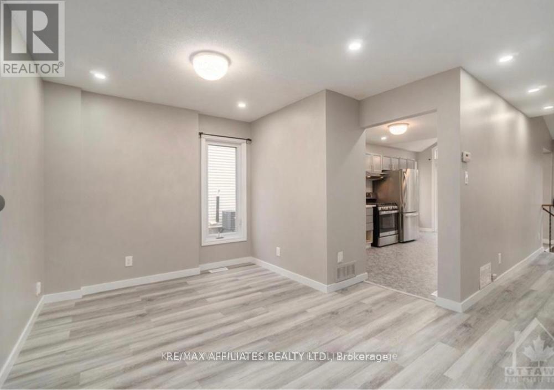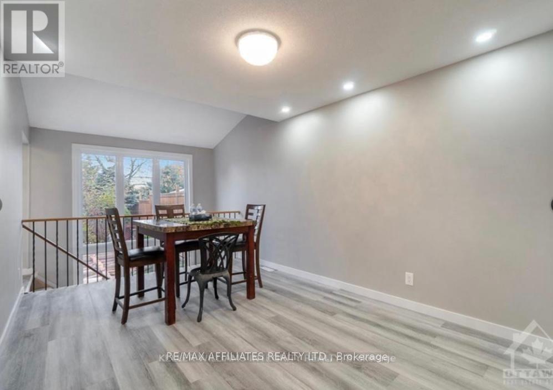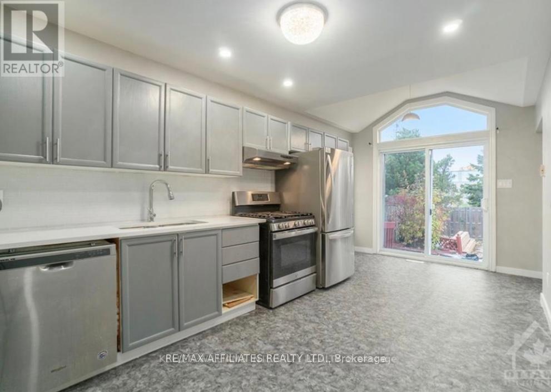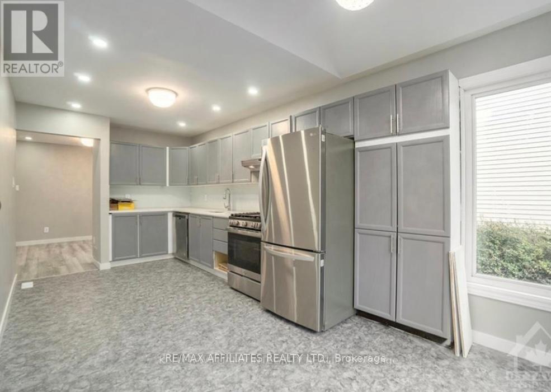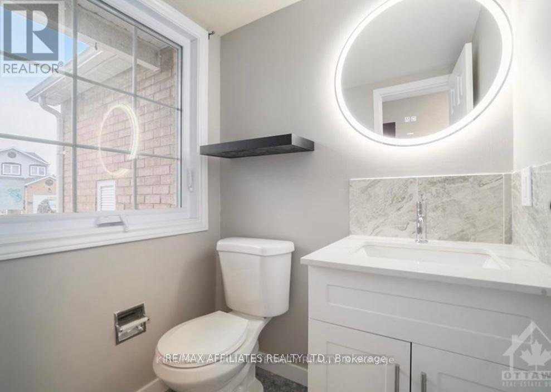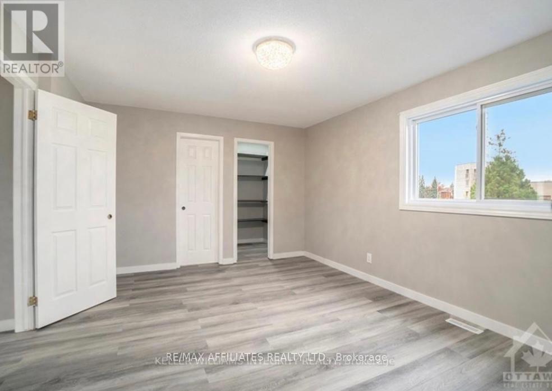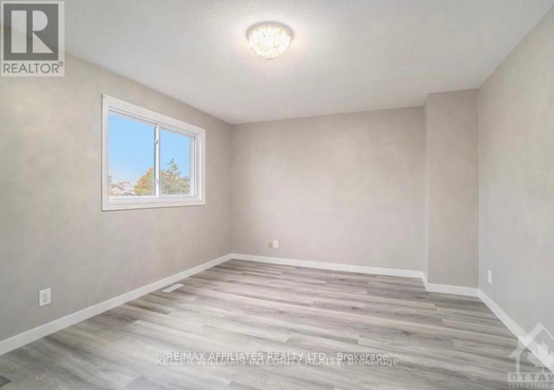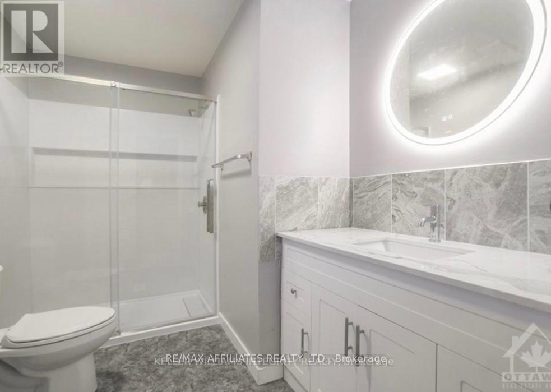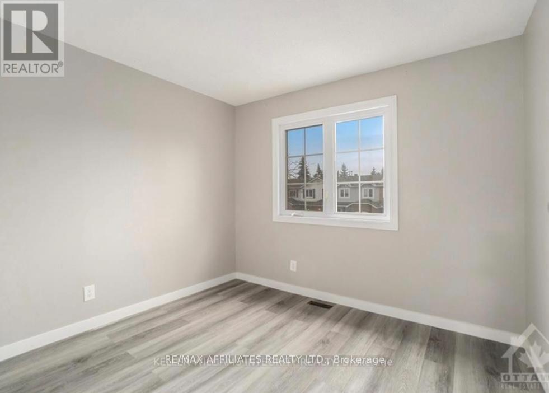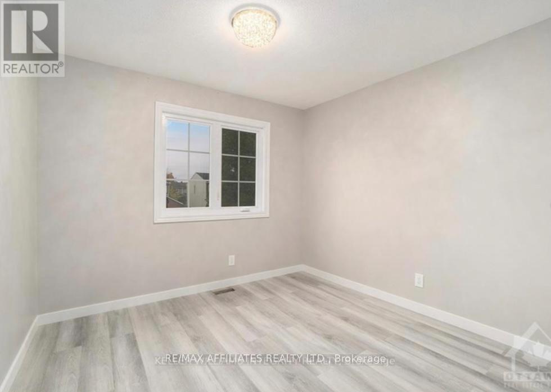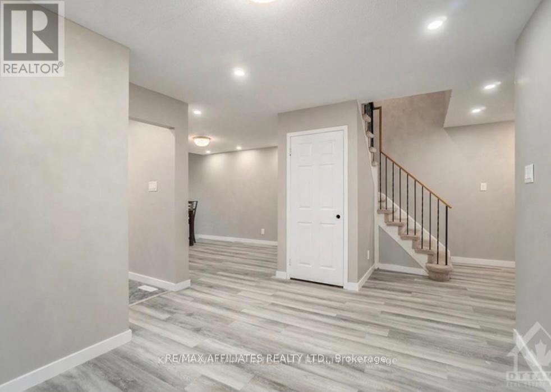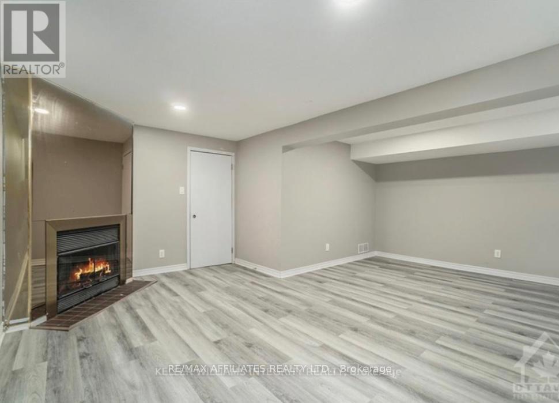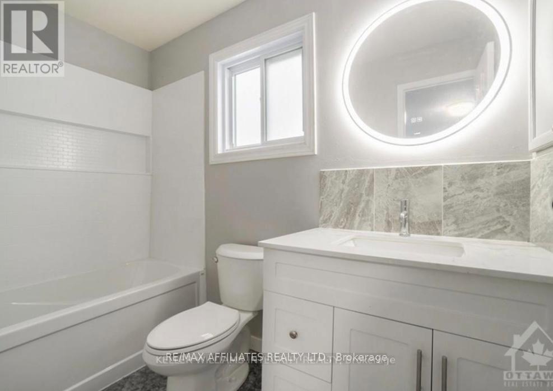3 Bedroom
3 Bathroom
1,100 - 1,500 ft2
Fireplace
Central Air Conditioning
Forced Air
$629,000
NEWLY RENOVATED! Extremely well cared and updated 3 spacious bedroom and 3 bath.offers an excellent living space family home, open concept.Gorgeous kitchen features beautiful countertops with loads of cabinetry and counter space.Sunny Eat-In/Breakfast Area.Spacious Primary Bedroom with 2 large windows, Walk-In Closet and a fantastic 4pc ensuite. Other 2 bedrooms are a generous size plenty of closet space plus 4pc Bathroom Finished basement features a cozy family room . Features generous size living and dining area. Outdoor surrounded by lush garden. with Beautiful landscape and garden Fully finished lower level increases the living space for this home. This model offers a fabulous layout. bright and open area on second and lower level. The basement is great for entertaining or movie nights. Ideal for any family, loads of storage space and workshop area. Very convenient location close to schools, parks, shopping, bus stops & HWY access. BOOK YOUR SHOWING TODAY! (id:49712)
Property Details
|
MLS® Number
|
X12251946 |
|
Property Type
|
Single Family |
|
Neigbourhood
|
Fallingbrook |
|
Community Name
|
1106 - Fallingbrook/Gardenway South |
|
Amenities Near By
|
Public Transit |
|
Equipment Type
|
Water Heater |
|
Parking Space Total
|
3 |
|
Rental Equipment Type
|
Water Heater |
Building
|
Bathroom Total
|
3 |
|
Bedrooms Above Ground
|
3 |
|
Bedrooms Total
|
3 |
|
Appliances
|
Water Heater, Dishwasher, Dryer, Hood Fan, Stove, Washer, Refrigerator |
|
Basement Development
|
Finished |
|
Basement Type
|
Full (finished) |
|
Construction Style Attachment
|
Attached |
|
Cooling Type
|
Central Air Conditioning |
|
Exterior Finish
|
Brick |
|
Fireplace Present
|
Yes |
|
Fireplace Total
|
1 |
|
Foundation Type
|
Concrete |
|
Heating Fuel
|
Natural Gas |
|
Heating Type
|
Forced Air |
|
Stories Total
|
2 |
|
Size Interior
|
1,100 - 1,500 Ft2 |
|
Type
|
Row / Townhouse |
|
Utility Water
|
Municipal Water |
Parking
Land
|
Acreage
|
No |
|
Fence Type
|
Fenced Yard |
|
Land Amenities
|
Public Transit |
|
Sewer
|
Sanitary Sewer |
|
Size Depth
|
107 Ft |
|
Size Frontage
|
29 Ft ,6 In |
|
Size Irregular
|
29.5 X 107 Ft |
|
Size Total Text
|
29.5 X 107 Ft |
|
Zoning Description
|
Residential |
Rooms
| Level |
Type |
Length |
Width |
Dimensions |
|
Second Level |
Bathroom |
2.89 m |
1.54 m |
2.89 m x 1.54 m |
|
Second Level |
Primary Bedroom |
4.57 m |
3.45 m |
4.57 m x 3.45 m |
|
Second Level |
Bedroom |
3.07 m |
3.73 m |
3.07 m x 3.73 m |
|
Second Level |
Bedroom |
3.02 m |
3.04 m |
3.02 m x 3.04 m |
|
Second Level |
Other |
1.52 m |
1.44 m |
1.52 m x 1.44 m |
|
Second Level |
Bathroom |
1.52 m |
2.59 m |
1.52 m x 2.59 m |
|
Lower Level |
Recreational, Games Room |
5.91 m |
4.85 m |
5.91 m x 4.85 m |
|
Main Level |
Kitchen |
2.76 m |
5.94 m |
2.76 m x 5.94 m |
|
Main Level |
Living Room |
5.02 m |
3.25 m |
5.02 m x 3.25 m |
|
Main Level |
Dining Room |
6.12 m |
2.74 m |
6.12 m x 2.74 m |
|
Main Level |
Bathroom |
1.47 m |
1.52 m |
1.47 m x 1.52 m |
https://www.realtor.ca/real-estate/28535379/563-latour-crescent-ottawa-1106-fallingbrookgardenway-south


