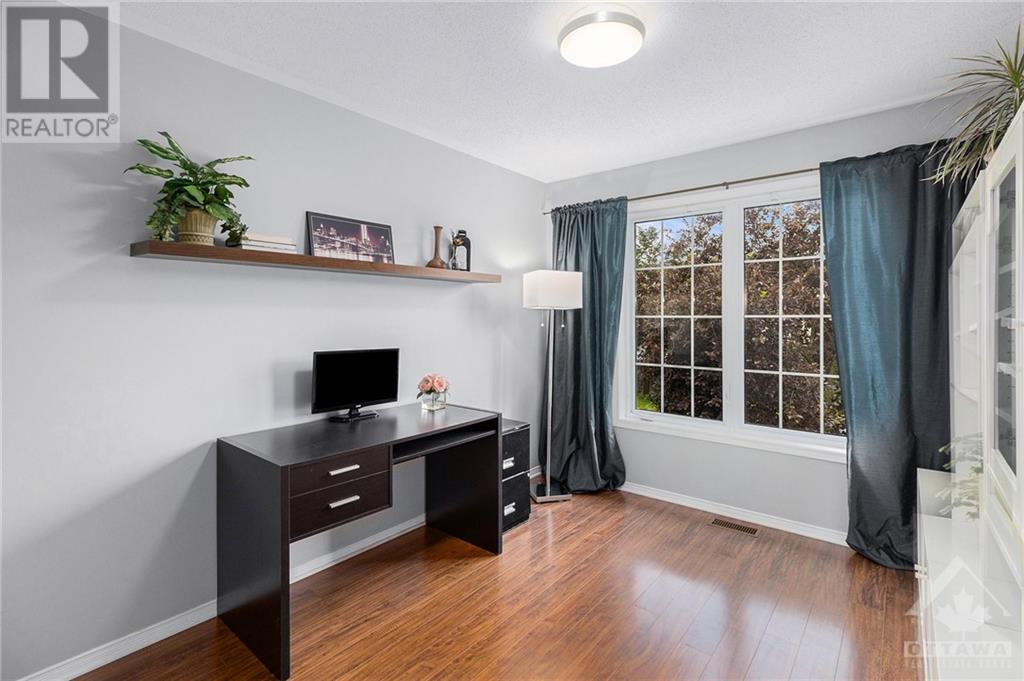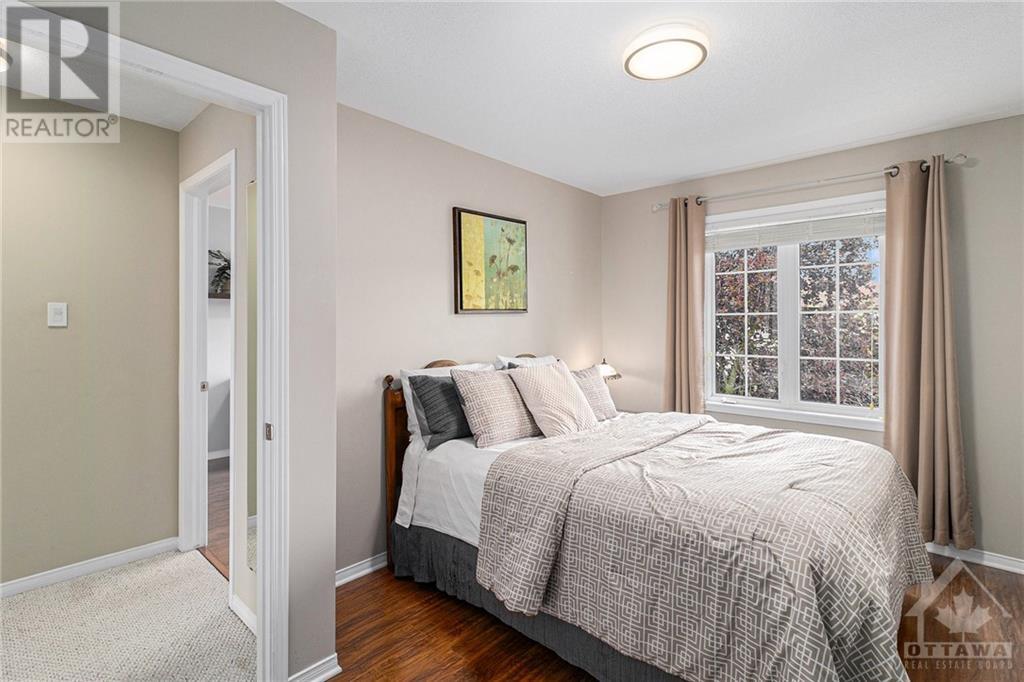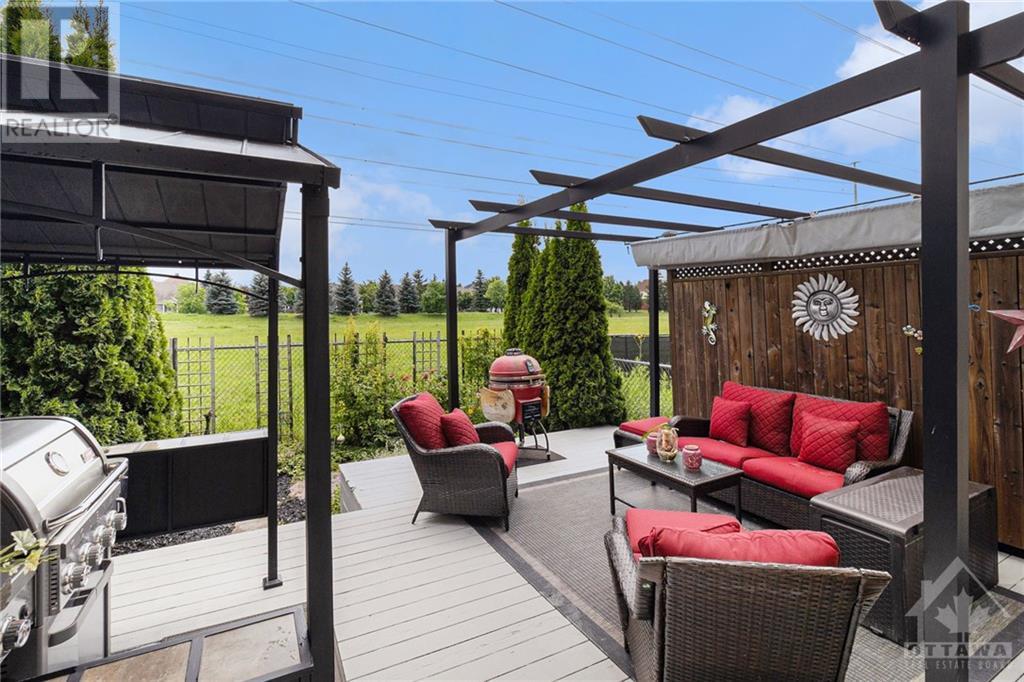3 Bedroom 4 Bathroom
Fireplace Central Air Conditioning Forced Air
$2,700 Monthly
*** Available August 1st 2024*** Welcome to 564 Renaissance Dr. This townhouse has so much to offer, from the interlock driveway all the way to the landscaped backyard with no rear neighbours. Entering the home you will be greeted by a lovely living room with a gas fireplace leading on to your dining and kitchen that has tons of counter space and cupboard. Moving up stairs, we will find 2 great size secondary bedrooms as well as your large primary bedroom with walk in closet and very own ensuite. In the fully finished basement, you will discover another large family room with a fireplaces, tons of storage, laundry and partiel bathroom. All this is conveniently located in the desirable Avalon neighbourhood near everything you will need, Schools, Parc, Groceries, Shopping, Public transportation. Call today and book your viewing. *** No covenants of any offers prior to Monday July 22 2024 @ 5pm*** (id:49712)
Property Details
| MLS® Number | 1402980 |
| Property Type | Single Family |
| Neigbourhood | Avalon |
| Community Name | Cumberland |
| AmenitiesNearBy | Public Transit, Recreation Nearby, Shopping |
| CommunicationType | Internet Access |
| CommunityFeatures | Family Oriented, School Bus |
| Features | Gazebo, Automatic Garage Door Opener |
| ParkingSpaceTotal | 3 |
| Structure | Deck |
Building
| BathroomTotal | 4 |
| BedroomsAboveGround | 3 |
| BedroomsTotal | 3 |
| Amenities | Laundry - In Suite |
| Appliances | Refrigerator, Dishwasher, Dryer, Hood Fan, Stove, Washer |
| BasementDevelopment | Finished |
| BasementType | Full (finished) |
| ConstructedDate | 2001 |
| CoolingType | Central Air Conditioning |
| ExteriorFinish | Brick, Siding |
| FireProtection | Smoke Detectors |
| FireplacePresent | Yes |
| FireplaceTotal | 2 |
| Fixture | Drapes/window Coverings |
| FlooringType | Mixed Flooring, Hardwood, Tile |
| HalfBathTotal | 2 |
| HeatingFuel | Natural Gas |
| HeatingType | Forced Air |
| StoriesTotal | 2 |
| Type | Row / Townhouse |
| UtilityWater | Municipal Water |
Parking
Land
| Acreage | No |
| FenceType | Fenced Yard |
| LandAmenities | Public Transit, Recreation Nearby, Shopping |
| Sewer | Municipal Sewage System |
| SizeDepth | 99 Ft ,10 In |
| SizeFrontage | 20 Ft ,4 In |
| SizeIrregular | 20.31 Ft X 99.8 Ft |
| SizeTotalText | 20.31 Ft X 99.8 Ft |
| ZoningDescription | Residential |
Rooms
| Level | Type | Length | Width | Dimensions |
|---|
| Second Level | Bedroom | | | 16'10" x 13'9" |
| Second Level | Bedroom | | | 13'0" x 10'7" |
| Second Level | Primary Bedroom | | | 12'1" x 10'1" |
| Lower Level | Family Room | | | 23'0" x 12'2" |
| Main Level | Living Room | | | 26'8" x 11'9" |
| Main Level | Dining Room | | | 11'6" x 9'2" |
| Main Level | Kitchen | | | 11'3" x 11'2" |
https://www.realtor.ca/real-estate/27182654/564-renaissance-drive-orleans-avalon






























