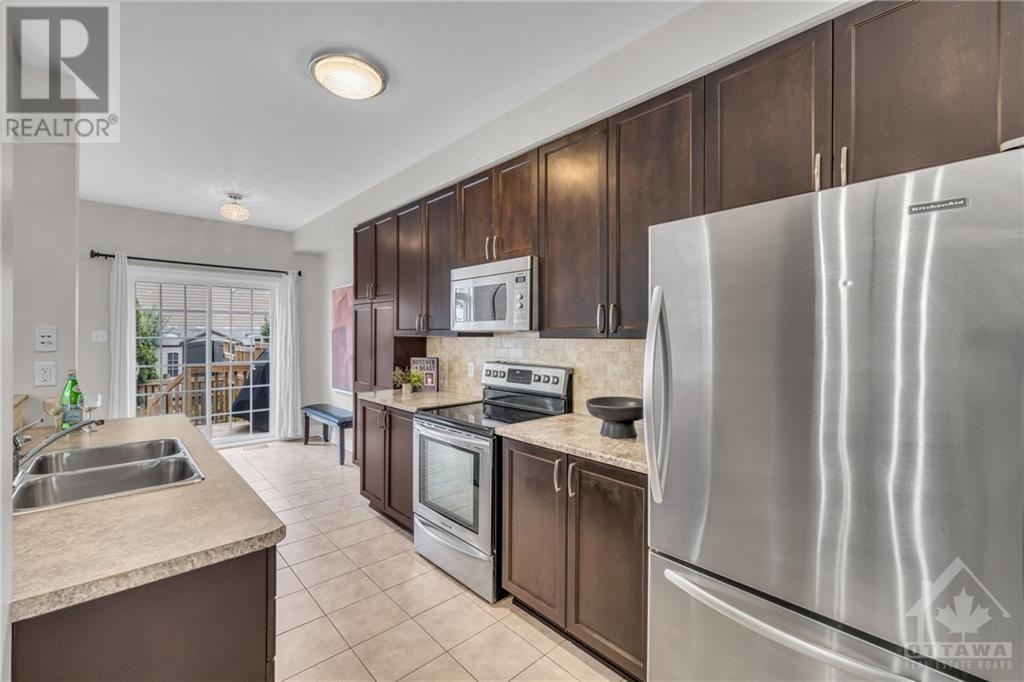567 Pepperville Crescent Ottawa, Ontario K2M 0E6
$648,000
Welcome to 567 Pepperville Crescent, a stunning Monarch Home in a family-friendly neighbourhood. This residence offers convenience with nearby groceries, amenities, and parks within walking distance. Boasting 3 bedrooms and 3 bathrooms, the main level impresses with an open concept layout, coffered ceilings in the living and dining areas, gleaming hardwood floors, and a cozy gas fireplace. The kitchen features ceramic tile flooring and an inviting eating area with patio doors leading to a private, fenced yard. Outdoor entertaining is delightful with a deck, expansive patio, and a charming gazebo. Upstairs, the primary bedroom is spacious with a walk-in closet and a luxurious ensuite featuring a soaker tub and separate shower. Two additional bedrooms and a family bathroom provide ample space. The lower level is builder-finished, ideal for a home theatre or play area, with rough-in for a bathroom. Added conveniences include central vacuum and only a 10-minute walk to SmartCentres Kanata. (id:49712)
Open House
This property has open houses!
2:00 pm
Ends at:4:00 pm
Property Details
| MLS® Number | 1402640 |
| Property Type | Single Family |
| Neigbourhood | Emerald Meadows/ Trailwest |
| Community Name | Kanata |
| AmenitiesNearBy | Public Transit, Recreation Nearby, Shopping |
| CommunityFeatures | Family Oriented |
| Features | Gazebo, Automatic Garage Door Opener |
| ParkingSpaceTotal | 3 |
| Structure | Patio(s) |
Building
| BathroomTotal | 3 |
| BedroomsAboveGround | 3 |
| BedroomsTotal | 3 |
| Appliances | Refrigerator, Dishwasher, Dryer, Hood Fan, Microwave, Stove, Washer, Blinds |
| BasementDevelopment | Finished |
| BasementType | Full (finished) |
| ConstructedDate | 2011 |
| CoolingType | Central Air Conditioning |
| ExteriorFinish | Stone, Siding |
| FireplacePresent | Yes |
| FireplaceTotal | 1 |
| Fixture | Drapes/window Coverings |
| FlooringType | Wall-to-wall Carpet, Hardwood, Tile |
| FoundationType | Poured Concrete |
| HalfBathTotal | 1 |
| HeatingFuel | Natural Gas |
| HeatingType | Forced Air |
| StoriesTotal | 2 |
| Type | Row / Townhouse |
| UtilityWater | Municipal Water |
Parking
| Attached Garage | |
| Inside Entry |
Land
| Acreage | No |
| FenceType | Fenced Yard |
| LandAmenities | Public Transit, Recreation Nearby, Shopping |
| LandscapeFeatures | Partially Landscaped |
| Sewer | Municipal Sewage System |
| SizeDepth | 99 Ft ,7 In |
| SizeFrontage | 19 Ft ,8 In |
| SizeIrregular | 19.66 Ft X 99.6 Ft |
| SizeTotalText | 19.66 Ft X 99.6 Ft |
| ZoningDescription | R3x[1054] |
Rooms
| Level | Type | Length | Width | Dimensions |
|---|---|---|---|---|
| Second Level | Primary Bedroom | 10'10" x 19'8" | ||
| Second Level | 4pc Ensuite Bath | 8'3" x 8'11" | ||
| Second Level | 3pc Bathroom | 5'9" x 7'4" | ||
| Second Level | Bedroom | 12'1" x 9'1" | ||
| Second Level | Bedroom | 10'10" x 9'3" | ||
| Basement | Recreation Room | 21'10" x 9'11" | ||
| Main Level | Living Room/dining Room | 22'9" x 10'3" | ||
| Main Level | 2pc Bathroom | 4'6" x 5'5" | ||
| Main Level | Kitchen | 12'0" x 8'3" | ||
| Main Level | Eating Area | 8'3" x 8'3" |

Salesperson
(613) 324-8212
agentfarzin.com/
https://www.facebook.com/AgentFarzin/
https://www.linkedin.com/in/farzinhadisy/

610 Bronson Avenue
Ottawa, Ontario K1S 4E6


































