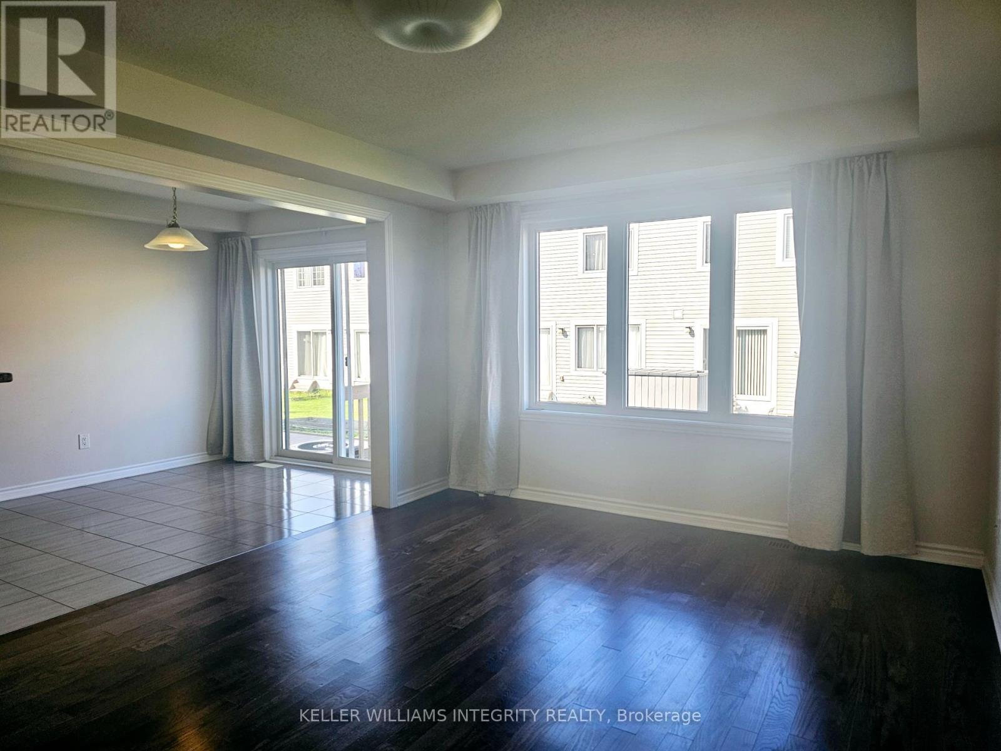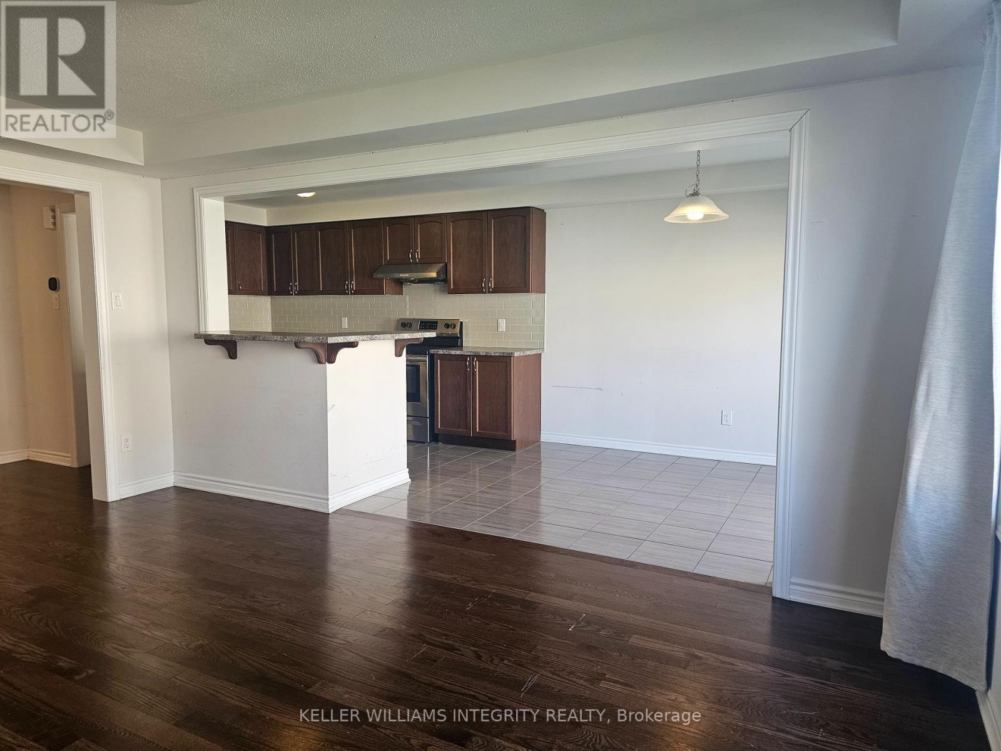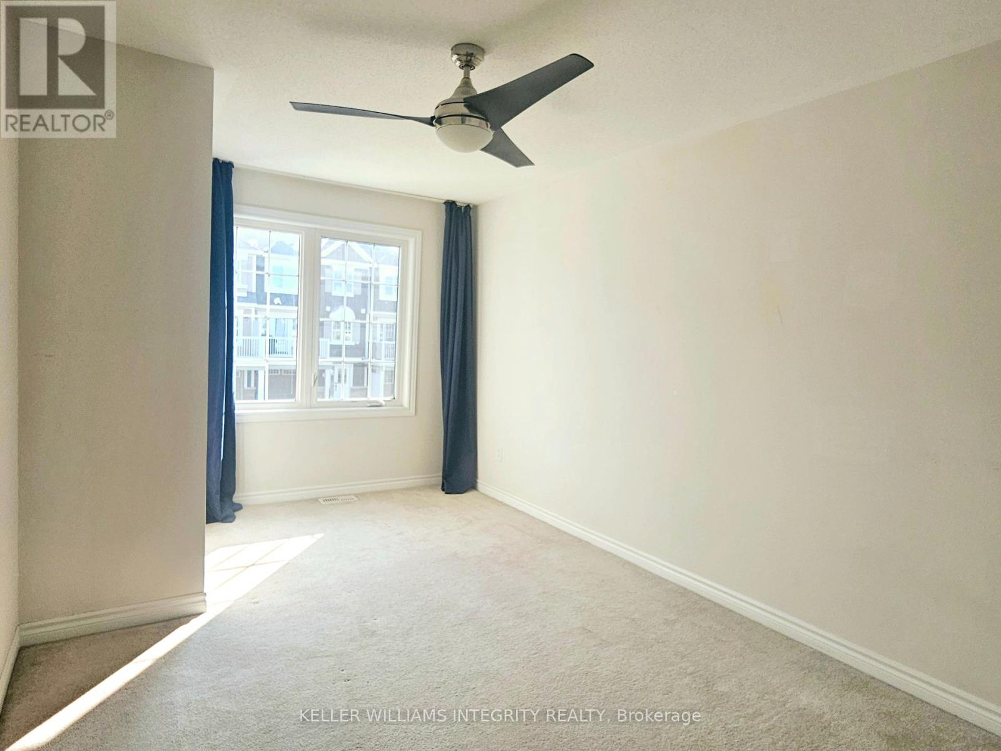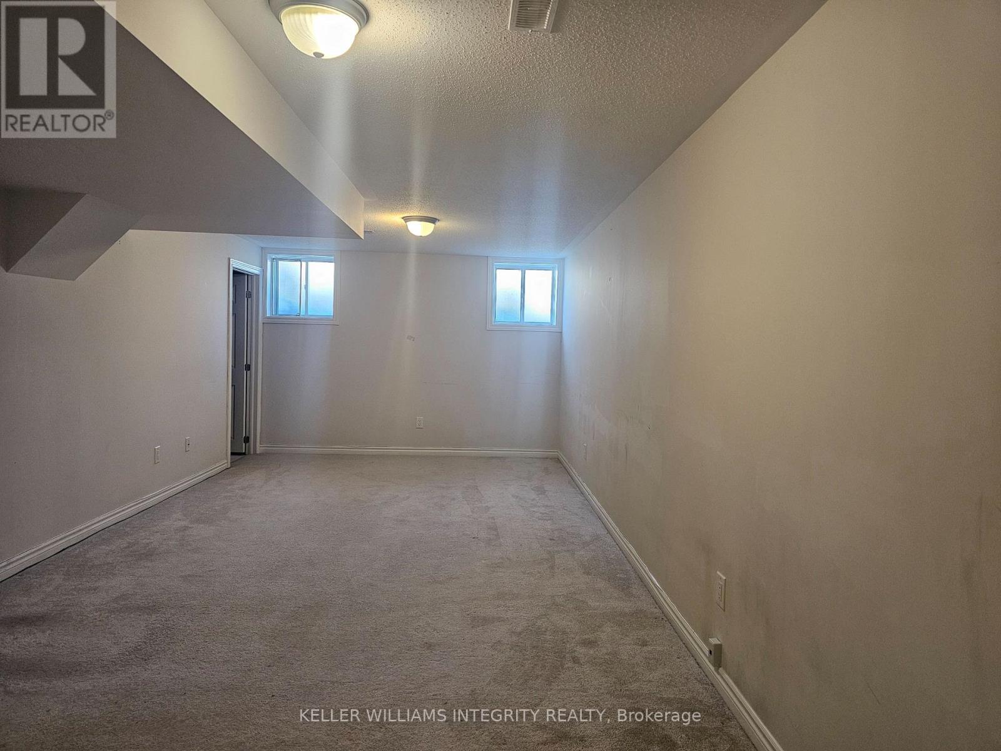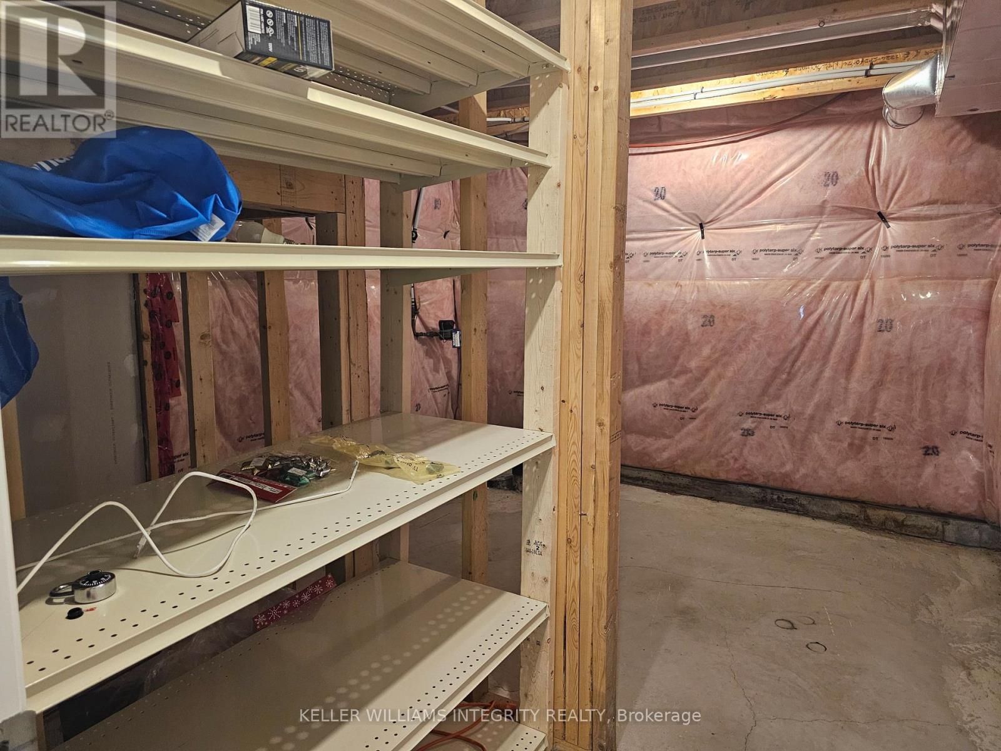568 Roundleaf Way Ottawa, Ontario K2V 0K3
$2,700 Monthly
Available immediately, this beautifully Mattamy Oak model townhome in the family-oriented community of Blackstone offers over 2,100 sqft of living space, featuring 3 bedrooms, 3 bathrooms, and a finished basement. The bright open-concept main floor with a spacious dining and living room, a kitchen connected to a breakfast area. Upstairs offers an expansive primary suite with a walk-in closet and spa-like ensuite, complemented by two additional generous bedrooms, a full bath and convenient second-floor laundry. The fully finished basement adds extra recreation space, while the prime location provides easy access to Terry Fox Drive, Highway 417, and is just minutes from Costco, Tanger Outlet, Canadian Tire Centre, Kanata Centrum Shopping Centre, Kanata Recreational Centre, schools, parks, and the Trans Canada Trail. (id:49712)
Property Details
| MLS® Number | X12193986 |
| Property Type | Single Family |
| Neigbourhood | Kanata |
| Community Name | 9010 - Kanata - Emerald Meadows/Trailwest |
| Parking Space Total | 2 |
Building
| Bathroom Total | 3 |
| Bedrooms Above Ground | 3 |
| Bedrooms Total | 3 |
| Appliances | Water Heater - Tankless, Dishwasher, Dryer, Hood Fan, Stove, Washer, Refrigerator |
| Basement Development | Finished |
| Basement Type | N/a (finished) |
| Construction Style Attachment | Attached |
| Cooling Type | Central Air Conditioning |
| Exterior Finish | Brick, Vinyl Siding |
| Foundation Type | Poured Concrete |
| Half Bath Total | 1 |
| Heating Fuel | Natural Gas |
| Heating Type | Forced Air |
| Stories Total | 2 |
| Size Interior | 1,500 - 2,000 Ft2 |
| Type | Row / Townhouse |
| Utility Water | Municipal Water |
Parking
| Attached Garage | |
| Garage |
Land
| Acreage | No |
| Sewer | Sanitary Sewer |
| Size Depth | 83 Ft ,8 In |
| Size Frontage | 21 Ft ,3 In |
| Size Irregular | 21.3 X 83.7 Ft |
| Size Total Text | 21.3 X 83.7 Ft |
Rooms
| Level | Type | Length | Width | Dimensions |
|---|---|---|---|---|
| Second Level | Primary Bedroom | 3.89 m | 4.5 m | 3.89 m x 4.5 m |
| Second Level | Bedroom 2 | 3.3 m | 3.89 m | 3.3 m x 3.89 m |
| Second Level | Bedroom 3 | 2.95 m | 4.98 m | 2.95 m x 4.98 m |
| Basement | Recreational, Games Room | 3.45 m | 7.52 m | 3.45 m x 7.52 m |
| Main Level | Great Room | 3.61 m | 4.34 m | 3.61 m x 4.34 m |
| Main Level | Dining Room | 3.61 m | 3.12 m | 3.61 m x 3.12 m |
| Main Level | Eating Area | 2.59 m | 3.05 m | 2.59 m x 3.05 m |
| Main Level | Kitchen | 2.59 m | 3.66 m | 2.59 m x 3.66 m |


2148 Carling Ave., Units 5 & 6
Ottawa, Ontario K2A 1H1


2148 Carling Ave., Units 5 & 6
Ottawa, Ontario K2A 1H1




