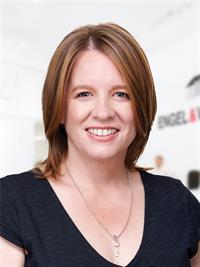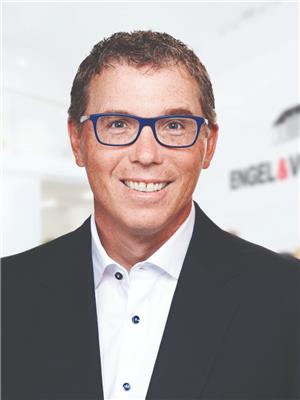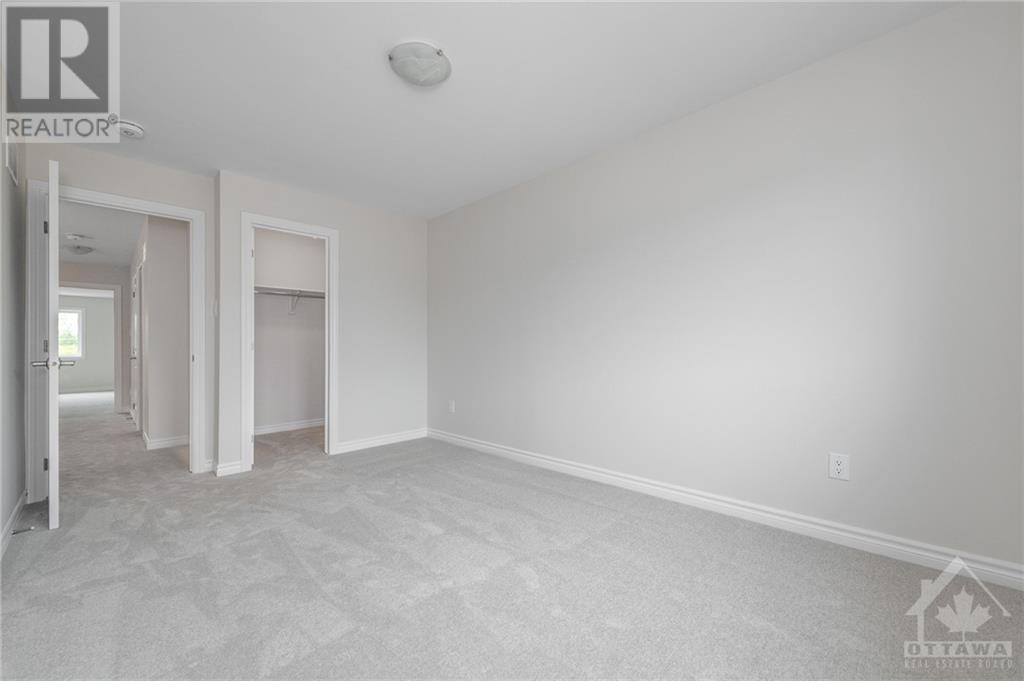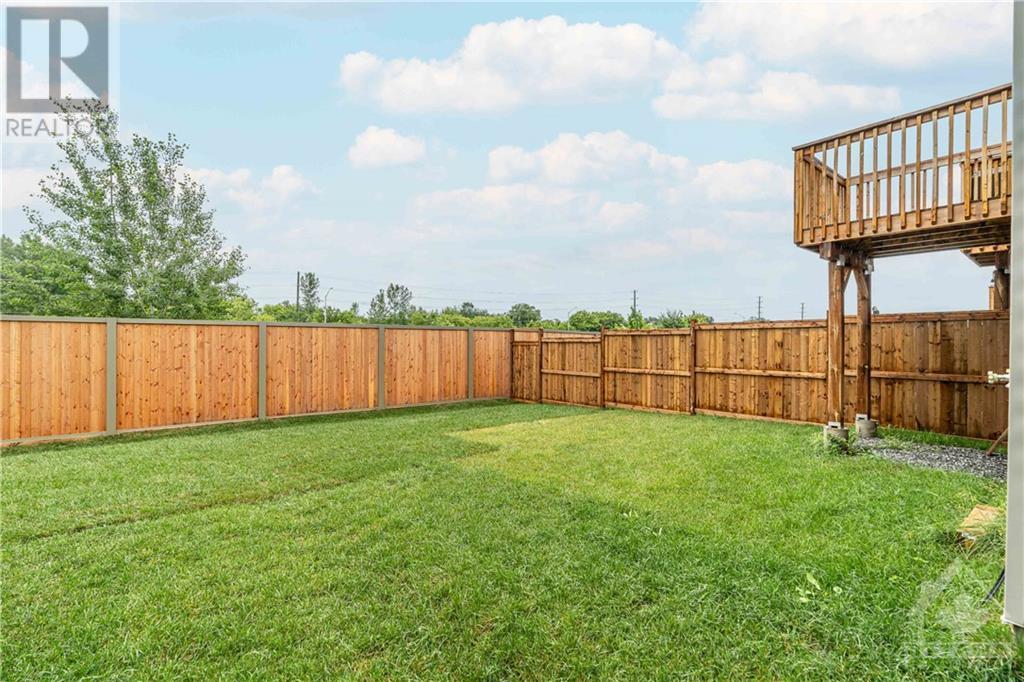569 Enclave Lane Clarence-Rockland, Ontario K4K 0M8
$2,550 Monthly
Built by EQ Homes, this wonderful end unit boasts 2,096 square feet and is sure to impress! This Energy Star Home is full of natural light, has a well laid out floor plan and is ready for someone to call home! Features hardwood in the living & dining room, ceramic flooring in Kitchen & Baths and plush carpet in the bedrooms and walk out lower level. Open concept main living area includes a beautiful kitchen with plenty of cabinet space and breakfast bar overlooking the living and adjacent dining room, perfect for entertaining! Second level offers a spacious Primary Bedroom with Ensuite and Walk-in closet as well as two sizeable bedrooms and an additional full bathroom. The lower level features a recreation room perfect for a family retreat. Private, quiet neighbourhood with pathways, gazebo and dock. Minutes from the shops, services, schools and parks in Rockland. (id:49712)
Property Details
| MLS® Number | 1398698 |
| Property Type | Single Family |
| Neigbourhood | Clarence-Rockland |
| AmenitiesNearBy | Shopping, Water Nearby |
| CommunicationType | Internet Access |
| ParkingSpaceTotal | 2 |
Building
| BathroomTotal | 3 |
| BedroomsAboveGround | 3 |
| BedroomsTotal | 3 |
| Amenities | Laundry - In Suite |
| Appliances | Refrigerator, Dishwasher, Dryer, Hood Fan, Stove, Washer |
| BasementDevelopment | Finished |
| BasementType | Full (finished) |
| ConstructedDate | 2023 |
| CoolingType | None |
| ExteriorFinish | Brick, Siding |
| FlooringType | Wall-to-wall Carpet, Hardwood, Tile |
| HalfBathTotal | 1 |
| HeatingFuel | Natural Gas |
| HeatingType | Forced Air |
| StoriesTotal | 2 |
| Type | Row / Townhouse |
| UtilityWater | Municipal Water |
Parking
| Attached Garage |
Land
| Acreage | No |
| LandAmenities | Shopping, Water Nearby |
| Sewer | Municipal Sewage System |
| SizeDepth | 282 Ft ,2 In |
| SizeFrontage | 25 Ft ,7 In |
| SizeIrregular | 25.56 Ft X 282.15 Ft |
| SizeTotalText | 25.56 Ft X 282.15 Ft |
| ZoningDescription | Residential |
Rooms
| Level | Type | Length | Width | Dimensions |
|---|---|---|---|---|
| Second Level | Primary Bedroom | 13'10" x 13'0" | ||
| Second Level | 4pc Ensuite Bath | Measurements not available | ||
| Second Level | Other | Measurements not available | ||
| Second Level | Bedroom | 13'11" x 9'5" | ||
| Second Level | Other | Measurements not available | ||
| Second Level | Bedroom | 10'9" x 9'5" | ||
| Second Level | 3pc Bathroom | Measurements not available | ||
| Basement | Recreation Room | 17'11" x 13'11" | ||
| Main Level | Kitchen | 14'6" x 8'9" | ||
| Main Level | Dining Room | 11'0" x 10'6" | ||
| Main Level | Great Room | 19'3" x 11'0" | ||
| Main Level | Laundry Room | Measurements not available | ||
| Main Level | Partial Bathroom | Measurements not available | ||
| Main Level | Foyer | Measurements not available |
https://www.realtor.ca/real-estate/27087099/569-enclave-lane-clarence-rockland-clarence-rockland

1433 Wellington St W Unit 113
Ottawa, Ontario K1Y 2X4
(613) 422-8688
(613) 422-6200
ottawacentral.evrealestate.com/

1433 Wellington St W Unit 113
Ottawa, Ontario K1Y 2X4
(613) 422-8688
(613) 422-6200
ottawacentral.evrealestate.com/

































