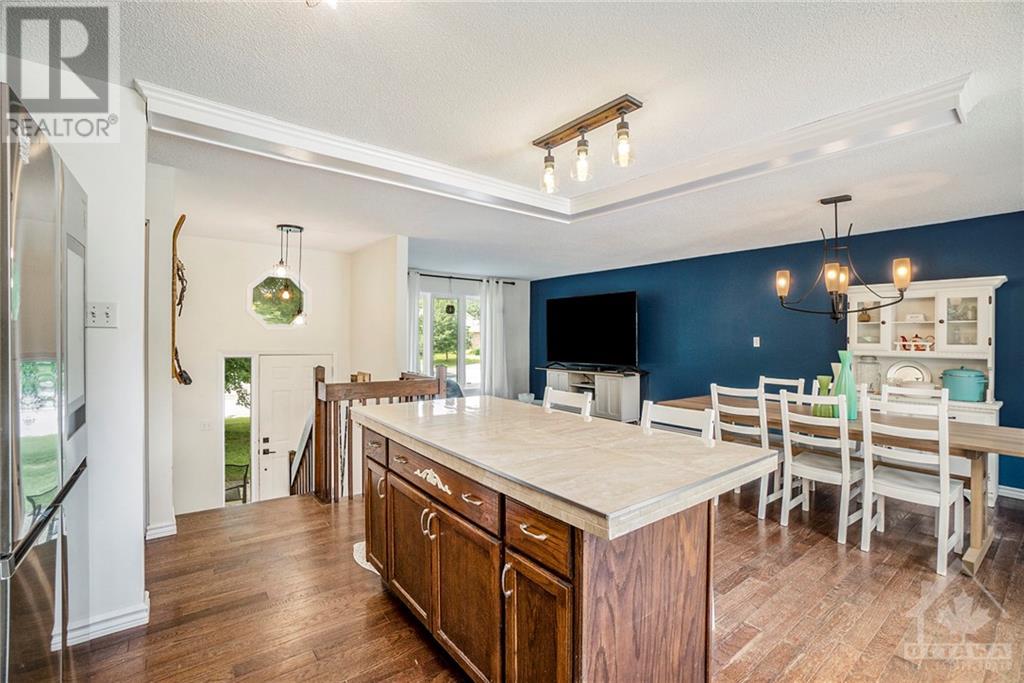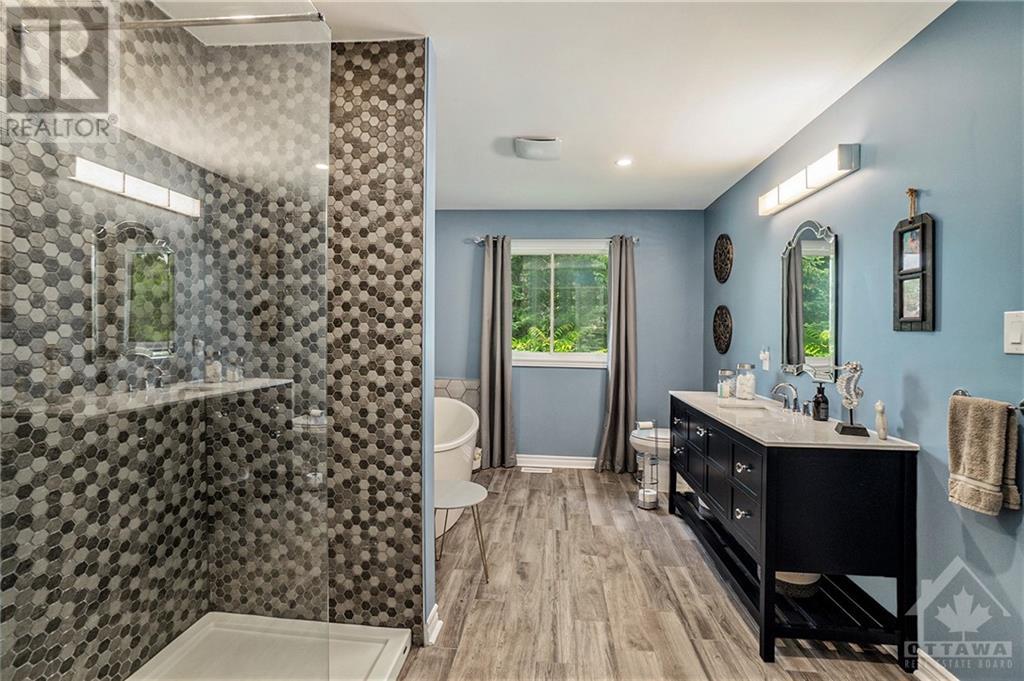2 Bedroom 3 Bathroom
Raised Ranch Central Air Conditioning Forced Air
$649,900
Come & play on this well-maintained lot with no rear neighbours in the popular community of Russell. This 2 bed, 3 bath hi-ranch sits in a quiet family friendly neighbourhood walking distance from schools, parks, trails & restaurants. It features an open-concept living space with a large kitchen island & surrounding windows to allow bright sunlight into the space. The lower level is awaiting you to finish it with the possibility of 2 more bedrooms & a kitchen. Baths are freshly renovated & 2 new baths put in. The master bedroom is large & provides his & her closet. The other bedrooms are a great size & contain the same hardwood floors as the rest of the main level. The backyard is one of the biggest pleasures providing you with tons of space & privacy a great space for children & pets to play. Imagine having your own private oasis to come home to, sit back & enjoy a glass of wine & hear the birds singing. Get in today before it's gone! 24hrs irrevocable. Some digitally enhanced photos. (id:49712)
Open House
This property has open houses!
Starts at:2:00 pm
Ends at:4:00 pm
Property Details
| MLS® Number | 1402068 |
| Property Type | Single Family |
| Neigbourhood | Russell |
| Amenities Near By | Recreation Nearby, Shopping |
| Communication Type | Internet Access |
| Community Features | Family Oriented |
| Features | Park Setting |
| Parking Space Total | 6 |
Building
| Bathroom Total | 3 |
| Bedrooms Above Ground | 2 |
| Bedrooms Total | 2 |
| Appliances | Refrigerator, Dishwasher, Dryer, Stove, Washer |
| Architectural Style | Raised Ranch |
| Basement Development | Unfinished |
| Basement Type | Full (unfinished) |
| Constructed Date | 1994 |
| Construction Style Attachment | Detached |
| Cooling Type | Central Air Conditioning |
| Exterior Finish | Siding |
| Flooring Type | Hardwood, Ceramic |
| Foundation Type | Poured Concrete |
| Heating Fuel | Natural Gas |
| Heating Type | Forced Air |
| Stories Total | 1 |
| Type | House |
| Utility Water | Municipal Water |
Parking
Land
| Acreage | No |
| Fence Type | Fenced Yard |
| Land Amenities | Recreation Nearby, Shopping |
| Sewer | Septic System |
| Size Depth | 202 Ft ,1 In |
| Size Frontage | 73 Ft ,9 In |
| Size Irregular | 0.34 |
| Size Total | 0.34 Ac |
| Size Total Text | 0.34 Ac |
| Zoning Description | Residential |
Rooms
| Level | Type | Length | Width | Dimensions |
|---|
| Lower Level | Other | | | 41'1" x 22'10" |
| Lower Level | Storage | | | 9'2" x 12'11" |
| Lower Level | Recreation Room | | | 19'7" x 12'7" |
| Lower Level | Full Bathroom | | | 9'10" x 5'3" |
| Main Level | Foyer | | | 6'11" x 3'10" |
| Main Level | Kitchen | | | 10'2" x 11'5" |
| Main Level | Dining Room | | | 11'8" x 11'5" |
| Main Level | Living Room | | | 11'8" x 13'5" |
| Main Level | Full Bathroom | | | 4'11" x 11'1" |
| Main Level | Bedroom | | | 10'2" x 9'11" |
| Main Level | Primary Bedroom | | | 13'7" x 13'2" |
| Main Level | 4pc Ensuite Bath | | | 9'5" x 13'5" |
Utilities
| Fully serviced | Available |
| Telephone | Available |
https://www.realtor.ca/real-estate/27159072/570-chartrand-street-russell-russell
























