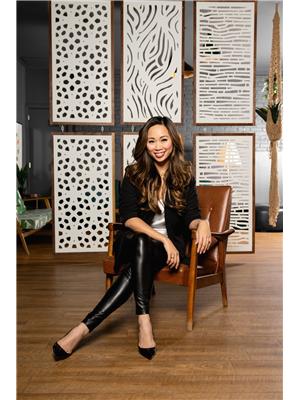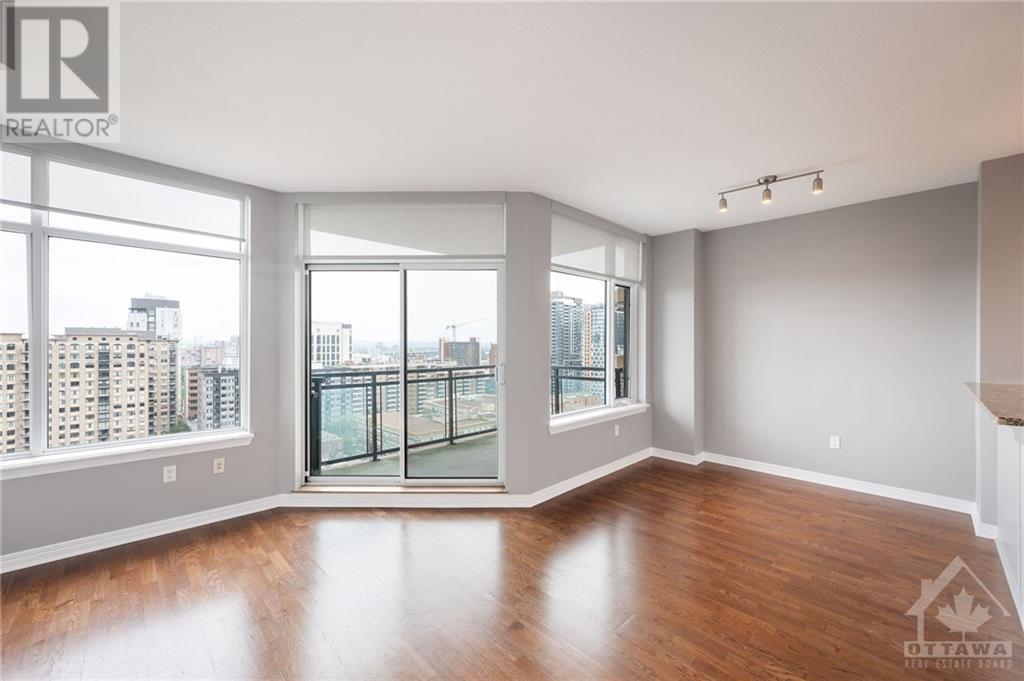570 Laurier Avenue W Unit#1605 Ottawa, Ontario K1R 1C8
$569,900Maintenance, Property Management, Heat, Water, Other, See Remarks
$765.47 Monthly
Maintenance, Property Management, Heat, Water, Other, See Remarks
$765.47 MonthlyBright and sunny two-bedroom, two-bath condo now available in the heart of downtown Ottawa! This spacious, open-concept unit on the 16th floor offers stunning, unobstructed views of the vibrant downtown skyline. Enjoy the elegance of gleaming hardwood floors, a well-appointed kitchen with ample cabinetry, granite countertops, and a breakfast bar. The oversized windows flood the space with natural light, highlighting the luxurious Master Bedroom with a rare combination of both walk-in closet and 3-piece ensuite. The spacious 2nd bedroom is perfect for guests or a home office. Step out onto your private balcony to take in the sights of the city. Additional features include in-suite laundry, underground parking, and a storage locker. Experience downtown condo living at its finest, with easy access to Parliament Hill, Rideau Centre, restaurants, trendy shops, entertainment plus the LRT and more. Don't miss out on this extraordinary opportunity! Please include schedule B with all offers. (id:49712)
Open House
This property has open houses!
2:00 pm
Ends at:4:00 pm
Property Details
| MLS® Number | 1402021 |
| Property Type | Single Family |
| Neigbourhood | Centretown |
| Amenities Near By | Public Transit, Recreation Nearby, Shopping |
| Community Features | Family Oriented, Pets Allowed With Restrictions |
| Features | Balcony, Automatic Garage Door Opener |
| Parking Space Total | 1 |
| Pool Type | Indoor Pool |
Building
| Bathroom Total | 2 |
| Bedrooms Above Ground | 2 |
| Bedrooms Total | 2 |
| Amenities | Laundry - In Suite, Guest Suite, Exercise Centre |
| Appliances | Refrigerator, Dishwasher, Dryer, Hood Fan, Stove, Washer, Blinds |
| Basement Development | Not Applicable |
| Basement Type | None (not Applicable) |
| Constructed Date | 2004 |
| Cooling Type | Central Air Conditioning |
| Exterior Finish | Brick |
| Flooring Type | Wall-to-wall Carpet, Hardwood, Tile |
| Foundation Type | Poured Concrete |
| Heating Fuel | Natural Gas |
| Heating Type | Forced Air |
| Stories Total | 1 |
| Type | Apartment |
| Utility Water | Municipal Water |
Parking
| Underground |
Land
| Acreage | No |
| Land Amenities | Public Transit, Recreation Nearby, Shopping |
| Sewer | Municipal Sewage System |
| Zoning Description | Residential |
Rooms
| Level | Type | Length | Width | Dimensions |
|---|---|---|---|---|
| Main Level | Living Room | 14'5" x 11'4" | ||
| Main Level | Dining Room | 8'6" x 7'0" | ||
| Main Level | Kitchen | 10'0" x 8'9" | ||
| Main Level | Primary Bedroom | 12'11" x 10'5" | ||
| Main Level | 3pc Ensuite Bath | Measurements not available | ||
| Main Level | Bedroom | 11'0" x 8'0" | ||
| Main Level | Full Bathroom | Measurements not available | ||
| Main Level | Laundry Room | Measurements not available |
https://www.realtor.ca/real-estate/27170095/570-laurier-avenue-w-unit1605-ottawa-centretown


610 Bronson Avenue
Ottawa, Ontario K1S 4E6

610 Bronson Avenue
Ottawa, Ontario K1S 4E6


































