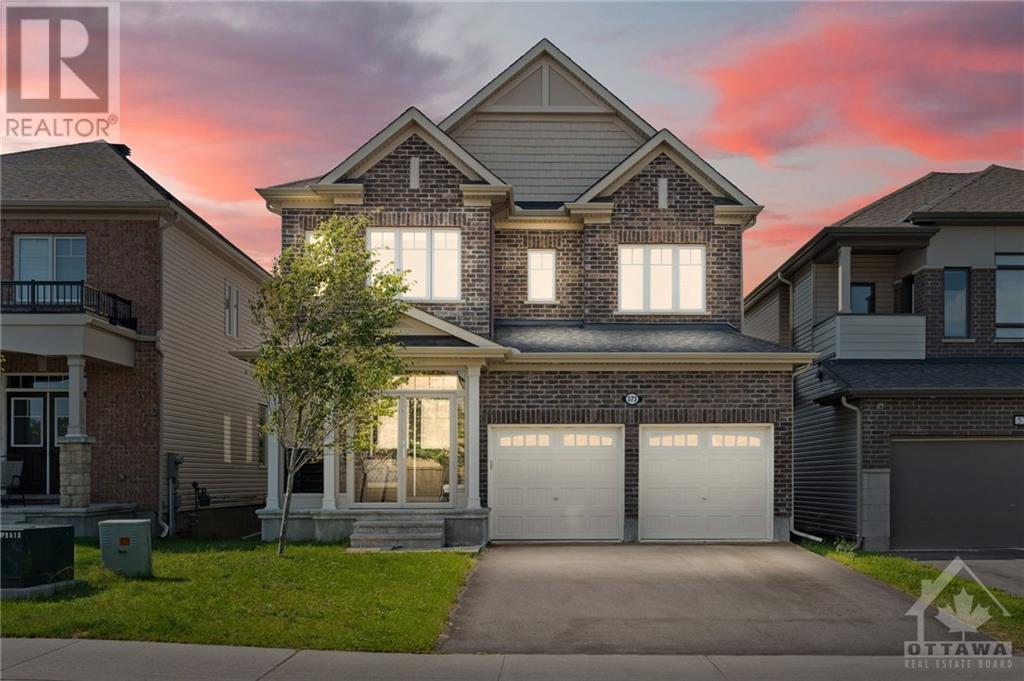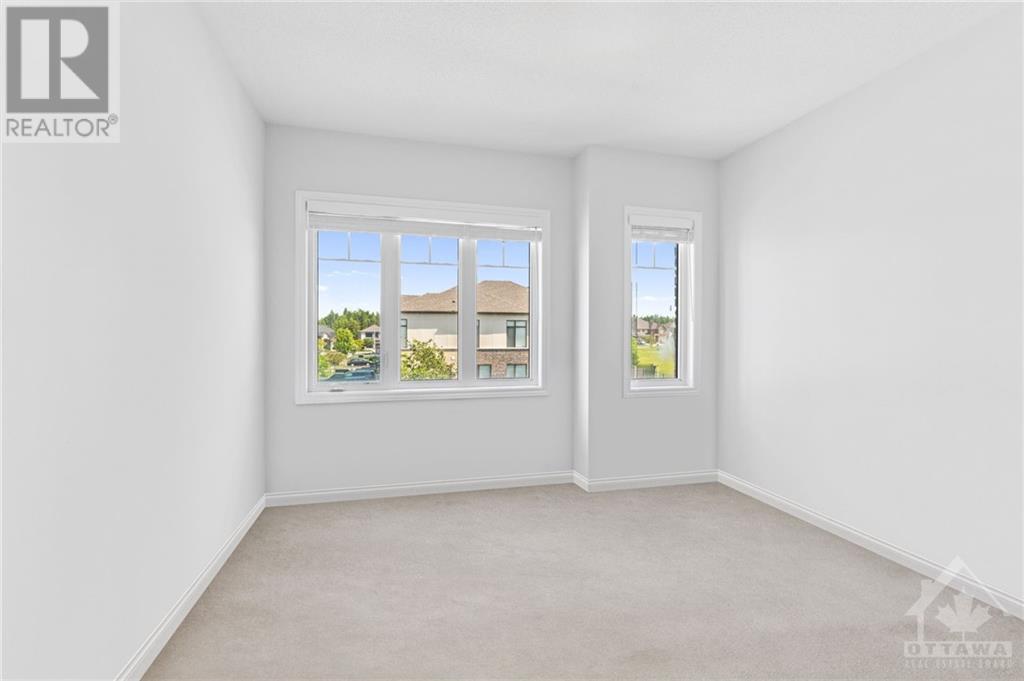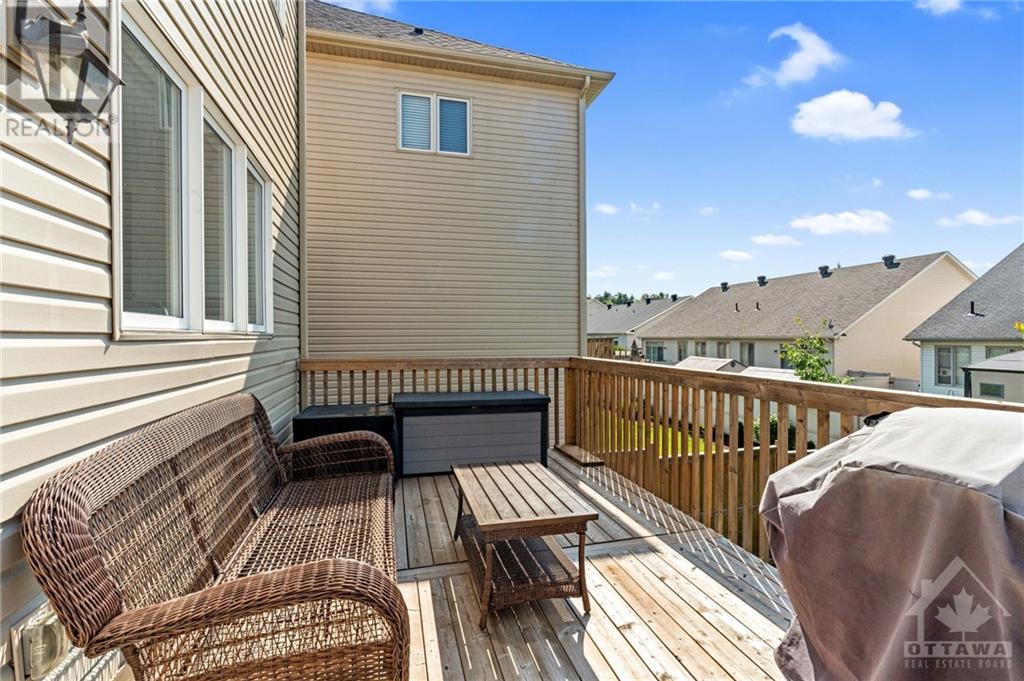573 Parade Drive Stittsville, Ontario K2S 0Y3
$875,000
This single-family home boasts a finished walkout basement, 9-foot ceilings on the main and upper floors & expansive windows that flood every room with natural light. Step into a space that's both spacious & inviting, adorned with upgraded lighting & gleaming hardwood floors throughout the kitchen, living & dining areas. The kitchen features white cabinetry, a marbled backsplash, stainless steel appliances, sparkling white quartz countertops & an oversized island perfect for entertaining. The living room impresses with a coffered ceiling, adding a touch of elegance to this stylish abode. Upstairs, the generous master suite connects to a large walk-in closet & a luxurious ensuite resembling a spa retreat, complete with a glass shower, deep freestanding ceramic tub & double sinks set upon granite countertops. Additional highlights include three spacious spare bedrooms & a convenient Jack-and-Jill bathroom. The finished walkout basement offers versatility & includes a full bathroom. (id:49712)
Property Details
| MLS® Number | 1398446 |
| Property Type | Single Family |
| Neigbourhood | Stittsville South |
| Community Name | Stittsville |
| AmenitiesNearBy | Recreation Nearby, Shopping |
| Features | Balcony, Automatic Garage Door Opener |
| ParkingSpaceTotal | 4 |
| RoadType | Paved Road |
| Structure | Deck |
Building
| BathroomTotal | 4 |
| BedroomsAboveGround | 4 |
| BedroomsTotal | 4 |
| Appliances | Refrigerator, Dishwasher, Dryer, Hood Fan, Microwave, Stove, Washer |
| BasementDevelopment | Finished |
| BasementType | Full (finished) |
| ConstructedDate | 2018 |
| ConstructionStyleAttachment | Detached |
| CoolingType | Central Air Conditioning |
| ExteriorFinish | Brick, Siding |
| FireplacePresent | Yes |
| FireplaceTotal | 1 |
| FlooringType | Wall-to-wall Carpet, Hardwood, Tile |
| FoundationType | Poured Concrete |
| HalfBathTotal | 1 |
| HeatingFuel | Natural Gas |
| HeatingType | Forced Air |
| StoriesTotal | 2 |
| Type | House |
| UtilityWater | Municipal Water |
Parking
| Attached Garage |
Land
| Acreage | No |
| FenceType | Fenced Yard |
| LandAmenities | Recreation Nearby, Shopping |
| Sewer | Municipal Sewage System |
| SizeDepth | 104 Ft ,8 In |
| SizeFrontage | 38 Ft ,2 In |
| SizeIrregular | 38.18 Ft X 104.64 Ft |
| SizeTotalText | 38.18 Ft X 104.64 Ft |
| ZoningDescription | Residential |
Rooms
| Level | Type | Length | Width | Dimensions |
|---|---|---|---|---|
| Second Level | Primary Bedroom | 17'1" x 13'0" | ||
| Second Level | 5pc Ensuite Bath | 11'7" x 10'2" | ||
| Second Level | Bedroom | 11'8" x 11'10" | ||
| Second Level | Bedroom | 10'11" x 10'2" | ||
| Second Level | Bedroom | 11'6" x 10'4" | ||
| Second Level | 3pc Bathroom | 6'6" x 6'1" | ||
| Lower Level | Recreation Room | 27'5" x 17'0" | ||
| Lower Level | 3pc Bathroom | 7'9" x 7'1" | ||
| Lower Level | Utility Room | 7'3" x 7'1" | ||
| Lower Level | Storage | 11'5" x 7'10" | ||
| Main Level | Foyer | 12'0" x 7'10" | ||
| Main Level | Living Room | 18'0" x 13'5" | ||
| Main Level | Family Room/fireplace | 13'9" x 11'11" | ||
| Main Level | Kitchen | 17'1" x 12'9" | ||
| Main Level | 2pc Bathroom | 6'10" x 3'6" | ||
| Main Level | Laundry Room | 9'11" x 7'8" |
https://www.realtor.ca/real-estate/27089940/573-parade-drive-stittsville-stittsville-south

5582 Manotick Main Street
Ottawa, Ontario K4M 1E2
(613) 695-6065
(613) 695-6462
ottawacentral.evrealestate.com/


































