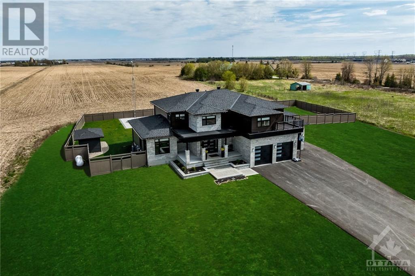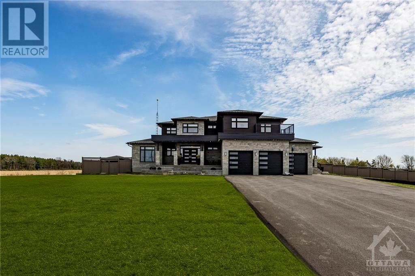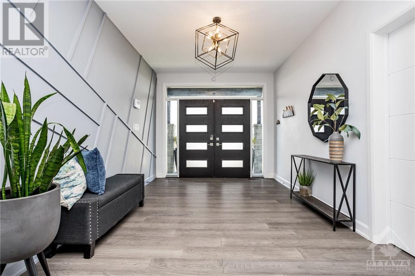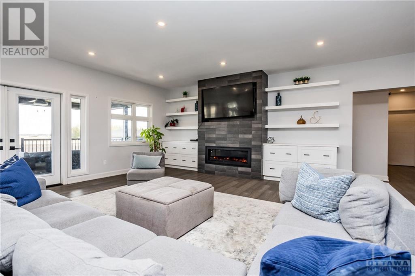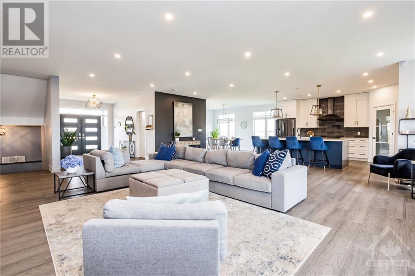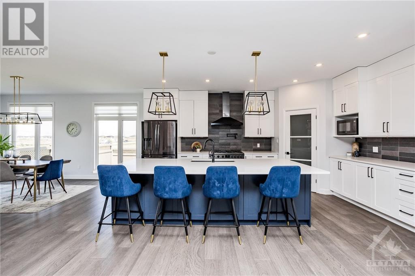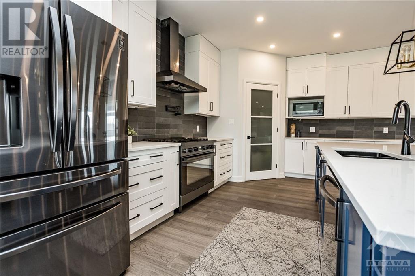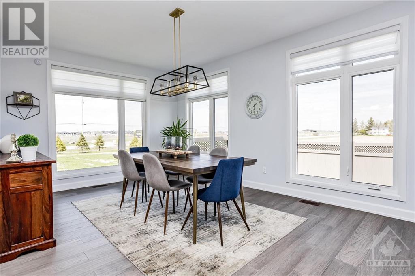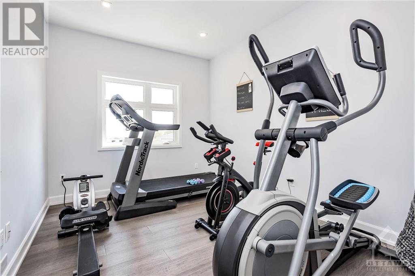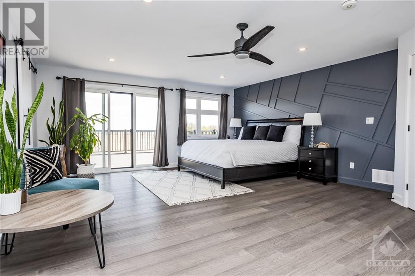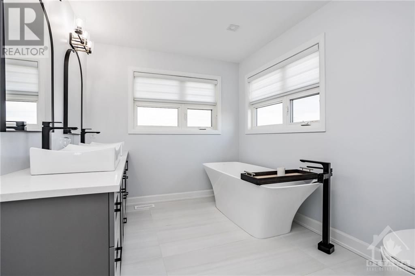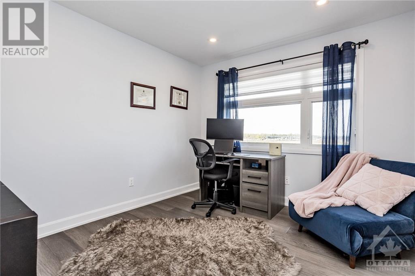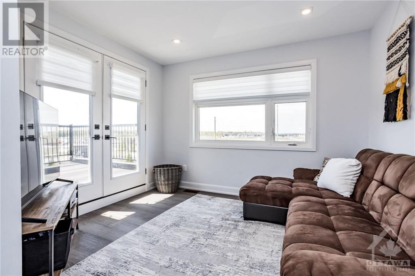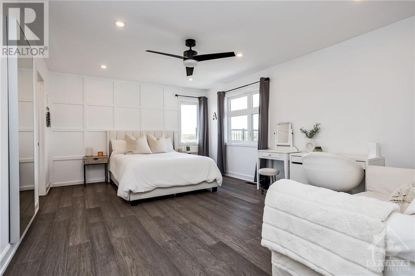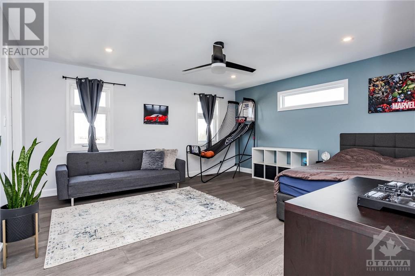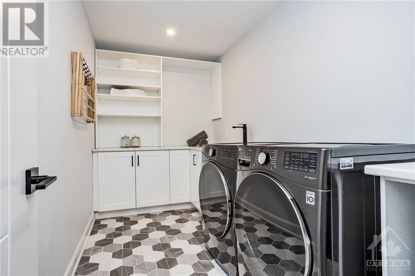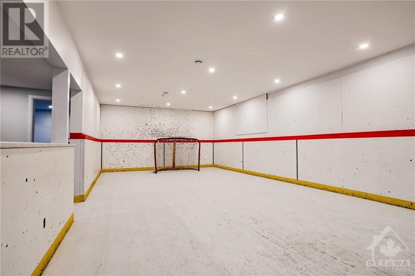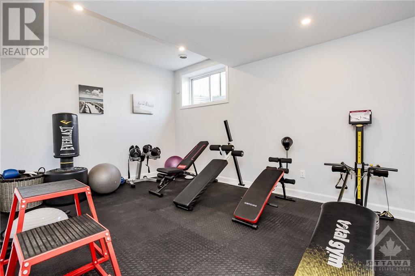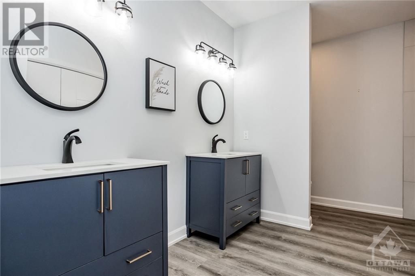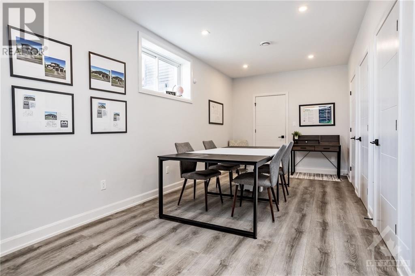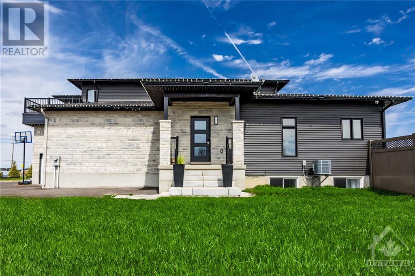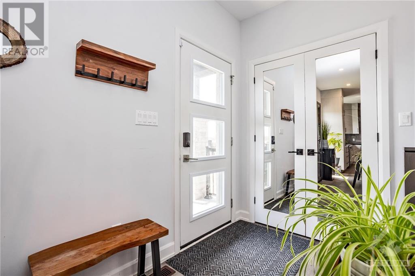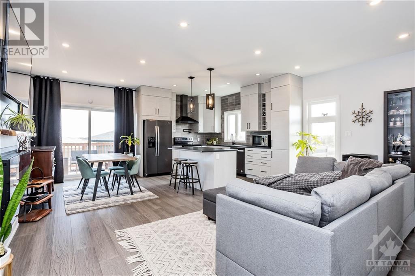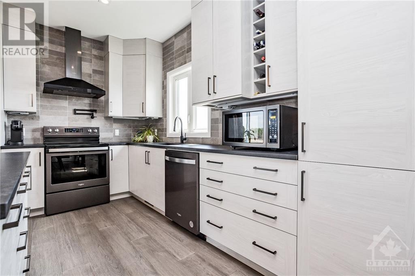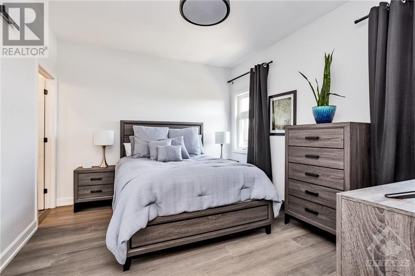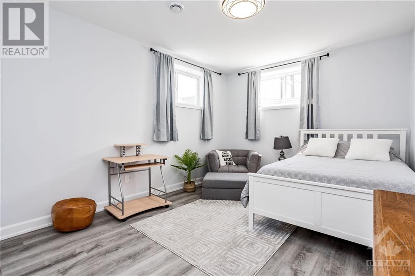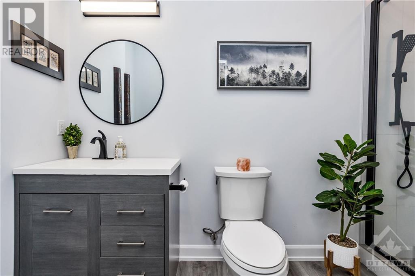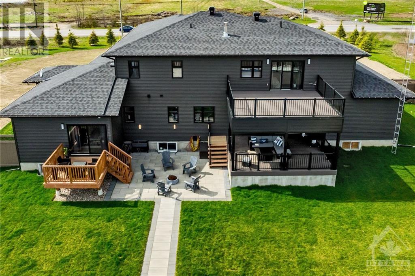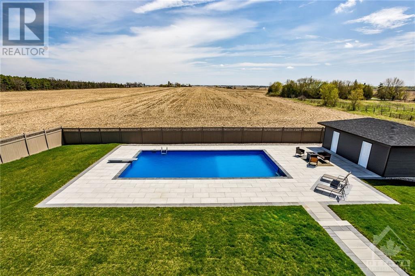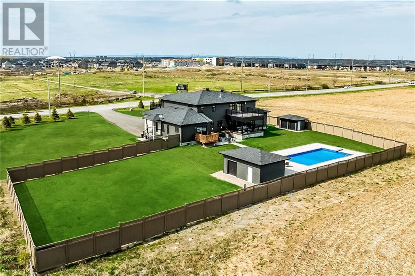7 Bedroom 8 Bathroom
Fireplace Inground Pool, Outdoor Pool Central Air Conditioning Forced Air Acreage
$2,850,000
Exceptional custom-built luxury home, boasting 7 bedrooms, 4 with ensuites. This residence features two distinct living spaces, each w/ its own private entrance & garage perfect for multi-gen living. Recently constructed, this modern, open-concept home sits on 1.25 acres with a fenced yard, salt water swimming pool & pool house for ultimate privacy & convenience. Inside, revel in hardwood flooring, quartz countertops, custom kitchen cabinetry, W/I pantry & numerous upgrades. The expansive covered deck is ideal for outdoor entertaining. Upstairs, the second floor boasts a beautiful primary bedroom with dual W/I closets, an office/TV space, & balcony. Additionally, there is a loft, 2nd floor laundry & two more spacious bedrooms with W/I closets and ensuites. The finished basement offers a hockey rink, gym, & large office. A state-of-the-art air purifier & a Generac generator is installed for added comfort and peace of mind. Centrally located near schools, shops, & walking trails! (id:49712)
Property Details
| MLS® Number | 1390388 |
| Property Type | Single Family |
| Neigbourhood | Stittsville |
| Community Name | Stittsville |
| AmenitiesNearBy | Public Transit, Recreation Nearby, Shopping |
| Features | Acreage, Balcony, Automatic Garage Door Opener |
| ParkingSpaceTotal | 15 |
| PoolType | Inground Pool, Outdoor Pool |
| RoadType | Paved Road |
| Structure | Deck |
Building
| BathroomTotal | 8 |
| BedroomsAboveGround | 5 |
| BedroomsBelowGround | 2 |
| BedroomsTotal | 7 |
| Appliances | Refrigerator, Dishwasher, Dryer, Hood Fan, Stove, Washer, Alarm System, Blinds |
| BasementDevelopment | Finished |
| BasementType | Full (finished) |
| ConstructedDate | 2021 |
| ConstructionStyleAttachment | Detached |
| CoolingType | Central Air Conditioning |
| ExteriorFinish | Aluminum Siding, Stone, Siding |
| FireplacePresent | Yes |
| FireplaceTotal | 2 |
| Fixture | Drapes/window Coverings |
| FlooringType | Hardwood, Tile, Vinyl |
| FoundationType | Poured Concrete |
| HalfBathTotal | 2 |
| HeatingFuel | Propane |
| HeatingType | Forced Air |
| StoriesTotal | 2 |
| Type | House |
| UtilityWater | Drilled Well |
Parking
| Attached Garage | |
| Inside Entry | |
| Oversize | |
| Surfaced | |
Land
| Acreage | Yes |
| FenceType | Fenced Yard |
| LandAmenities | Public Transit, Recreation Nearby, Shopping |
| Sewer | Septic System |
| SizeDepth | 260 Ft |
| SizeFrontage | 210 Ft |
| SizeIrregular | 1.25 |
| SizeTotal | 1.25 Ac |
| SizeTotalText | 1.25 Ac |
| ZoningDescription | Ag |
Rooms
| Level | Type | Length | Width | Dimensions |
|---|
| Second Level | Primary Bedroom | | | 23'8" x 17'0" |
| Second Level | 5pc Ensuite Bath | | | 8'1" x 18'6" |
| Second Level | Office | | | 10'2" x 16'6" |
| Second Level | Bedroom | | | 14'9" x 15'9" |
| Second Level | 3pc Ensuite Bath | | | 8'1" x 8'1" |
| Second Level | Laundry Room | | | 12'1" x 6'3" |
| Second Level | Bedroom | | | 17'5" x 12'6" |
| Second Level | 3pc Ensuite Bath | | | 12'6" x 8'4" |
| Second Level | Loft | | | 9'7" x 10'9" |
| Second Level | Recreation Room | | | 27'1" x 25'0" |
| Basement | 4pc Bathroom | | | 12'8" x 6'4" |
| Basement | Gym | | | 10'5" x 15'0" |
| Basement | Bedroom | | | 9'6" x 29'5" |
| Main Level | Foyer | | | 9'9" x 15'6" |
| Main Level | Dining Room | | | 16'6" x 11'9" |
| Main Level | Kitchen | | | 13'4" x 17'3" |
| Main Level | Living Room | | | 24'5" x 34'3" |
| Main Level | 2pc Bathroom | | | 8'1" x 4'9" |
| Main Level | Bedroom | | | 9'4" x 11'9" |
| Other | Bedroom | | | 11'0" x 16'7" |
| Other | 3pc Bathroom | | | 4'9" x 8'0" |
| Other | Living Room/dining Room | | | 18'4" x 12'4" |
| Other | Living Room | | | 9'6" x 18'4" |
| Other | Primary Bedroom | | | 13'2" x 11'0" |
| Other | 3pc Ensuite Bath | | | 9'3" x 4'9" |
| Other | Laundry Room | | | 13'3" x 9'4" |
| Other | 2pc Bathroom | | | 9'4" x 2'9" |
https://www.realtor.ca/real-estate/26859465/5758-fernbank-road-ottawa-stittsville


