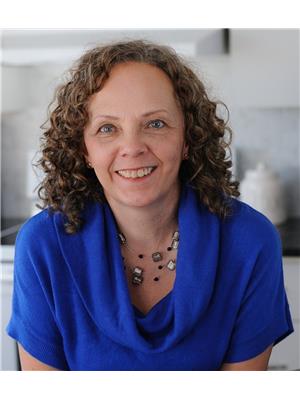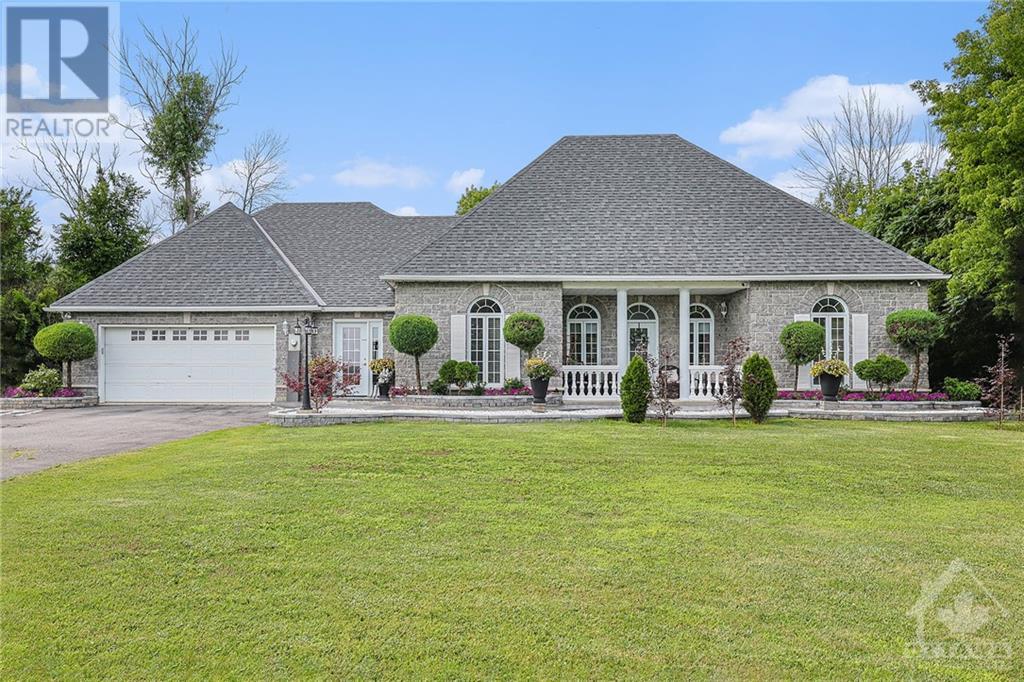58 Eric Hutcheson Road Smiths Falls, Ontario K7A 4S5
$925,000
Located in the tranquil setting on the edge of Smiths Falls, this home offers a peaceful retreat surrounded by beautiful greenery and rural charm. There is plenty of room with 4 spacious bedrooms and 2 full bathrooms - including a primary that features a walk-in closet and ensuite with jacuzzi tub and stand up shower. Families can enjoy the scenery and serenity of this home with the perfect spot to unwind, the main level boasts high ceilings two family rooms and a separate dining room and a relaxing porch. Catering to those who value both work and wellness, the property also includes a dedicated office and a gym. The home also offers a unique design of two front doors for those wanting to run a home business and an advanced heating system throughout. The garage is equipped with a commercial kitchen or can converted back to a 2 car garage. Come experience what living in Smiths Falls has to offer. (id:49712)
Property Details
| MLS® Number | 1400880 |
| Property Type | Single Family |
| Neigbourhood | Rideau Lakes |
| Amenities Near By | Recreation Nearby, Shopping |
| Features | Park Setting, Flat Site |
| Parking Space Total | 10 |
| Road Type | Paved Road |
| Storage Type | Storage Shed |
Building
| Bathroom Total | 2 |
| Bedrooms Above Ground | 4 |
| Bedrooms Total | 4 |
| Appliances | Refrigerator, Dryer, Microwave Range Hood Combo, Stove, Washer |
| Architectural Style | Bungalow |
| Basement Development | Not Applicable |
| Basement Features | Slab |
| Basement Type | Unknown (not Applicable) |
| Constructed Date | 2003 |
| Construction Style Attachment | Detached |
| Cooling Type | Unknown |
| Exterior Finish | Stone, Siding |
| Fire Protection | Smoke Detectors |
| Fireplace Present | Yes |
| Fireplace Total | 1 |
| Flooring Type | Wall-to-wall Carpet, Mixed Flooring, Laminate |
| Heating Fuel | Natural Gas |
| Heating Type | Other |
| Stories Total | 1 |
| Type | House |
| Utility Water | Drilled Well |
Parking
| Attached Garage | |
| Inside Entry |
Land
| Acreage | No |
| Land Amenities | Recreation Nearby, Shopping |
| Size Depth | 150 Ft |
| Size Frontage | 150 Ft |
| Size Irregular | 150 Ft X 150 Ft |
| Size Total Text | 150 Ft X 150 Ft |
| Zoning Description | Residential |
Rooms
| Level | Type | Length | Width | Dimensions |
|---|---|---|---|---|
| Main Level | Living Room | 16'1" x 21'2" | ||
| Main Level | Dining Room | 12'0" x 11'11" | ||
| Main Level | Kitchen | 12'7" x 15'5" | ||
| Main Level | Office | 8'10" x 14'3" | ||
| Main Level | Gym | 7'7" x 14'5" | ||
| Main Level | Family Room | 13'9" x 14'6" | ||
| Main Level | Laundry Room | 4'10" x 2'4" | ||
| Main Level | Primary Bedroom | 11'6" x 17'4" | ||
| Main Level | 4pc Ensuite Bath | 8'1" x 9'1" | ||
| Main Level | Other | 8'1" x 5'7" | ||
| Main Level | Bedroom | 11'11" x 11'3" | ||
| Main Level | Bedroom | 12'0" x 10'0" | ||
| Main Level | 4pc Bathroom | 8'4" x 5'10" |
https://www.realtor.ca/real-estate/27162617/58-eric-hutcheson-road-smiths-falls-rideau-lakes

Salesperson
(613) 686-2064
www.lynnvardy.com/
https://www.facebook.com/carletonplacerealestate/?ref=hl
https://www.linkedin.com/home?trk=nav_responsive_tab_home

515 Mcneely Avenue, Unit 1-A
Carleton Place, Ontario K7C 0A8


































