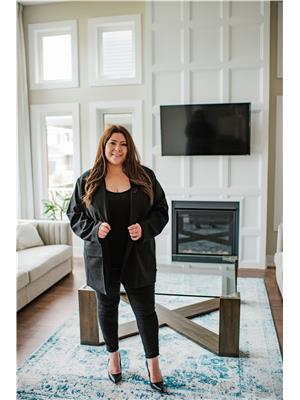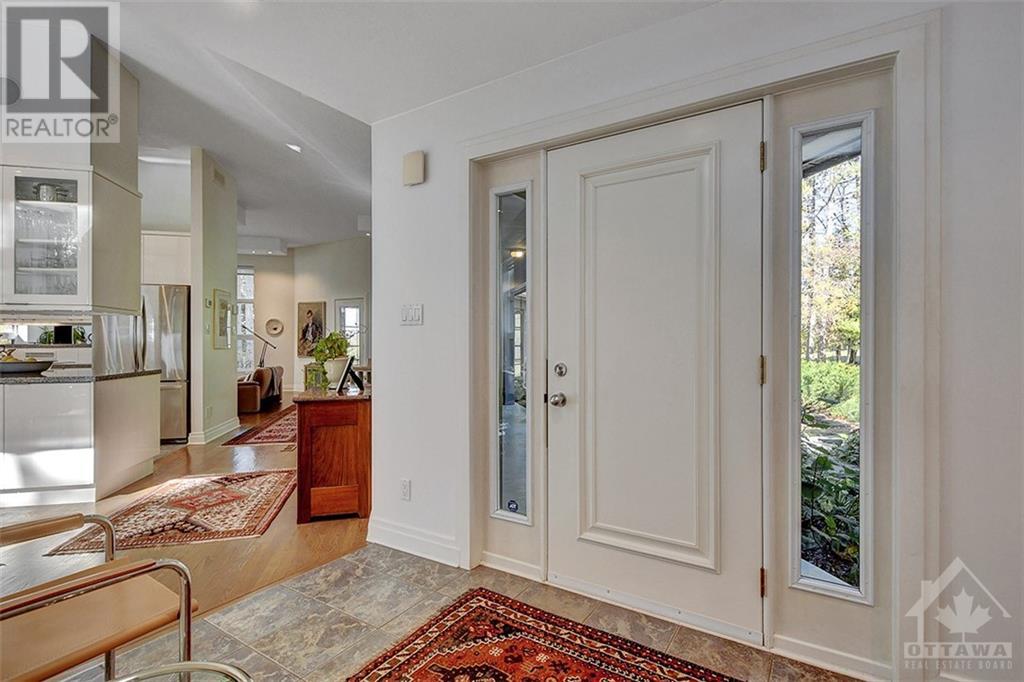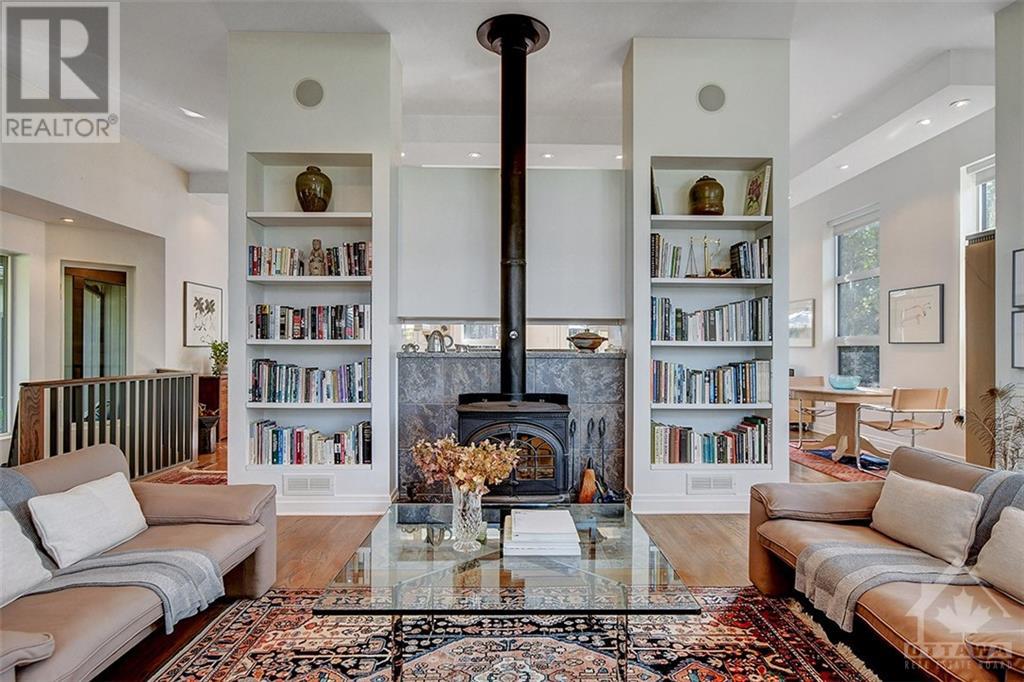589 Mountainview Road Pakenham, Ontario K0A 2X0
$1,750,000
More than a waterfront residence- a 5.6acre sanctuary where architectural excellence meets sustainable living, designed to enhance your connection w/ nature.Built w/ energy efficiency & resilience against the elements in mind.A sturdy spruce frame,metal batten roof & exterior walls clad in pressure-treated & prefinished batten/board pine.The windows,fibreglass frames & LOW E ARGON triple glass,shine w/ natural light.Inside, an open-plan main flr w/ 11ft ceilings,100 adjustable LED pot light & solid oak floors.The downsview kitchen w/suspended cabinetry & diningrm seamlessly integrates w/ the livingrm featuring bookcases & a wood-burning Jotul stove.Completing the main, a 3-sided screened-in porch, the 1st primary w/ ensuite, access to the 2 car garage & a powderrm.The lower lvl w/ 3 more bedrms, 1 being a 2nd primary w/ ensuite.Each bedrm w/ full windows. A family bath & laundry rm also on this level.Exterior- a Garden house, wood storage & canoe storage integrate w/ the homes design. (id:49712)
Property Details
| MLS® Number | 1398503 |
| Property Type | Single Family |
| Neigbourhood | Mississippi Mills |
| AmenitiesNearBy | Golf Nearby, Ski Area, Water Nearby |
| Features | Acreage, Automatic Garage Door Opener |
| ParkingSpaceTotal | 15 |
| Structure | Deck, Porch |
| ViewType | River View |
| WaterFrontType | Waterfront |
Building
| BathroomTotal | 4 |
| BedroomsAboveGround | 4 |
| BedroomsTotal | 4 |
| Appliances | Refrigerator, Oven - Built-in, Cooktop, Dishwasher, Dryer, Microwave, Washer |
| ArchitecturalStyle | Bungalow |
| BasementDevelopment | Finished |
| BasementType | Full (finished) |
| ConstructedDate | 1997 |
| ConstructionStyleAttachment | Detached |
| CoolingType | Central Air Conditioning |
| ExteriorFinish | Wood |
| FireplacePresent | Yes |
| FireplaceTotal | 1 |
| FlooringType | Wall-to-wall Carpet, Hardwood, Tile |
| FoundationType | Poured Concrete |
| HalfBathTotal | 1 |
| HeatingFuel | Propane |
| HeatingType | Forced Air |
| StoriesTotal | 1 |
| Type | House |
| UtilityWater | Drilled Well |
Parking
| Attached Garage |
Land
| Acreage | Yes |
| LandAmenities | Golf Nearby, Ski Area, Water Nearby |
| Sewer | Septic System |
| SizeDepth | 771 Ft ,3 In |
| SizeFrontage | 332 Ft ,7 In |
| SizeIrregular | 5.6 |
| SizeTotal | 5.6 Ac |
| SizeTotalText | 5.6 Ac |
| ZoningDescription | 313-single Fam-water |
Rooms
| Level | Type | Length | Width | Dimensions |
|---|---|---|---|---|
| Lower Level | Bedroom | 15'0" x 10'4" | ||
| Lower Level | 3pc Bathroom | 10'9" x 8'7" | ||
| Lower Level | Bedroom | 16'9" x 10'9" | ||
| Lower Level | Primary Bedroom | 11'0" x 14'9" | ||
| Lower Level | 4pc Ensuite Bath | 10'2" x 9'5" | ||
| Lower Level | Laundry Room | 11'2" x 9'3" | ||
| Main Level | Kitchen | 9'7" x 13'2" | ||
| Main Level | Dining Room | 27'5" x 11'0" | ||
| Main Level | Living Room | 16'6" x 23'6" | ||
| Main Level | Sunroom | 19'2" x 11'6" | ||
| Main Level | Primary Bedroom | 16'4" x 17'6" | ||
| Main Level | 3pc Ensuite Bath | 6'0" x 6'0" | ||
| Main Level | 2pc Bathroom | 5'1" x 8'3" | ||
| Main Level | Eating Area | 8'4" x 12'0" |
https://www.realtor.ca/real-estate/27200370/589-mountainview-road-pakenham-mississippi-mills


484 Hazeldean Road, Unit #1
Ottawa, Ontario K2L 1V4


484 Hazeldean Road, Unit #1
Ottawa, Ontario K2L 1V4


































