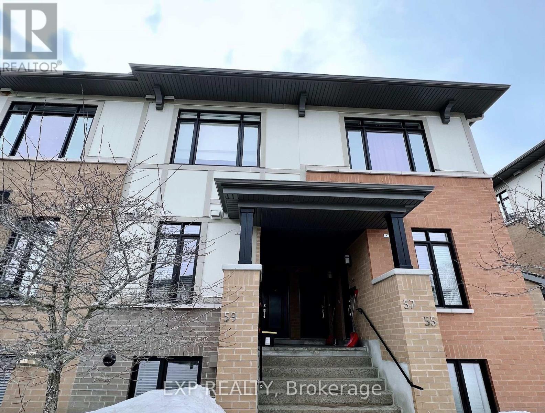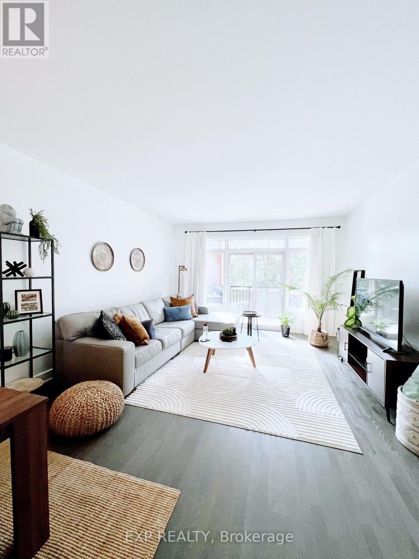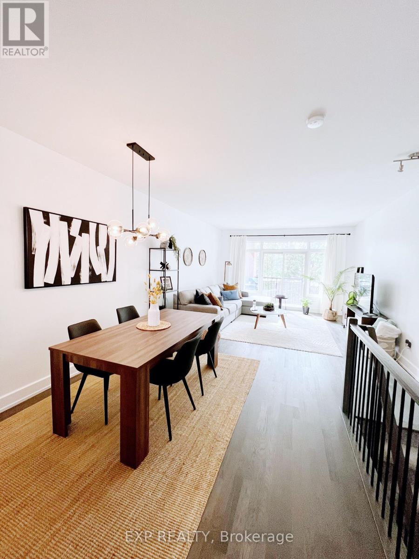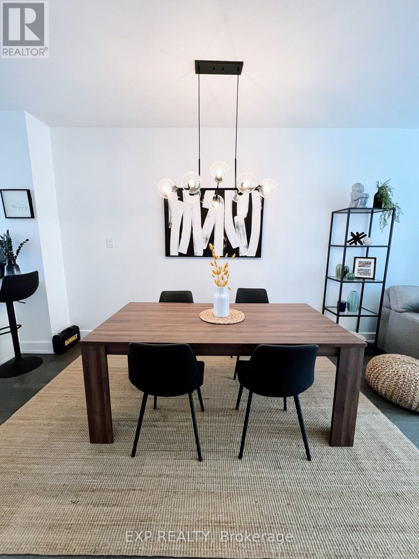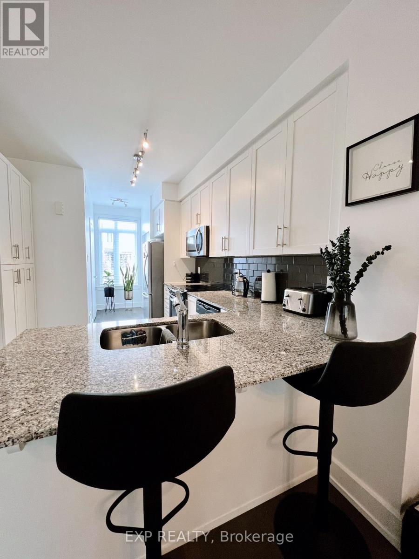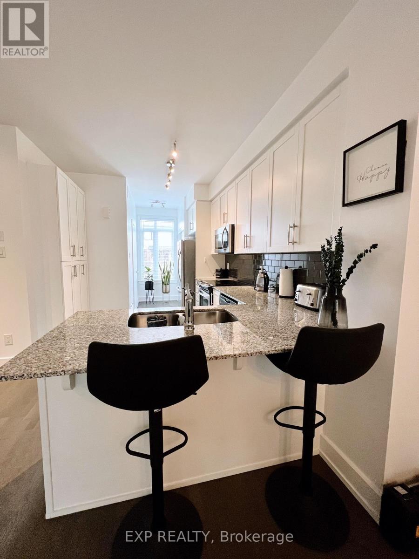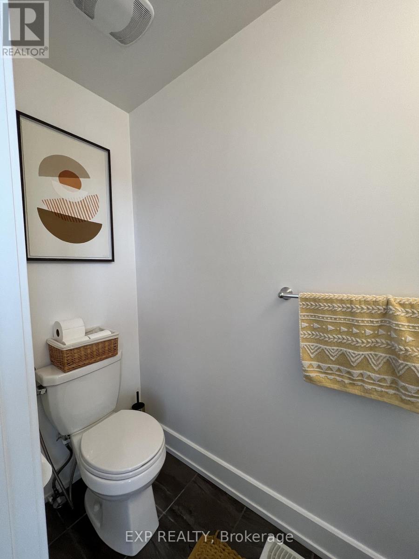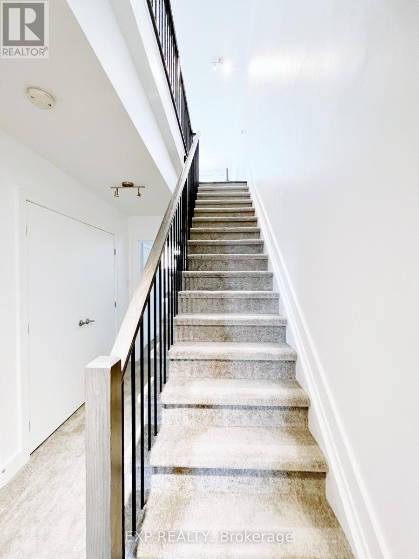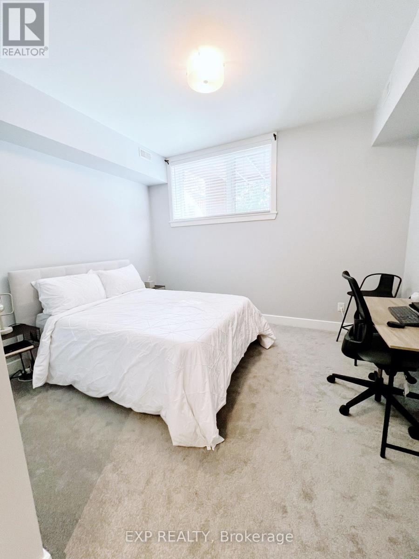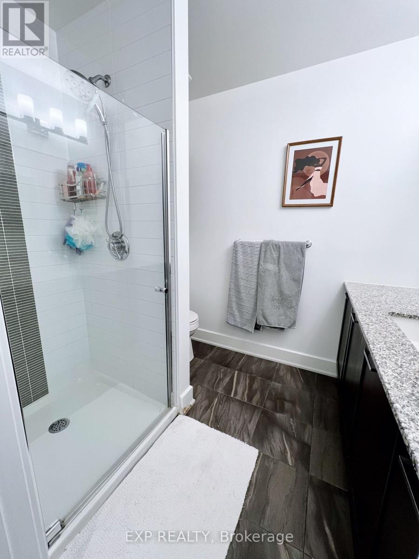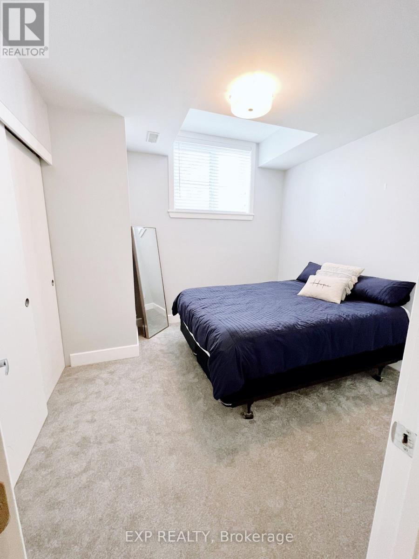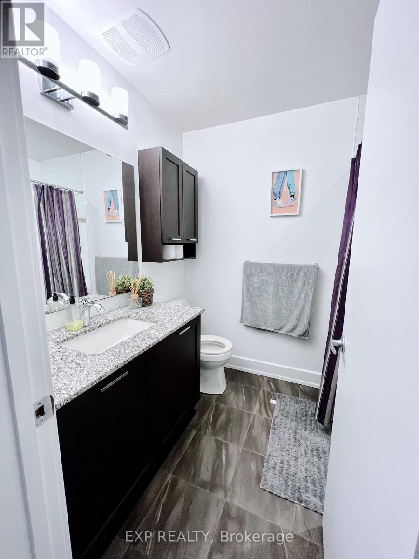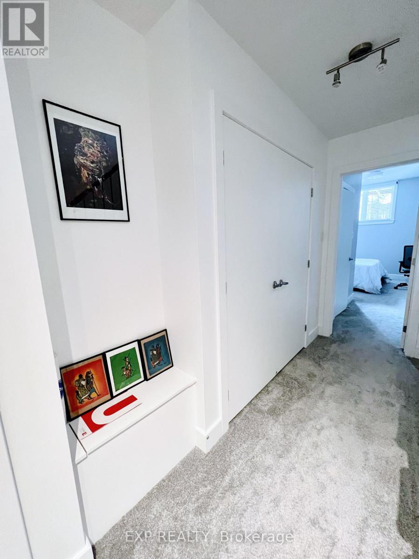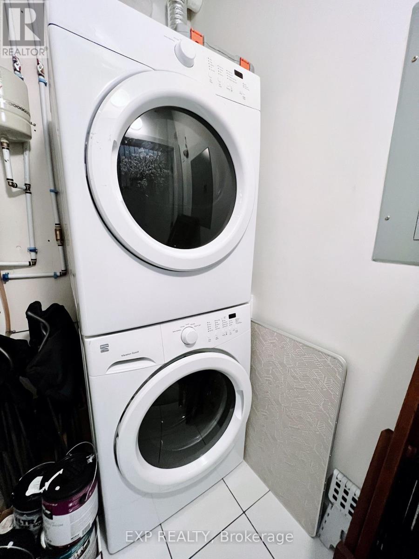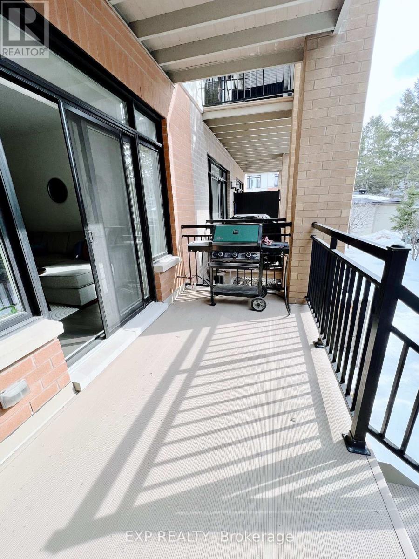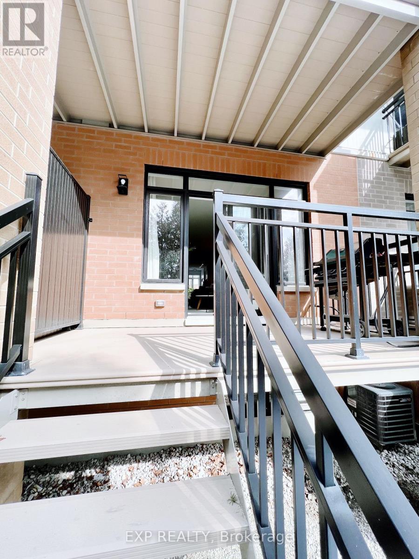2 Bedroom
3 Bathroom
1,000 - 1,199 ft2
Central Air Conditioning
Forced Air
$2,400 Monthly
AVAILABLE FROM DEC 15th. Backing onto trees with NO REAR NEIGHBOURS, this lovely lower unit terrace home has 9ft ceilings on both floors, granite countertops throughout and comes with TWO PARKING spaces, OWNED hot water tank and municipal WATER INCLUDED in the rent. The SPACIOUS open concept main level features a powder room and a gourmet modern kitchen equipped with a full wall PANTRY and all S/S appliances that opens up to living/dining area with access to the private backyard deck and patio. The lower floor offers the laundry room, clean carpet, TWO FULL BATHROOMS and TWO BEDROOMS. Enjoy being close to schools, parks, transit and plenty of other fabulous amenities! (id:49712)
Property Details
|
MLS® Number
|
X12480530 |
|
Property Type
|
Single Family |
|
Neigbourhood
|
Chapel Hill North |
|
Community Name
|
2008 - Chapel Hill |
|
Amenities Near By
|
Golf Nearby, Public Transit |
|
Community Features
|
Pets Not Allowed |
|
Features
|
Balcony |
|
Parking Space Total
|
2 |
Building
|
Bathroom Total
|
3 |
|
Bedrooms Below Ground
|
2 |
|
Bedrooms Total
|
2 |
|
Amenities
|
Storage - Locker |
|
Appliances
|
Dishwasher, Dryer, Hood Fan, Microwave, Stove, Washer, Refrigerator |
|
Basement Type
|
None |
|
Cooling Type
|
Central Air Conditioning |
|
Half Bath Total
|
1 |
|
Heating Fuel
|
Natural Gas |
|
Heating Type
|
Forced Air |
|
Stories Total
|
2 |
|
Size Interior
|
1,000 - 1,199 Ft2 |
|
Type
|
Apartment |
Parking
Land
|
Acreage
|
No |
|
Land Amenities
|
Golf Nearby, Public Transit |
Rooms
| Level |
Type |
Length |
Width |
Dimensions |
|
Lower Level |
Bedroom |
3.93 m |
3.27 m |
3.93 m x 3.27 m |
|
Lower Level |
Bedroom |
3.27 m |
3.2 m |
3.27 m x 3.2 m |
|
Main Level |
Living Room |
4.47 m |
4.24 m |
4.47 m x 4.24 m |
|
Main Level |
Kitchen |
4.49 m |
2.89 m |
4.49 m x 2.89 m |
|
Main Level |
Dining Room |
3.12 m |
4.06 m |
3.12 m x 4.06 m |
https://www.realtor.ca/real-estate/29028926/59-bergeron-private-ottawa-2008-chapel-hill
