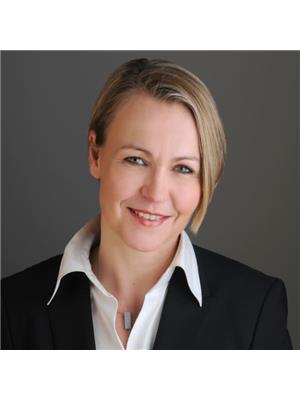59 Glendale Avenue Ottawa, Ontario K1S 1W5
$989,900
Perfect family home in the Glebe! Located on the family oriented cul-de-sac of Glendale Ave which ends at the fabulous Glebe Memorial Park. This renovated, 2 storey detached home offers everything you are looking for. The main floor impresses with cozy living room/gas fireplace, classic dining room with sliding doors to a back deck, convenient powder room, & updated kitchen that opens up to a den, overlooking the stylish back yard - complete with hot-tub & gazebo. The 2nd level has 3 bedrooms & modern family bathroom. Lower level offers the extra space the busy family craves: 4th bedroom/office, family room, full bathroom. The basement was professionally finished in 2017 with large European-style egress windows, & a waterproofed & insulated foundation. Hardwood & newer energy efficient windows throughout. New water & sewer lines 2025. 2 car parking on private driveway. Walk to great schools for all ages, parks, restaurants and shops on Bank Street. Simply move in and enjoy! ***OPEN HOUSE Sat 08/30/25 & Sun 08/31/25*** (id:49712)
Property Details
| MLS® Number | X12367157 |
| Property Type | Single Family |
| Neigbourhood | The Glebe |
| Community Name | 4401 - Glebe |
| Amenities Near By | Public Transit |
| Community Features | Community Centre |
| Parking Space Total | 2 |
| Structure | Deck |
Building
| Bathroom Total | 3 |
| Bedrooms Above Ground | 3 |
| Bedrooms Below Ground | 1 |
| Bedrooms Total | 4 |
| Age | 51 To 99 Years |
| Amenities | Fireplace(s) |
| Appliances | Hot Tub, Water Heater, Dishwasher, Dryer, Hood Fan, Microwave, Stove, Washer, Refrigerator |
| Basement Development | Finished |
| Basement Type | Full (finished) |
| Construction Style Attachment | Detached |
| Cooling Type | Central Air Conditioning |
| Exterior Finish | Brick, Stucco |
| Fireplace Present | Yes |
| Fireplace Total | 2 |
| Foundation Type | Concrete |
| Half Bath Total | 1 |
| Heating Fuel | Natural Gas |
| Heating Type | Forced Air |
| Stories Total | 2 |
| Size Interior | 1,100 - 1,500 Ft2 |
| Type | House |
| Utility Water | Municipal Water |
Parking
| No Garage |
Land
| Acreage | No |
| Land Amenities | Public Transit |
| Landscape Features | Landscaped |
| Sewer | Sanitary Sewer |
| Size Depth | 100 Ft |
| Size Frontage | 31 Ft ,9 In |
| Size Irregular | 31.8 X 100 Ft |
| Size Total Text | 31.8 X 100 Ft |
| Zoning Description | R3p |
Rooms
| Level | Type | Length | Width | Dimensions |
|---|---|---|---|---|
| Second Level | Bathroom | 2.36 m | 2.03 m | 2.36 m x 2.03 m |
| Second Level | Bedroom | 4.05 m | 3.56 m | 4.05 m x 3.56 m |
| Second Level | Bedroom 2 | 2.63 m | 3.26 m | 2.63 m x 3.26 m |
| Second Level | Bedroom 3 | 3.58 m | 3.12 m | 3.58 m x 3.12 m |
| Basement | Bedroom 4 | 2.69 m | 2.56 m | 2.69 m x 2.56 m |
| Basement | Utility Room | 1.66 m | 5.34 m | 1.66 m x 5.34 m |
| Basement | Recreational, Games Room | 4.31 m | 4.03 m | 4.31 m x 4.03 m |
| Basement | Bathroom | 2.67 m | 1.72 m | 2.67 m x 1.72 m |
| Main Level | Bathroom | 0.9 m | 2 m | 0.9 m x 2 m |
| Main Level | Dining Room | 3.56 m | 3.37 m | 3.56 m x 3.37 m |
| Main Level | Family Room | 3.24 m | 3.61 m | 3.24 m x 3.61 m |
| Main Level | Kitchen | 2.83 m | 2.81 m | 2.83 m x 2.81 m |
| Main Level | Living Room | 4.27 m | 3.65 m | 4.27 m x 3.65 m |
https://www.realtor.ca/real-estate/28783238/59-glendale-avenue-ottawa-4401-glebe


165 Pretoria Avenue
Ottawa, Ontario K1S 1X1


165 Pretoria Avenue
Ottawa, Ontario K1S 1X1







































