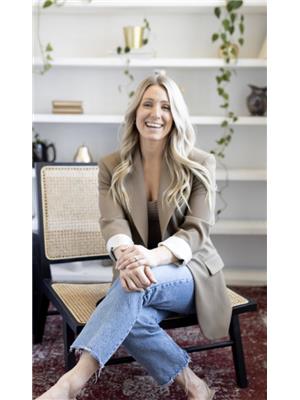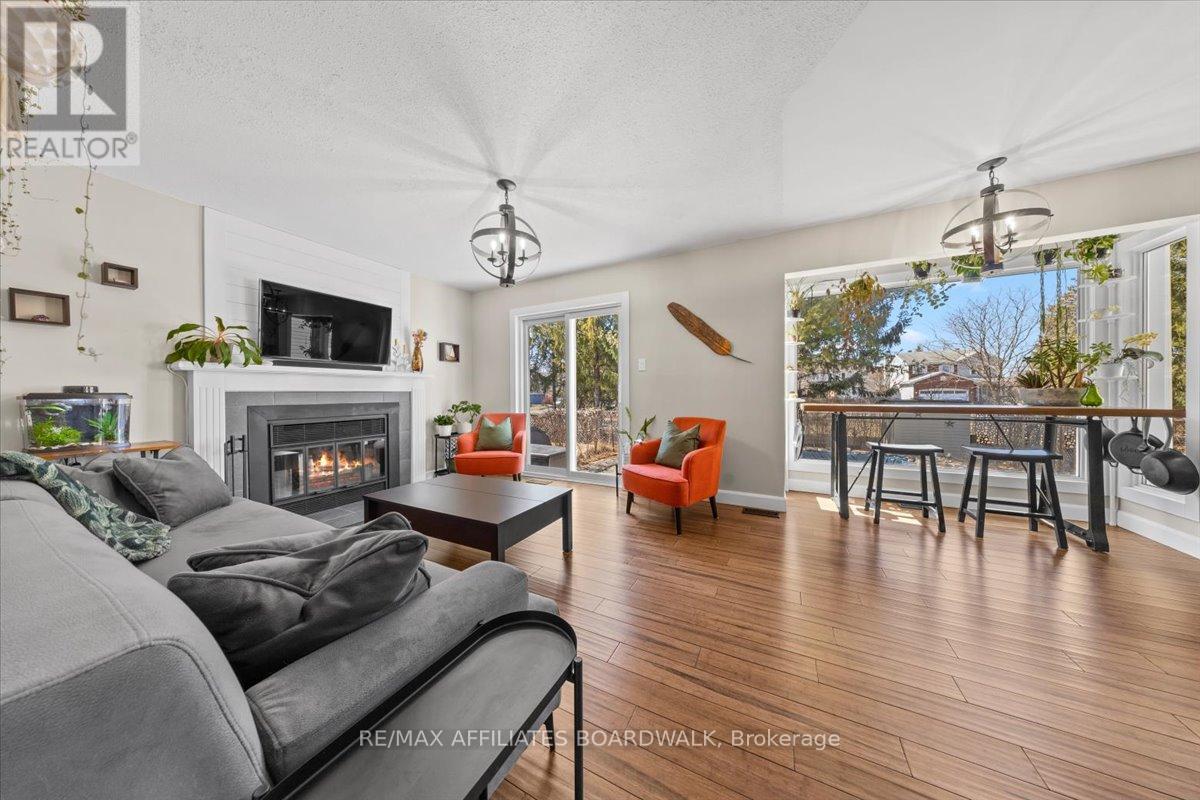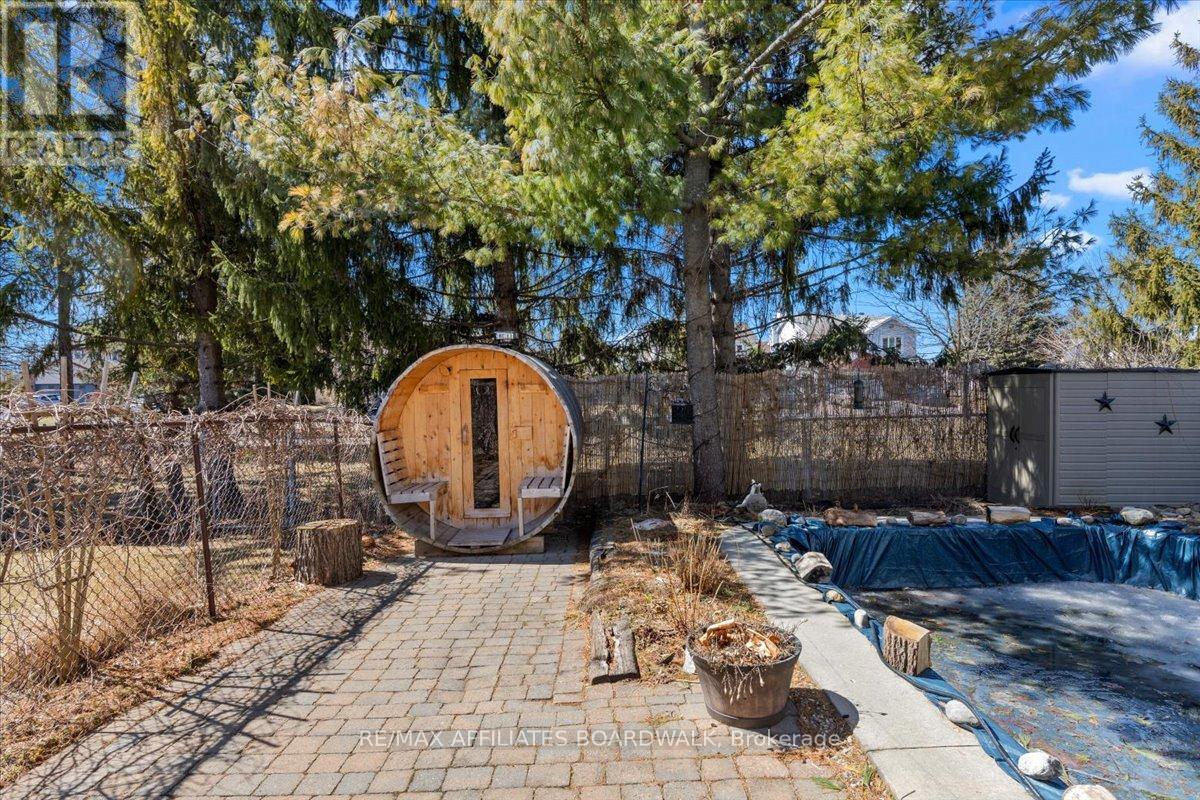3 Bedroom
3 Bathroom
1,500 - 2,000 ft2
Fireplace
Inground Pool
Central Air Conditioning
Forced Air
$742,000
Welcome to 59 Soho Crescent! A 3-bedroom, 2.5-bathroom single-family home offering a one-of-a-kind backyard oasis! As you step inside, you'll notice this home has been well-loved and well-updated from top to bottom. A spacious and well-appointed main floor plan offers formal living, dining and family rooms with features like a wooden accent wall, wood-burning fireplace, and a large picture window overlooking your backyard with year-round privacy from the mature trees. Upstairs, you'll find a generously sized primary suite with a walk-in closet and a luxurious ensuite featuring a glass shower. Two additional well-sized bedrooms and a full bath complete the second floor. The fully finished basement provides a dedicated laundry room, storage room and extra living space, perfect for a home office, playroom, gym or entertainment area. The great outdoors are sure to be enjoyed in this fully fenced backyard. With an in-ground chlorine swimming pool, wood-burning sauna, expansive interlock and no direct rear neighbours, every day at home will feel like a vacation! Recent Upgrades include: Pool Heat Pump (May 2020), Home Humidifier (Dec 2020), Sauna (July 2021), Pool pump (May 2022), New Pool Skimmer (June 2022), Luxury vinyl plank flooring (Aug 2022), Pool sand filter (June 2023), Over-Range-Microwave (Nov 2024). 24hr Irrevocable on all offers. (id:49712)
Property Details
|
MLS® Number
|
X12072036 |
|
Property Type
|
Single Family |
|
Neigbourhood
|
Barrhaven West |
|
Community Name
|
7704 - Barrhaven - Heritage Park |
|
Parking Space Total
|
3 |
|
Pool Type
|
Inground Pool |
Building
|
Bathroom Total
|
3 |
|
Bedrooms Above Ground
|
3 |
|
Bedrooms Total
|
3 |
|
Amenities
|
Fireplace(s) |
|
Appliances
|
Dishwasher, Dryer, Microwave, Sauna, Storage Shed, Stove, Washer, Refrigerator |
|
Basement Development
|
Finished |
|
Basement Type
|
Full (finished) |
|
Construction Style Attachment
|
Detached |
|
Cooling Type
|
Central Air Conditioning |
|
Exterior Finish
|
Brick, Vinyl Siding |
|
Fireplace Present
|
Yes |
|
Foundation Type
|
Concrete |
|
Half Bath Total
|
1 |
|
Heating Fuel
|
Natural Gas |
|
Heating Type
|
Forced Air |
|
Stories Total
|
2 |
|
Size Interior
|
1,500 - 2,000 Ft2 |
|
Type
|
House |
|
Utility Water
|
Municipal Water |
Parking
Land
|
Acreage
|
No |
|
Sewer
|
Sanitary Sewer |
|
Size Depth
|
100 Ft ,1 In |
|
Size Frontage
|
35 Ft |
|
Size Irregular
|
35 X 100.1 Ft |
|
Size Total Text
|
35 X 100.1 Ft |
|
Zoning Description
|
Residential |
Rooms
| Level |
Type |
Length |
Width |
Dimensions |
|
Second Level |
Primary Bedroom |
4.95 m |
4.39 m |
4.95 m x 4.39 m |
|
Second Level |
Bedroom |
3.6 m |
2.74 m |
3.6 m x 2.74 m |
|
Second Level |
Bedroom |
3.7 m |
3.25 m |
3.7 m x 3.25 m |
|
Basement |
Recreational, Games Room |
7.31 m |
3.81 m |
7.31 m x 3.81 m |
|
Basement |
Den |
3.04 m |
2.79 m |
3.04 m x 2.79 m |
|
Basement |
Laundry Room |
3.35 m |
2.46 m |
3.35 m x 2.46 m |
|
Main Level |
Living Room |
3.6 m |
2.74 m |
3.6 m x 2.74 m |
|
Main Level |
Dining Room |
2.99 m |
2.89 m |
2.99 m x 2.89 m |
|
Main Level |
Family Room |
3.81 m |
3.47 m |
3.81 m x 3.47 m |
|
Main Level |
Kitchen |
3.89 m |
3.5 m |
3.89 m x 3.5 m |
Utilities
|
Cable
|
Installed |
|
Sewer
|
Installed |
https://www.realtor.ca/real-estate/28142966/59-soho-crescent-ottawa-7704-barrhaven-heritage-park






















































