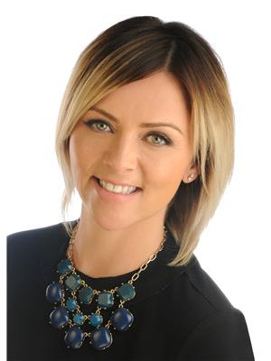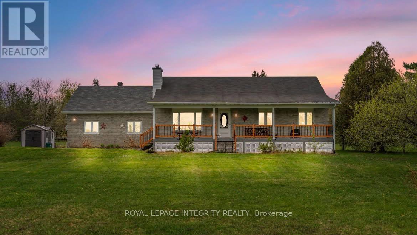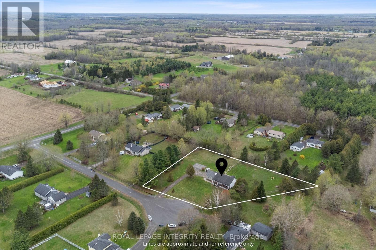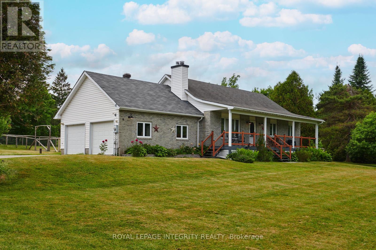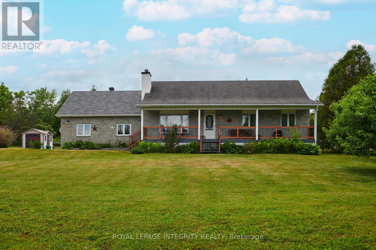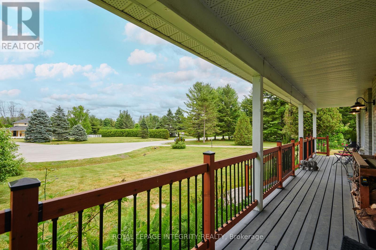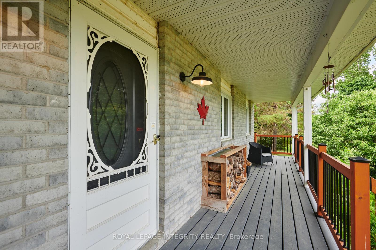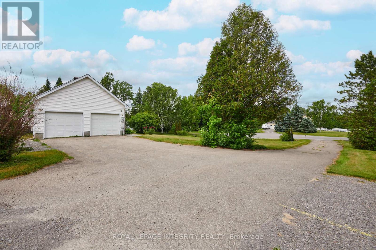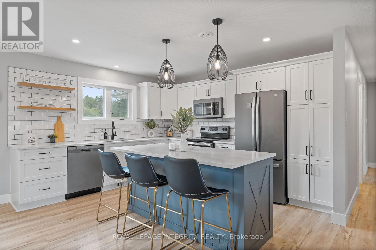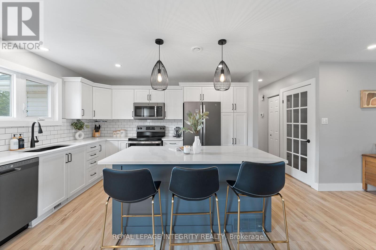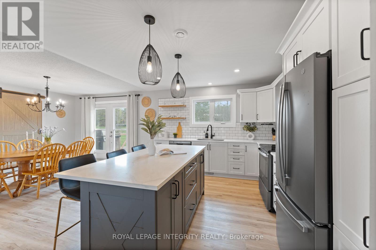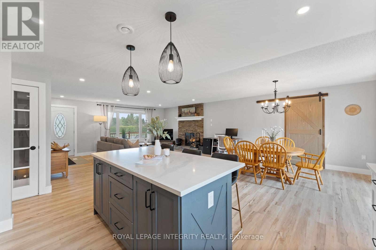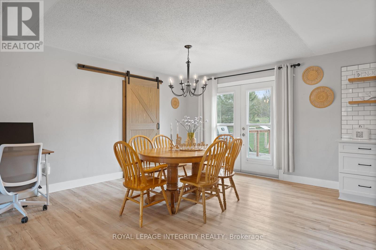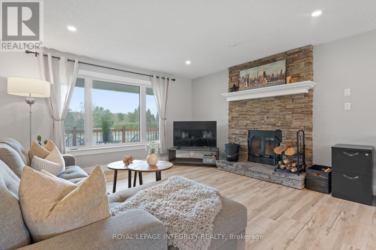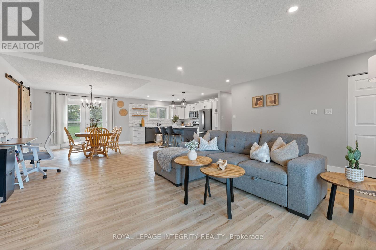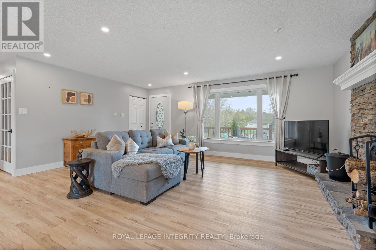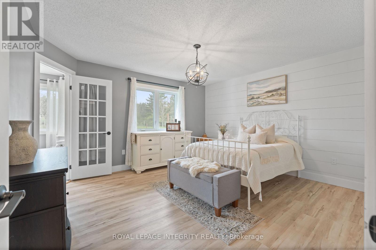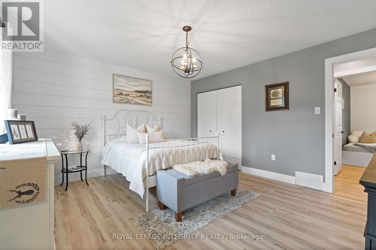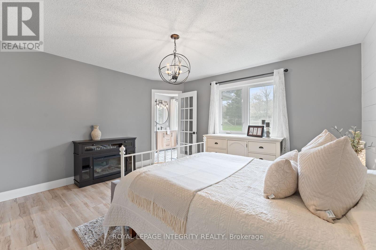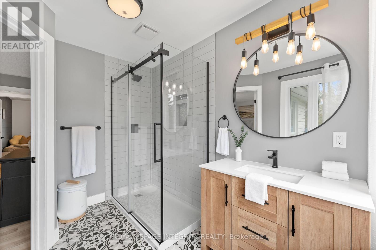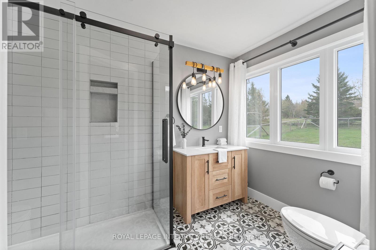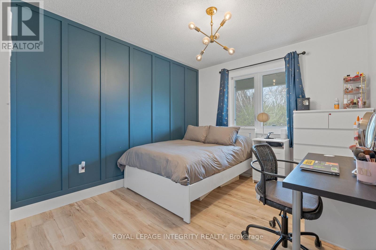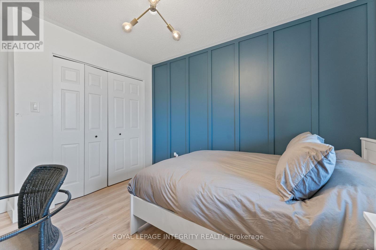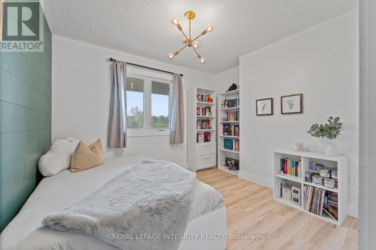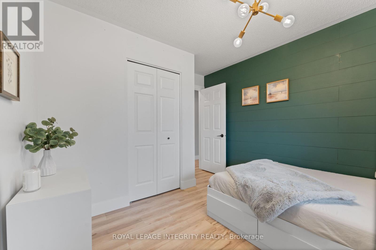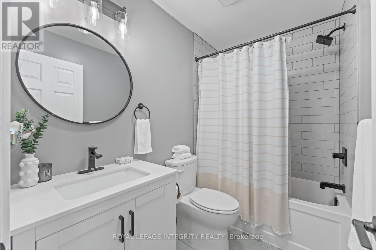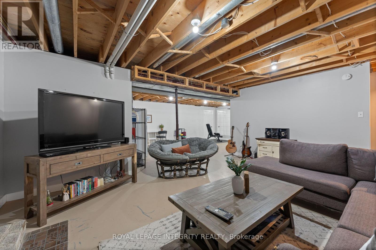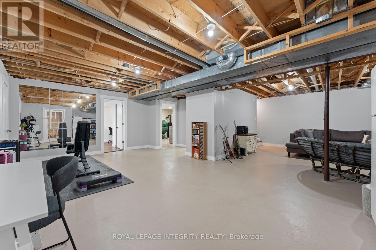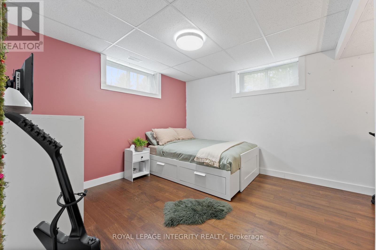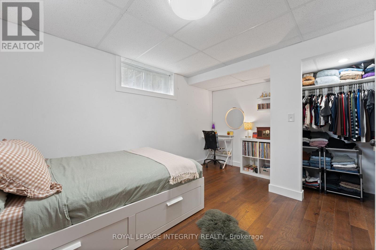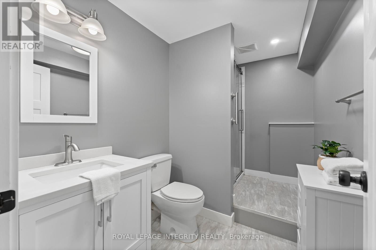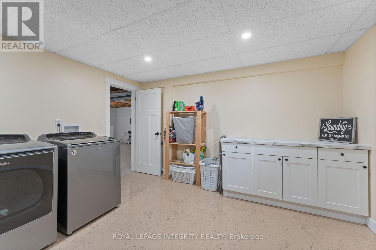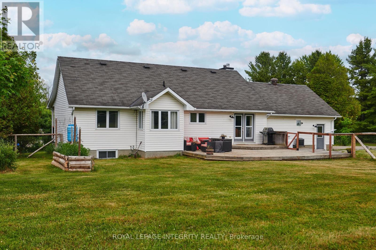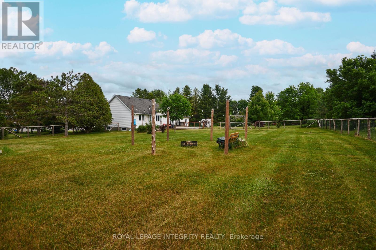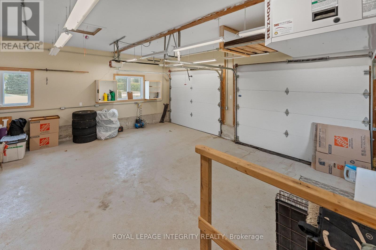4 Bedroom
3 Bathroom
1,100 - 1,500 ft2
Bungalow
Fireplace
Central Air Conditioning
Forced Air
Landscaped
$759,999
Stylish Brick Bungalow on 1.4 Acres Private, Updated & Move-In ReadyThis beautifully updated brick bungalow offers the perfect combination of timeless charm and modern finishes, set on a spacious and private 1.4-acre lot at the end of a quiet cul-de-sac. Fully fenced backyard, ideal for families and pet owners seeking room to roam.Located just 30 minutes from downtown Ottawa and 10 minutes from Kemptville, this property provides the tranquility of rural living with the convenience of nearby amenities, including top-rated schools, a community hospital, shopping, restaurants, and access to the Rideau River.The sun-filled, open-concept layout has been freshly painted and features designer lighting and high-end finishes throughout. The kitchen is the heart of the home, boasting stainless steel appliances, subway tile backsplash, quartz countertops, ample cabinetry, and a large island perfect for everyday meals and entertaining.The living and dining areas are anchored by a cozy wood-burning fireplace and offer picturesque views of the front yard. The primary suite includes a beautifully renovated ensuite bathroom with a walk-in shower and contemporary finishes. Two additional bedrooms and a full main bathroom complete the main level.The fully finished lower level offers a large family room with a wood stove, space for a gym or recreation area, a fourth bedroom, and a full bathroom ideal for guests or multi-generational living. The mudroom off the heated double garage also provides convenient access to the basement.Step outside to enjoy the covered veranda and a peaceful, landscaped backyard, complete with a fire pit and designated gathering area. The heated garage features built-in shelving, perfect for storage or hobbies.This property offers the best of both worlds: privacy, space, and modern comfort, all within close reach of city conveniences. A rare opportunity not to be missed. (id:49712)
Property Details
|
MLS® Number
|
X12375713 |
|
Property Type
|
Single Family |
|
Community Name
|
803 - North Grenville Twp (Kemptville South) |
|
Amenities Near By
|
Hospital, Schools |
|
Features
|
Cul-de-sac, Wooded Area, Irregular Lot Size, Carpet Free, Guest Suite |
|
Parking Space Total
|
10 |
|
Structure
|
Porch, Deck |
Building
|
Bathroom Total
|
3 |
|
Bedrooms Above Ground
|
3 |
|
Bedrooms Below Ground
|
1 |
|
Bedrooms Total
|
4 |
|
Amenities
|
Fireplace(s) |
|
Appliances
|
Water Heater, Water Softener, Water Treatment, Dishwasher, Dryer, Hood Fan, Stove, Washer, Refrigerator |
|
Architectural Style
|
Bungalow |
|
Basement Development
|
Finished |
|
Basement Type
|
Full (finished) |
|
Construction Style Attachment
|
Detached |
|
Cooling Type
|
Central Air Conditioning |
|
Exterior Finish
|
Brick, Vinyl Siding |
|
Fireplace Present
|
Yes |
|
Fireplace Total
|
2 |
|
Fireplace Type
|
Woodstove |
|
Foundation Type
|
Concrete |
|
Heating Fuel
|
Propane |
|
Heating Type
|
Forced Air |
|
Stories Total
|
1 |
|
Size Interior
|
1,100 - 1,500 Ft2 |
|
Type
|
House |
Parking
|
Attached Garage
|
|
|
Garage
|
|
|
Inside Entry
|
|
Land
|
Acreage
|
No |
|
Fence Type
|
Fully Fenced, Fenced Yard |
|
Land Amenities
|
Hospital, Schools |
|
Landscape Features
|
Landscaped |
|
Sewer
|
Septic System |
|
Size Depth
|
275 Ft |
|
Size Frontage
|
194 Ft |
|
Size Irregular
|
194 X 275 Ft |
|
Size Total Text
|
194 X 275 Ft|1/2 - 1.99 Acres |
Rooms
| Level |
Type |
Length |
Width |
Dimensions |
|
Basement |
Recreational, Games Room |
6.64 m |
4.2 m |
6.64 m x 4.2 m |
|
Basement |
Bedroom 4 |
4.17 m |
3.44 m |
4.17 m x 3.44 m |
|
Basement |
Bathroom |
2.98 m |
1.8 m |
2.98 m x 1.8 m |
|
Basement |
Laundry Room |
3.99 m |
3.96 m |
3.99 m x 3.96 m |
|
Basement |
Other |
1.25 m |
1.67 m |
1.25 m x 1.67 m |
|
Basement |
Utility Room |
3.8 m |
3.96 m |
3.8 m x 3.96 m |
|
Basement |
Family Room |
18.2 m |
4.2 m |
18.2 m x 4.2 m |
|
Main Level |
Living Room |
5.76 m |
5.33 m |
5.76 m x 5.33 m |
|
Main Level |
Dining Room |
3.38 m |
3.56 m |
3.38 m x 3.56 m |
|
Main Level |
Kitchen |
3.5 m |
3.5 m |
3.5 m x 3.5 m |
|
Main Level |
Mud Room |
2.28 m |
1.34 m |
2.28 m x 1.34 m |
|
Main Level |
Bathroom |
2.43 m |
1.25 m |
2.43 m x 1.25 m |
|
Main Level |
Primary Bedroom |
3.69 m |
4 m |
3.69 m x 4 m |
|
Main Level |
Bathroom |
2.07 m |
2.77 m |
2.07 m x 2.77 m |
|
Main Level |
Bedroom 2 |
3.08 m |
2.77 m |
3.08 m x 2.77 m |
|
Main Level |
Bedroom 3 |
2.76 m |
2.77 m |
2.76 m x 2.77 m |
Utilities
|
Cable
|
Installed |
|
Electricity
|
Installed |
https://www.realtor.ca/real-estate/28802076/6-aimee-lane-north-grenville-803-north-grenville-twp-kemptville-south
