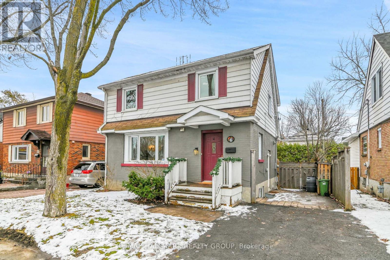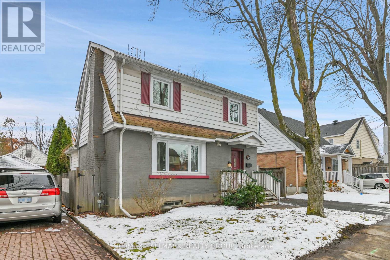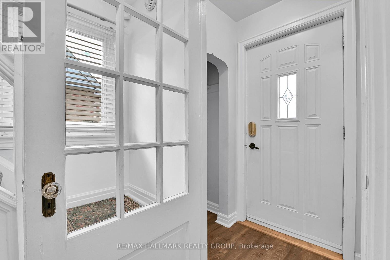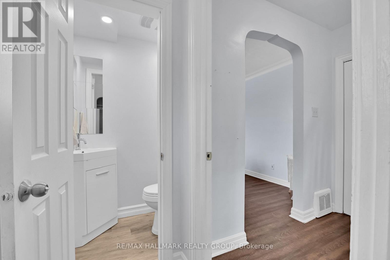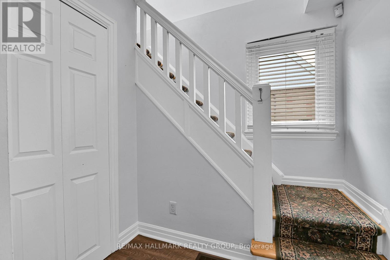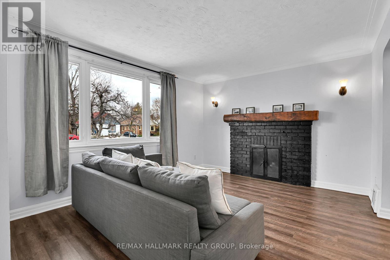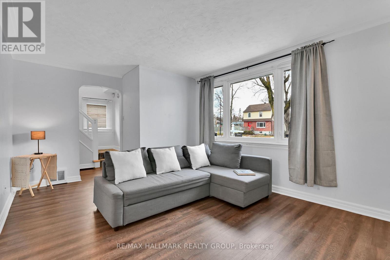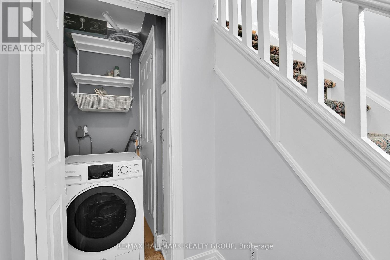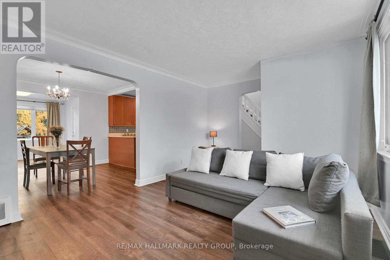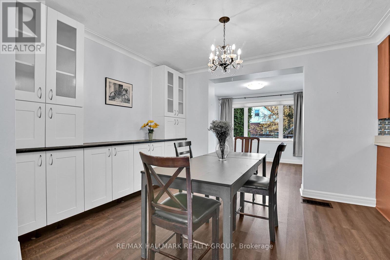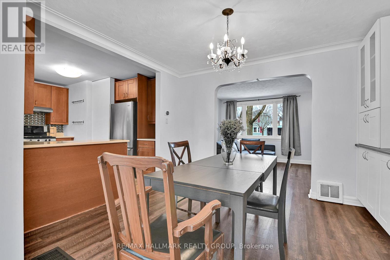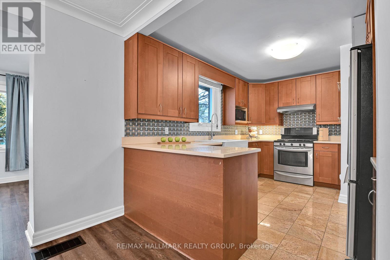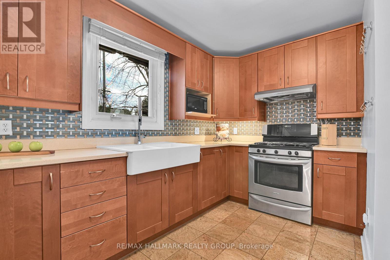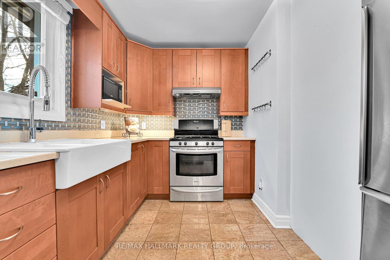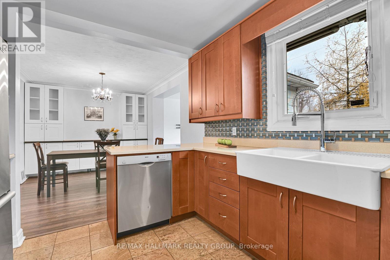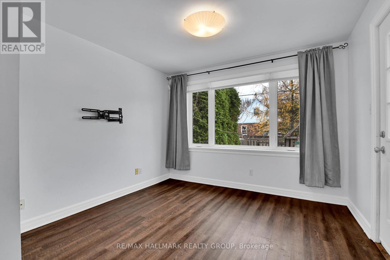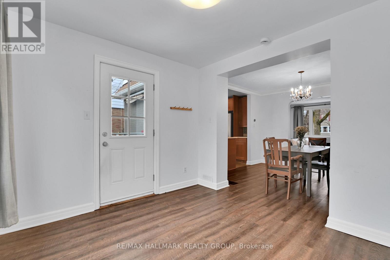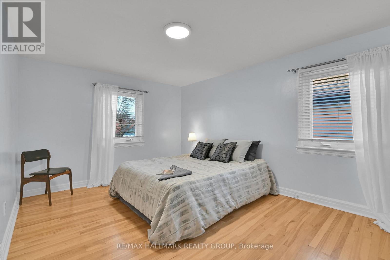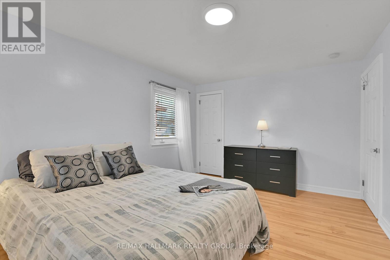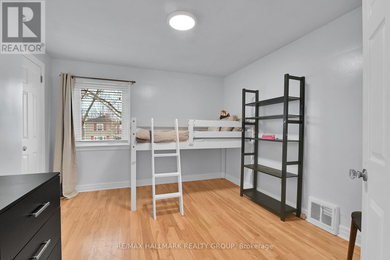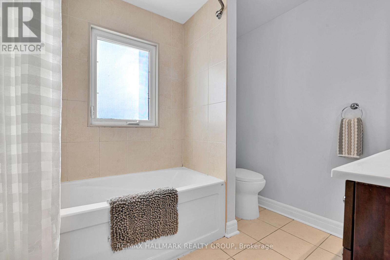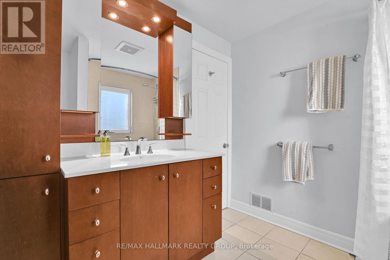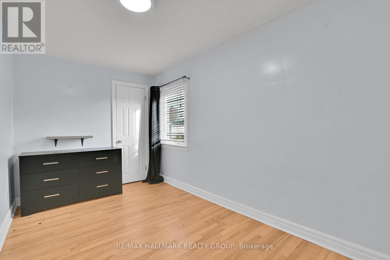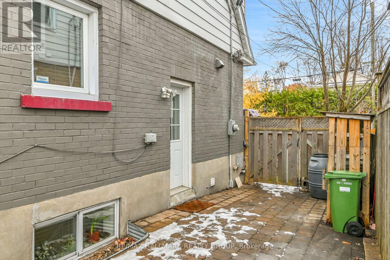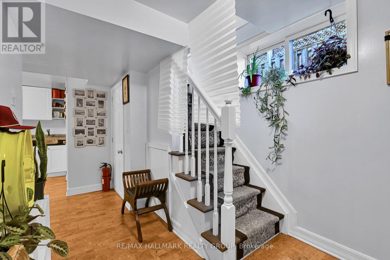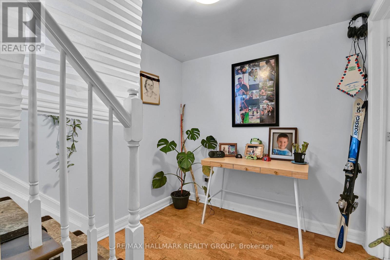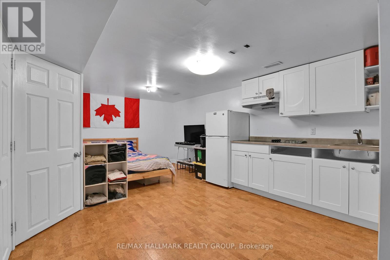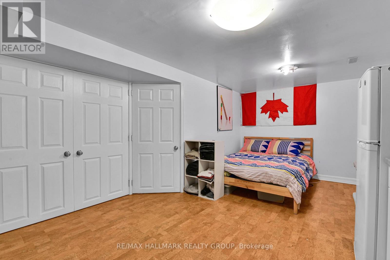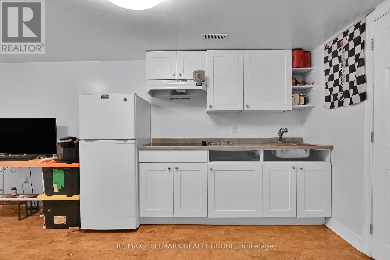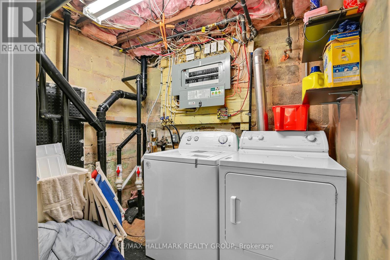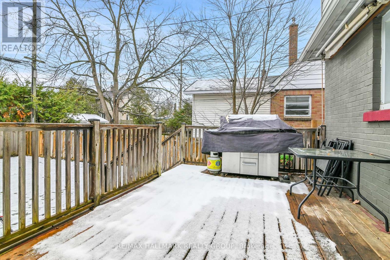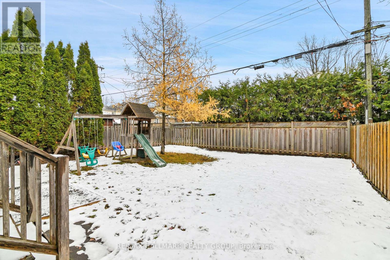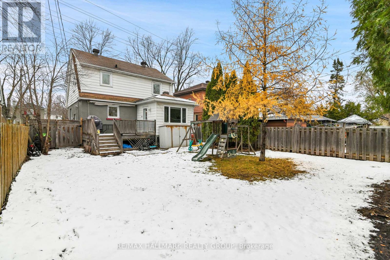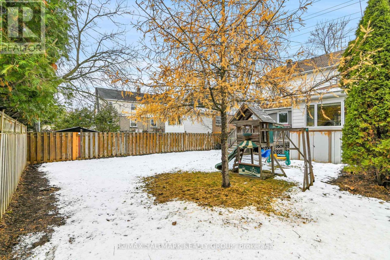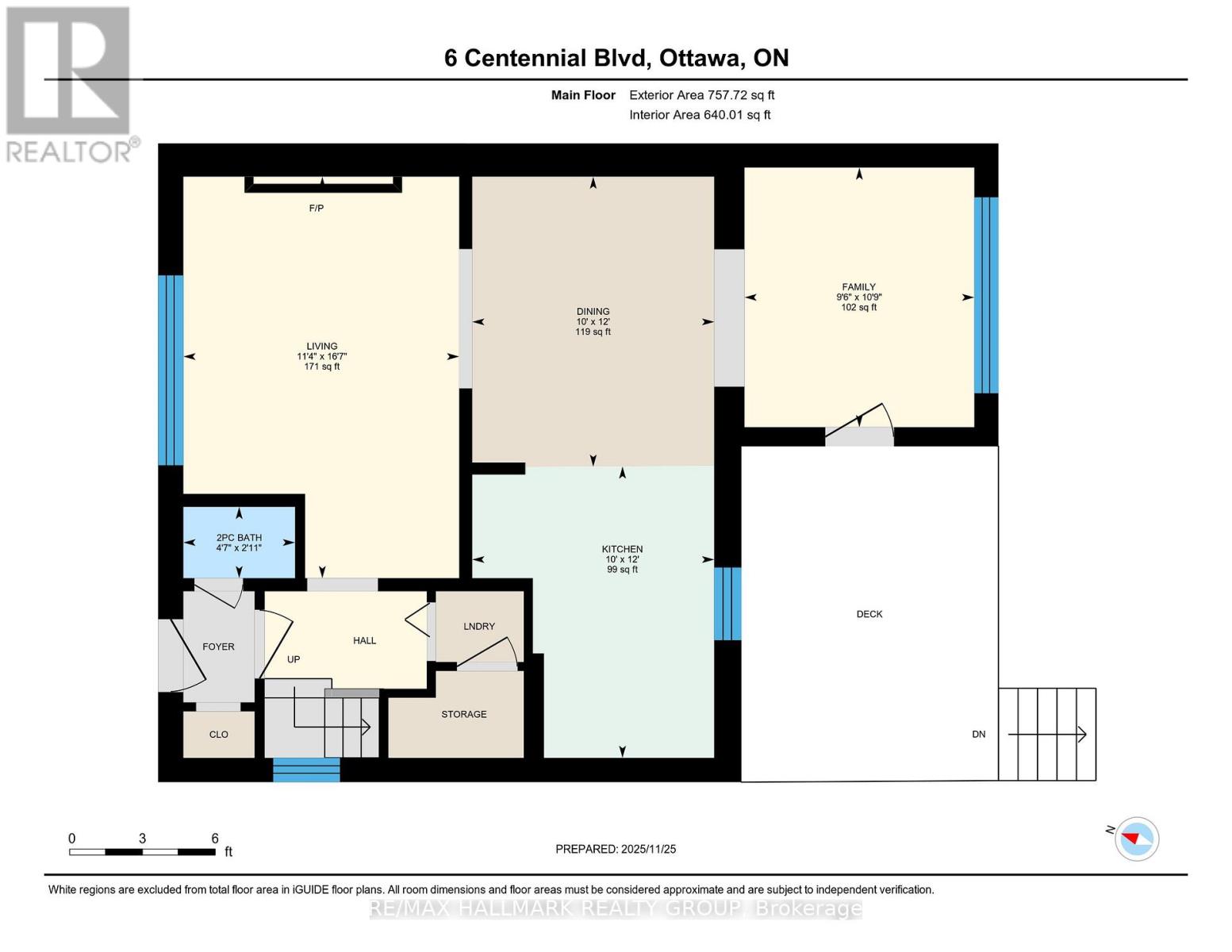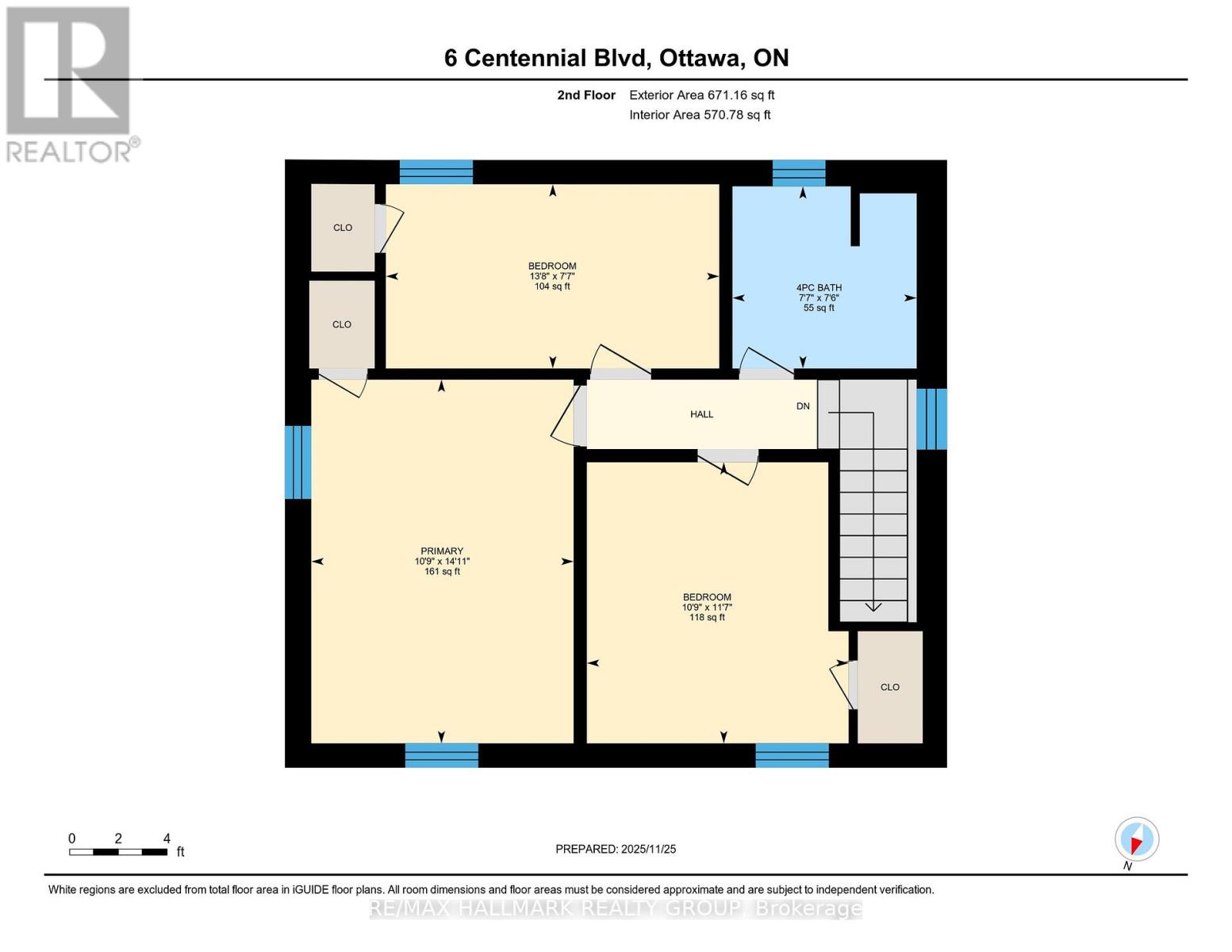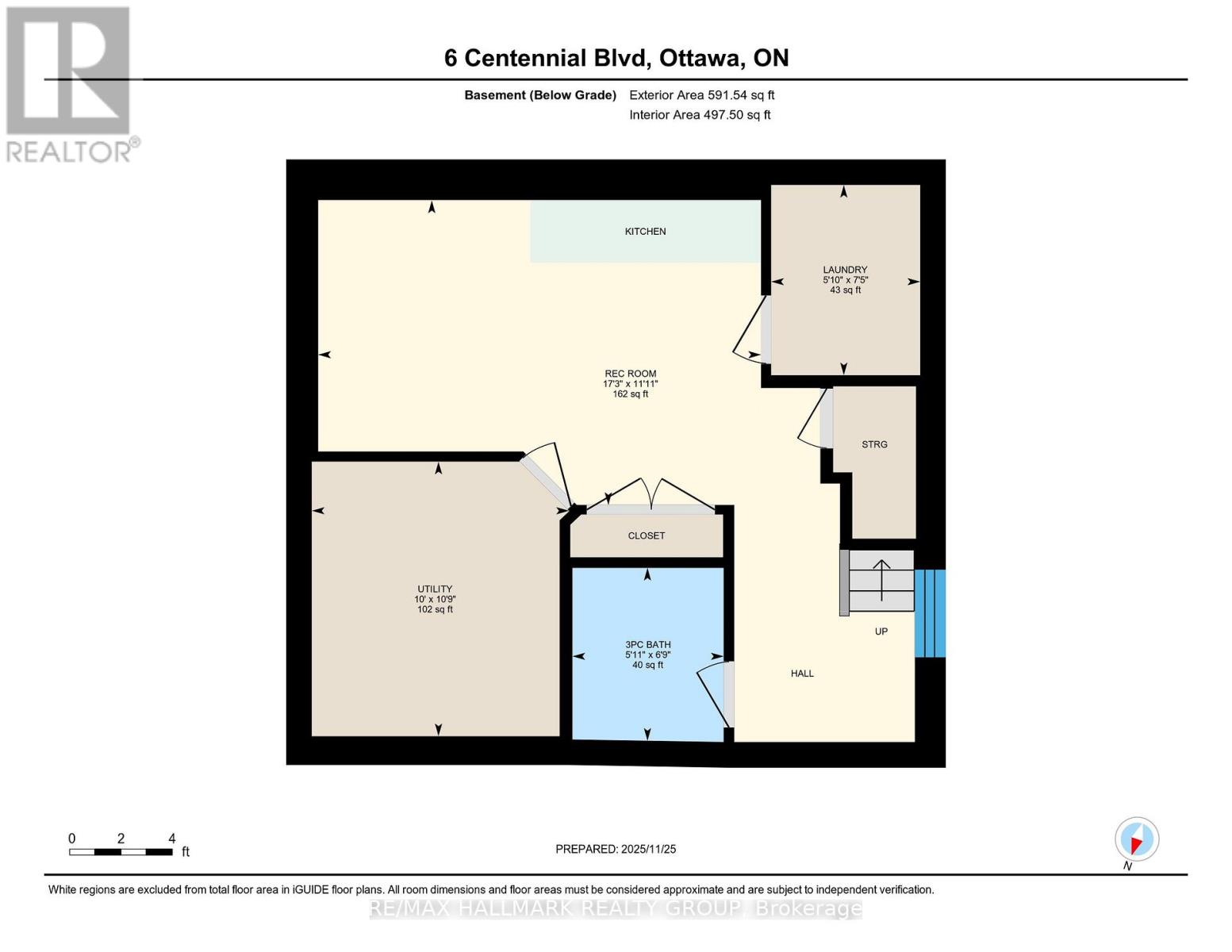4 Bedroom
3 Bathroom
1,100 - 1,500 ft2
Fireplace
Central Air Conditioning
Forced Air
$995,000
Substantially renovated, this charming two-storey home offers exceptional versatility and modern comfort in a prime walkable location. The main residence features three bedrooms and 1.5 bathrooms, with high-end laminate flooring throughout offering the rich look of hardwood. Bright and inviting living and dining rooms plus a spacious main-floor family room. The ideal layout for family living and entertaining. The stylish bathrooms feature quality tile finishes, elegant vanities, built-in cabinetry plus custom medicine cabinets. The home has modern (vinyl-clad) thermo-pane windows offering convenience and lovely natural light on all levels of the home. Professionally painted throughout, the home feels fresh and move-in ready. In addition there is a fully self-contained lower-level suite which provides additional income potential and is currently rented for $1,300 per month. The home can also be opened up easily to allow for additional living space for the main house to have a media room + an extra full bathroom for guests. The rear garden offers a private retreat with mature landscaping and a sizeable deck for dining Al Fresco. Enjoy a superb lifestyle within walking distance of the river, scenic leisure pathways, top-rated schools, and the vibrant main street promenade with dining, cafés, and convenient access to the Glebe via the Flora Bridge. An ideal starter home or investment property with nothing to do but move in and enjoy. (id:49712)
Property Details
|
MLS® Number
|
X12576002 |
|
Property Type
|
Single Family |
|
Neigbourhood
|
Old Ottawa East |
|
Community Name
|
4405 - Ottawa East |
|
Equipment Type
|
Water Heater, Furnace |
|
Features
|
Carpet Free |
|
Parking Space Total
|
2 |
|
Rental Equipment Type
|
Water Heater, Furnace |
|
Structure
|
Patio(s), Deck |
Building
|
Bathroom Total
|
3 |
|
Bedrooms Above Ground
|
3 |
|
Bedrooms Below Ground
|
1 |
|
Bedrooms Total
|
4 |
|
Age
|
51 To 99 Years |
|
Amenities
|
Fireplace(s) |
|
Appliances
|
Water Meter, Dishwasher, Dryer, Stove, Window Coverings, Two Refrigerators |
|
Basement Features
|
Apartment In Basement |
|
Basement Type
|
N/a |
|
Construction Style Attachment
|
Detached |
|
Cooling Type
|
Central Air Conditioning |
|
Exterior Finish
|
Brick, Vinyl Siding |
|
Fireplace Present
|
Yes |
|
Fireplace Total
|
1 |
|
Foundation Type
|
Block |
|
Half Bath Total
|
1 |
|
Heating Fuel
|
Natural Gas |
|
Heating Type
|
Forced Air |
|
Stories Total
|
2 |
|
Size Interior
|
1,100 - 1,500 Ft2 |
|
Type
|
House |
|
Utility Water
|
Municipal Water |
Parking
Land
|
Acreage
|
No |
|
Sewer
|
Sanitary Sewer |
|
Size Depth
|
90 Ft |
|
Size Frontage
|
40 Ft |
|
Size Irregular
|
40 X 90 Ft |
|
Size Total Text
|
40 X 90 Ft |
|
Zoning Description
|
R1tt |
Rooms
| Level |
Type |
Length |
Width |
Dimensions |
|
Second Level |
Bathroom |
2.31 m |
2.28 m |
2.31 m x 2.28 m |
|
Second Level |
Bedroom 2 |
3.28 m |
3.52 m |
3.28 m x 3.52 m |
|
Second Level |
Bedroom 3 |
4.17 m |
2.31 m |
4.17 m x 2.31 m |
|
Second Level |
Primary Bedroom |
3.28 m |
4.55 m |
3.28 m x 4.55 m |
|
Main Level |
Bathroom |
1.4 m |
0.9 m |
1.4 m x 0.9 m |
|
Main Level |
Laundry Room |
|
|
Measurements not available |
|
Main Level |
Living Room |
3.47 m |
5.05 m |
3.47 m x 5.05 m |
|
Main Level |
Dining Room |
3.04 m |
3.65 m |
3.04 m x 3.65 m |
|
Main Level |
Kitchen |
3.04 m |
3.66 m |
3.04 m x 3.66 m |
|
Main Level |
Family Room |
2.89 m |
3.26 m |
2.89 m x 3.26 m |
Utilities
|
Cable
|
Installed |
|
Electricity
|
Installed |
|
Sewer
|
Installed |
https://www.realtor.ca/real-estate/29136059/6-centennial-boulevard-ottawa-4405-ottawa-east
