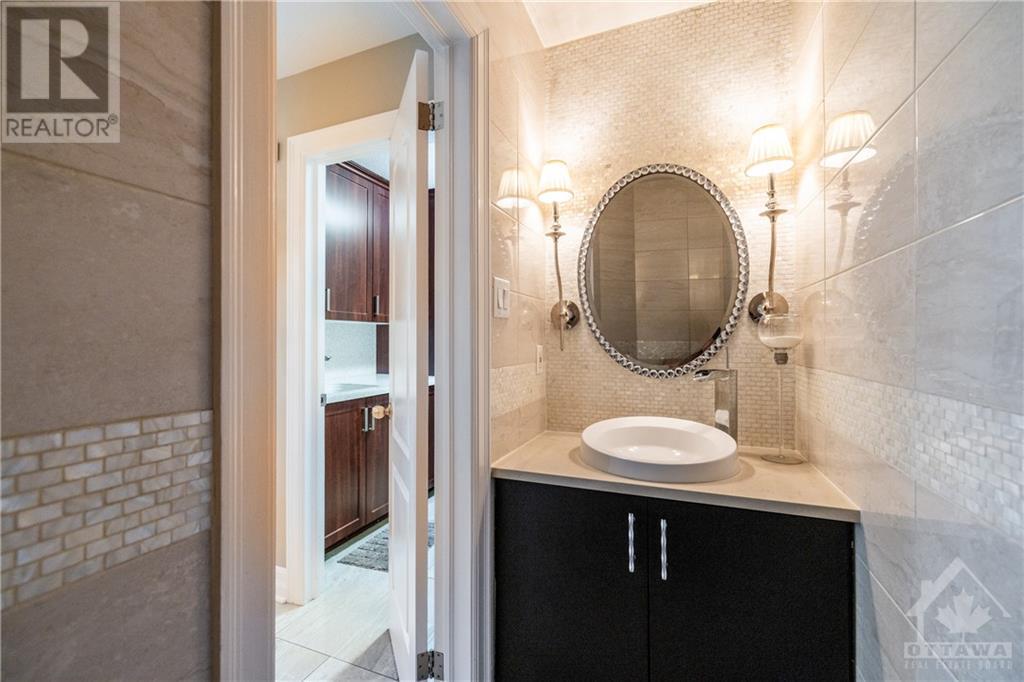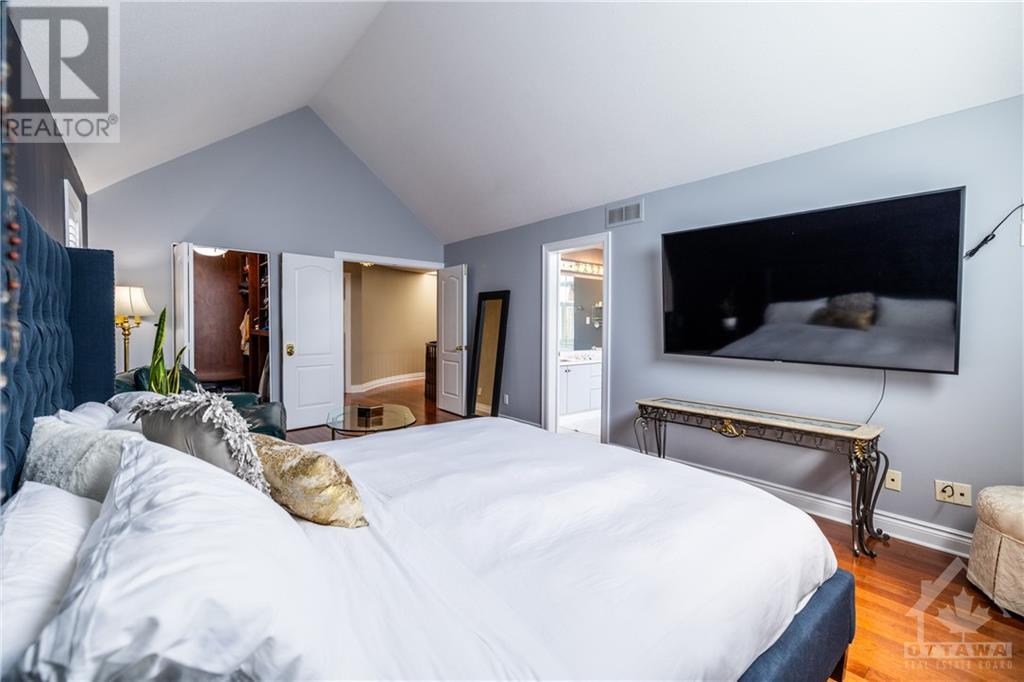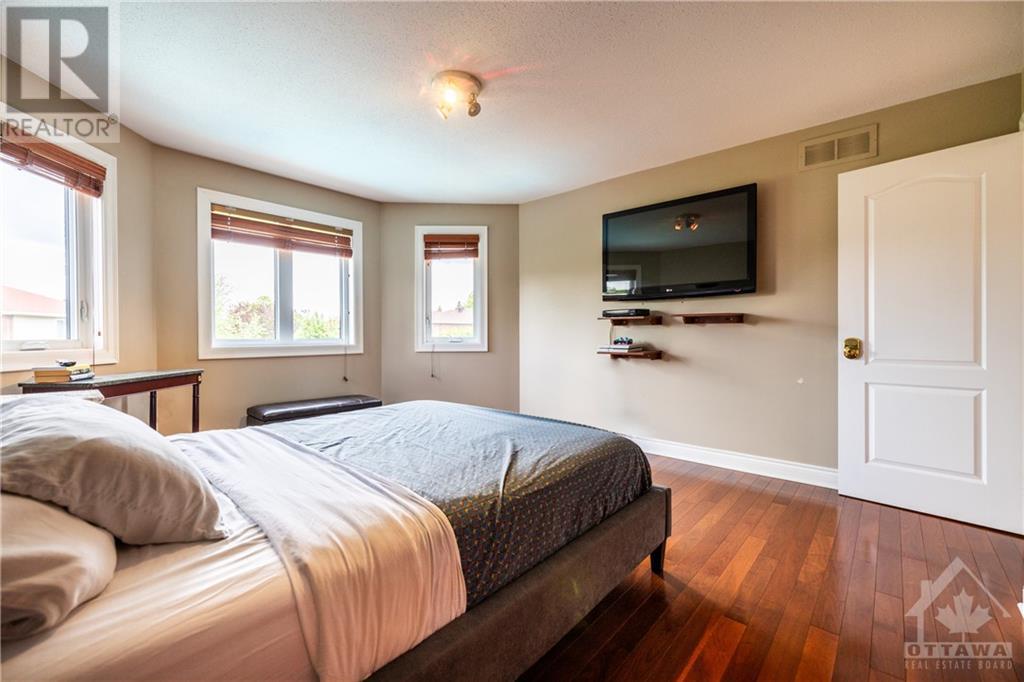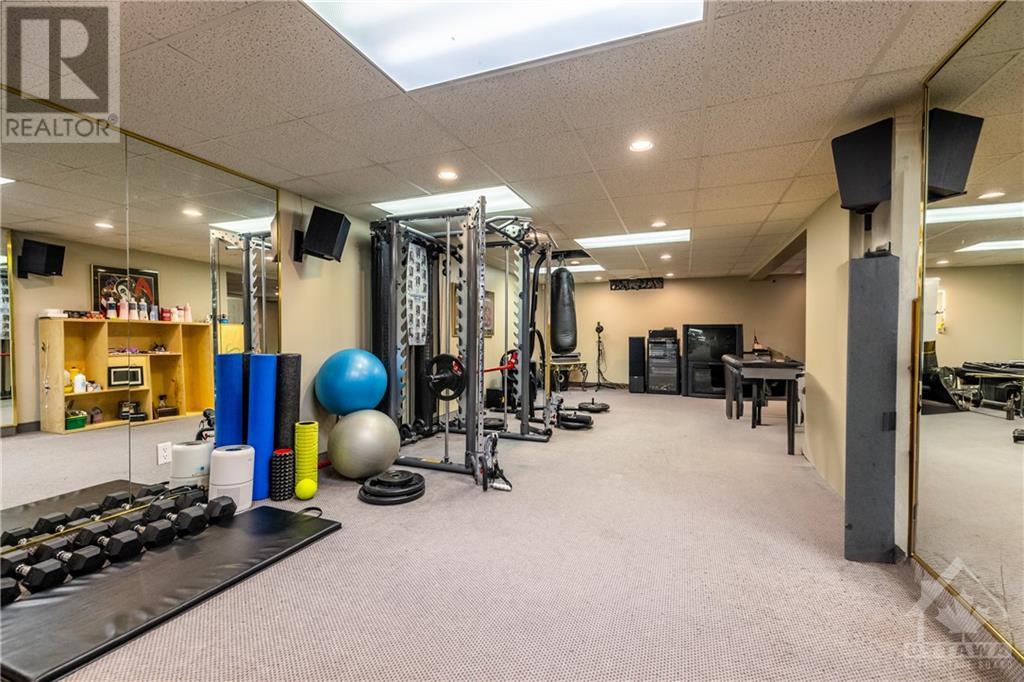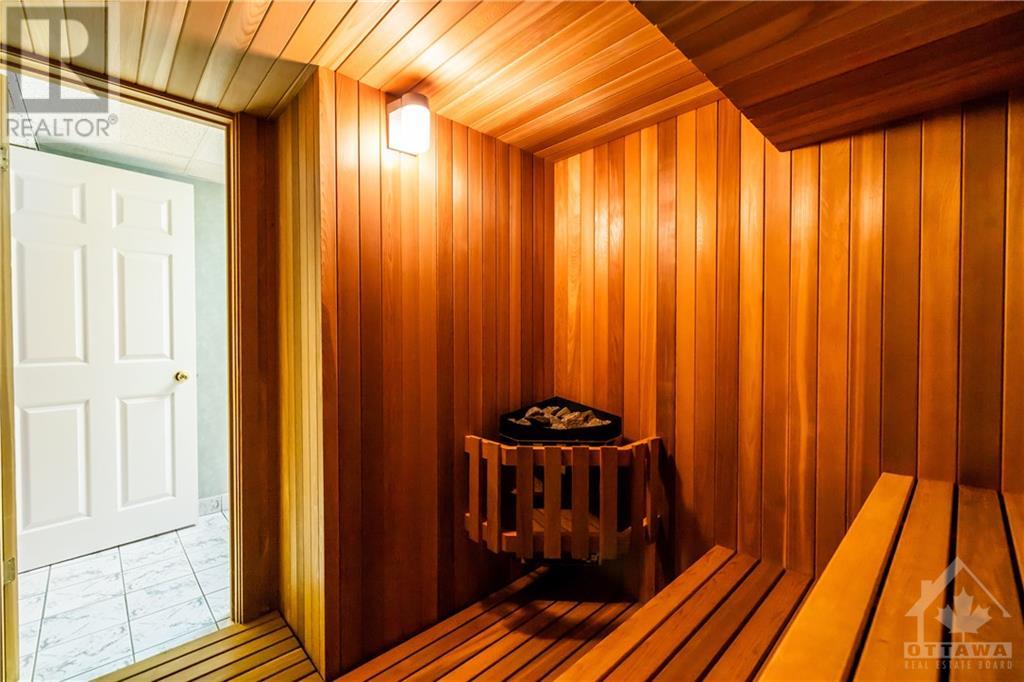6 Hyde Park Way Ottawa, Ontario K2G 5R6
$6,500 Monthly
Welcome to the epitome of luxury in Centrepointe! This stunning 4 bed/4 bath 3,000 sqft single-family home, w a fully finished basement, offers unparalleled elegance. Enter to sophisticated porcelain floors and a modern open-concept layout, feat. a main floor office & a spacious dining room. The beautifully designed chef's kitchen, open to the living room, boasts SS appliances, granite countertops & ample pantry space. Upstairs, discover sprawling hardwood floors, airy primary bedroom w a walk-in closet & a 6 piece ensuite, 3 additional bedrooms complete the upper level. Finished basement includes a gym, sauna, wet bar, salon, & den. The backyard is fully interlocked & features an inground heated pool, hot tub, BBQ area & fire pit, making it an entertainer's dream. This home comes furnished, offering immediate convenience & luxury. Located in a serene, prestigious neighborhood near top-rated schools, parks, & shopping, it’s perfect for both convenience and tranquility. (id:49712)
Property Details
| MLS® Number | 1393163 |
| Property Type | Single Family |
| Neigbourhood | Centrepointe |
| Community Name | Nepean |
| AmenitiesNearBy | Shopping |
| CommunityFeatures | Family Oriented |
| ParkingSpaceTotal | 6 |
| PoolType | Inground Pool |
Building
| BathroomTotal | 4 |
| BedroomsAboveGround | 4 |
| BedroomsTotal | 4 |
| Amenities | Furnished, Laundry - In Suite, Exercise Centre |
| Appliances | Refrigerator, Dishwasher, Dryer, Freezer, Hood Fan, Microwave, Stove, Washer, Hot Tub, Blinds |
| BasementDevelopment | Finished |
| BasementType | Full (finished) |
| ConstructedDate | 1989 |
| ConstructionStyleAttachment | Detached |
| CoolingType | Central Air Conditioning |
| ExteriorFinish | Brick |
| Fixture | Drapes/window Coverings |
| FlooringType | Wall-to-wall Carpet, Hardwood, Other |
| HalfBathTotal | 1 |
| HeatingFuel | Natural Gas |
| HeatingType | Forced Air |
| StoriesTotal | 2 |
| Type | House |
| UtilityWater | Municipal Water |
Parking
| Attached Garage | |
| Inside Entry |
Land
| Acreage | No |
| FenceType | Fenced Yard |
| LandAmenities | Shopping |
| LandscapeFeatures | Land / Yard Lined With Hedges |
| Sewer | Municipal Sewage System |
| SizeIrregular | * Ft X * Ft |
| SizeTotalText | * Ft X * Ft |
| ZoningDescription | R2m |
Rooms
| Level | Type | Length | Width | Dimensions |
|---|---|---|---|---|
| Second Level | Primary Bedroom | 19'9" x 12'3" | ||
| Second Level | 6pc Ensuite Bath | Measurements not available | ||
| Second Level | Other | Measurements not available | ||
| Second Level | Bedroom | 14'8" x 12'6" | ||
| Second Level | Bedroom | 14'3" x 12'8" | ||
| Second Level | Bedroom | 12'6" x 12'0" | ||
| Second Level | 5pc Bathroom | Measurements not available | ||
| Lower Level | Gym | Measurements not available | ||
| Lower Level | Sitting Room | Measurements not available | ||
| Lower Level | 4pc Bathroom | Measurements not available | ||
| Lower Level | Other | Measurements not available | ||
| Lower Level | Den | 12'8" x 12'4" | ||
| Lower Level | 3pc Bathroom | Measurements not available | ||
| Lower Level | Other | Measurements not available | ||
| Main Level | Foyer | Measurements not available | ||
| Main Level | Office | Measurements not available | ||
| Main Level | Dining Room | 17'7" x 12'2" | ||
| Main Level | Kitchen | 20'0" x 18'9" | ||
| Main Level | Living Room | 17'2" x 12'6" | ||
| Main Level | Partial Bathroom | Measurements not available | ||
| Main Level | Mud Room | Measurements not available |
https://www.realtor.ca/real-estate/26930837/6-hyde-park-way-ottawa-centrepointe

Broker of Record
(613) 262-0212
www.skaffrealestate.com/
https://www.facebook.com/skaffrealestate
482 Preston Street
Ottawa, Ontario K1S 4N8









