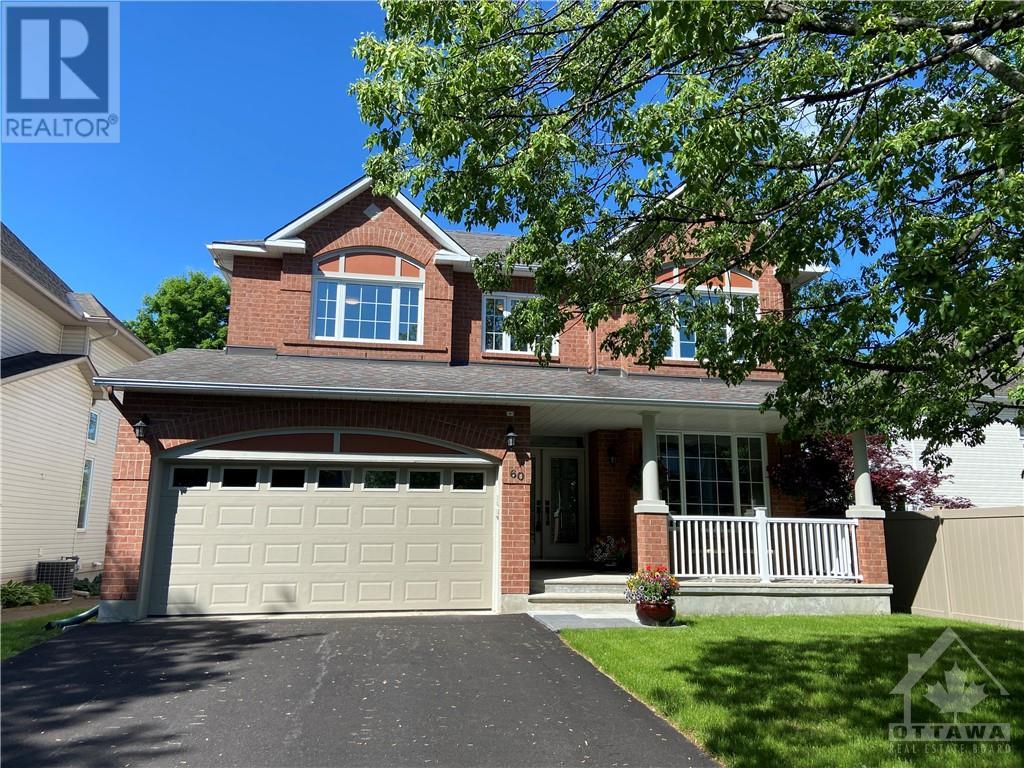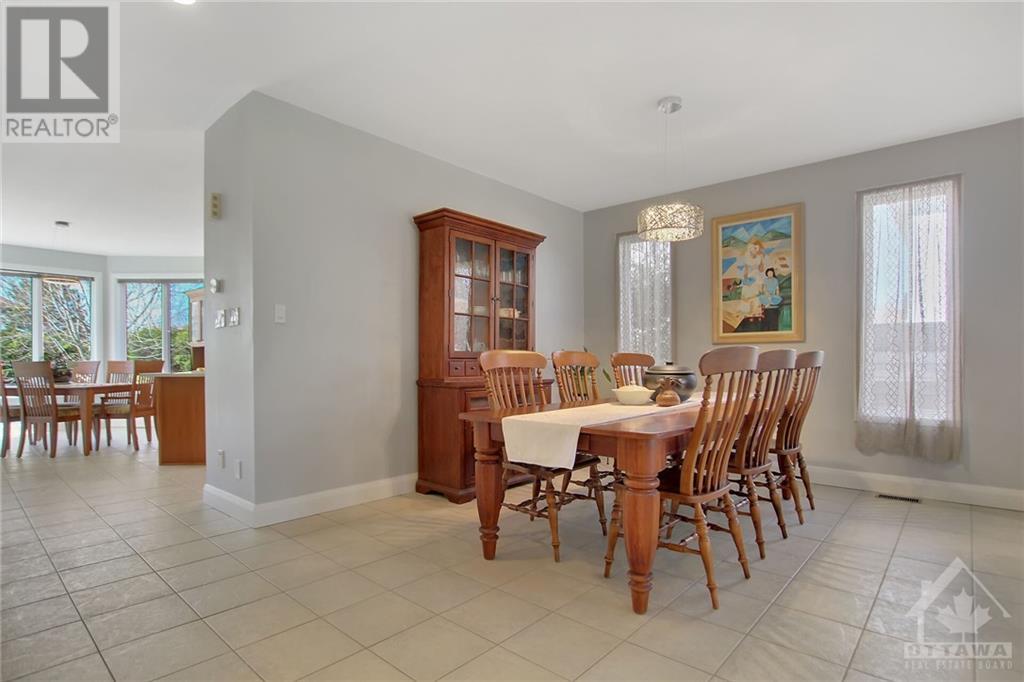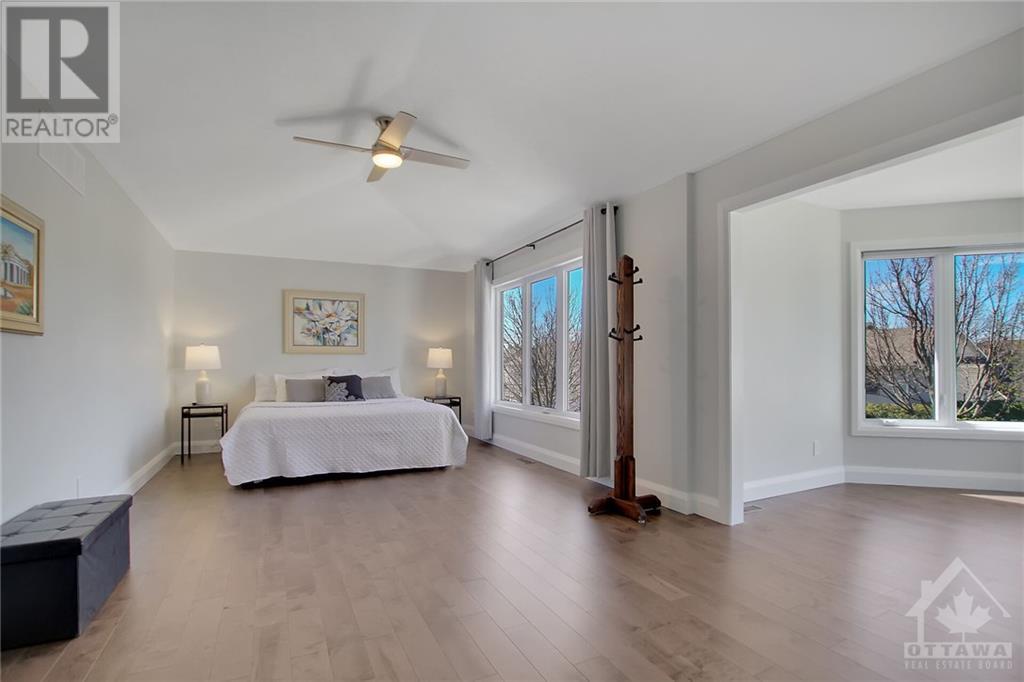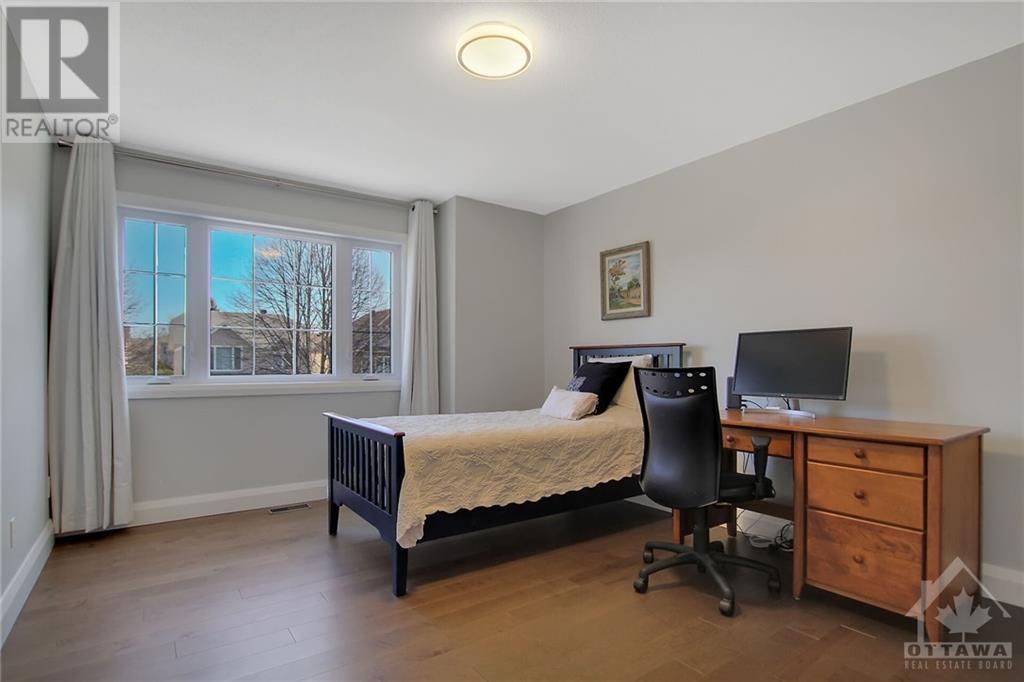4 Bedroom 4 Bathroom
Fireplace Central Air Conditioning Forced Air Land / Yard Lined With Hedges
$1,098,000
Exceptional location & absolutely stunning!! Tired of small lots and noisy neighbourhoods? This beautifully maintained 4 BEDRM,4 BATHRM home is LOADED W/UPDATES & offers ~ 3000 sq ft of superb living space (above grade) and situated on an EXTRA DEEP 142' pool sized lot on a SUPER QUIET & HIGHLY SOUGHT AFTER STREET in Emerald Meadows!! Loads of curb appeal w/full brick facade & spacious front porch to sit back relax & enjoy the peaceful location!! Many updates include new double doors at front entrance,modern interior design w/formal living/dinrms,remodelled kitchen w/Quartz counters & S.S appl,famrm w/gas ffp.Primary bedrm w/sitting area & luxurious ensuite w/oversized shower,2nd BEDRM ALSO W/ENSUITE BATHRM! Interior fully repainted in neutral tones,remodelled bathrms w/granite counters,new hardwd floors in bedrms,livrm & famrm'21.New LED light fixtures,door hardware,baseboard/trim throughout,many new windows,roof reshingled,electrical outlets & switches.Near schools,parks,bus routes. (id:49712)
Property Details
| MLS® Number | 1392820 |
| Property Type | Single Family |
| Neigbourhood | Emerald Meadows |
| Community Name | Kanata |
| AmenitiesNearBy | Public Transit, Recreation Nearby, Shopping |
| CommunityFeatures | Family Oriented |
| Features | Automatic Garage Door Opener |
| ParkingSpaceTotal | 6 |
Building
| BathroomTotal | 4 |
| BedroomsAboveGround | 4 |
| BedroomsTotal | 4 |
| Appliances | Refrigerator, Dishwasher, Dryer, Hood Fan, Stove, Washer |
| BasementDevelopment | Unfinished |
| BasementType | Full (unfinished) |
| ConstructedDate | 1998 |
| ConstructionStyleAttachment | Detached |
| CoolingType | Central Air Conditioning |
| ExteriorFinish | Brick, Siding |
| FireplacePresent | Yes |
| FireplaceTotal | 1 |
| FlooringType | Wall-to-wall Carpet, Hardwood, Tile |
| FoundationType | Poured Concrete |
| HalfBathTotal | 1 |
| HeatingFuel | Natural Gas |
| HeatingType | Forced Air |
| StoriesTotal | 2 |
| Type | House |
| UtilityWater | Municipal Water |
Parking
Land
| Acreage | No |
| FenceType | Fenced Yard |
| LandAmenities | Public Transit, Recreation Nearby, Shopping |
| LandscapeFeatures | Land / Yard Lined With Hedges |
| Sewer | Municipal Sewage System |
| SizeDepth | 142 Ft ,7 In |
| SizeFrontage | 47 Ft ,6 In |
| SizeIrregular | 47.53 Ft X 142.59 Ft (irregular Lot) |
| SizeTotalText | 47.53 Ft X 142.59 Ft (irregular Lot) |
| ZoningDescription | Residential |
Rooms
| Level | Type | Length | Width | Dimensions |
|---|
| Second Level | Primary Bedroom | | | 22'0" x 12'0" |
| Second Level | 4pc Ensuite Bath | | | Measurements not available |
| Second Level | Bedroom | | | 16'0" x 11'6" |
| Second Level | Bedroom | | | 13'0" x 11'6" |
| Second Level | Bedroom | | | 11'0" x 10'0" |
| Second Level | 4pc Bathroom | | | Measurements not available |
| Second Level | 4pc Bathroom | | | Measurements not available |
| Main Level | Living Room | | | 16'0" x 11'6" |
| Main Level | Dining Room | | | 13'0" x 11'6" |
| Main Level | Kitchen | | | 16'0" x 12'0" |
| Main Level | Eating Area | | | 13'0" x 10'0" |
| Main Level | Family Room | | | 17'6" x 15'6" |
| Main Level | 2pc Bathroom | | | Measurements not available |
| Main Level | Laundry Room | | | Measurements not available |
https://www.realtor.ca/real-estate/26915188/60-birchfield-avenue-kanata-emerald-meadows




































