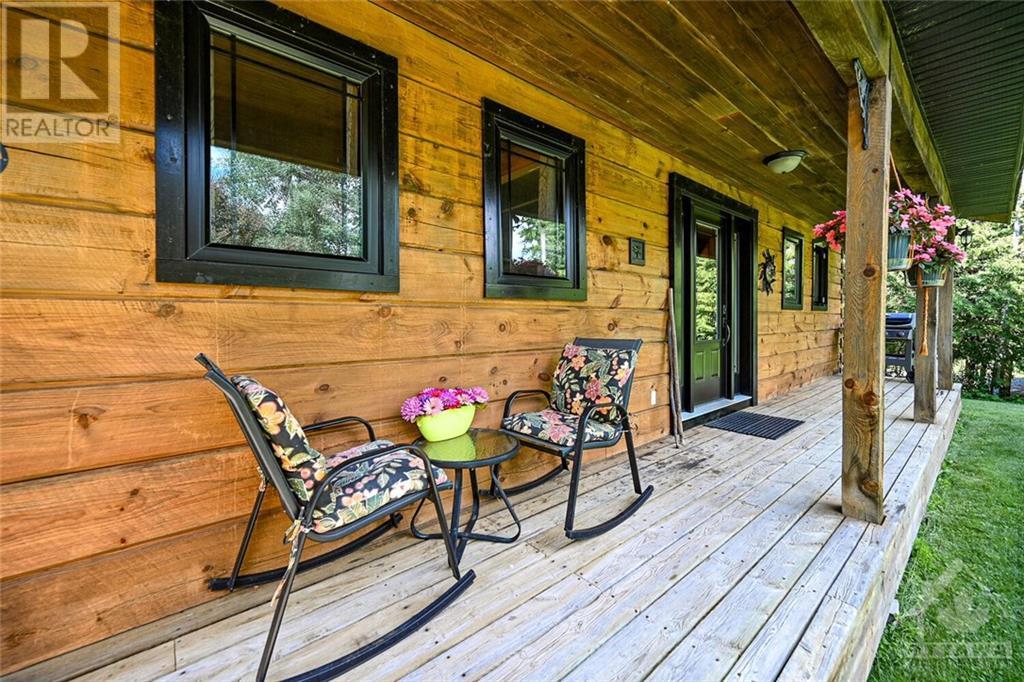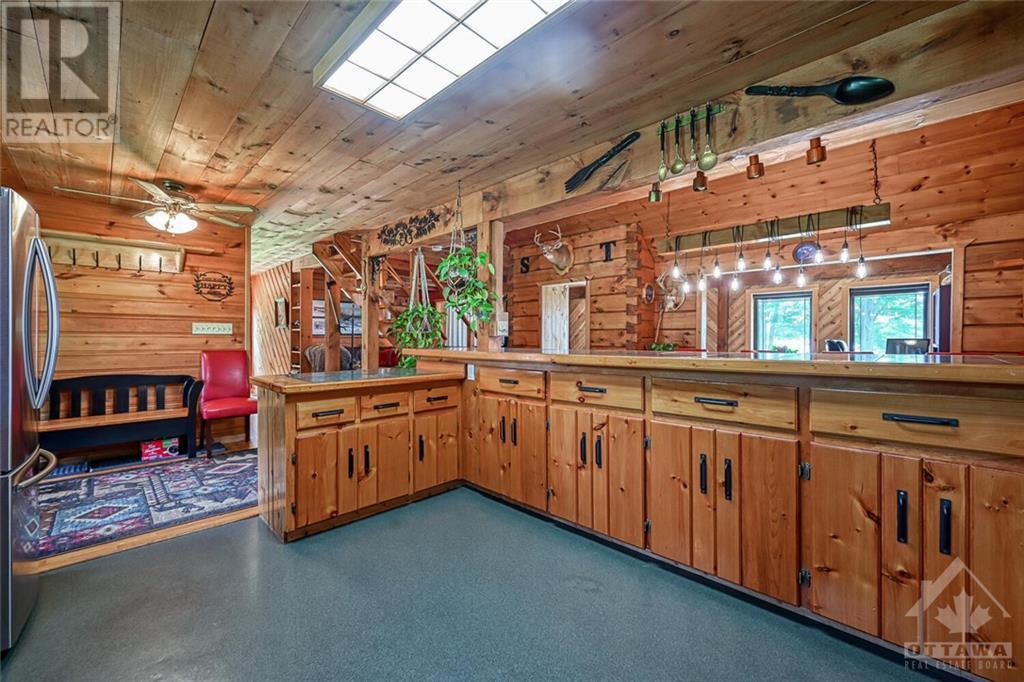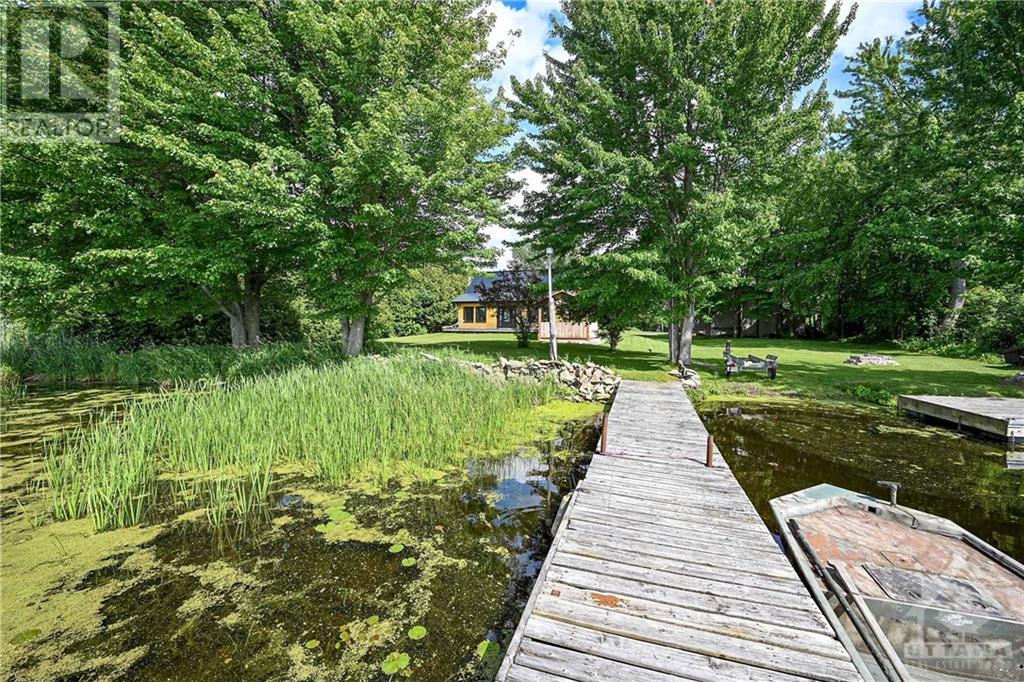60 Corktown Lane Merrickville, Ontario K0G 1N0
$894,900
Welcome to your dream retreat just mins from Merrickville! This Confederation Log Home tucked away at the end of a serene country rd is a true masterpiece of craftsmanship. Be amazed by the open-concept mnfl, ft. a spacious kitchen w/hand-crafted pine cabinets, a show-stopping dngrm w/cathedral ceiling perfect for family gatherings, & a cozy lvngrm. The main also offers a conveniently located bthrm, laundry, office space, & plenty of closets for storage. Upstairs find 2 charming bdrms w/ample storage & a full bthrm. Nestled on over an acre of lush property w/mature trees, this home provides exceptional privacy & tranquility. The expansive yard boasts 142' of Rideau River frontage offering breathtaking views of the historic Rideau Canal. Relax on the deck, unwind in the gazebo, or take in the scenery from one of the 2 pvt docks. Launch your boat from your own pvt. boat launch. A 2-story detached garage w/lean-to's, custom gazebo & a large vegetable garden complete the property. (id:49712)
Open House
This property has open houses!
2:00 pm
Ends at:4:00 pm
Property Details
| MLS® Number | 1403043 |
| Property Type | Single Family |
| Neigbourhood | Merrickville |
| Amenities Near By | Golf Nearby, Recreation Nearby, Shopping, Water Nearby |
| Features | Private Setting, Treed |
| Parking Space Total | 8 |
| View Type | River View |
| Water Front Type | Waterfront |
Building
| Bathroom Total | 2 |
| Bedrooms Above Ground | 2 |
| Bedrooms Total | 2 |
| Appliances | Refrigerator, Dishwasher, Dryer, Microwave Range Hood Combo, Stove, Washer |
| Basement Development | Unfinished |
| Basement Type | Crawl Space (unfinished) |
| Constructed Date | 1988 |
| Construction Style Attachment | Detached |
| Cooling Type | Central Air Conditioning |
| Exterior Finish | Log |
| Flooring Type | Wall-to-wall Carpet, Hardwood, Laminate |
| Foundation Type | Block |
| Heating Fuel | Electric |
| Heating Type | Other |
| Type | House |
| Utility Water | Drilled Well, Well |
Parking
| Detached Garage |
Land
| Access Type | Water Access |
| Acreage | Yes |
| Land Amenities | Golf Nearby, Recreation Nearby, Shopping, Water Nearby |
| Landscape Features | Landscaped |
| Sewer | Septic System |
| Size Depth | 323 Ft ,7 In |
| Size Frontage | 142 Ft |
| Size Irregular | 1.24 |
| Size Total | 1.24 Ac |
| Size Total Text | 1.24 Ac |
| Zoning Description | Res |
Rooms
| Level | Type | Length | Width | Dimensions |
|---|---|---|---|---|
| Second Level | Primary Bedroom | 12'3" x 20'3" | ||
| Second Level | 4pc Bathroom | 6'3" x 8'5" | ||
| Second Level | Bedroom | 11'1" x 12'8" | ||
| Main Level | Kitchen | 13'4" x 12'5" | ||
| Main Level | Dining Room | 16'2" x 12'0" | ||
| Main Level | Foyer | 21'6" x 6'1" | ||
| Main Level | Pantry | 2'3" x 2'3" | ||
| Main Level | Foyer | 11'2" x 7'5" | ||
| Main Level | 4pc Bathroom | 7'2" x 12'2" | ||
| Main Level | Storage | 2'3" x 3'1" | ||
| Main Level | Living Room | 13'3" x 13'1" | ||
| Main Level | Storage | 1'5" x 5'8" | ||
| Main Level | Computer Room | 9'7" x 6'1" |
https://www.realtor.ca/real-estate/27180835/60-corktown-lane-merrickville-merrickville


3000 County Road 43
Kemptville, Ontario K0G 1J0


3000 County Road 43
Kemptville, Ontario K0G 1J0


































