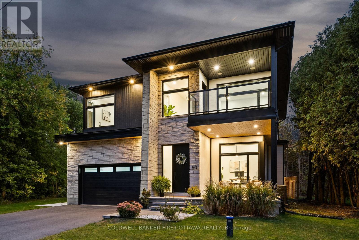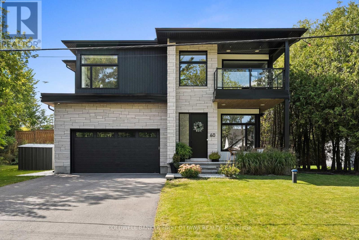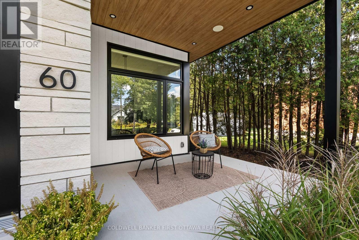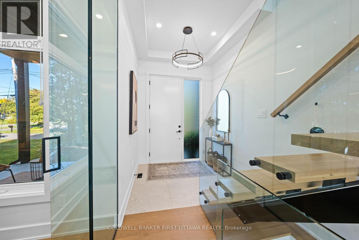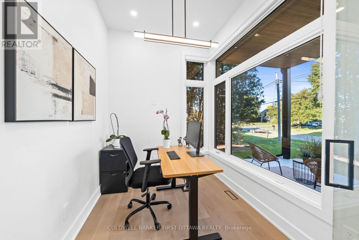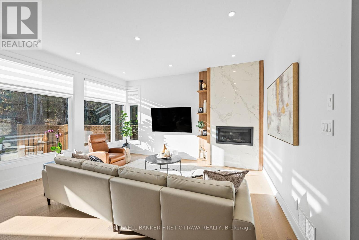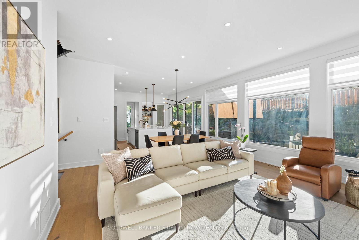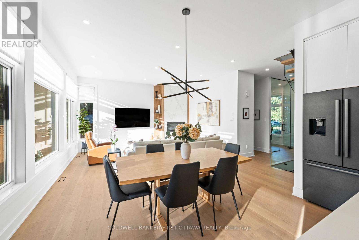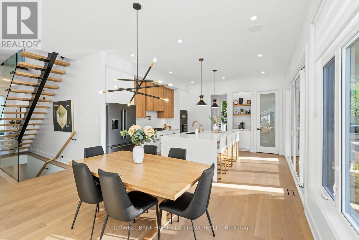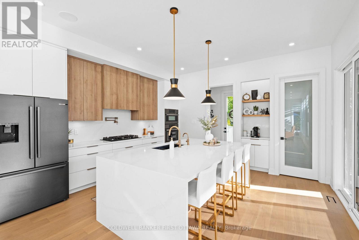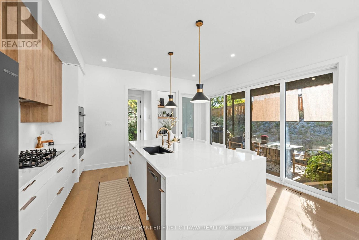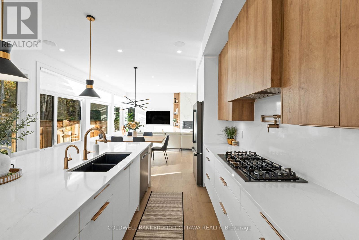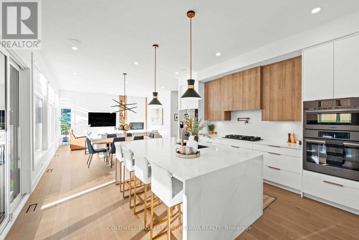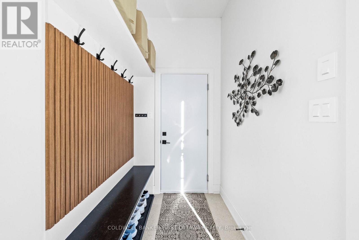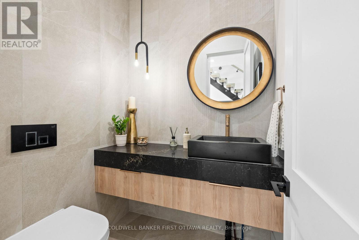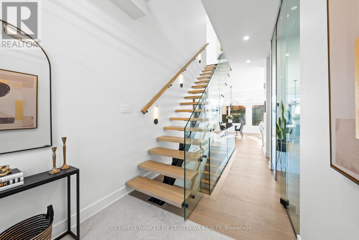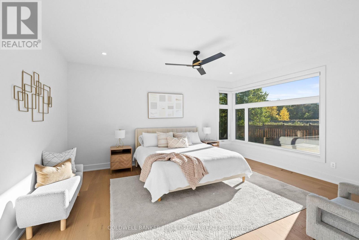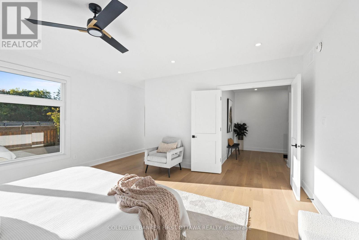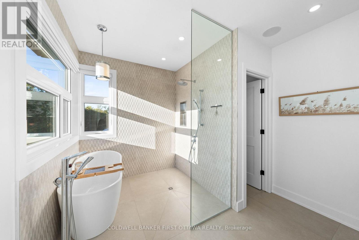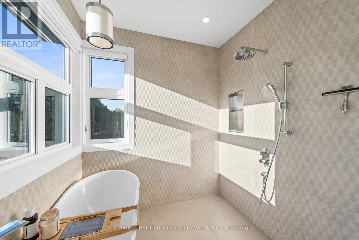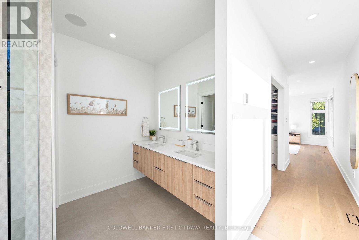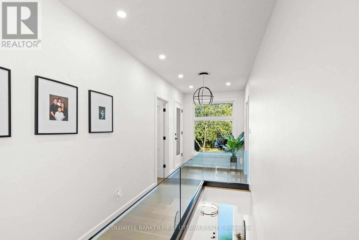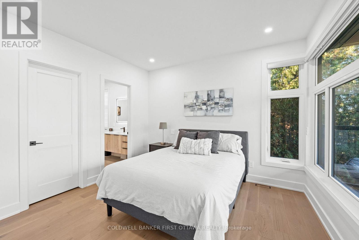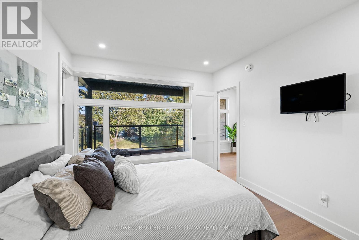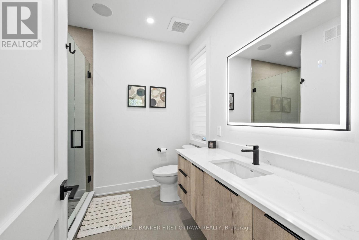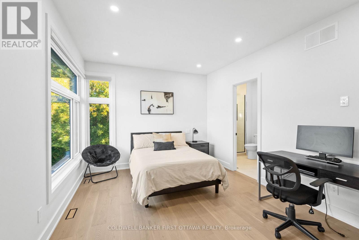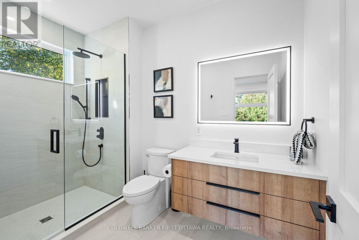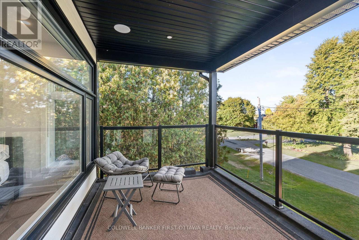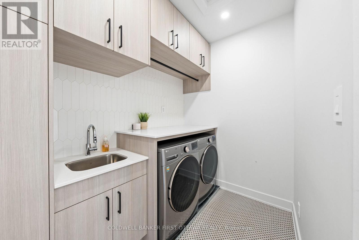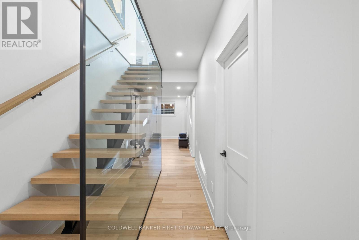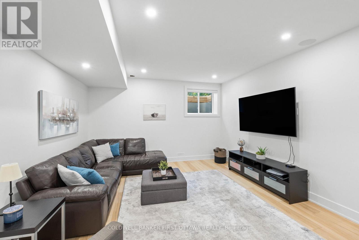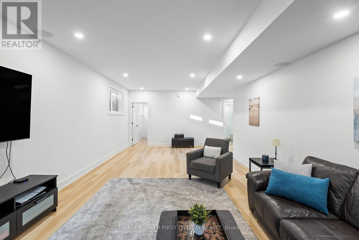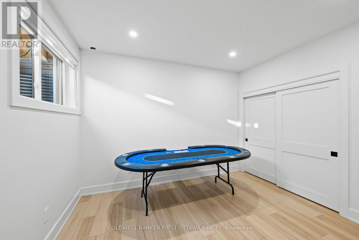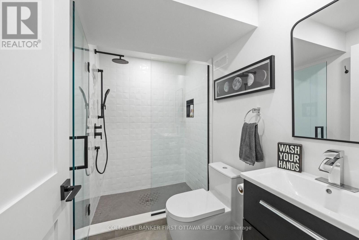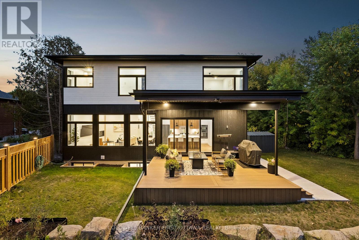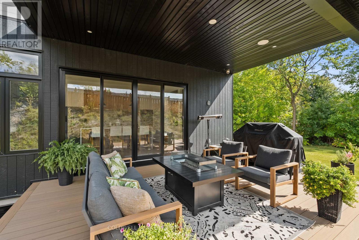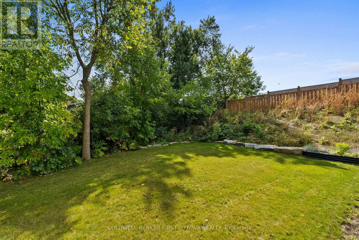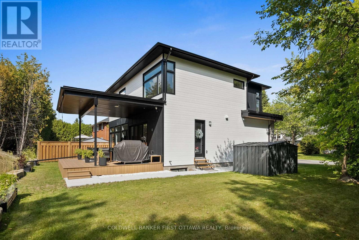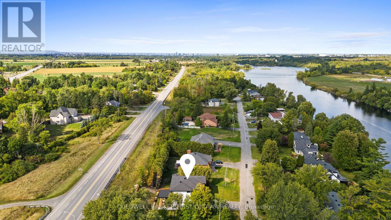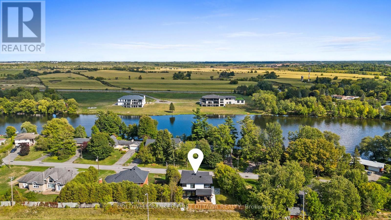4 Bedroom
5 Bathroom
2,000 - 2,500 ft2
Fireplace
Central Air Conditioning
Forced Air
Landscaped
$1,679,000
A rare opportunity to acquire a newly built home minutes from the airport, 416 and all Barrhaven amenities. Definitely not your average home - this custom 2023 built residence was masterfully crafted by award winning builder Neoteric Developments and built to the highest standards. 3100 square feet of refined luxury offering 4 bedrooms, 5 bathrooms and an unrivalled architectural design. A sun soaked main floor offers a den and mudroom plus an open concept kitchen/living area highlighted by oversized windows, wide plank floors and custom millwork. Upstairs, take advantage of serene water views from the covered balcony. Each bedroom features a private ensuite including the primary bedroom with massive walk in closet and European inspired wet room. The finished lower level offers a large rec room, additional bedroom and full bathroom. Ideally situated across from the waterfront, the home features great entertaining space in the rear yard plus a large side yard offering endless possibilities. All the bells and whistles you would expect from a GOHBA award finalist including motorized blinds, in wall retractable central vac, heated/cooled garage, Generlink generator, custom everything and much, much more. If you are tired of the ordinary, think extraordinary and find it here. (id:49712)
Property Details
|
MLS® Number
|
X12479925 |
|
Property Type
|
Single Family |
|
Neigbourhood
|
Barrhaven East |
|
Community Name
|
7403 - Rideau Heights/Ashdale/Rideau Glen |
|
Features
|
Carpet Free |
|
Parking Space Total
|
6 |
Building
|
Bathroom Total
|
5 |
|
Bedrooms Above Ground
|
3 |
|
Bedrooms Below Ground
|
1 |
|
Bedrooms Total
|
4 |
|
Appliances
|
Garage Door Opener Remote(s), Central Vacuum, Range, Alarm System, Cooktop, Dishwasher, Dryer, Garage Door Opener, Hood Fan, Microwave, Oven, Washer, Water Treatment, Window Coverings, Refrigerator |
|
Basement Development
|
Finished |
|
Basement Type
|
N/a (finished) |
|
Construction Style Attachment
|
Detached |
|
Cooling Type
|
Central Air Conditioning |
|
Exterior Finish
|
Hardboard, Stone |
|
Fireplace Present
|
Yes |
|
Foundation Type
|
Poured Concrete |
|
Half Bath Total
|
1 |
|
Heating Fuel
|
Natural Gas |
|
Heating Type
|
Forced Air |
|
Stories Total
|
2 |
|
Size Interior
|
2,000 - 2,500 Ft2 |
|
Type
|
House |
Parking
Land
|
Acreage
|
No |
|
Landscape Features
|
Landscaped |
|
Sewer
|
Sanitary Sewer |
|
Size Depth
|
113 Ft ,10 In |
|
Size Frontage
|
85 Ft ,8 In |
|
Size Irregular
|
85.7 X 113.9 Ft |
|
Size Total Text
|
85.7 X 113.9 Ft |
Rooms
| Level |
Type |
Length |
Width |
Dimensions |
|
Second Level |
Bedroom 2 |
4.32 m |
3.41 m |
4.32 m x 3.41 m |
|
Second Level |
Laundry Room |
2.83 m |
1.85 m |
2.83 m x 1.85 m |
|
Second Level |
Primary Bedroom |
5.18 m |
4.57 m |
5.18 m x 4.57 m |
|
Second Level |
Bedroom 3 |
3.65 m |
3.35 m |
3.65 m x 3.35 m |
|
Lower Level |
Recreational, Games Room |
4.66 m |
4.35 m |
4.66 m x 4.35 m |
|
Lower Level |
Bedroom 4 |
3.38 m |
3.23 m |
3.38 m x 3.23 m |
|
Main Level |
Den |
2.85 m |
2.13 m |
2.85 m x 2.13 m |
|
Main Level |
Kitchen |
4.72 m |
4.63 m |
4.72 m x 4.63 m |
|
Main Level |
Family Room |
5.6 m |
5.02 m |
5.6 m x 5.02 m |
|
Main Level |
Pantry |
1.52 m |
1.52 m |
1.52 m x 1.52 m |
|
Main Level |
Foyer |
2.12 m |
1.53 m |
2.12 m x 1.53 m |
|
Main Level |
Mud Room |
3.48 m |
1.52 m |
3.48 m x 1.52 m |
https://www.realtor.ca/real-estate/29027888/60-holborn-avenue-ottawa-7403-rideau-heightsashdalerideau-glen
