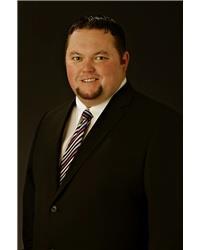6008 Longleaf Drive Ottawa, Ontario K1W 1J2
$849,900
Welcome to 6008 Longleaf Drive! This immaculate 4-bedroom, 3-bathroom home is perfectly situated in the highly desirable community of Chapel Hill South. Elegantly finished and meticulously maintained, its ready for its next family to move in and enjoy. Step inside to a bright and spacious foyer that opens to formal living and dining rooms, accented by gleaming hardwood floors. The custom eat-in kitchen is a true showpiece, featuring quartz countertops, a stylish tile backsplash, stainless steel appliances, and an oversized breakfast island. Overlooking the inviting family room with its cozy gas fireplace, this space is ideal for both everyday living and entertaining.Upstairs, you'll find four generously sized bedrooms, including a primary suite complete with a walk-in closet and ensuite with a soaker tub. The finished basement offers even more living space with a large recreation room, home gym, movie area, office space, laundry, and ample storage. Outside, the fully fenced backyard provides the perfect setting to relax with family and friends whether gathered around the fire or enjoying a summer evening. Located in a family-friendly neighborhood close to schools, parks, shopping, and transit, this home seamlessly combines comfort, style, and convenience. Don't miss this fantastic opportunity! (id:49712)
Property Details
| MLS® Number | X12368171 |
| Property Type | Single Family |
| Neigbourhood | Chapel Hill South |
| Community Name | 2012 - Chapel Hill South - Orleans Village |
| Amenities Near By | Public Transit, Park |
| Equipment Type | Water Heater |
| Parking Space Total | 6 |
| Rental Equipment Type | Water Heater |
Building
| Bathroom Total | 3 |
| Bedrooms Above Ground | 4 |
| Bedrooms Total | 4 |
| Age | 16 To 30 Years |
| Amenities | Fireplace(s) |
| Appliances | Garage Door Opener Remote(s), Water Meter, Dishwasher, Dryer, Garage Door Opener, Hood Fan, Stove, Washer, Refrigerator |
| Basement Development | Unfinished |
| Basement Type | Full (unfinished) |
| Construction Style Attachment | Detached |
| Cooling Type | Central Air Conditioning |
| Exterior Finish | Brick |
| Fireplace Present | Yes |
| Fireplace Total | 1 |
| Foundation Type | Concrete |
| Half Bath Total | 1 |
| Heating Fuel | Natural Gas |
| Heating Type | Forced Air |
| Stories Total | 2 |
| Size Interior | 2,000 - 2,500 Ft2 |
| Type | House |
| Utility Water | Municipal Water |
Parking
| Attached Garage | |
| Garage | |
| Inside Entry |
Land
| Acreage | No |
| Fence Type | Fenced Yard |
| Land Amenities | Public Transit, Park |
| Sewer | Sanitary Sewer |
| Size Depth | 85 Ft ,3 In |
| Size Frontage | 43 Ft ,7 In |
| Size Irregular | 43.6 X 85.3 Ft ; 0 |
| Size Total Text | 43.6 X 85.3 Ft ; 0 |
| Zoning Description | Residential |
Rooms
| Level | Type | Length | Width | Dimensions |
|---|---|---|---|---|
| Second Level | Bathroom | 3.06 m | 1.74 m | 3.06 m x 1.74 m |
| Second Level | Bathroom | 2.66 m | 2.56 m | 2.66 m x 2.56 m |
| Second Level | Primary Bedroom | 4.88 m | 4.37 m | 4.88 m x 4.37 m |
| Second Level | Bedroom 2 | 5.37 m | 5.12 m | 5.37 m x 5.12 m |
| Second Level | Bedroom 3 | 3.05 m | 3.53 m | 3.05 m x 3.53 m |
| Second Level | Bedroom 4 | 3.06 m | 4.57 m | 3.06 m x 4.57 m |
| Basement | Recreational, Games Room | 9.02 m | 7.34 m | 9.02 m x 7.34 m |
| Basement | Laundry Room | 5.97 m | 4.47 m | 5.97 m x 4.47 m |
| Basement | Utility Room | 1.51 m | 2.45 m | 1.51 m x 2.45 m |
| Main Level | Bathroom | 1.54 m | 1.43 m | 1.54 m x 1.43 m |
| Main Level | Dining Room | 5.16 m | 2.82 m | 5.16 m x 2.82 m |
| Main Level | Living Room | 3.9 m | 4.15 m | 3.9 m x 4.15 m |
| Main Level | Kitchen | 3.12 m | 5.57 m | 3.12 m x 5.57 m |
| Main Level | Family Room | 6.13 m | 3.9 m | 6.13 m x 3.9 m |
| Main Level | Foyer | 1.55 m | 2.38 m | 1.55 m x 2.38 m |


1420 Youville Dr. Unit 15
Ottawa, Ontario K1C 7B3


1420 Youville Dr. Unit 15
Ottawa, Ontario K1C 7B3


1420 Youville Dr. Unit 15
Ottawa, Ontario K1C 7B3



















































