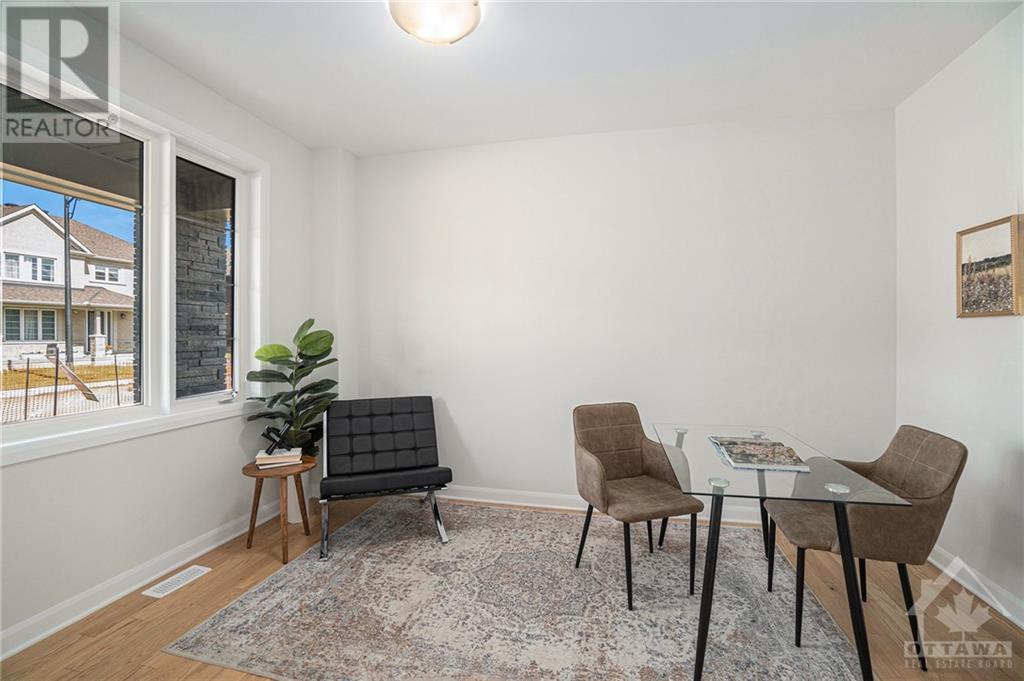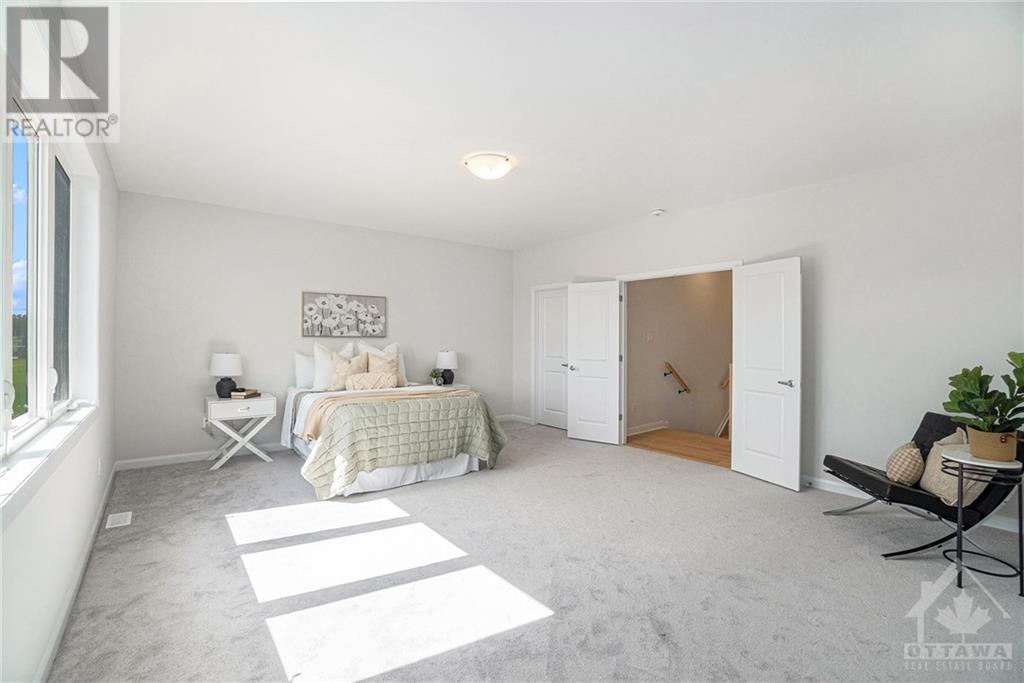5 Bedroom 5 Bathroom
Fireplace Central Air Conditioning Forced Air
$1,079,000
Welcome to this DREAM HOME in Mahogany Village, Manotick! Step into the welcoming foyer and be captivated by the open-concept main floor. Hardwood flooring and an inviting living/dining area make this space perfect for gatherings. The kitchen boasts stunning cabinetry, large island and quartz countertops. Bonus: Work from home with main floor den! An upgraded staircase leads to the second floor, featuring 4 bedrooms, 2 with en-suites! The 3-4 bedroom have access to Jack & Jill bath. Convenient 2nd floor laundry complete the upper level. Fully finished bsmnt includes an additional bdrm and full bthrm. Situated on a large corner lot, this home has ample outdoor space and is steps from the river, scenic trails, and the charming village of Manotick. With over 3000 sq. ft. of living space, this brand new, never-lived-in Magnolia C model offers the perfect blend of luxury, comfort, and convenience. Schedule a viewing today and make this exquisite property your own! (id:49712)
Property Details
| MLS® Number | 1398034 |
| Property Type | Single Family |
| Neigbourhood | Mahagony |
| AmenitiesNearBy | Golf Nearby, Recreation Nearby, Shopping |
| CommunityFeatures | Family Oriented |
| Features | Automatic Garage Door Opener |
| ParkingSpaceTotal | 6 |
Building
| BathroomTotal | 5 |
| BedroomsAboveGround | 4 |
| BedroomsBelowGround | 1 |
| BedroomsTotal | 5 |
| Appliances | Hood Fan |
| BasementDevelopment | Finished |
| BasementType | Full (finished) |
| ConstructedDate | 2024 |
| ConstructionStyleAttachment | Detached |
| CoolingType | Central Air Conditioning |
| ExteriorFinish | Brick, Siding |
| FireplacePresent | Yes |
| FireplaceTotal | 1 |
| FlooringType | Wall-to-wall Carpet, Hardwood, Ceramic |
| FoundationType | Poured Concrete |
| HalfBathTotal | 1 |
| HeatingFuel | Natural Gas |
| HeatingType | Forced Air |
| StoriesTotal | 2 |
| Type | House |
| UtilityWater | Municipal Water |
Parking
Land
| Acreage | No |
| LandAmenities | Golf Nearby, Recreation Nearby, Shopping |
| Sewer | Municipal Sewage System |
| SizeDepth | 95 Ft ,1 In |
| SizeFrontage | 55 Ft ,7 In |
| SizeIrregular | 55.6 Ft X 95.08 Ft |
| SizeTotalText | 55.6 Ft X 95.08 Ft |
| ZoningDescription | Residential |
Rooms
| Level | Type | Length | Width | Dimensions |
|---|
| Second Level | Primary Bedroom | | | 18'5" x 16'5" |
| Second Level | Bedroom | | | 16'4" x 13'3" |
| Second Level | Bedroom | | | 11'4" x 14'6" |
| Second Level | Bedroom | | | 12'11" x 11'9" |
| Second Level | 4pc Ensuite Bath | | | Measurements not available |
| Second Level | 3pc Ensuite Bath | | | Measurements not available |
| Second Level | 3pc Bathroom | | | Measurements not available |
| Second Level | Other | | | 6'8" x 9'2" |
| Second Level | Other | | | 5'10" x 7'4" |
| Second Level | Other | | | 4'10" x 5'6" |
| Second Level | Other | | | 4'10" x 5'1" |
| Basement | Bedroom | | | 12'11" x 16'2" |
| Basement | 3pc Bathroom | | | Measurements not available |
| Basement | Recreation Room | | | 22'0" x 18'0" |
| Main Level | Living Room | | | 19'4" x 13'3" |
| Main Level | Kitchen | | | 17'5" x 11'1" |
| Main Level | Eating Area | | | 17'5" x 8'5" |
| Main Level | Dining Room | | | 22'10" x 13'2" |
| Main Level | Den | | | 9'5" x 13'10" |
| Main Level | Mud Room | | | 9'2" x 7'0" |
| Main Level | 2pc Bathroom | | | Measurements not available |
| Main Level | Foyer | | | 9'7" x 16'1" |
https://www.realtor.ca/real-estate/27052222/602-anchor-circle-manotick-mahagony
































