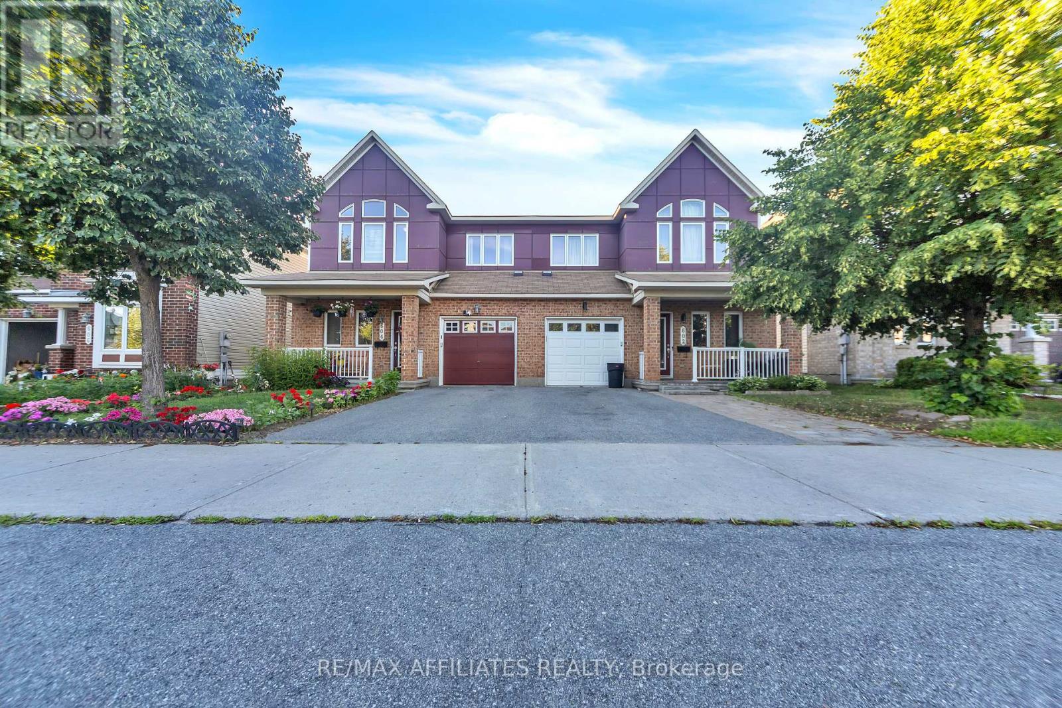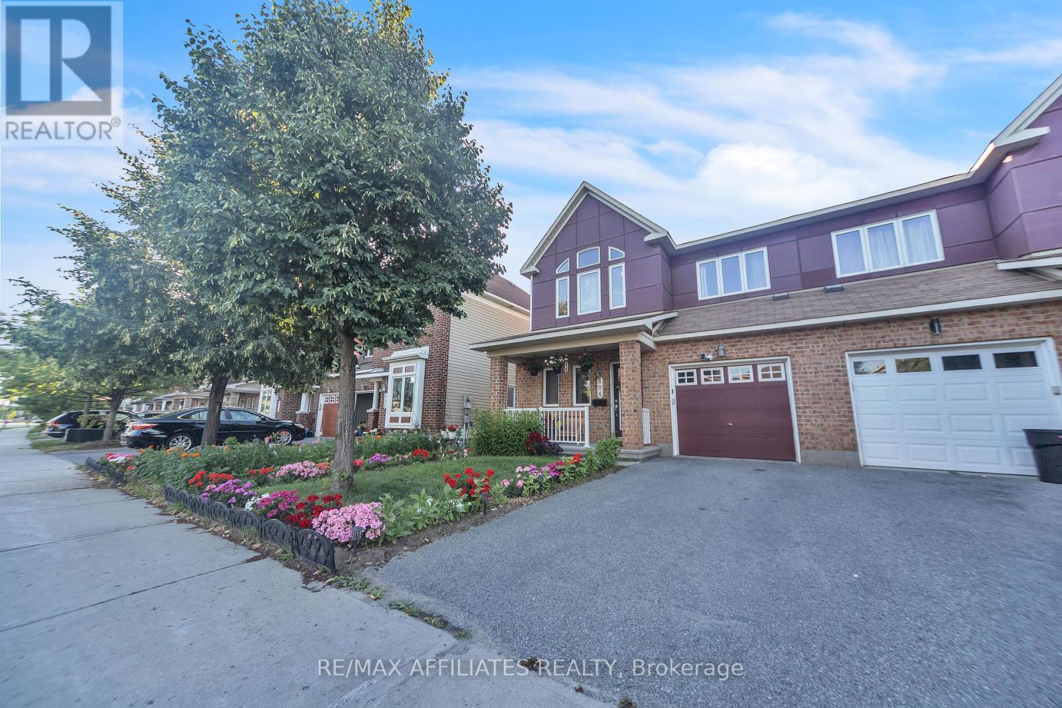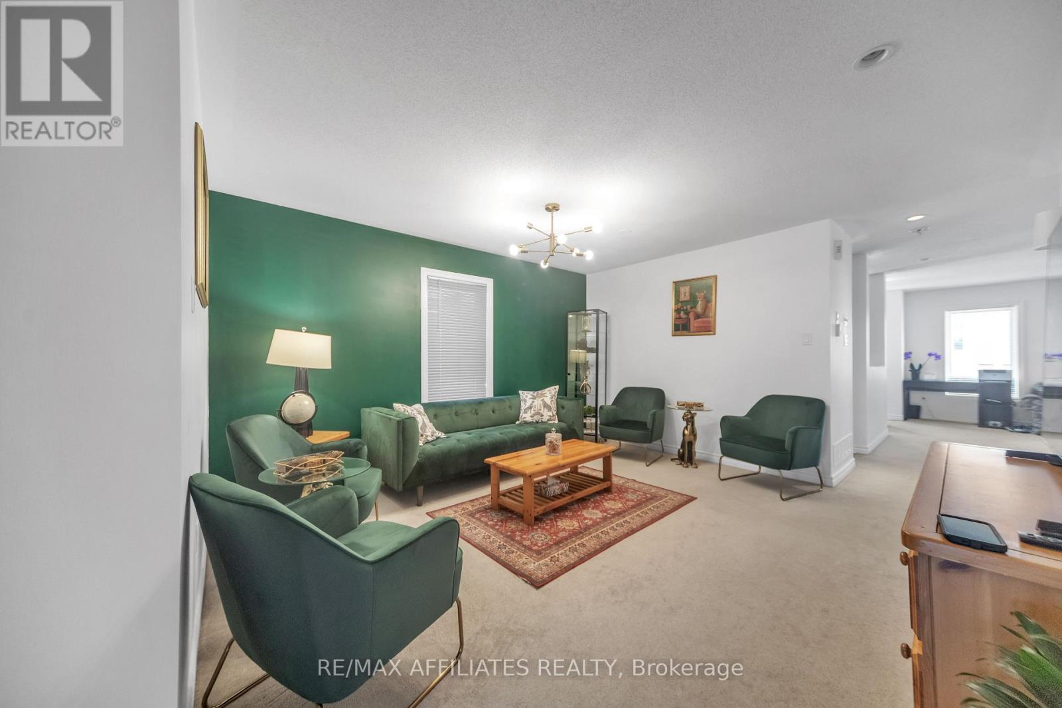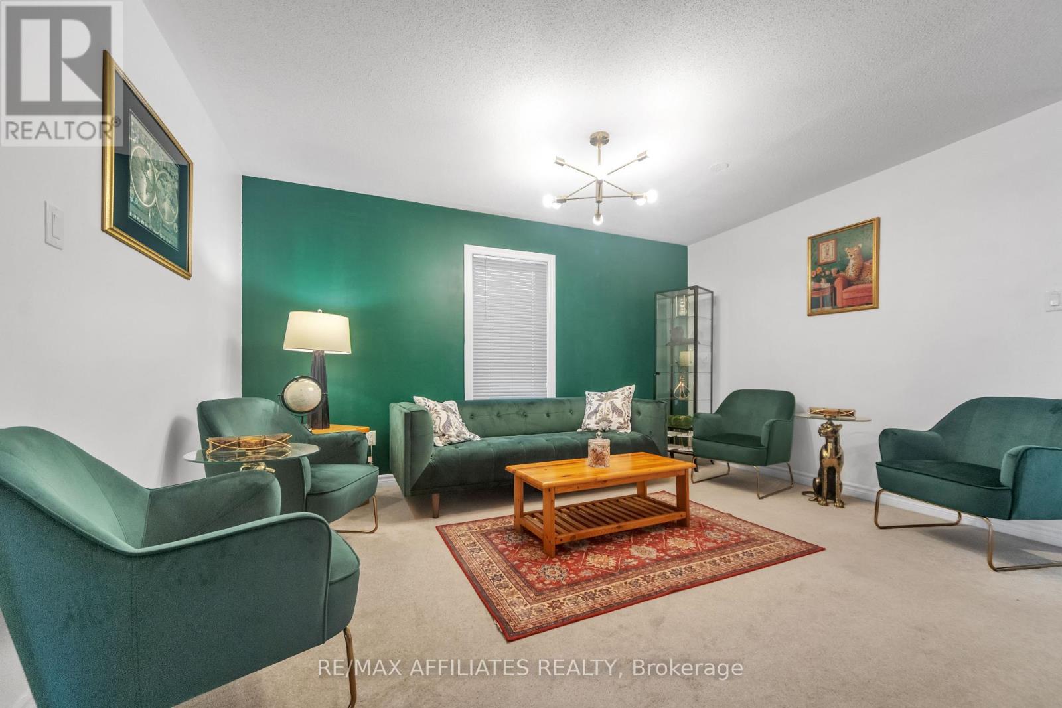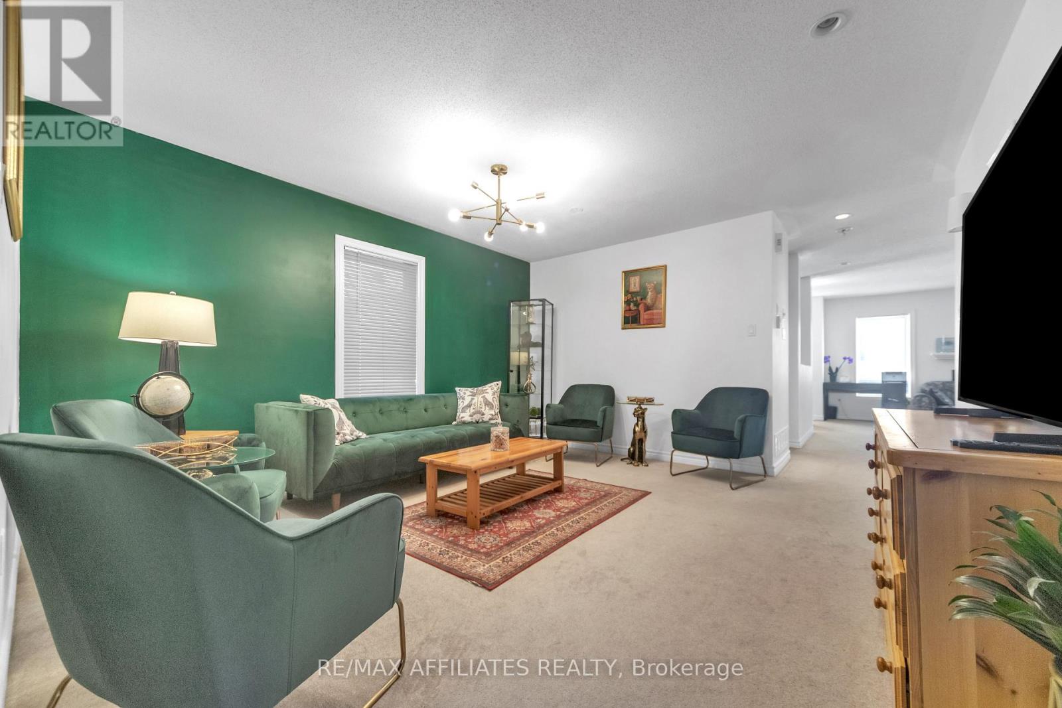604 Paul Metivier Drive Ottawa, Ontario K2J 0X9
$639,000
Welcome to this neat, sweet, and beautifully maintained semi-detached gem tucked into the heart of the coveted, family-focused Chapman Mills community in Barrhaven. Bursting with natural light, this charming 3-bedroom, 3-bathroom home offers comfort, warmth, and timeless appeal. Step into a welcoming foyer that gracefully opens into accommodating living room, while the privacy filled family room with a cozy fireplace sets the perfect tone for relaxing evenings. The chef-inspired kitchen, complete with sleek stainless steel appliances and a sunlit eat-in area, is made for joyful cooking and gathering. The elegant primary bedroom is a true retreat, featuring a serene sitting area, a generous walk-in closet, and an ensuite. Two additional bedrooms and a full bathroom complete the inviting second level. Soft wall to wall carpeting, ceramic tiles, and a clean, spacious basement await your creative vision. Enjoy the fully fenced backyard adorned with flourishing gardens, and a flower filled front yard that welcomes you with a burst of color. Ideally located just steps to schools, parks, and playgrounds, and minutes from Marketplace, shopping, dining, entertainment, and transit. A True Delight to Own, Don't Miss Out on this rare offering. Book Your Private Showing Today! (id:49712)
Property Details
| MLS® Number | X12315769 |
| Property Type | Single Family |
| Neigbourhood | Barrhaven East |
| Community Name | 7709 - Barrhaven - Strandherd |
| Equipment Type | Water Heater |
| Parking Space Total | 2 |
| Rental Equipment Type | Water Heater |
| Structure | Porch |
Building
| Bathroom Total | 3 |
| Bedrooms Above Ground | 3 |
| Bedrooms Total | 3 |
| Appliances | Garage Door Opener Remote(s), Dishwasher, Dryer, Hood Fan, Stove, Washer, Refrigerator |
| Basement Development | Unfinished |
| Basement Type | Full (unfinished) |
| Construction Style Attachment | Semi-detached |
| Cooling Type | Central Air Conditioning |
| Exterior Finish | Brick |
| Fireplace Present | Yes |
| Foundation Type | Poured Concrete |
| Half Bath Total | 1 |
| Heating Fuel | Natural Gas |
| Heating Type | Forced Air |
| Stories Total | 2 |
| Size Interior | 1,500 - 2,000 Ft2 |
| Type | House |
| Utility Water | Municipal Water |
Parking
| Attached Garage | |
| Garage |
Land
| Acreage | No |
| Sewer | Sanitary Sewer |
| Size Depth | 86 Ft ,10 In |
| Size Frontage | 29 Ft ,3 In |
| Size Irregular | 29.3 X 86.9 Ft |
| Size Total Text | 29.3 X 86.9 Ft |
Rooms
| Level | Type | Length | Width | Dimensions |
|---|---|---|---|---|
| Second Level | Primary Bedroom | 5.53 m | 5.69 m | 5.53 m x 5.69 m |
| Second Level | Bedroom 2 | 3.3 m | 3.96 m | 3.3 m x 3.96 m |
| Second Level | Bedroom 3 | 3.1 m | 3.69 m | 3.1 m x 3.69 m |
| Second Level | Bathroom | 2.02 m | 5.09 m | 2.02 m x 5.09 m |
| Second Level | Bathroom | 3.19 m | 1.58 m | 3.19 m x 1.58 m |
| Main Level | Living Room | 4 m | 4.28 m | 4 m x 4.28 m |
| Main Level | Family Room | 4.35 m | 6.02 m | 4.35 m x 6.02 m |
| Main Level | Kitchen | 2.72 m | 3.12 m | 2.72 m x 3.12 m |
| Main Level | Dining Room | 2.71 m | 2.8 m | 2.71 m x 2.8 m |
https://www.realtor.ca/real-estate/28677637/604-paul-metivier-drive-ottawa-7709-barrhaven-strandherd


2912 Woodroffe Avenue
Ottawa, Ontario K2J 4P7

2912 Woodroffe Avenue
Ottawa, Ontario K2J 4P7
