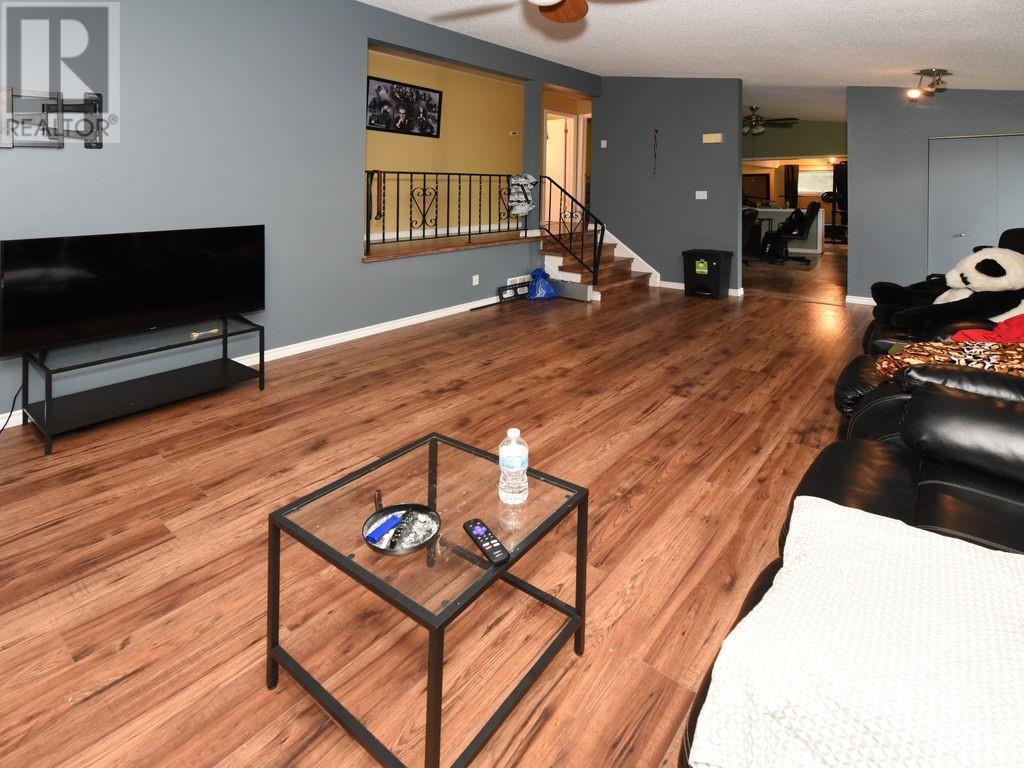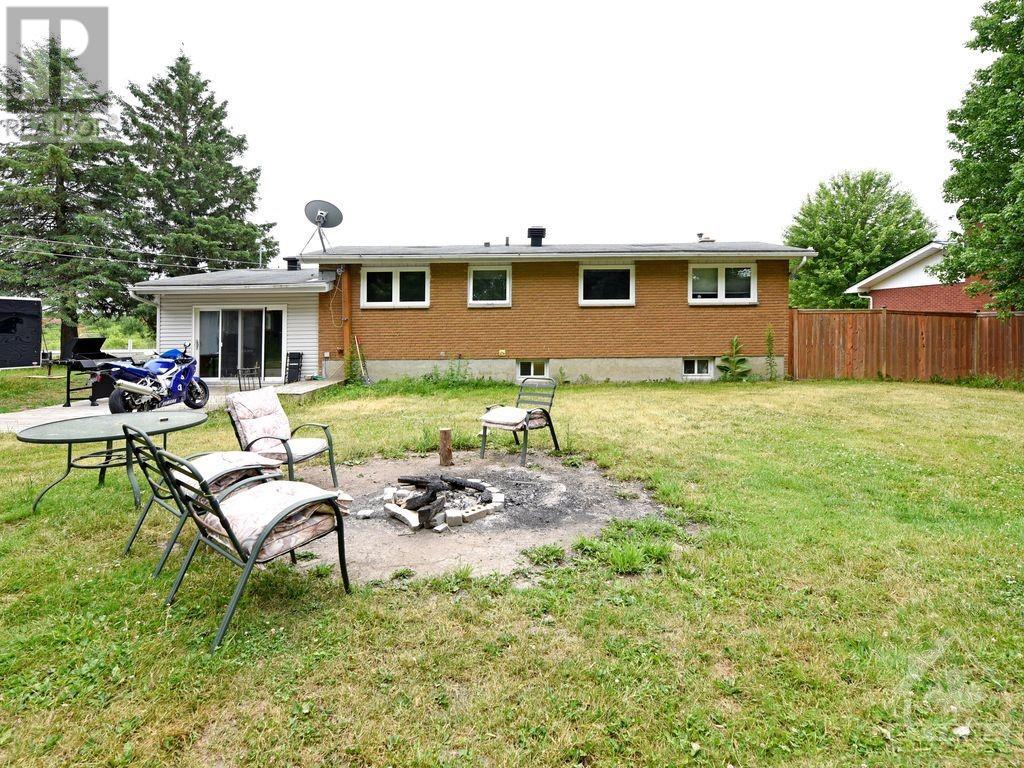2 Bedroom
2 Bathroom
Bungalow
Central Air Conditioning
Forced Air
$2,700 Monthly
Closer to the Amazon production center Spacious home. The large Master bedroom was two bedrooms originally. Additional rooms: There is a laundry room on the lower level, and the hobby room is currently used as a sleep space with an 11 x 5 ft 3-inch closet in the basement. Upgrades include energy-efficient windows, central air, laminate in the living room, hallway, and bedrooms, and ceramic in the bathroom. The living room also has a high-efficiency wood-burning. The foundation is wrapped in waterproof plastic with drains every run. A private well is available for yard use if wanted. The detached garage comes with a door opener, a great workshop, and a car. A large shed takes extra storage to keep the open yard clean and tidy. Showings are available only on Weekends and weekdays after 5 P.M, Photos are from the previous listing. (id:49712)
Property Details
|
MLS® Number
|
1408457 |
|
Property Type
|
Single Family |
|
Neigbourhood
|
carlsbad Springs |
|
Community Name
|
Gloucester |
|
ParkingSpaceTotal
|
5 |
Building
|
BathroomTotal
|
2 |
|
BedroomsAboveGround
|
2 |
|
BedroomsTotal
|
2 |
|
Amenities
|
Laundry - In Suite |
|
ArchitecturalStyle
|
Bungalow |
|
BasementDevelopment
|
Finished |
|
BasementType
|
Crawl Space (finished) |
|
ConstructedDate
|
1970 |
|
ConstructionStyleAttachment
|
Detached |
|
CoolingType
|
Central Air Conditioning |
|
ExteriorFinish
|
Stone, Siding |
|
FlooringType
|
Mixed Flooring, Hardwood |
|
HeatingFuel
|
Natural Gas |
|
HeatingType
|
Forced Air |
|
StoriesTotal
|
1 |
|
Type
|
House |
|
UtilityWater
|
Municipal Water |
Parking
Land
|
Acreage
|
No |
|
Sewer
|
Septic System |
|
SizeIrregular
|
* Ft X * Ft |
|
SizeTotalText
|
* Ft X * Ft |
|
ZoningDescription
|
Residential |
Rooms
| Level |
Type |
Length |
Width |
Dimensions |
|
Second Level |
Primary Bedroom |
|
|
18'0" x 9'7" |
|
Second Level |
Bedroom |
|
|
10'6" x 10'9" |
|
Second Level |
Full Bathroom |
|
|
10'0" x 3'0" |
|
Lower Level |
Storage |
|
|
25'9" x 11'0" |
|
Lower Level |
Recreation Room |
|
|
25'9" x 11'7" |
|
Lower Level |
3pc Bathroom |
|
|
8'0" x 7'2" |
|
Main Level |
Foyer |
|
|
12'0" x 4'6" |
|
Main Level |
Family Room |
|
|
21'7" x 13'0" |
|
Main Level |
Living Room/dining Room |
|
|
21'8" x 12'3" |
|
Main Level |
Eating Area |
|
|
14'4" x 5'0" |
|
Main Level |
Kitchen |
|
|
11'1" x 8'0" |
https://www.realtor.ca/real-estate/27323430/6043-russell-road-ottawa-carlsbad-springs































