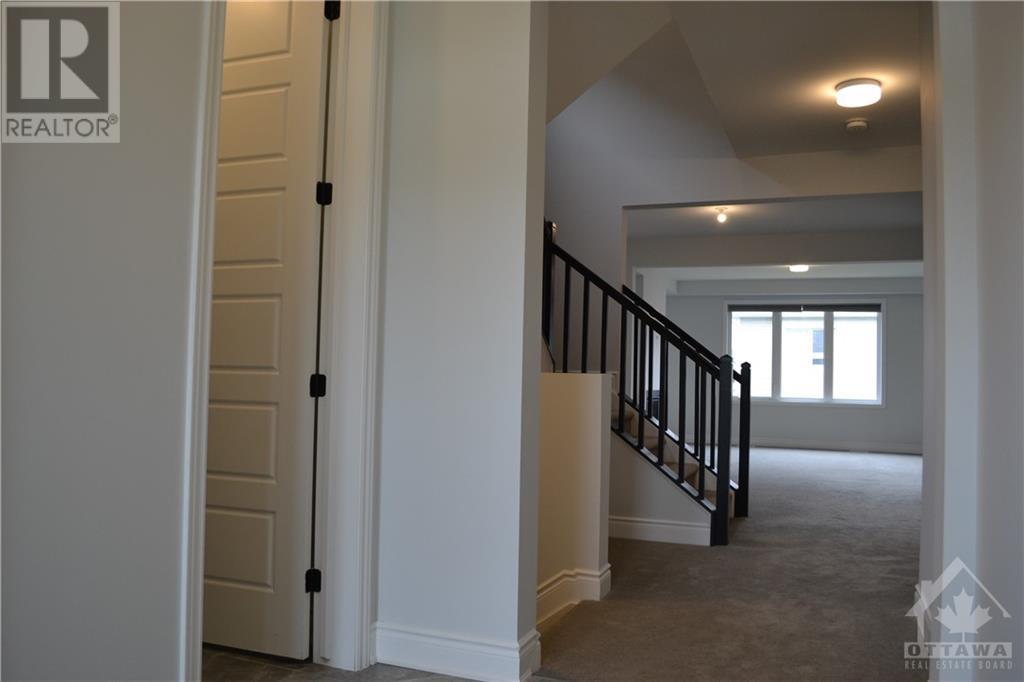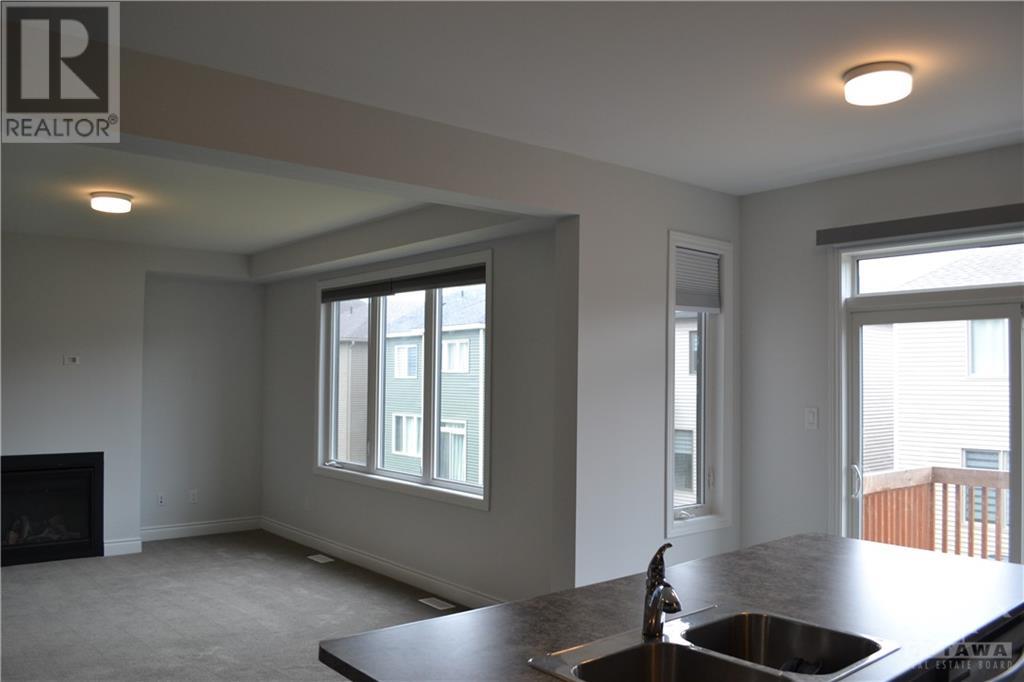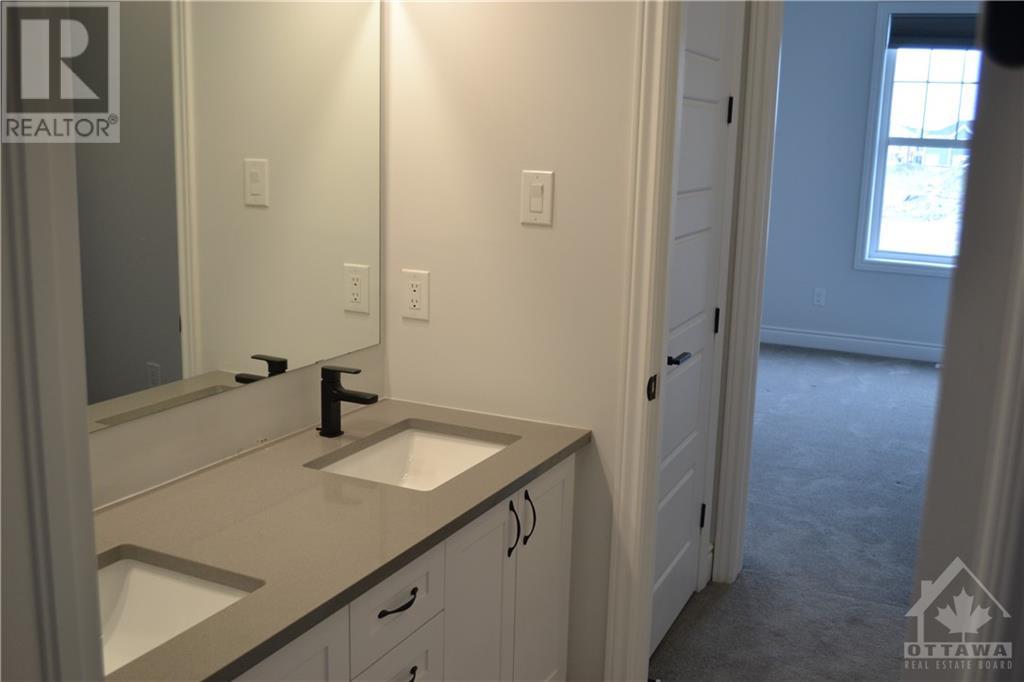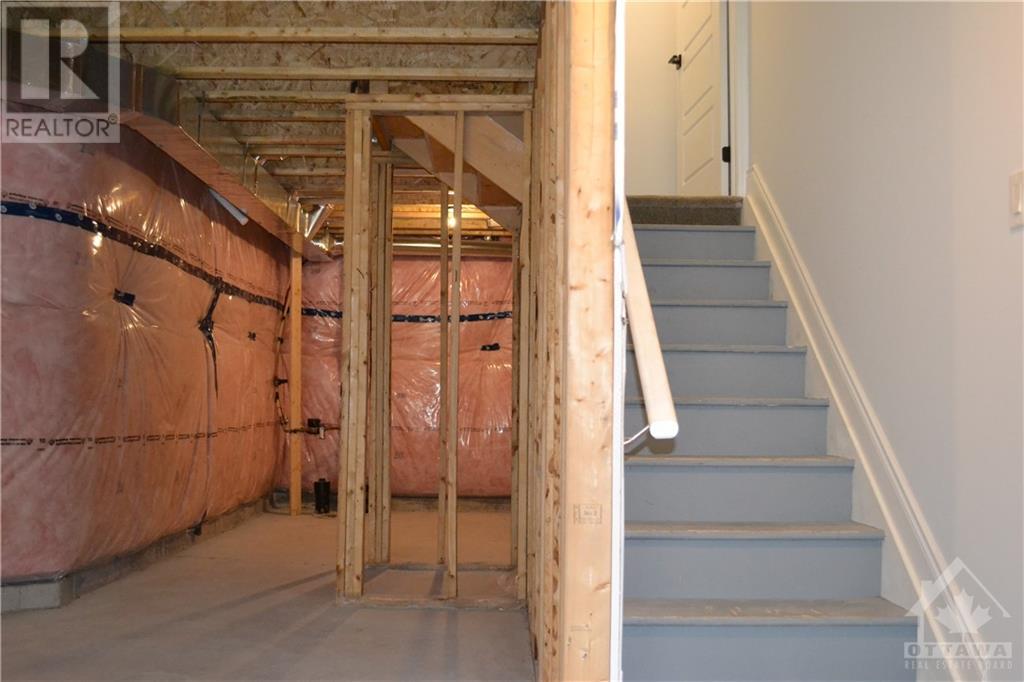4 Bedroom 4 Bathroom
Fireplace Central Air Conditioning Forced Air
$3,200 Monthly
This spacious 4 bedroom detached home with 9 feet ceiling on main and 2nd floors, 2 ensuites, Jack and Jill bathroom and unspoiled walkout basement will not disappoint! Located in the popular Half Moon Bay within walking distance to a number of schools, parks and shopping. Don't delay and apply today! (id:49712)
Property Details
| MLS® Number | 1402449 |
| Property Type | Single Family |
| Neigbourhood | Half Moon Bay |
| Community Name | Nepean |
| Parking Space Total | 4 |
| Structure | Deck |
Building
| Bathroom Total | 4 |
| Bedrooms Above Ground | 4 |
| Bedrooms Total | 4 |
| Amenities | Laundry - In Suite |
| Appliances | Refrigerator, Dishwasher, Dryer, Hood Fan, Stove, Washer, Blinds |
| Basement Development | Unfinished |
| Basement Type | Full (unfinished) |
| Constructed Date | 2022 |
| Construction Style Attachment | Detached |
| Cooling Type | Central Air Conditioning |
| Exterior Finish | Brick, Vinyl |
| Fireplace Present | Yes |
| Fireplace Total | 1 |
| Flooring Type | Wall-to-wall Carpet, Mixed Flooring, Ceramic |
| Half Bath Total | 1 |
| Heating Fuel | Natural Gas |
| Heating Type | Forced Air |
| Stories Total | 2 |
| Type | House |
| Utility Water | Municipal Water |
Parking
Land
| Acreage | No |
| Sewer | Municipal Sewage System |
| Size Depth | 88 Ft ,6 In |
| Size Frontage | 36 Ft ,1 In |
| Size Irregular | 36.06 Ft X 88.51 Ft |
| Size Total Text | 36.06 Ft X 88.51 Ft |
| Zoning Description | R3yy |
Rooms
| Level | Type | Length | Width | Dimensions |
|---|
| Second Level | Primary Bedroom | | | 17'0" x 14'3" |
| Second Level | 5pc Ensuite Bath | | | Measurements not available |
| Second Level | Bedroom | | | 12'10" x 10'1" |
| Second Level | 3pc Ensuite Bath | | | Measurements not available |
| Second Level | Bedroom | | | 11'0" x 14'0" |
| Second Level | Bedroom | | | 14'4" x 10'10" |
| Second Level | 3pc Bathroom | | | Measurements not available |
| Second Level | Laundry Room | | | Measurements not available |
| Main Level | Foyer | | | Measurements not available |
| Main Level | 2pc Bathroom | | | Measurements not available |
| Main Level | Kitchen | | | 12'4" x 8'4" |
| Main Level | Eating Area | | | Measurements not available |
| Main Level | Dining Room | | | 16'0" x 10'3" |
| Main Level | Great Room | | | Measurements not available |
| Main Level | Den | | | 10'4" x 10'6" |
https://www.realtor.ca/real-estate/27167248/606-rye-grass-way-ottawa-half-moon-bay
DETAILS REALTY INC.
1530stittsville Main St,bx1024
Ottawa, Ontario K2S 1B2
(613) 686-6336




































