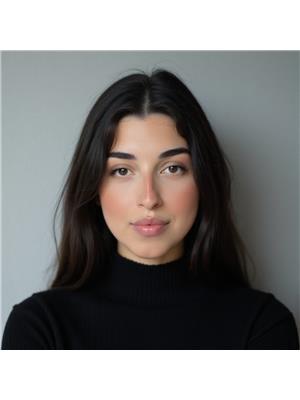607 Sunburst Street Ottawa, Ontario K1T 0L1
$2,650 Monthly
Welcome to 607 Sunburst Street, situated in the family-oriented community of Findlay creek. This home has 3 beds, 2.5 baths, finished basement and a fenced backyard. The main floor offers a powder room, kitchen, dining, and living room with tons of natural light from the large windows that overlook the backyard with beautiful hardwood and tile throughout. What makes this home unique compared to other townhouses is that the staircase for the basement is across the living room towards the back of the home. This allows you to enjoy time with the family or have guests over without having to worry about the sound going upstairs. The basement is fully finished with a natural gas fireplace. On the top level you will find 3 bedrooms, 2 bathrooms, with washer and dryer. The primary bedroom has a walk-in closet and ensuite bath. (id:49712)
Property Details
| MLS® Number | X12246955 |
| Property Type | Single Family |
| Neigbourhood | Riverside South-Findlay Creek |
| Community Name | 2501 - Leitrim |
| Features | In Suite Laundry |
| Parking Space Total | 3 |
Building
| Bathroom Total | 3 |
| Bedrooms Above Ground | 3 |
| Bedrooms Total | 3 |
| Amenities | Fireplace(s) |
| Appliances | Garage Door Opener Remote(s), Dryer, Garage Door Opener, Hood Fan, Stove, Washer, Refrigerator |
| Basement Development | Finished |
| Basement Type | Full (finished) |
| Construction Style Attachment | Attached |
| Cooling Type | Central Air Conditioning |
| Exterior Finish | Brick |
| Fireplace Present | Yes |
| Fireplace Total | 1 |
| Foundation Type | Poured Concrete |
| Half Bath Total | 1 |
| Heating Fuel | Natural Gas |
| Heating Type | Forced Air |
| Stories Total | 2 |
| Size Interior | 1,500 - 2,000 Ft2 |
| Type | Row / Townhouse |
| Utility Water | Municipal Water |
Parking
| Attached Garage | |
| Garage |
Land
| Acreage | No |
| Sewer | Sanitary Sewer |
| Size Depth | 91 Ft ,10 In |
| Size Frontage | 20 Ft |
| Size Irregular | 20 X 91.9 Ft |
| Size Total Text | 20 X 91.9 Ft |
Rooms
| Level | Type | Length | Width | Dimensions |
|---|---|---|---|---|
| Second Level | Primary Bedroom | 5.02 m | 3.2 m | 5.02 m x 3.2 m |
| Second Level | Bedroom | 3.7 m | 2.79 m | 3.7 m x 2.79 m |
| Second Level | Bedroom | 3.22 m | 2.89 m | 3.22 m x 2.89 m |
| Basement | Family Room | 5.58 m | 3.53 m | 5.58 m x 3.53 m |
| Main Level | Living Room | 7.21 m | 3.09 m | 7.21 m x 3.09 m |
| Main Level | Dining Room | 5.68 m | 1.06 m | 5.68 m x 1.06 m |
| Main Level | Kitchen | 6.73 m | 2.59 m | 6.73 m x 2.59 m |
https://www.realtor.ca/real-estate/28524210/607-sunburst-street-ottawa-2501-leitrim


1723 Carling Avenue, Suite 1
Ottawa, Ontario K2A 1C8

Broker
(613) 878-3041
www.thevertexteam.com/
www.facebook.com/walghosen
twitter.com/VertexTeam
ca.linkedin.com/pub/wadah-al-ghosen/23/827/713

1723 Carling Avenue, Suite 1
Ottawa, Ontario K2A 1C8


1723 Carling Avenue, Suite 1
Ottawa, Ontario K2A 1C8






























