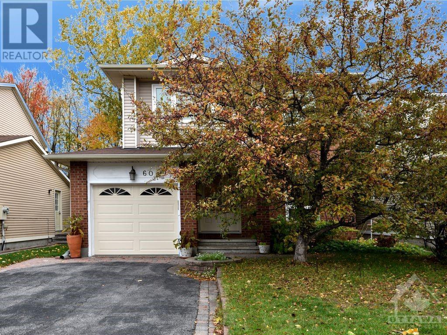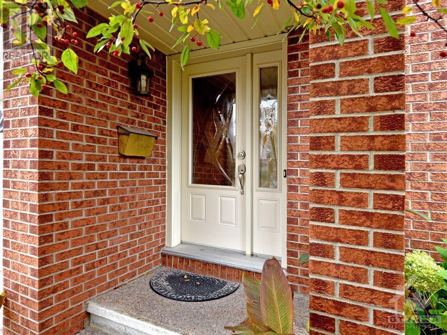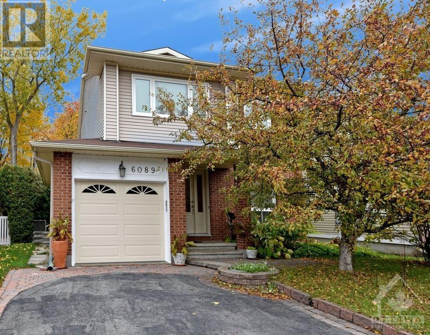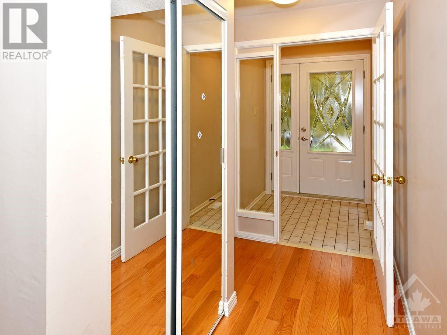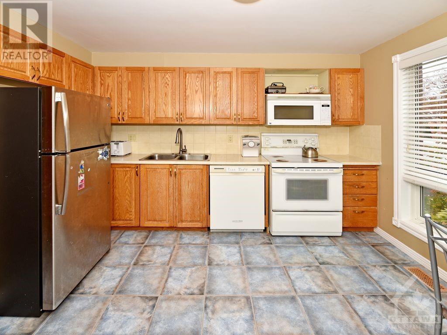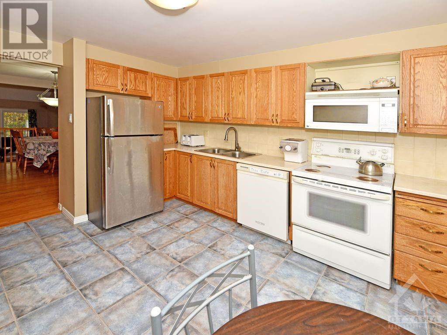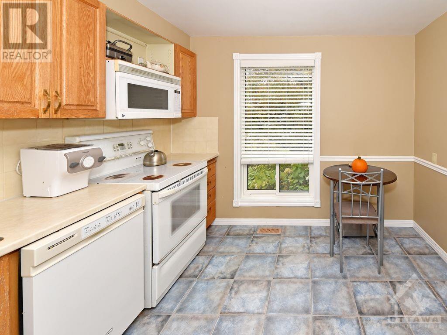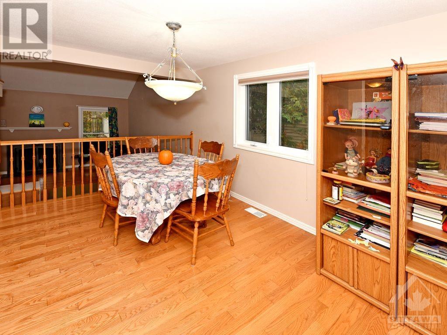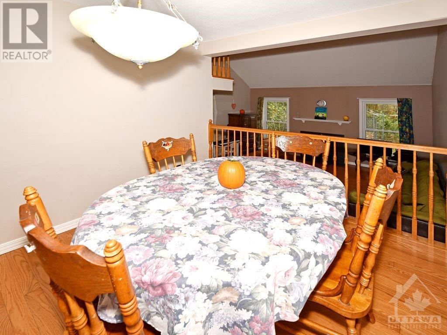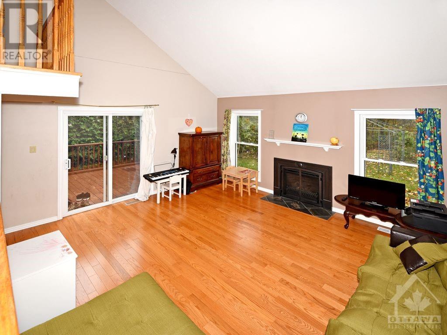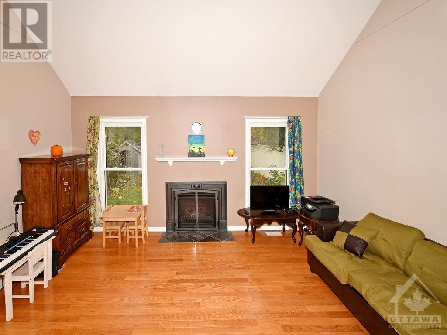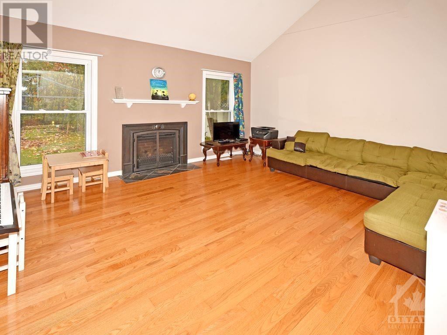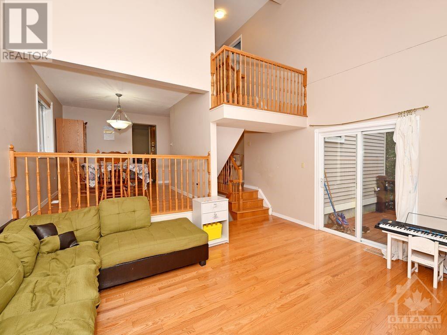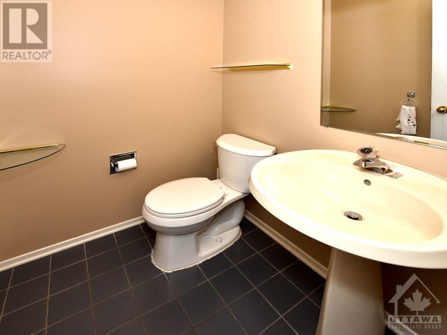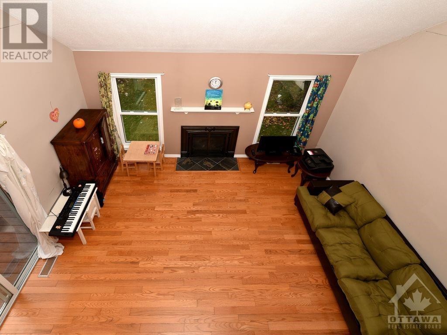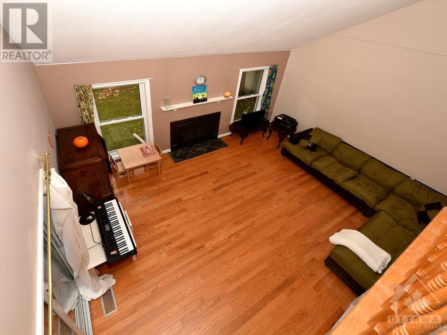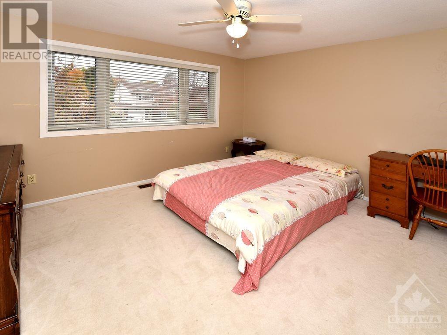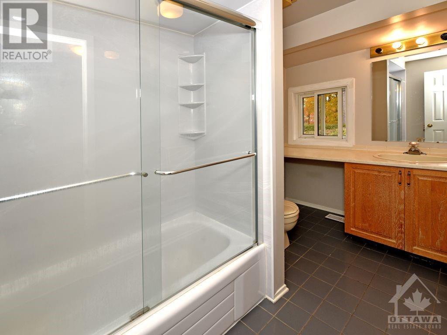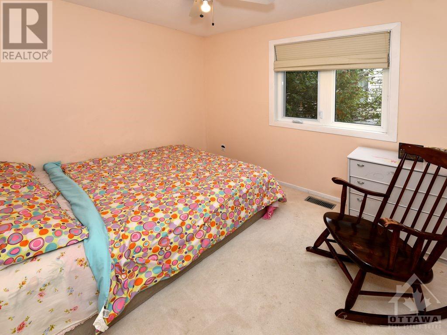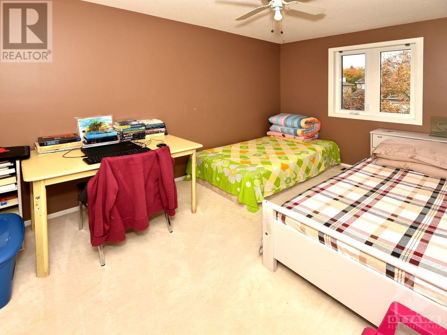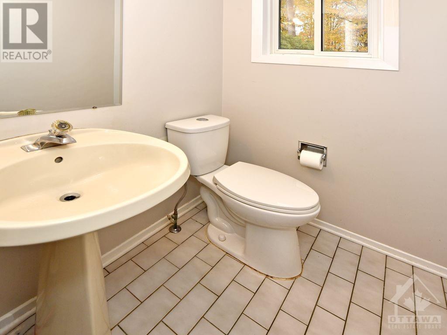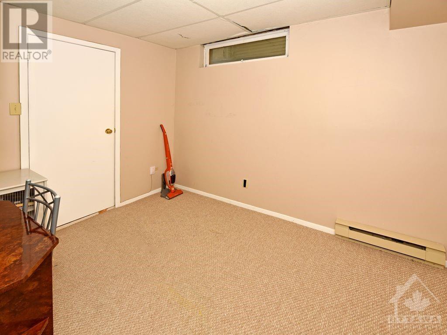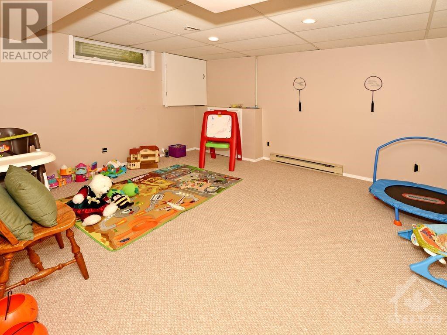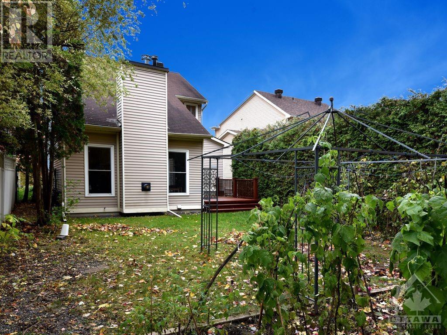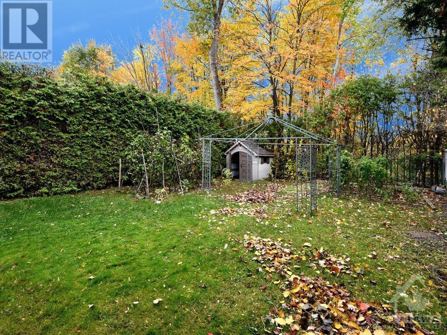6089 Des Treflieres Gardens Ottawa, Ontario K1C 5T6
$655,800
Location. Location. Location. Amazing Family Home located in the established and sought after neighborhood of Chapel Hill. A family friendly layout on the main floor offers a cosy sunken living room with vaulted ceiling, hardwood floors, a lovely eat in kitchen that sits at the front of the home with a formal dining room off to the side. Also for your convenience the laundry is on the main floor. The second level features a large master with ensuite and walk in closet, two good size bedrooms and a full bath. The basement is finished with a bright recreation room, den and plenty of storage. Enjoy the private backyard with no rear neighbours. Great location, close to schools English-French, Parks, Playgrounds, Library, Shopping, Restaurants and much more! You will love this home and this neighbourhood! and a little TLC could go a long way with this hidden gem ! Home has been occupied by tenants in recent years and being sold as is, where is. Photos were taken prior to renting. (id:49712)
Property Details
| MLS® Number | 1390206 |
| Property Type | Single Family |
| Neigbourhood | Chapel Hill |
| Community Name | Gloucester |
| AmenitiesNearBy | Public Transit, Recreation Nearby, Shopping |
| CommunityFeatures | Family Oriented |
| Features | Automatic Garage Door Opener |
| ParkingSpaceTotal | 4 |
| Structure | Deck |
Building
| BathroomTotal | 3 |
| BedroomsAboveGround | 3 |
| BedroomsTotal | 3 |
| Appliances | Dishwasher, Dryer, Hood Fan, Stove, Washer |
| BasementDevelopment | Finished |
| BasementType | Full (finished) |
| ConstructedDate | 1985 |
| ConstructionStyleAttachment | Detached |
| CoolingType | Central Air Conditioning |
| ExteriorFinish | Brick, Siding |
| FireplacePresent | Yes |
| FireplaceTotal | 1 |
| FlooringType | Wall-to-wall Carpet, Hardwood, Vinyl |
| FoundationType | Poured Concrete |
| HalfBathTotal | 1 |
| HeatingFuel | Natural Gas |
| HeatingType | Forced Air |
| StoriesTotal | 2 |
| Type | House |
| UtilityWater | Municipal Water |
Parking
| Attached Garage |
Land
| Acreage | No |
| FenceType | Fenced Yard |
| LandAmenities | Public Transit, Recreation Nearby, Shopping |
| LandscapeFeatures | Land / Yard Lined With Hedges |
| Sewer | Municipal Sewage System |
| SizeDepth | 111 Ft ,7 In |
| SizeFrontage | 36 Ft ,9 In |
| SizeIrregular | 36.75 Ft X 111.55 Ft |
| SizeTotalText | 36.75 Ft X 111.55 Ft |
| ZoningDescription | R1w |
Rooms
| Level | Type | Length | Width | Dimensions |
|---|---|---|---|---|
| Second Level | Primary Bedroom | 12'2" x 11'2" | ||
| Second Level | 2pc Ensuite Bath | Measurements not available | ||
| Second Level | Bedroom | 12'9" x 8'5" | ||
| Second Level | Bedroom | 9'7" x 8'5" | ||
| Second Level | 4pc Bathroom | Measurements not available | ||
| Basement | Den | 10'0" x 7'1" | ||
| Basement | Recreation Room | 14'0" x 12'0" | ||
| Main Level | Foyer | 4'8" x 4'8" | ||
| Main Level | Kitchen | 12'0" x 10'0" | ||
| Main Level | Dining Room | 12'8" x 8'5" | ||
| Main Level | Living Room | 31'2" x 15'0" | ||
| Main Level | Laundry Room | 8'0" x 6'8" |
https://www.realtor.ca/real-estate/26855926/6089-des-treflieres-gardens-ottawa-chapel-hill

Salesperson
(613) 619-4499
www.suzanepownall.com/
https://www.facebook.com/suzanepownall/
https://www.linkedin.com/in/suzanepownall/
https://twitter.com/suzanepownall

5500 Manotick Main St, Suite 2
Manotick, Ontario K4M 1A5
