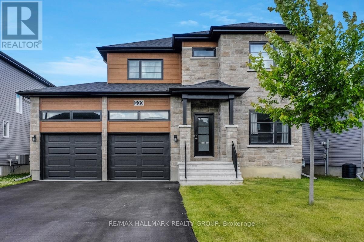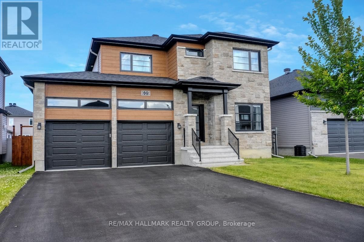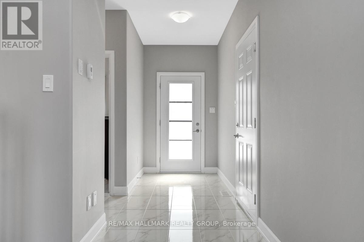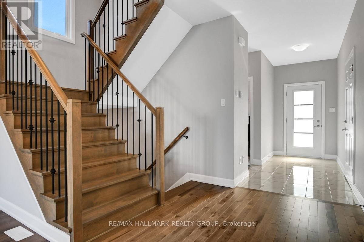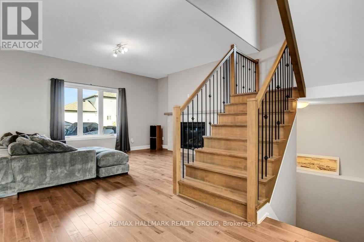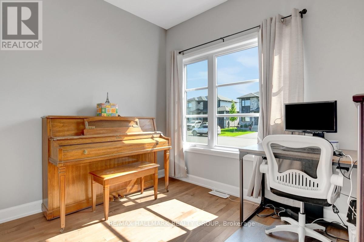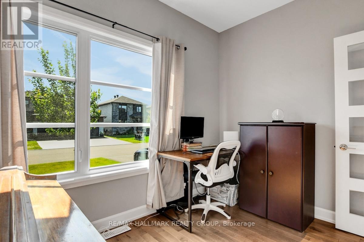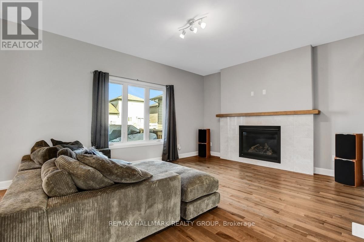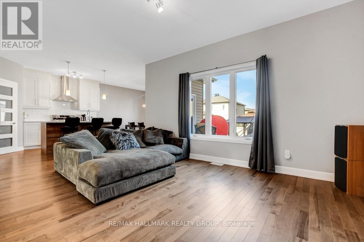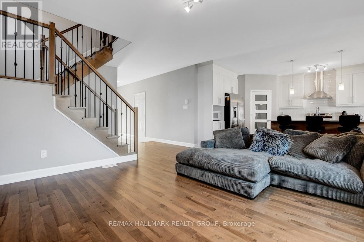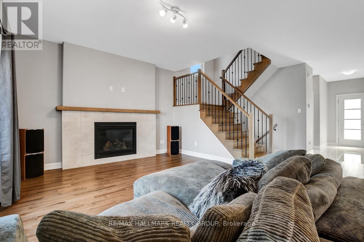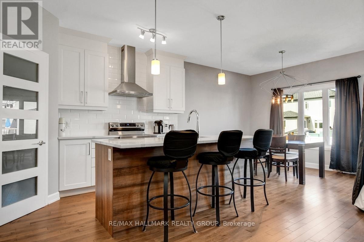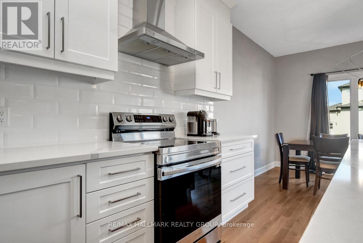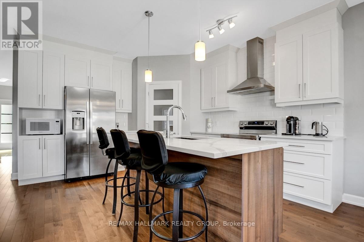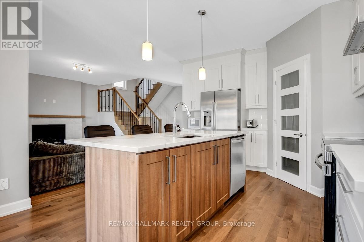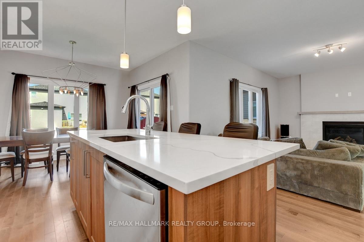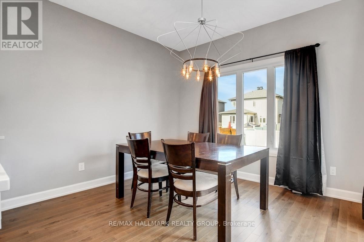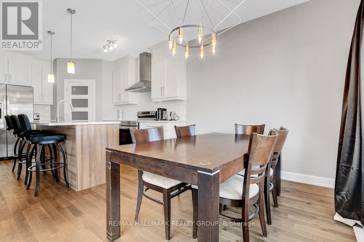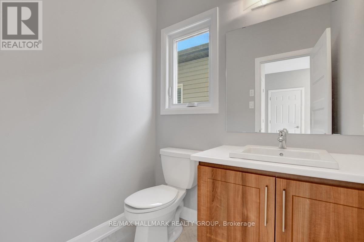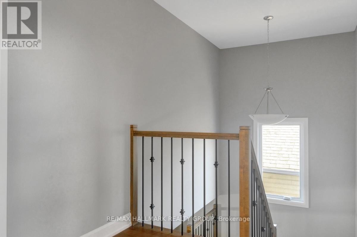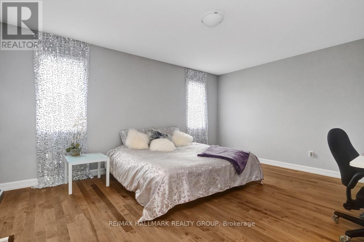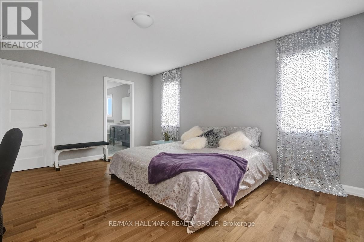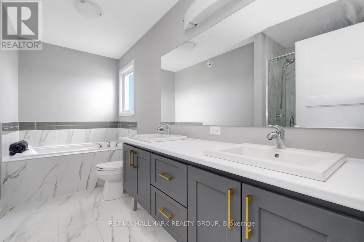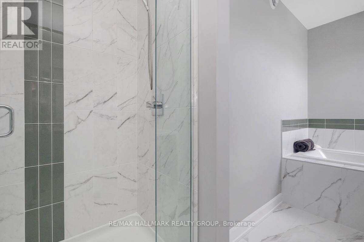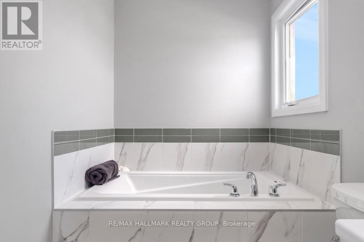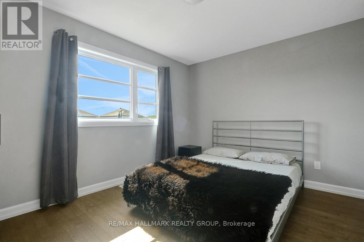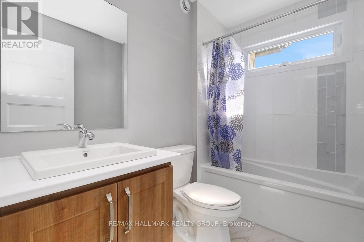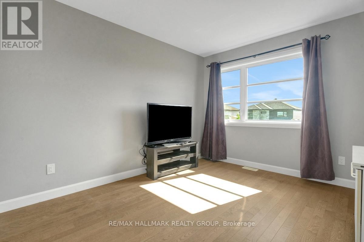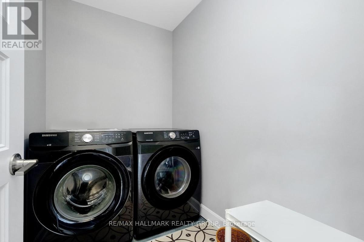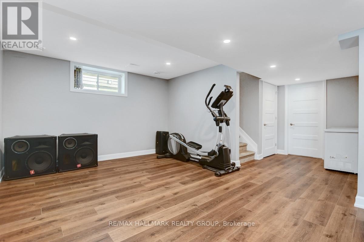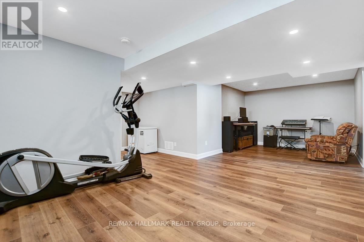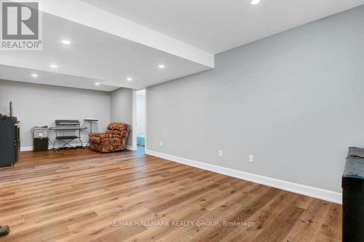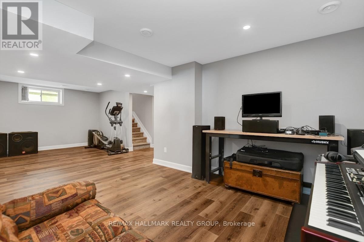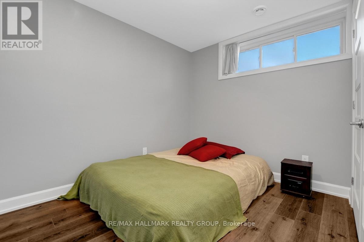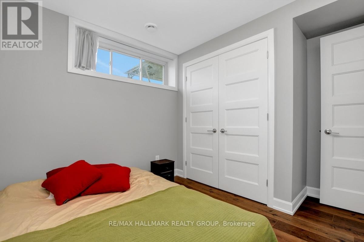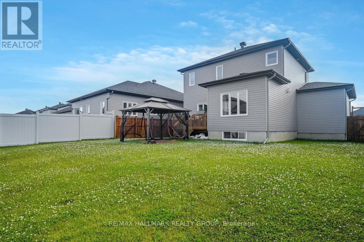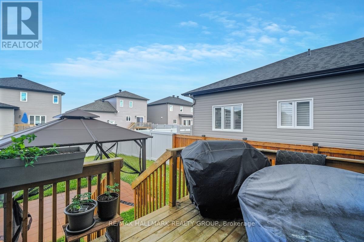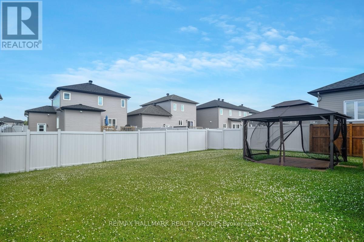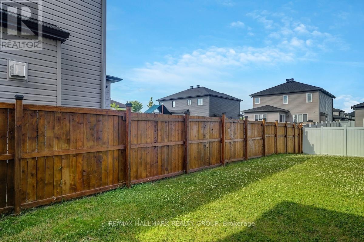4 Bedroom
3 Bathroom
1,500 - 2,000 ft2
Fireplace
Central Air Conditioning
Forced Air
$869,900
Welcome to 609 Misty Street, a beautifully maintained detached home on a 50-ft lot in the sought-after Sunset Flats community in the village of Russell. This spacious and thoughtfully designed property offers an inviting open-concept main floor featuring rich hardwood flooring, a large chef-inspired kitchen with quartz countertops and breakfast bar, and a bright living and dining area with 9-ft ceilings and a cozy fireplace. A convenient main floor office and powder room add to the homes functionality. Upstairs, you'll find three generous bedrooms, including a spacious primary retreat with a walk-in closet and a luxurious 5-piece ensuite with glass shower. The second level also offers a full family bath and laundry room. The finished lower level includes a large rec room with pot lights, a fourth bedroom, and ample storage in the utility room. Additional highlights include an oversized double garage, a tankless hot water system, and efficient HVAC. Nestled on a quiet street in a family-friendly neighbourhood, this home is just minutes from top-rated schools, parks, walking trails, shopping, and all the amenities Russell has to offer. (id:49712)
Property Details
|
MLS® Number
|
X12242655 |
|
Property Type
|
Single Family |
|
Community Name
|
601 - Village of Russell |
|
Equipment Type
|
Water Heater, Water Heater - Tankless |
|
Parking Space Total
|
4 |
|
Rental Equipment Type
|
Water Heater, Water Heater - Tankless |
Building
|
Bathroom Total
|
3 |
|
Bedrooms Above Ground
|
3 |
|
Bedrooms Below Ground
|
1 |
|
Bedrooms Total
|
4 |
|
Appliances
|
Dishwasher, Dryer, Hood Fan, Stove, Washer, Refrigerator |
|
Basement Development
|
Finished |
|
Basement Type
|
Full (finished) |
|
Construction Style Attachment
|
Detached |
|
Cooling Type
|
Central Air Conditioning |
|
Exterior Finish
|
Brick |
|
Fireplace Present
|
Yes |
|
Foundation Type
|
Poured Concrete |
|
Half Bath Total
|
1 |
|
Heating Fuel
|
Natural Gas |
|
Heating Type
|
Forced Air |
|
Stories Total
|
2 |
|
Size Interior
|
1,500 - 2,000 Ft2 |
|
Type
|
House |
|
Utility Water
|
Municipal Water |
Parking
Land
|
Acreage
|
No |
|
Sewer
|
Sanitary Sewer |
|
Size Depth
|
109 Ft ,10 In |
|
Size Frontage
|
50 Ft |
|
Size Irregular
|
50 X 109.9 Ft |
|
Size Total Text
|
50 X 109.9 Ft |
Rooms
| Level |
Type |
Length |
Width |
Dimensions |
|
Second Level |
Primary Bedroom |
4.85 m |
3.96 m |
4.85 m x 3.96 m |
|
Second Level |
Bedroom 2 |
3.75 m |
3.04 m |
3.75 m x 3.04 m |
|
Second Level |
Bedroom 3 |
3.63 m |
3.12 m |
3.63 m x 3.12 m |
|
Basement |
Bedroom |
3.55 m |
2.97 m |
3.55 m x 2.97 m |
|
Basement |
Recreational, Games Room |
8.58 m |
3.88 m |
8.58 m x 3.88 m |
|
Main Level |
Dining Room |
3.86 m |
3.04 m |
3.86 m x 3.04 m |
|
Main Level |
Living Room |
4.87 m |
3.96 m |
4.87 m x 3.96 m |
|
Main Level |
Kitchen |
3.65 m |
3.86 m |
3.65 m x 3.86 m |
|
Main Level |
Den |
3.12 m |
2.43 m |
3.12 m x 2.43 m |
https://www.realtor.ca/real-estate/28514908/609-misty-street-russell-601-village-of-russell
