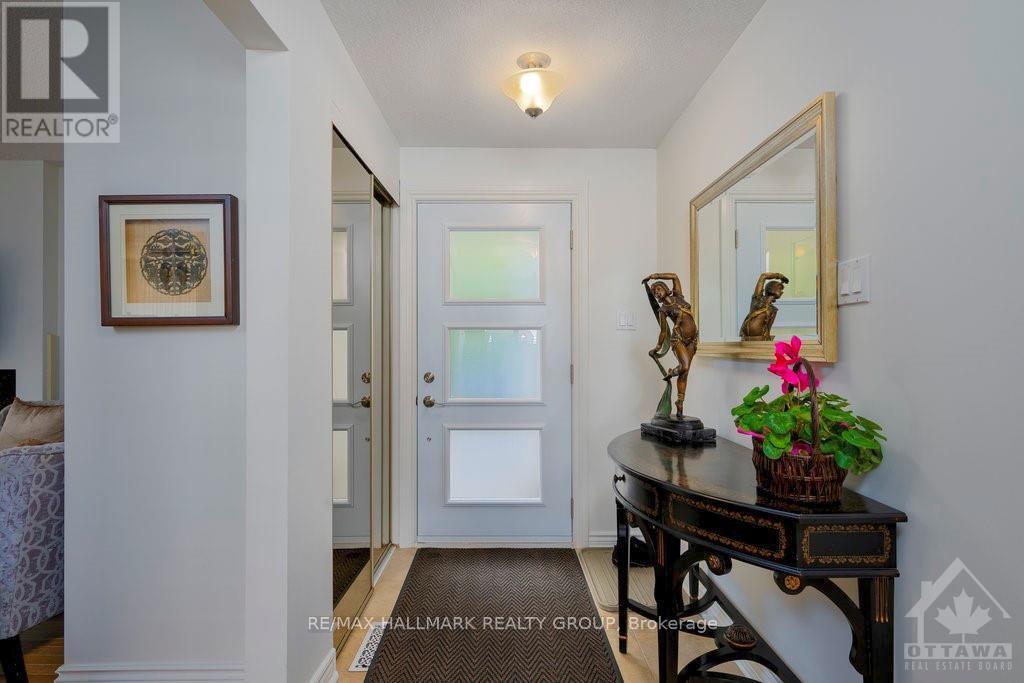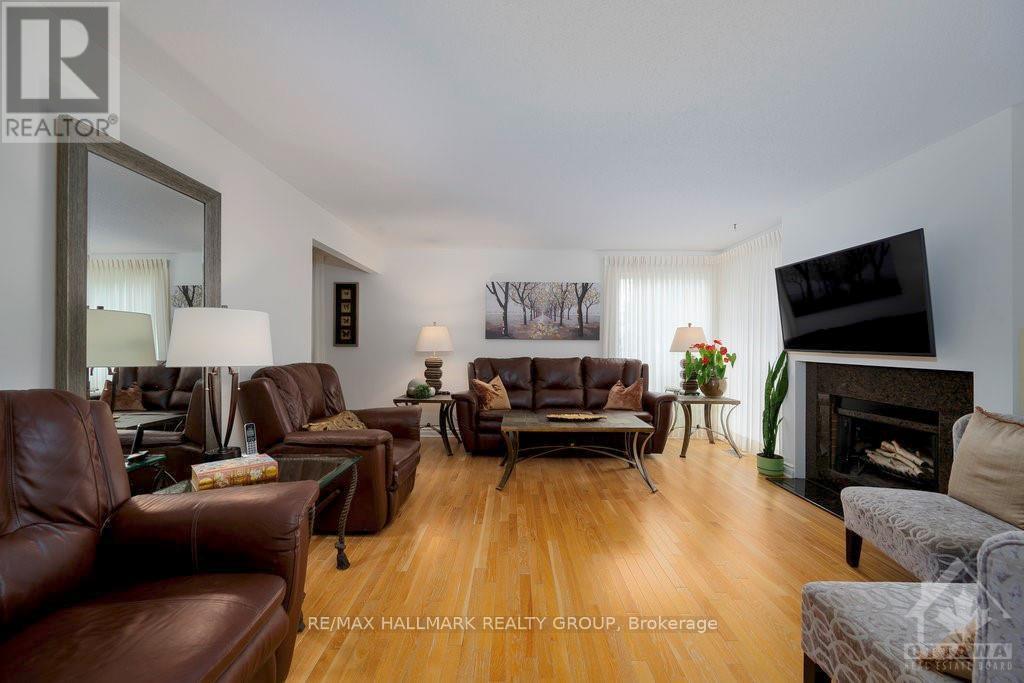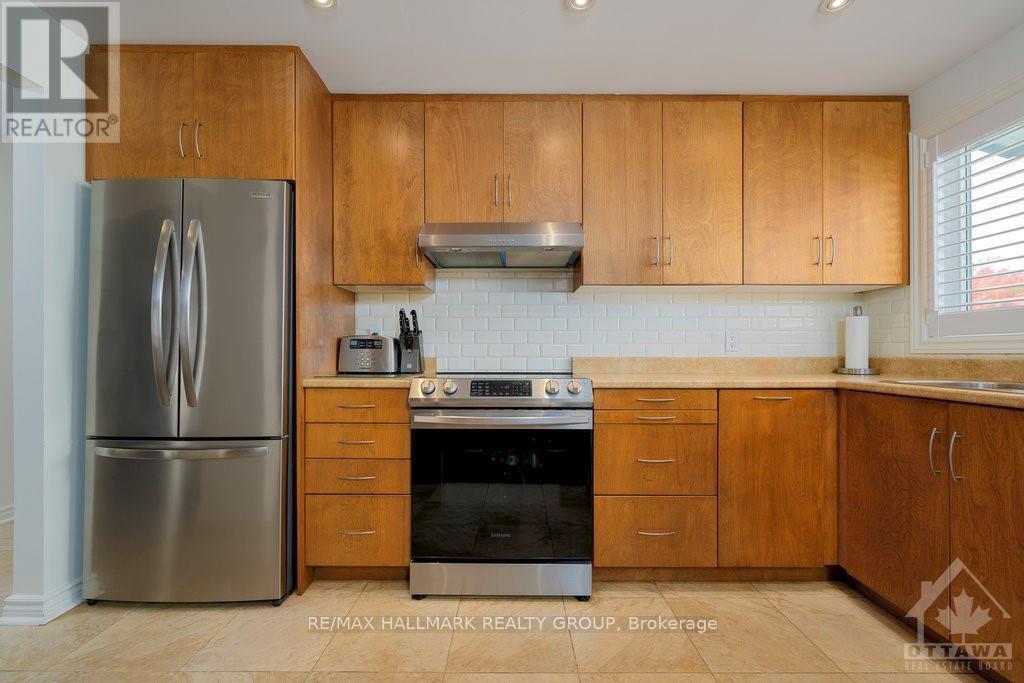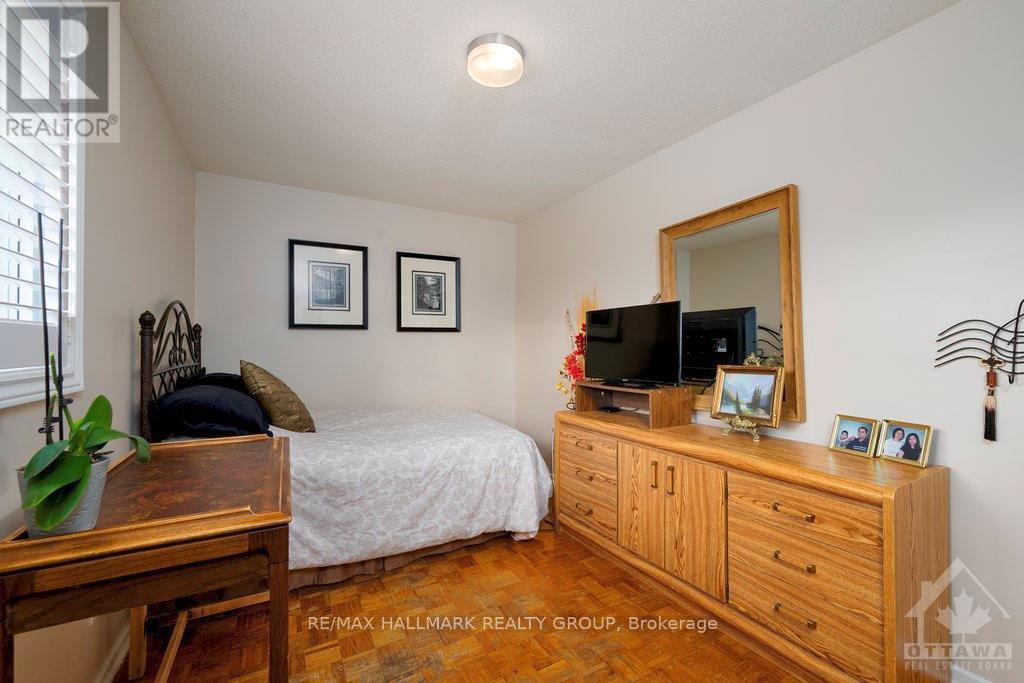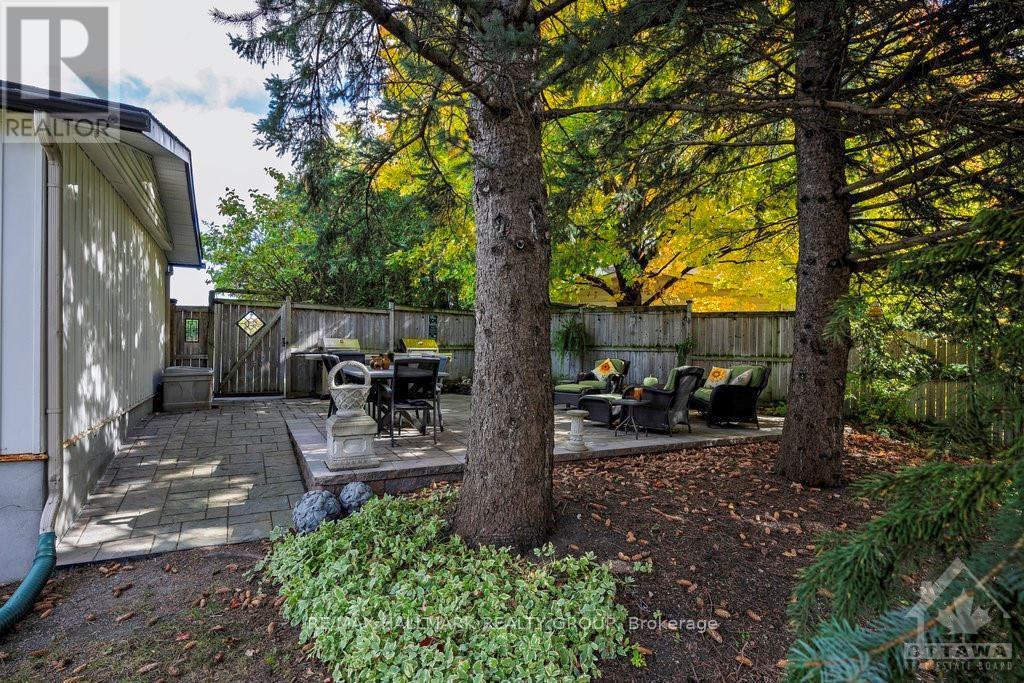3 Bedroom
2 Bathroom
Bungalow
Central Air Conditioning
Forced Air
$819,500
Flooring: Carpet Over & Wood, Absolutely exquisite Minto bungalow tucked away in low traffic corner of super popular Ryan Farm. Just steps to Algonquin College & the great shoppes & eateries in College Square, the LRT & OC Transpo too. The Queensway is just far enough away & there's easy access to 416 too. Enjoy this very bright family home with gorgeous hardwoods throughout invitingly open ""L"" shaped Living/Dining that flows easily into the beautifully updated custom Birch Kitchen by Deslaurier. 3 Beds up & well finished Lower Level on a fully fenced oversized lot. Beautifully shaded 500 sq ft patio for those cant-miss summer BBQs & biiig family get2gethers. *** Fully Wheelchair Accessible Main Level & Patio *** Direct access to Main Bath from Primary Bedroom. Tons of Updates incl front door & windows '23. Back & side windows 09. Kitchen 07-13. Entry ramp, patio & retaining wall '20. Expanded driveway '20. 30 yr Shingles '13. Hi Eff furnace '12. Central Air '23. Chimney capped '22. HWT '12. Fence '17. (id:49712)
Property Details
|
MLS® Number
|
X9523533 |
|
Property Type
|
Single Family |
|
Neigbourhood
|
RYAN FAM |
|
Community Name
|
7301 - Meadowlands/St. Claire Gardens |
|
AmenitiesNearBy
|
Public Transit |
|
ParkingSpaceTotal
|
4 |
Building
|
BathroomTotal
|
2 |
|
BedroomsAboveGround
|
3 |
|
BedroomsTotal
|
3 |
|
Amenities
|
Fireplace(s) |
|
Appliances
|
Dishwasher, Dryer, Refrigerator, Stove, Washer |
|
ArchitecturalStyle
|
Bungalow |
|
BasementDevelopment
|
Partially Finished |
|
BasementType
|
Full (partially Finished) |
|
ConstructionStyleAttachment
|
Detached |
|
CoolingType
|
Central Air Conditioning |
|
ExteriorFinish
|
Brick |
|
FoundationType
|
Concrete |
|
HeatingFuel
|
Natural Gas |
|
HeatingType
|
Forced Air |
|
StoriesTotal
|
1 |
|
Type
|
House |
|
UtilityWater
|
Municipal Water |
Parking
Land
|
Acreage
|
No |
|
FenceType
|
Fenced Yard |
|
LandAmenities
|
Public Transit |
|
Sewer
|
Sanitary Sewer |
|
SizeDepth
|
120 Ft |
|
SizeFrontage
|
53 Ft ,8 In |
|
SizeIrregular
|
53.73 X 120 Ft ; 1 |
|
SizeTotalText
|
53.73 X 120 Ft ; 1 |
|
ZoningDescription
|
Res |
Rooms
| Level |
Type |
Length |
Width |
Dimensions |
|
Lower Level |
Den |
3.7 m |
3.35 m |
3.7 m x 3.35 m |
|
Lower Level |
Bathroom |
2.41 m |
1.62 m |
2.41 m x 1.62 m |
|
Lower Level |
Workshop |
7.46 m |
3.65 m |
7.46 m x 3.65 m |
|
Lower Level |
Laundry Room |
|
|
Measurements not available |
|
Lower Level |
Other |
|
|
Measurements not available |
|
Lower Level |
Recreational, Games Room |
6.37 m |
5.08 m |
6.37 m x 5.08 m |
|
Lower Level |
Family Room |
5.46 m |
3.75 m |
5.46 m x 3.75 m |
|
Main Level |
Living Room |
5.3 m |
4.24 m |
5.3 m x 4.24 m |
|
Main Level |
Dining Room |
3.37 m |
3.04 m |
3.37 m x 3.04 m |
|
Main Level |
Kitchen |
3.81 m |
3.02 m |
3.81 m x 3.02 m |
|
Main Level |
Primary Bedroom |
3.96 m |
3.63 m |
3.96 m x 3.63 m |
|
Main Level |
Bedroom |
4.19 m |
2.59 m |
4.19 m x 2.59 m |
|
Main Level |
Bedroom |
3.81 m |
2.56 m |
3.81 m x 2.56 m |
|
Main Level |
Bathroom |
4.31 m |
1.82 m |
4.31 m x 1.82 m |
https://www.realtor.ca/real-estate/27562413/61-birchview-road-ottawa-7301-meadowlandsst-claire-gardens




