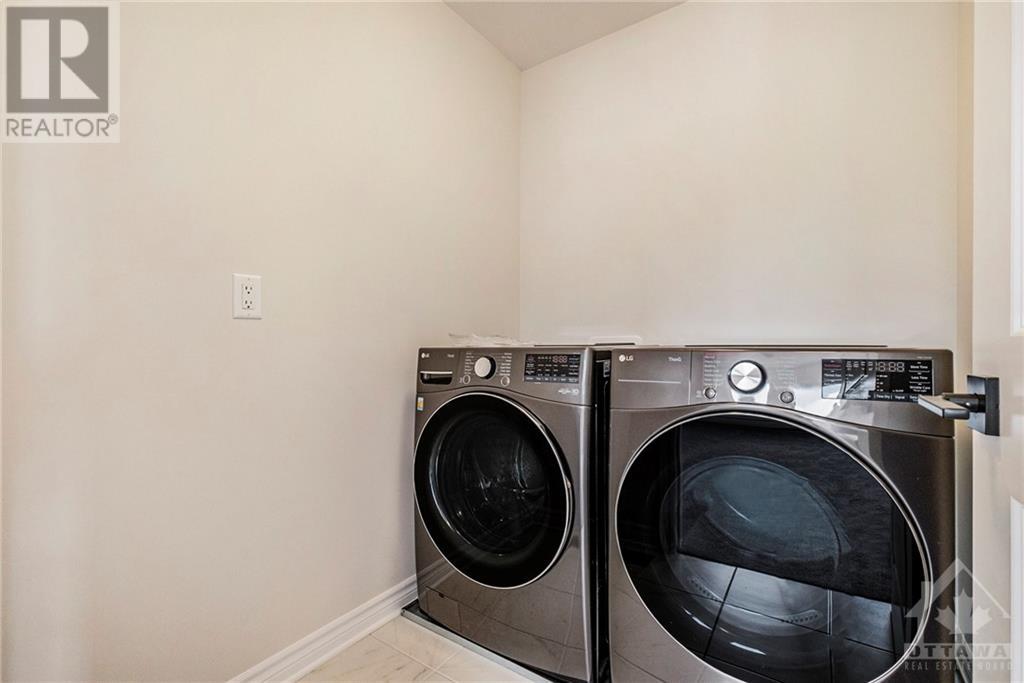61 Esban Drive Gloucester, Ontario K1X 0H3
$3,100 Monthly
Welcome to your brand-new, never-lived-in end unit townhome in the vibrant community of Findlay Creek. This stunning property boasts 3 bedrooms plus den, 2.5 baths, & a finished basement, offering ample space for comfortable living. The main floor impresses with hardwood floors, a cozy fireplace in the living room, & an open concept kitchen, dining, & living area perfect for entertaining. The kitchen features SS appliances, a full pantry for storage, & sliding doors leading to your backyard oasis. A convenient powder room completes this level. Upstairs, discover the spacious primary bedroom with a walk-in closet & a luxurious ensuite bath featuring a glass shower. Two additional bedrooms & a versatile den provide flexibility for a home office or playroom. Located in a prime spot, this home is close to all amenities including shops, schools, parks, & more. Don’t miss out on the opportunity to make this beautiful townhome your new residence. Book your showing today! (id:49712)
Property Details
| MLS® Number | 1403702 |
| Property Type | Single Family |
| Neigbourhood | Findlay Creek |
| Community Name | Gloucester |
| AmenitiesNearBy | Public Transit, Recreation Nearby, Shopping |
| ParkingSpaceTotal | 4 |
Building
| BathroomTotal | 3 |
| BedroomsAboveGround | 3 |
| BedroomsTotal | 3 |
| Amenities | Laundry - In Suite |
| Appliances | Refrigerator, Dishwasher, Dryer, Stove, Washer |
| BasementDevelopment | Finished |
| BasementType | Full (finished) |
| ConstructedDate | 2024 |
| CoolingType | Central Air Conditioning |
| ExteriorFinish | Brick, Siding |
| FireplacePresent | Yes |
| FireplaceTotal | 1 |
| FlooringType | Wall-to-wall Carpet, Hardwood, Tile |
| HalfBathTotal | 1 |
| HeatingFuel | Natural Gas |
| HeatingType | Forced Air |
| StoriesTotal | 2 |
| Type | Row / Townhouse |
| UtilityWater | Municipal Water |
Parking
| Attached Garage |
Land
| Acreage | No |
| LandAmenities | Public Transit, Recreation Nearby, Shopping |
| Sewer | Municipal Sewage System |
| SizeIrregular | * Ft X * Ft |
| SizeTotalText | * Ft X * Ft |
| ZoningDescription | Residential |
Rooms
| Level | Type | Length | Width | Dimensions |
|---|---|---|---|---|
| Second Level | Primary Bedroom | 14'3" x 12'3" | ||
| Second Level | Bedroom | 10'4" x 9'0" | ||
| Second Level | Bedroom | 8'5" x 11'4" | ||
| Lower Level | Recreation Room | 11'0" x 20'0" | ||
| Main Level | Kitchen | 9'0" x 11'6" | ||
| Main Level | Living Room | 18'5" x 11'0" | ||
| Main Level | Dining Room | 10'3" x 10'0" |
https://www.realtor.ca/real-estate/27200127/61-esban-drive-gloucester-findlay-creek

Broker
(613) 262-1286
pcre-group.ca/
https://www.facebook.com/paulczan.realestate/
ca.linkedin.com/in/paul-czan

2148 Carling Ave., Units 5 & 6
Ottawa, Ontario K2A 1H1


2148 Carling Ave., Units 5 & 6
Ottawa, Ontario K2A 1H1
















