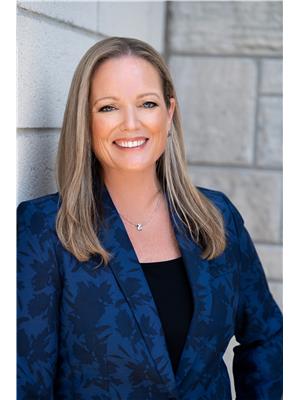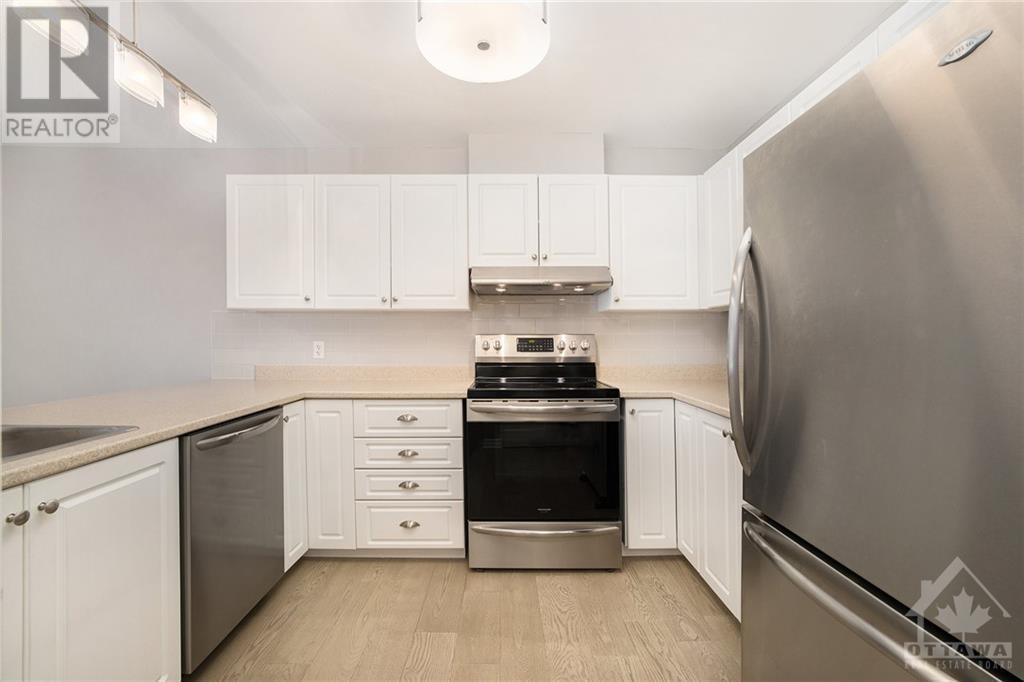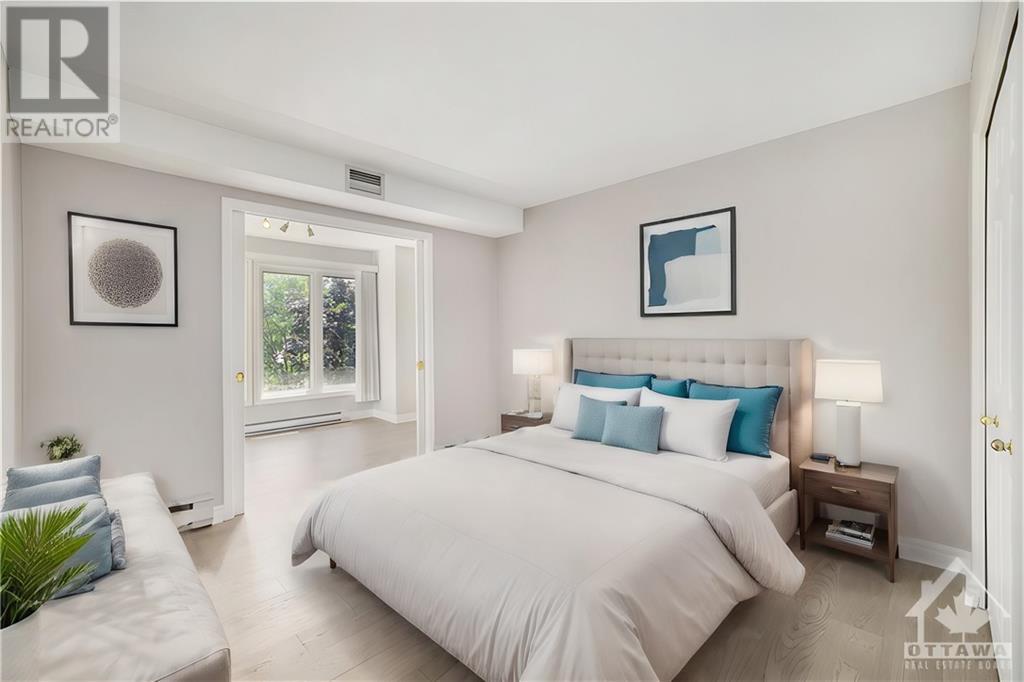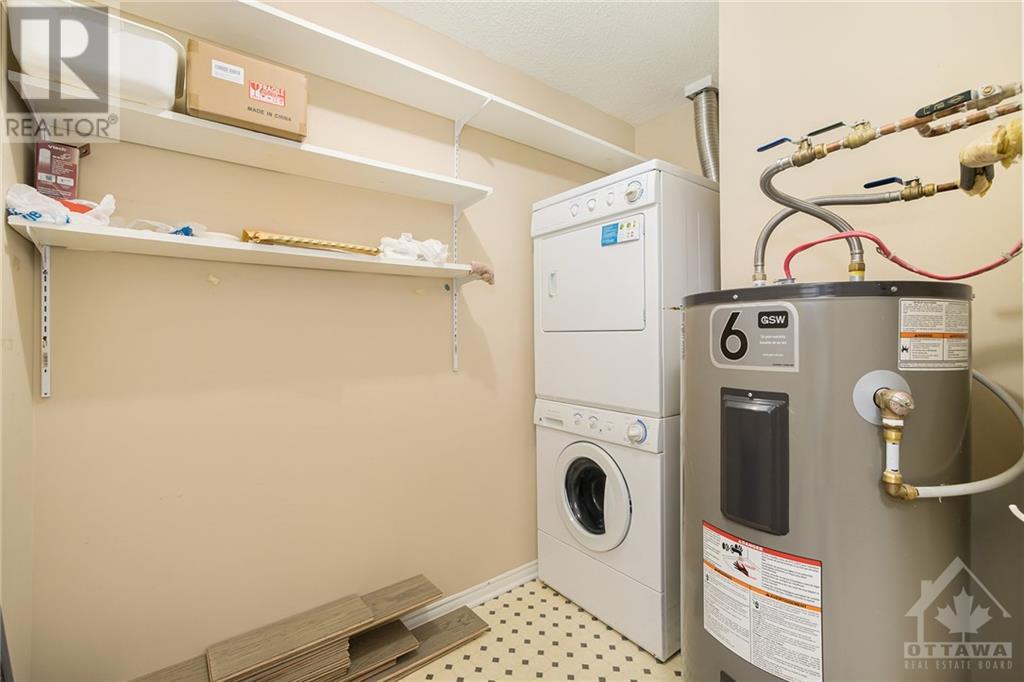61 Jack Crescent Unit#307 Arnprior, Ontario K7S 3T7
$339,900Maintenance, Property Management, Caretaker, Water, Other, See Remarks
$409.53 Monthly
Maintenance, Property Management, Caretaker, Water, Other, See Remarks
$409.53 MonthlyPERFECT MODERN CONDO......READY TO MOVE IN!Experience a lifestyle second to none in this renovated 2 bedrm unit.Sunfilled open concept flr plan offers comfortable day to day living & a beautiful space to entertain! Bright kitchen with stainless steel appliances,new sink & taps (2023)Original cabinets have been upgraded to white colonial.Quality pre-engineered hardwd floors are brand new & stretch thru out most of the main floor including the kitchen.Custom sheer blinds stretch from living rm to solarium.Enjoy the morning sun in your solarium!4 piece bath is tastefully decorated & includes a new sink & taps (2023).Primary bedrm has good closet space.2nd bedrm boasts french doors to solarium & can be used as an office.Enjoy the benefits of an excercise rm,party rm & storage locker.Easy living in popular Arnprior where you can explore 2 rivers,parks, theatre,library,museum,shops,restaurants & the highly accredited Arnprior Hospital! 24 hour irrevocable on all offers as per Form 244 (id:49712)
Property Details
| MLS® Number | 1401660 |
| Property Type | Single Family |
| Neigbourhood | Chats Haven |
| Amenities Near By | Recreation Nearby, Shopping, Water Nearby |
| Communication Type | Internet Access |
| Community Features | Adult Oriented, Pets Allowed |
| Parking Space Total | 1 |
Building
| Bathroom Total | 1 |
| Bedrooms Above Ground | 2 |
| Bedrooms Total | 2 |
| Amenities | Party Room, Storage - Locker, Laundry - In Suite, Exercise Centre |
| Appliances | Refrigerator, Dishwasher, Dryer, Hood Fan, Stove, Washer |
| Architectural Style | Bungalow |
| Basement Development | Unfinished |
| Basement Type | Full (unfinished) |
| Constructed Date | 1989 |
| Construction Material | Wood Frame |
| Cooling Type | Central Air Conditioning |
| Exterior Finish | Brick, Siding |
| Fixture | Drapes/window Coverings |
| Flooring Type | Hardwood, Tile, Vinyl |
| Foundation Type | Poured Concrete |
| Heating Fuel | Electric |
| Heating Type | Baseboard Heaters |
| Stories Total | 1 |
| Type | Apartment |
| Utility Water | Municipal Water |
Parking
| Open | |
| Surfaced |
Land
| Acreage | No |
| Land Amenities | Recreation Nearby, Shopping, Water Nearby |
| Sewer | Municipal Sewage System |
| Zoning Description | Residential |
Rooms
| Level | Type | Length | Width | Dimensions |
|---|---|---|---|---|
| Main Level | Kitchen | 7'11" x 8'7" | ||
| Main Level | Dining Room | 11'11" x 8'0" | ||
| Main Level | Living Room | 10'8" x 11'11" | ||
| Main Level | Full Bathroom | 4'11" x 11'3" | ||
| Main Level | Primary Bedroom | 11'4" x 14'9" | ||
| Main Level | Bedroom | 13'7" x 11'3" | ||
| Main Level | Laundry Room | 5'3" x 8'4" | ||
| Main Level | Foyer | 3'6" x 8'7" | ||
| Main Level | Solarium | 8'3" x 10'8" |
https://www.realtor.ca/real-estate/27177364/61-jack-crescent-unit307-arnprior-chats-haven

215 Daniel Street South
Arnprior, Ontario K7S 2L9

215 Daniel Street South
Arnprior, Ontario K7S 2L9





























