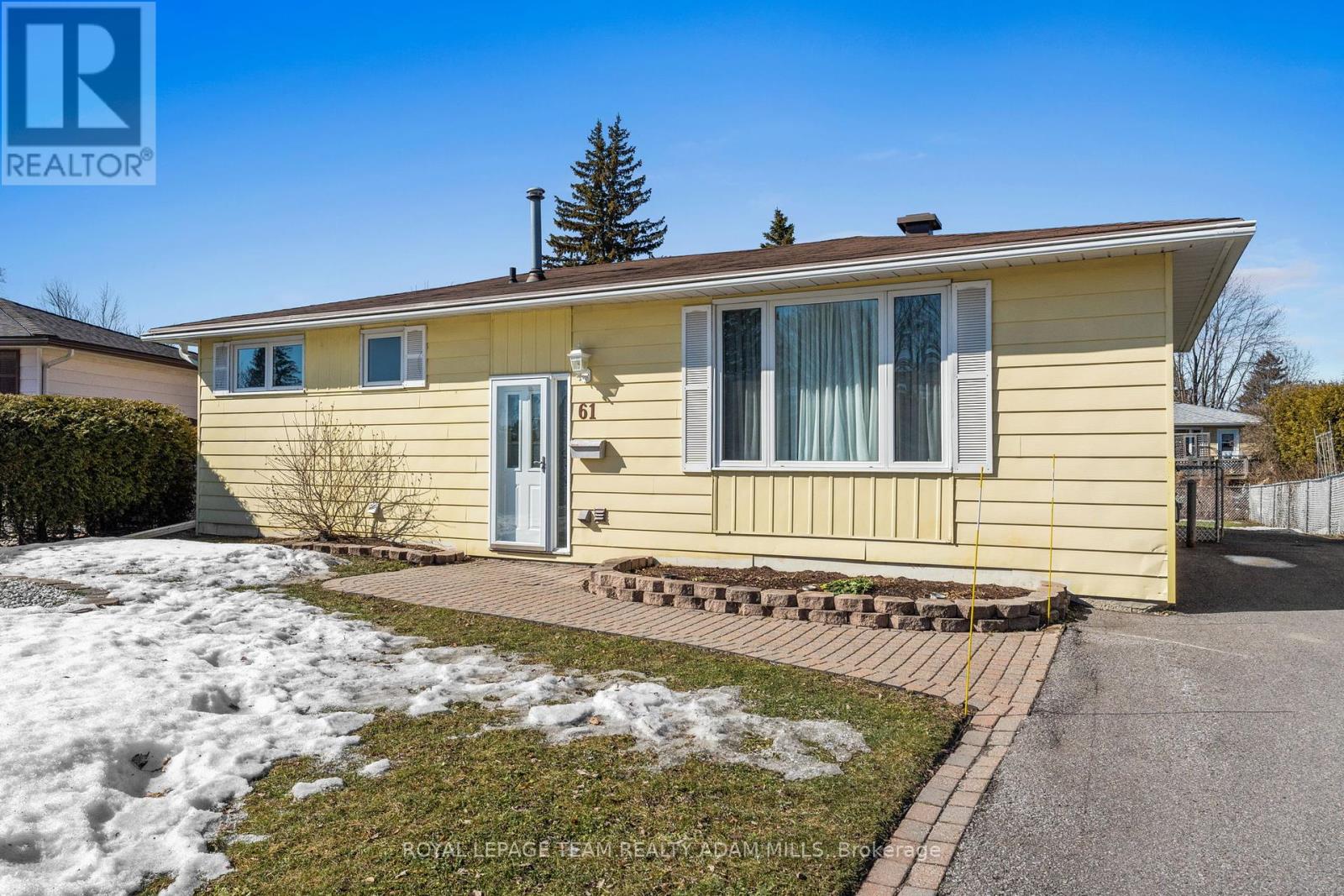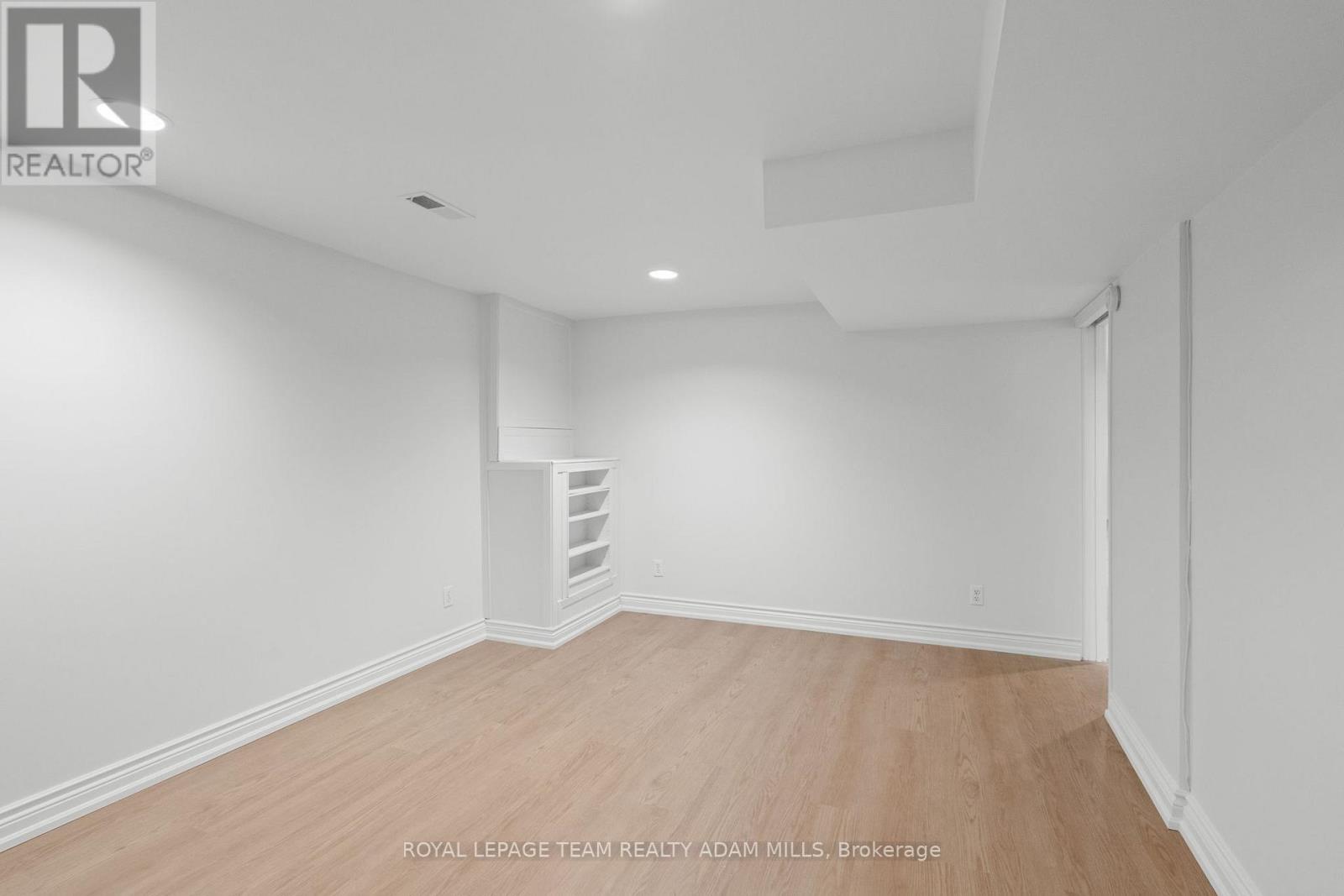61 Laurie Court Ottawa, Ontario K2L 1S2
$615,000
Situated in a wonderful Kanata neighbourhood, on a quiet court, this solid 3 bedroom + office, 2 full bathroom bungalow boasts a large, private 52ft x 107ft lot. Step into the sun-filled main level made up of a bright living/dining room, a kitchen with cooktop, built-in oven, and plenty of counter/cupboard space. The main level also includes 3 spacious bedrooms, a full 3-piece bathroom with glass shower, and 3-season sunroom. The lower level has the potential to be converted into a Secondary Dwelling Unit (rental suite) with a separate entrance, but as it stands now features an oversized family room with gas fireplace, 3-piece bathroom, laundry facility, and ample storage space. Enjoy the sunny, fully fenced backyard - perfect for enjoying time with family and friends. Conveniently located, close to recreation, biking/walking trails, schools, and 10 minutes from the CTC & Kanata Centrum Shopping Centre. Freshly painted, and new high-end vinyl plank flooring in 2025. (id:49712)
Open House
This property has open houses!
2:00 pm
Ends at:4:00 pm
Property Details
| MLS® Number | X12040085 |
| Property Type | Single Family |
| Neigbourhood | Kanata |
| Community Name | 9003 - Kanata - Glencairn/Hazeldean |
| Amenities Near By | Public Transit, Park, Schools |
| Equipment Type | Water Heater |
| Features | Lane |
| Parking Space Total | 3 |
| Rental Equipment Type | Water Heater |
| Structure | Shed |
Building
| Bathroom Total | 2 |
| Bedrooms Above Ground | 3 |
| Bedrooms Total | 3 |
| Amenities | Fireplace(s) |
| Appliances | Central Vacuum, Cooktop, Dishwasher, Dryer, Hood Fan, Oven, Washer, Refrigerator |
| Architectural Style | Bungalow |
| Basement Development | Finished |
| Basement Type | Full (finished) |
| Construction Style Attachment | Detached |
| Construction Style Other | Seasonal |
| Cooling Type | Central Air Conditioning |
| Exterior Finish | Aluminum Siding |
| Fireplace Present | Yes |
| Fireplace Total | 1 |
| Foundation Type | Poured Concrete |
| Heating Fuel | Natural Gas |
| Heating Type | Forced Air |
| Stories Total | 1 |
| Type | House |
| Utility Water | Municipal Water |
Parking
| No Garage |
Land
| Acreage | No |
| Fence Type | Fenced Yard |
| Land Amenities | Public Transit, Park, Schools |
| Sewer | Sanitary Sewer |
| Size Depth | 106 Ft ,11 In |
| Size Frontage | 51 Ft ,10 In |
| Size Irregular | 51.85 X 106.92 Ft |
| Size Total Text | 51.85 X 106.92 Ft |
Rooms
| Level | Type | Length | Width | Dimensions |
|---|---|---|---|---|
| Lower Level | Bathroom | 2.89 m | 2.16 m | 2.89 m x 2.16 m |
| Lower Level | Laundry Room | 2.86 m | 2.27 m | 2.86 m x 2.27 m |
| Lower Level | Family Room | 9.08 m | 4.63 m | 9.08 m x 4.63 m |
| Lower Level | Office | 3.34 m | 4.62 m | 3.34 m x 4.62 m |
| Main Level | Foyer | 1.08 m | 1.35 m | 1.08 m x 1.35 m |
| Main Level | Living Room | 5.81 m | 3.79 m | 5.81 m x 3.79 m |
| Main Level | Dining Room | 2.19 m | 3.53 m | 2.19 m x 3.53 m |
| Main Level | Kitchen | 3.16 m | 2.48 m | 3.16 m x 2.48 m |
| Main Level | Primary Bedroom | 3.84 m | 3.71 m | 3.84 m x 3.71 m |
| Main Level | Bedroom 2 | 3.84 m | 2.75 m | 3.84 m x 2.75 m |
| Main Level | Bedroom 3 | 3.24 m | 2.71 m | 3.24 m x 2.71 m |
| Main Level | Bathroom | 1.49 m | 2.25 m | 1.49 m x 2.25 m |
https://www.realtor.ca/real-estate/28070597/61-laurie-court-ottawa-9003-kanata-glencairnhazeldean

Broker of Record
(613) 902-5400
https://www.youtube.com/embed/YpAb6yKhk3I
www.ottawaishome.com/
www.facebook.com/OttawaIsHome/
twitter.com/OttawaIsHome
www.linkedin.com/in/adamjamesmills/

5536 Manotick Main St
Manotick, Ontario K4M 1A7



















































