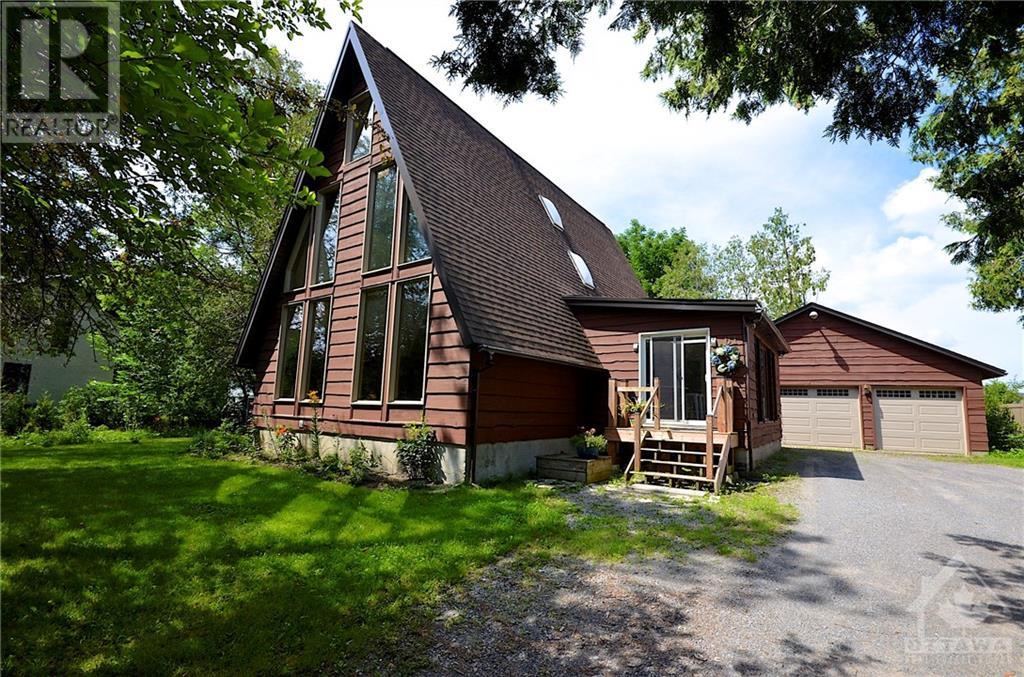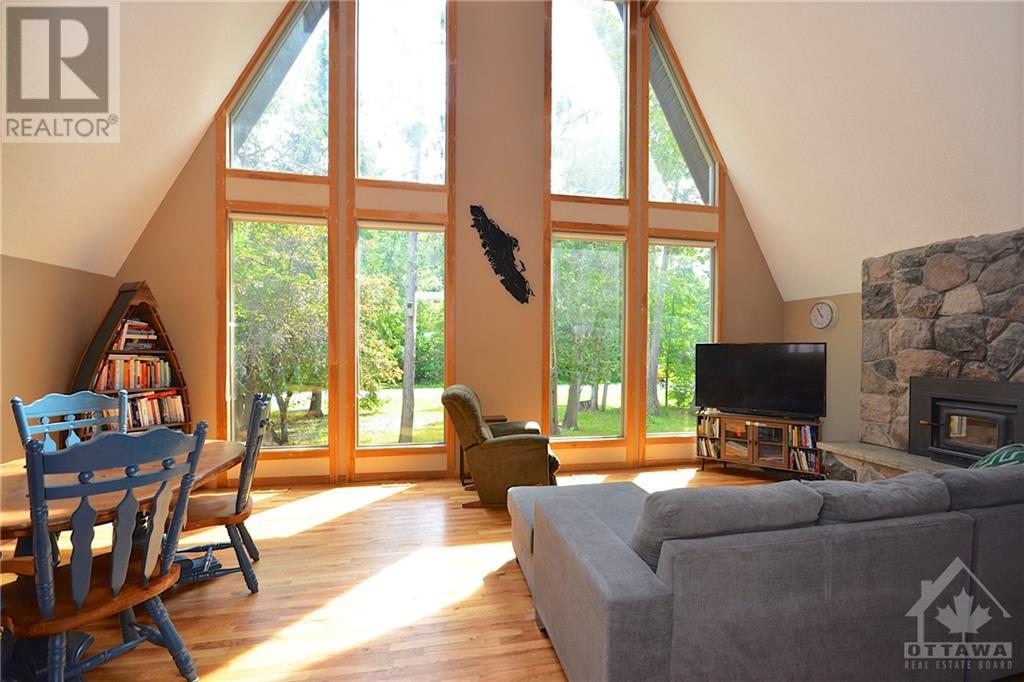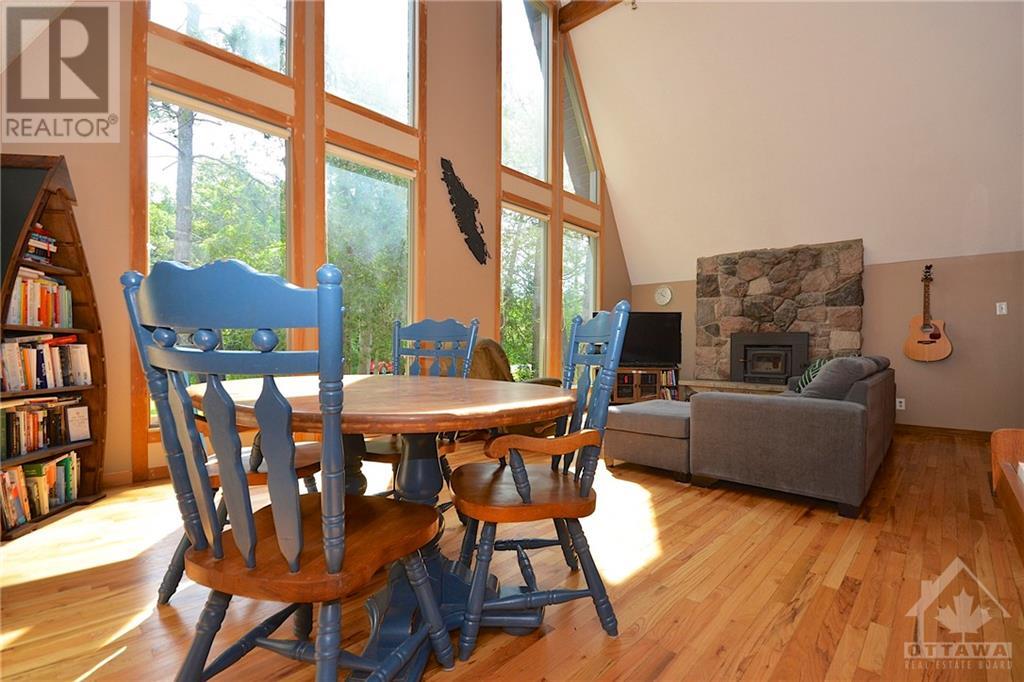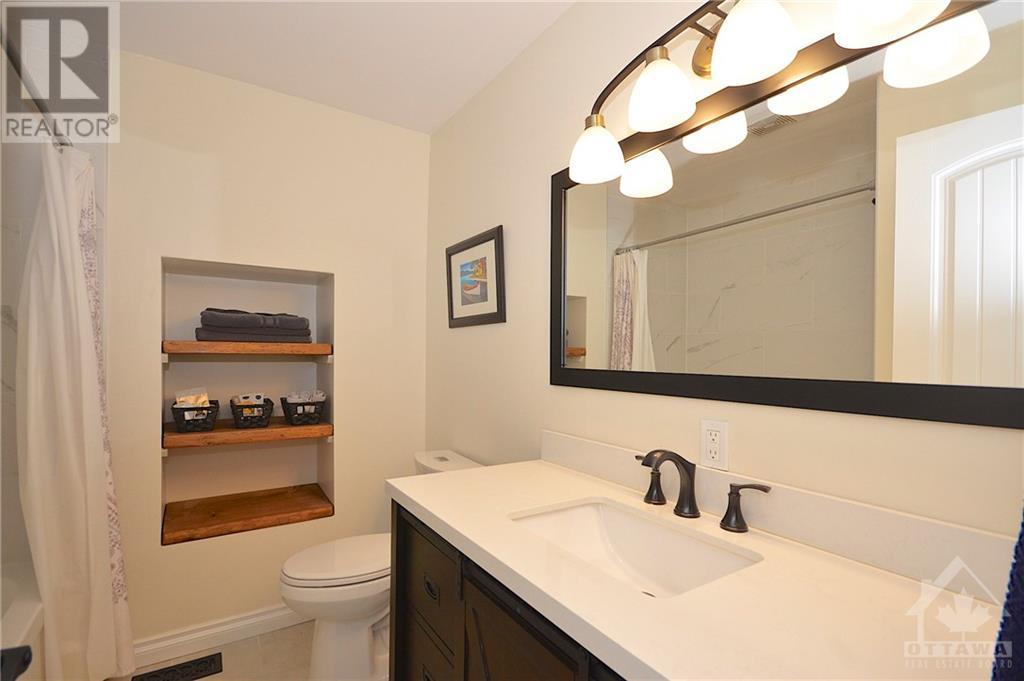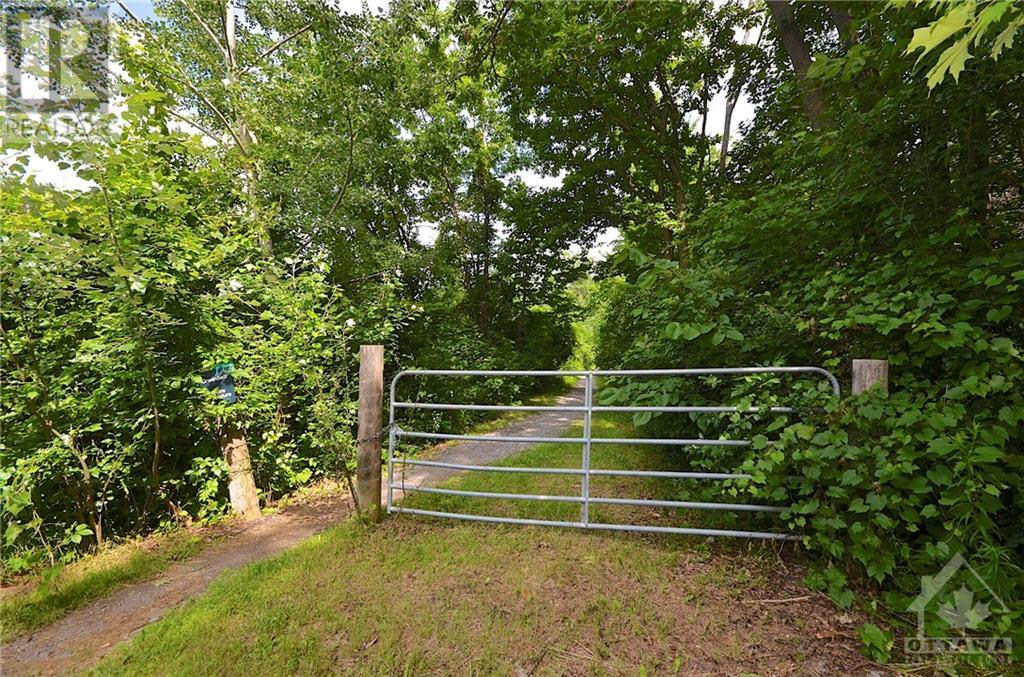61 Scissons Road Ottawa, Ontario K2M 2T1
$739,900
Nestled on a quiet country style street yet offering the convenience of urban amenities, this charming A-frame home epitomizes modern rustic living. Boasting 3 bedrooms and 2 bathrooms, it sits on a generous lot with ample space for outdoor enjoyment, highlighted by a picturesque deck perfect for relaxing or entertaining. Recently updated, the home features renovated bathrooms and a gorgeous kitchen with new quartz countertops, blending contemporary style with the A-frame's distinctive architecture. Natural light floods the open living spaces, creating an inviting atmosphere throughout. Located steps away from walking trails, this property provides easy access to local amenities and schools, making it an ideal retreat for families or those seeking a tranquil lifestyle without sacrificing city conveniences. ! (id:49712)
Property Details
| MLS® Number | 1401432 |
| Property Type | Single Family |
| Neigbourhood | Bridlewood |
| Community Name | Kanata |
| Communication Type | Cable Internet Access, Internet Access |
| Features | Cul-de-sac |
| Parking Space Total | 6 |
Building
| Bathroom Total | 2 |
| Bedrooms Above Ground | 3 |
| Bedrooms Total | 3 |
| Appliances | Refrigerator, Dishwasher, Dryer, Stove, Washer |
| Basement Development | Partially Finished |
| Basement Type | Full (partially Finished) |
| Constructed Date | 1962 |
| Construction Style Attachment | Detached |
| Cooling Type | Central Air Conditioning |
| Exterior Finish | Siding |
| Fireplace Present | Yes |
| Fireplace Total | 1 |
| Flooring Type | Mixed Flooring, Hardwood |
| Foundation Type | Poured Concrete |
| Heating Fuel | Propane |
| Heating Type | Forced Air |
| Stories Total | 2 |
| Type | House |
| Utility Water | Drilled Well |
Parking
| Detached Garage |
Land
| Access Type | Highway Access |
| Acreage | No |
| Fence Type | Fenced Yard |
| Size Depth | 150 Ft |
| Size Frontage | 100 Ft |
| Size Irregular | 100 Ft X 150 Ft |
| Size Total Text | 100 Ft X 150 Ft |
| Zoning Description | Residental |
Rooms
| Level | Type | Length | Width | Dimensions |
|---|---|---|---|---|
| Second Level | Loft | 23'10" x 8'0" | ||
| Second Level | Primary Bedroom | 15'7" x 11'1" | ||
| Second Level | 4pc Ensuite Bath | Measurements not available | ||
| Lower Level | Den | 18'10" x 10'0" | ||
| Main Level | Kitchen | 19'2" x 10'9" | ||
| Main Level | Eating Area | 11'0" x 8'9" | ||
| Main Level | Living Room/dining Room | 23'0" x 15'0" | ||
| Main Level | Bedroom | 12'3" x 11'3" | ||
| Main Level | Bedroom | 11'3" x 10'0" | ||
| Main Level | 4pc Bathroom | Measurements not available |
https://www.realtor.ca/real-estate/27144690/61-scissons-road-ottawa-bridlewood

Salesperson
(613) 867-0265
www.kevinlennie.com/
www.facebook/kevinlenniecentury21
ca.linkedln.com/pub.kevin-lennie/11/562/6b5
twitter.com/kevin-lennieC21

200-444 Hazeldean Road
Kanata, Ontario K2L 1V2
