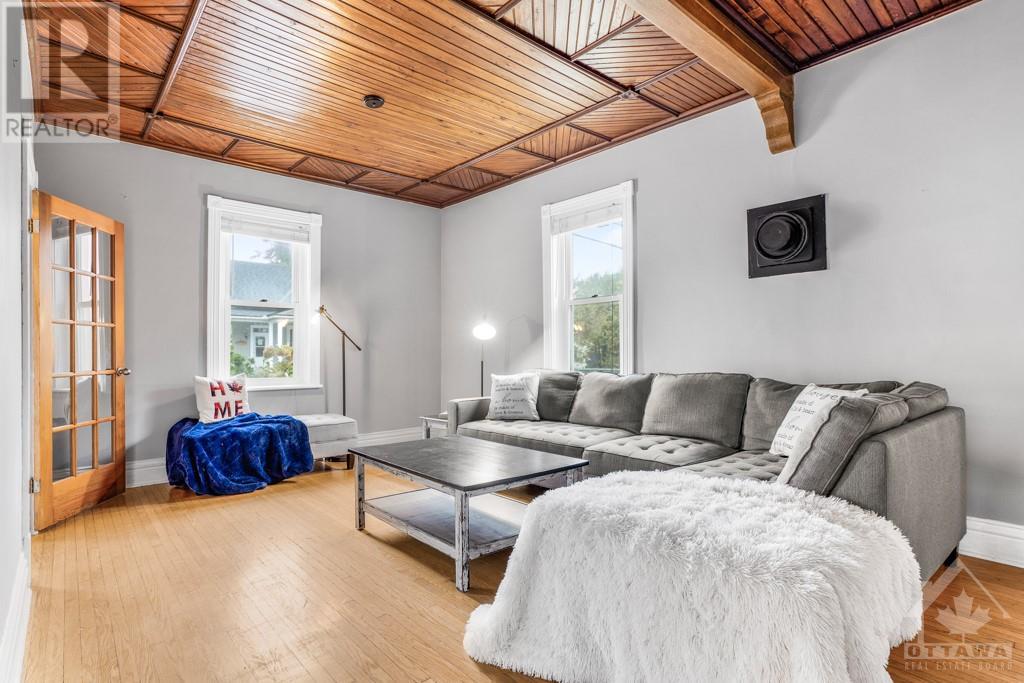610 Concession Street Plantagenet, Ontario K0B 1L0
$379,900
610 Concession St in Plantagenet is a charming two-story century-old home that exudes classic appeal. The main floor welcomes you with a spacious dining room adorned with numerous windows that flood the space with natural light. Adjacent to this, the bright and open kitchen provides the perfect setting for culinary creativity. The large living room offers a cozy retreat for relaxation and entertainment. Ascending to the second floor reveals four generously sized bedrooms and a full bathroom, providing ample accommodation for the whole family. The basement is a versatile space, housing a laundry room, workshop, utility room, office, and an additional bathroom. The property sits on a corner lot, featuring a garden shed and ensuring a sense of privacy that invites outdoor enjoyment and relaxation. This home offers a perfect blend of historic charm and modern functionality, making it a delightful place to call home. As per form 244, 24hrs irrevocable on all offers. (id:49712)
Property Details
| MLS® Number | 1401981 |
| Property Type | Single Family |
| Neigbourhood | Plantagenet |
| Amenities Near By | Recreation Nearby |
| Parking Space Total | 4 |
| Storage Type | Storage Shed |
Building
| Bathroom Total | 2 |
| Bedrooms Above Ground | 4 |
| Bedrooms Total | 4 |
| Appliances | Dishwasher, Microwave Range Hood Combo, Washer, Blinds |
| Basement Development | Partially Finished |
| Basement Type | Full (partially Finished) |
| Constructed Date | 1905 |
| Construction Style Attachment | Detached |
| Cooling Type | None |
| Exterior Finish | Siding |
| Flooring Type | Hardwood, Laminate |
| Foundation Type | Poured Concrete |
| Half Bath Total | 1 |
| Heating Fuel | Electric |
| Heating Type | Baseboard Heaters |
| Stories Total | 2 |
| Type | House |
| Utility Water | Municipal Water |
Parking
| None | |
| Gravel |
Land
| Acreage | No |
| Land Amenities | Recreation Nearby |
| Sewer | Municipal Sewage System |
| Size Depth | 88 Ft |
| Size Frontage | 65 Ft ,6 In |
| Size Irregular | 0.14 |
| Size Total | 0.14 Ac |
| Size Total Text | 0.14 Ac |
| Zoning Description | Residentiel |
Rooms
| Level | Type | Length | Width | Dimensions |
|---|---|---|---|---|
| Second Level | Bedroom | 10'4" x 11'8" | ||
| Second Level | Bedroom | 7'8" x 11'4" | ||
| Second Level | Bedroom | 10'4" x 12'3" | ||
| Second Level | Bedroom | 11'4" x 7'9" | ||
| Second Level | 4pc Bathroom | 8'4" x 7'8" | ||
| Second Level | Other | 7'0" x 9'8" | ||
| Basement | 3pc Bathroom | 9'0" x 10'0" | ||
| Basement | Laundry Room | Measurements not available | ||
| Basement | Workshop | 9'2" x 9'3" | ||
| Basement | Utility Room | 8'7" x 15'3" | ||
| Basement | Office | 9'4" x 9'9" | ||
| Main Level | Mud Room | 7'2" x 8'3" | ||
| Main Level | Living Room | 21'2" x 11'3" | ||
| Main Level | Kitchen | 17'6" x 11'8" | ||
| Main Level | Dining Room | 12'2" x 11'3" | ||
| Main Level | Solarium | 7'9" x 9'3" |
https://www.realtor.ca/real-estate/27152853/610-concession-street-plantagenet-plantagenet


1863 Laurier St P.o.box 845
Rockland, Ontario K4K 1L5


1863 Laurier St P.o.box 845
Rockland, Ontario K4K 1L5
































