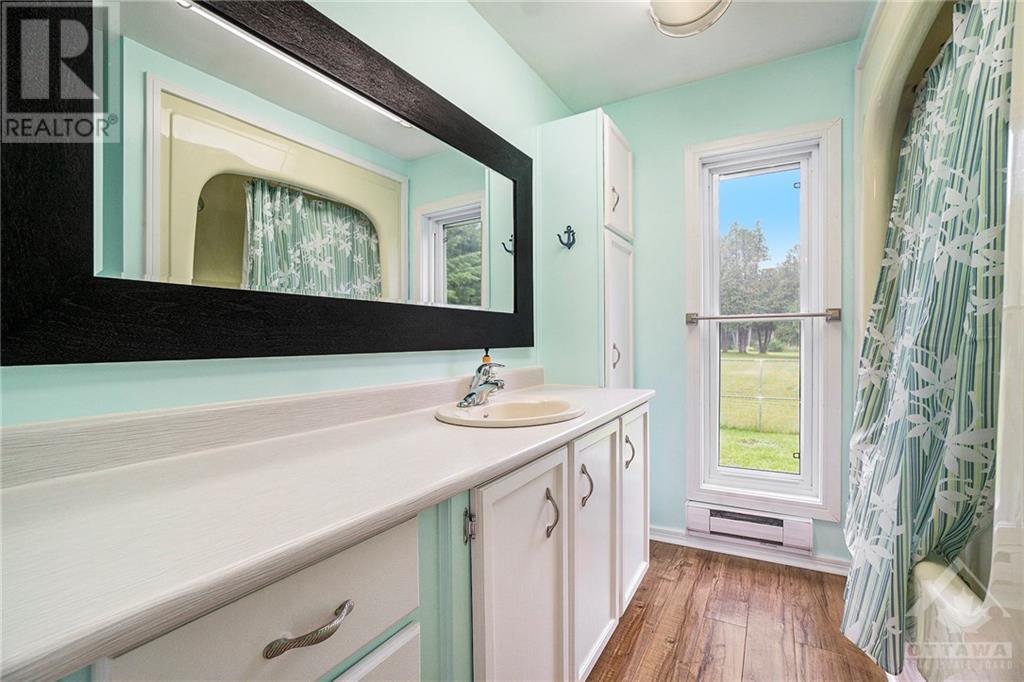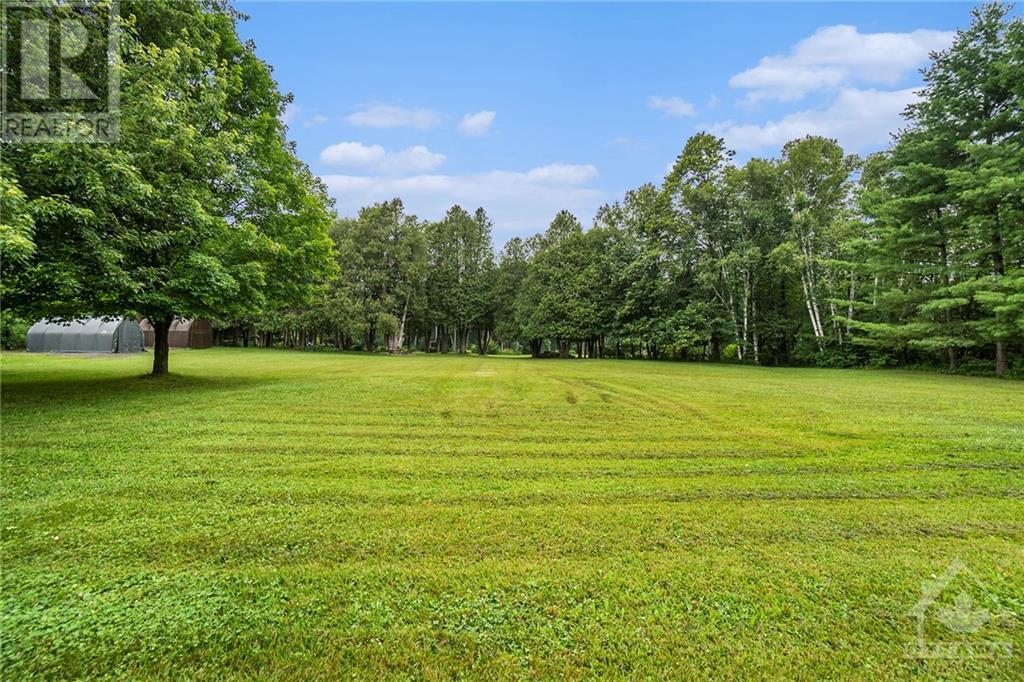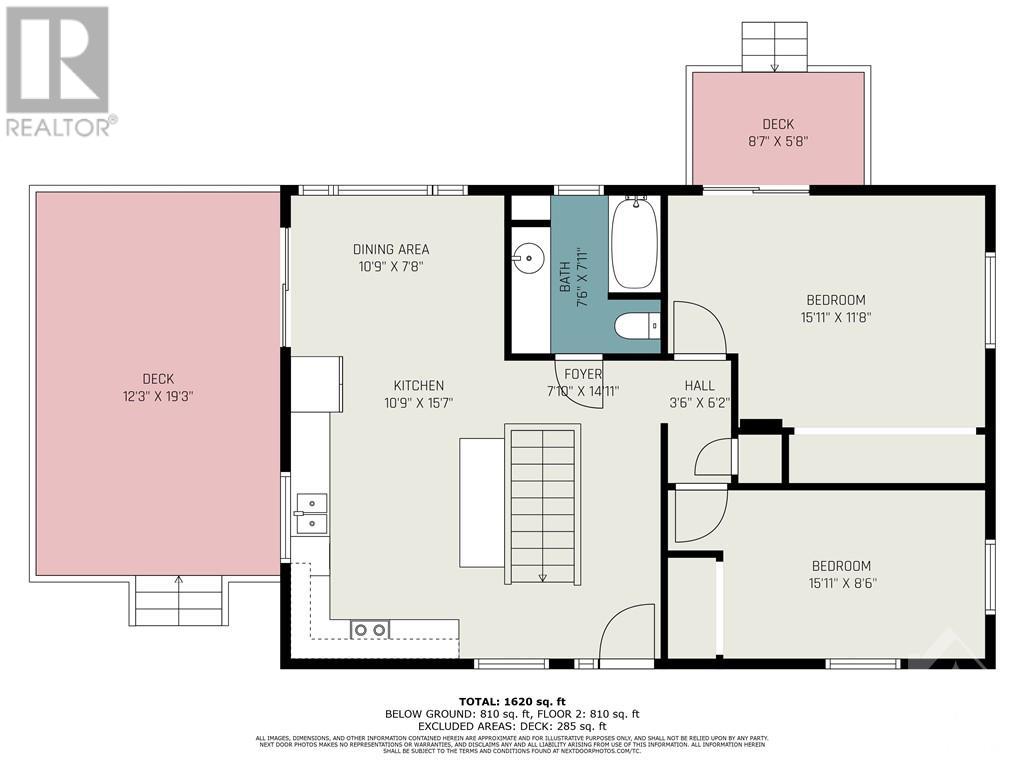6109 Herberts Corners Road Greely, Ontario K4P 1H3
$624,900
6109 Herberts Corners Rd is a 3.6 acre property w a 2-bed, 1-bath home nestled in the community of Greely. A perfect retreat for nature lovers & gardeners, lovingly landscaped w many mature perennials & trees on a quiet road w no exit. The main floor boasts a well-appointed kitchen w ample counter space & stainless steel appliances, seamlessly connected to a cozy dining area. The primary bedroom offers a tranquil haven. A second bedroom & full bathroom completes the main level. The finished lower level is a versatile flex space w room for 2 Add'l. bedrooms & a living area, or ideal for a home office, or gym w radiant floor heating, ample storage & laundry. Adjacent to the main house, is a spacious detached garage/shop w in-floor radiant heating & an attached parts room, perfect for a business, hobbyists or additional storage. Don't miss the opportunity to make this charming home yours. Book a showing & embrace the tranquility of nature while enjoying the comforts of modern living. (id:49712)
Property Details
| MLS® Number | 1401762 |
| Property Type | Single Family |
| Neigbourhood | Herberts Corners |
| Features | Acreage, Treed, Wooded Area |
| Parking Space Total | 10 |
| Storage Type | Storage Shed |
Building
| Bathroom Total | 1 |
| Bedrooms Above Ground | 2 |
| Bedrooms Total | 2 |
| Appliances | Refrigerator, Dishwasher, Dryer, Microwave, Stove, Washer |
| Architectural Style | Bungalow |
| Basement Development | Finished |
| Basement Type | Full (finished) |
| Constructed Date | 1987 |
| Construction Style Attachment | Detached |
| Cooling Type | Unknown, Air Exchanger |
| Exterior Finish | Siding |
| Flooring Type | Vinyl, Ceramic |
| Foundation Type | Poured Concrete |
| Heating Fuel | Electric |
| Heating Type | Baseboard Heaters, Radiant Heat |
| Stories Total | 1 |
| Type | House |
| Utility Water | Drilled Well |
Parking
| Detached Garage |
Land
| Acreage | Yes |
| Landscape Features | Landscaped |
| Sewer | Septic System |
| Size Depth | 835 Ft ,2 In |
| Size Frontage | 108 Ft ,6 In |
| Size Irregular | 3.66 |
| Size Total | 3.66 Ac |
| Size Total Text | 3.66 Ac |
| Zoning Description | Ep3, Ru |
Rooms
| Level | Type | Length | Width | Dimensions |
|---|---|---|---|---|
| Lower Level | Recreation Room | 34'10" x 23'3" | ||
| Main Level | Foyer | 7'10" x 14'11" | ||
| Main Level | Kitchen | 10'9" x 15'7" | ||
| Main Level | Dining Room | 10'9" x 7'8" | ||
| Main Level | Bedroom | 15'11" x 8'6" | ||
| Main Level | Primary Bedroom | 15'11" x 11'8" | ||
| Main Level | 3pc Bathroom | 7'6" x 7'11" |
Utilities
| Electricity | Available |
https://www.realtor.ca/real-estate/27176322/6109-herberts-corners-road-greely-herberts-corners

Broker
(613) 880-1607
www.wrigleyteam.ca/
www.facebook.com/thetessierteam
ca.linkedin.com/pub/justin-wrigley/25/2a2/264
twitter.com/tessierteam
785 Notre Dame St, Po Box 1345
Embrun, Ontario K0A 1W0

785 Notre Dame St, Po Box 1345
Embrun, Ontario K0A 1W0


































