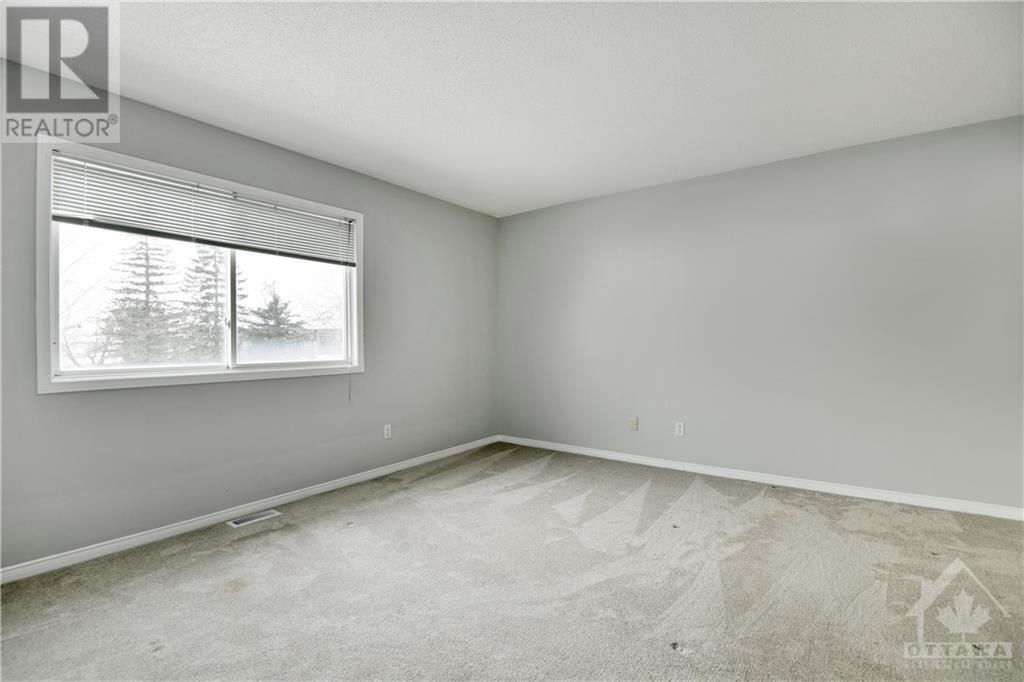6134 Arbourwood Drive Ottawa, Ontario K1C 7K8
$2,600 Monthly
Discover this well-maintained townhome in the sought-after Chapel Hill community of Orleans, offering a rental opportunity that you won't want to miss. Situated conveniently close to friendly neighbourhood schools, parks, public transit and Innes Rd amenities, this 3-bedroom, 2.5-bathroom home is perfect for families or professionals seeking a comfortable and convenient living space. Step inside to find hardwood flooring on the main level in the spacious living and dining room, creating a warm and inviting atmosphere for gatherings and relaxation. The tiled eat-in kitchen features a large pantry for storage and access to a large deck with no rear neighbours. The fully finished lower level provides a perfect spot for a cozy TV room or recreational space, offering an additional living area for your enjoyment. Upstairs, the home boasts a large primary bedroom with an ensuite bathroom, 2 other sizable bedrooms and a full bath. 24 hour notice due to tenants. (id:49712)
Property Details
| MLS® Number | 1400439 |
| Property Type | Single Family |
| Neigbourhood | Chapel Hill |
| Community Name | Gloucester |
| Amenities Near By | Public Transit, Recreation Nearby, Shopping |
| Community Features | Family Oriented |
| Parking Space Total | 3 |
| Structure | Deck |
Building
| Bathroom Total | 3 |
| Bedrooms Above Ground | 3 |
| Bedrooms Total | 3 |
| Amenities | Laundry - In Suite |
| Appliances | Refrigerator, Dishwasher, Dryer, Hood Fan, Stove, Washer, Blinds |
| Basement Development | Finished |
| Basement Type | Full (finished) |
| Constructed Date | 1995 |
| Cooling Type | Central Air Conditioning |
| Exterior Finish | Brick, Siding |
| Fixture | Drapes/window Coverings |
| Flooring Type | Wall-to-wall Carpet, Hardwood, Tile |
| Half Bath Total | 1 |
| Heating Fuel | Natural Gas |
| Heating Type | Forced Air |
| Stories Total | 2 |
| Type | Row / Townhouse |
| Utility Water | Municipal Water |
Parking
| Attached Garage |
Land
| Acreage | No |
| Land Amenities | Public Transit, Recreation Nearby, Shopping |
| Sewer | Municipal Sewage System |
| Size Depth | 94 Ft ,6 In |
| Size Frontage | 20 Ft ,4 In |
| Size Irregular | 20.34 Ft X 94.52 Ft |
| Size Total Text | 20.34 Ft X 94.52 Ft |
| Zoning Description | Residential |
Rooms
| Level | Type | Length | Width | Dimensions |
|---|---|---|---|---|
| Second Level | Primary Bedroom | 13'1" x 13'1" | ||
| Second Level | Bedroom | 12'0" x 9'6" | ||
| Second Level | Bedroom | 9'8" x 9'1" | ||
| Second Level | Full Bathroom | Measurements not available | ||
| Lower Level | Recreation Room | Measurements not available | ||
| Lower Level | Laundry Room | Measurements not available | ||
| Main Level | Dining Room | 11'0" x 10'0" | ||
| Main Level | Kitchen | 13'0" x 11'1" | ||
| Main Level | Living Room | 13'0" x 11'0" | ||
| Main Level | Partial Bathroom | Measurements not available |
https://www.realtor.ca/real-estate/27176324/6134-arbourwood-drive-ottawa-chapel-hill


2733 Lancaster Road, Unit 121
Ottawa, Ontario K1B 0A9


2733 Lancaster Road, Unit 121
Ottawa, Ontario K1B 0A9




























