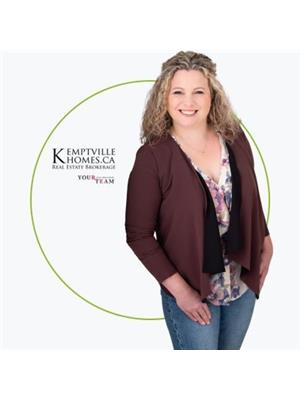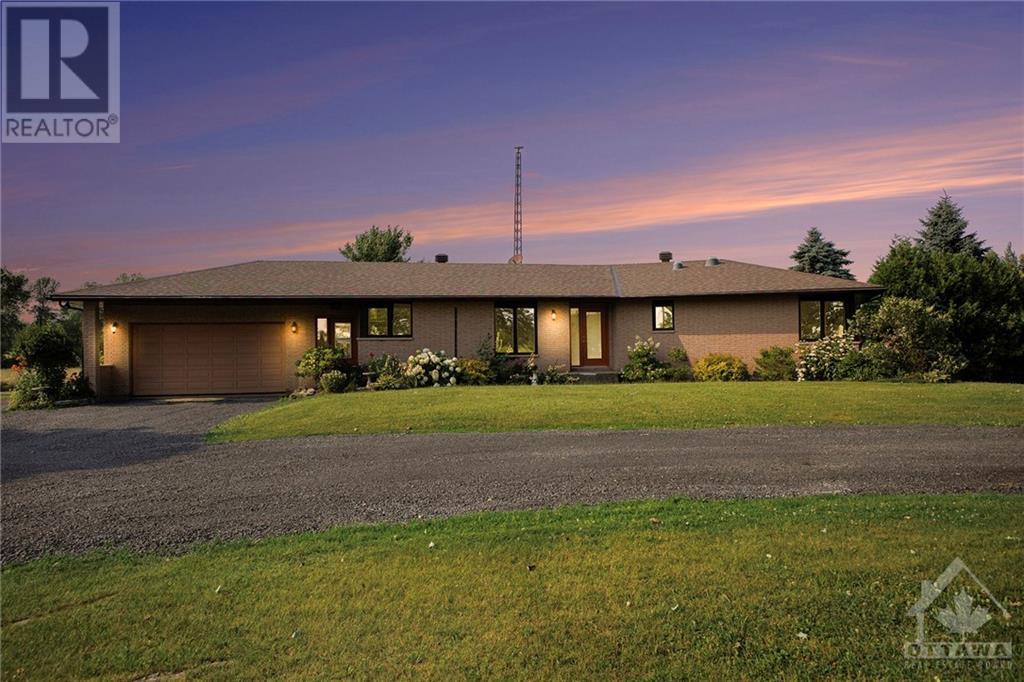614 Froom Road Cardinal, Ontario K0E 1E0
$799,900
Situated on 10 severable, fenced acres, this solid all-brick bungalow offers two versatile outbuildings: one formerly a dog kennel, the other with a water connection suitable for use as a barn or workshop. Surrounded by mature trees & featuring a circular driveway, the property boasts impressive curb appeal. Inside, a spacious entrance welcomes you with a striking natural stone wood-burning fireplace. Enjoy breathtaking sunsets over the expansive west-facing yard, creating a serene & versatile retreat. The kitchen showcases granite countertops, pull-out pantry shelves, high-end stainless steel appliances, & convenient main floor laundry. Recent updates include new floors, windows, roof, & lighting. Downstairs, the finished basement features a natural gas fireplace & a full three-piece bathroom, awaiting a personal touch to feel cozy & welcoming, with potential for a beautiful renovation. This property combines comfort, functionality, & scenic beauty in a peaceful countryside setting. (id:49712)
Property Details
| MLS® Number | 1397390 |
| Property Type | Single Family |
| Neigbourhood | EDWARDSBURGH/CARDINAL |
| CommunicationType | Internet Access |
| Features | Farm Setting, Gazebo |
| ParkingSpaceTotal | 10 |
Building
| BathroomTotal | 4 |
| BedroomsAboveGround | 3 |
| BedroomsBelowGround | 2 |
| BedroomsTotal | 5 |
| Appliances | Refrigerator, Dishwasher, Dryer, Hood Fan, Stove, Washer |
| ArchitecturalStyle | Bungalow |
| BasementDevelopment | Partially Finished |
| BasementType | Full (partially Finished) |
| ConstructedDate | 1980 |
| ConstructionMaterial | Wood Frame |
| ConstructionStyleAttachment | Detached |
| CoolingType | Central Air Conditioning |
| ExteriorFinish | Brick |
| FireplacePresent | Yes |
| FireplaceTotal | 2 |
| FlooringType | Wall-to-wall Carpet, Hardwood |
| FoundationType | Block |
| HalfBathTotal | 1 |
| HeatingFuel | Natural Gas |
| HeatingType | Forced Air |
| StoriesTotal | 1 |
| Type | House |
| UtilityWater | Drilled Well |
Parking
| Attached Garage |
Land
| Acreage | Yes |
| FenceType | Fenced Yard |
| Sewer | Septic System |
| SizeDepth | 693 Ft |
| SizeFrontage | 688 Ft |
| SizeIrregular | 10 |
| SizeTotal | 10 Ac |
| SizeTotalText | 10 Ac |
| ZoningDescription | Rural |
Rooms
| Level | Type | Length | Width | Dimensions |
|---|---|---|---|---|
| Basement | Recreation Room | 42'8" x 25'1" | ||
| Basement | Bedroom | 16'0" x 11'9" | ||
| Basement | Bedroom | 18'10" x 12'4" | ||
| Basement | 3pc Bathroom | 12'5" x 11'7" | ||
| Main Level | Foyer | 11'4" x 15'1" | ||
| Main Level | Kitchen | 20'7" x 15'9" | ||
| Main Level | Dining Room | 12'1" x 9'1" | ||
| Main Level | Living Room | 21'5" x 18'3" | ||
| Main Level | Bedroom | 12'8" x 9'6" | ||
| Main Level | Bedroom | 15'1" x 9'5" | ||
| Main Level | Primary Bedroom | 11'8" x 15'10" | ||
| Main Level | Other | 4'0" x 6'11" | ||
| Main Level | 4pc Bathroom | 8'6" x 6'11" | ||
| Main Level | 4pc Ensuite Bath | 10'6" x 4'8" | ||
| Main Level | Laundry Room | 6'2" x 14'11" | ||
| Main Level | Mud Room | 6'7" x 4'5" | ||
| Main Level | 2pc Bathroom | 3'2" x 6'10" |
https://www.realtor.ca/real-estate/27072643/614-froom-road-cardinal-edwardsburghcardinal

505 Sanders St, Po Box 316
Kemptville, Ontario K0G 1J0

Broker of Record
(613) 978-4636
www.kemptvillehomes.ca/
https://www.facebook.com/KemptvilleHomes
www.linkedin.com/in/ KEMPTVILLEHOMES
505 Sanders St, Po Box 316
Kemptville, Ontario K0G 1J0





























