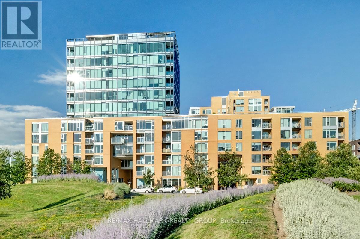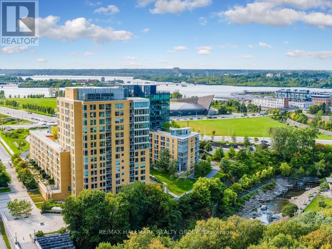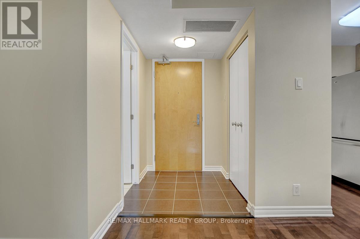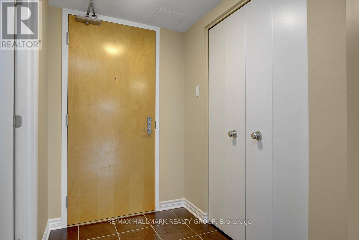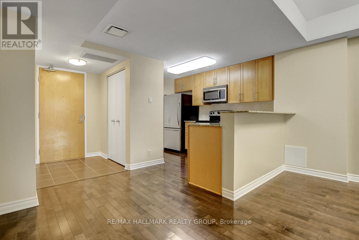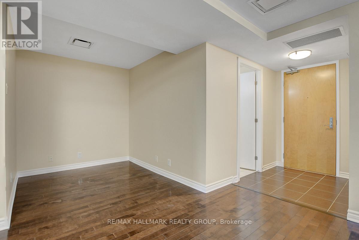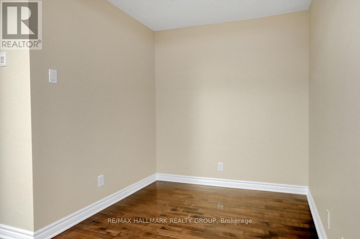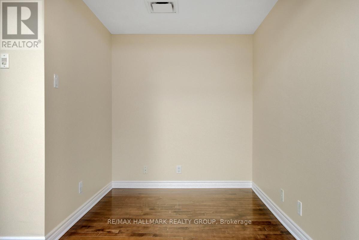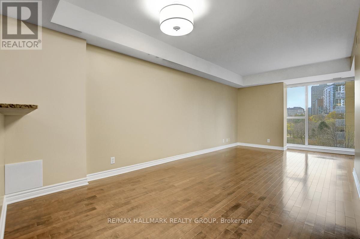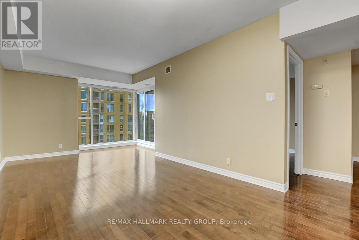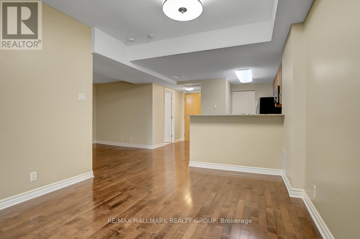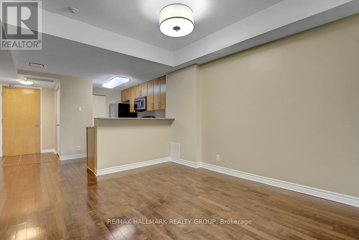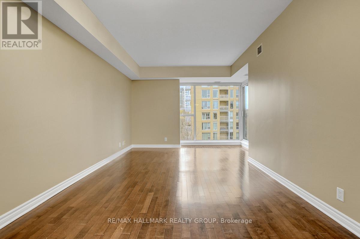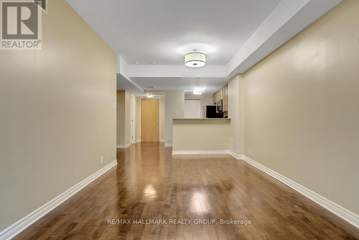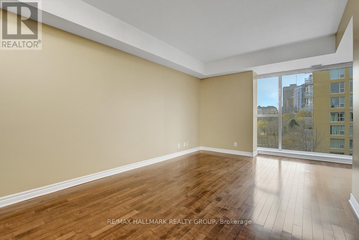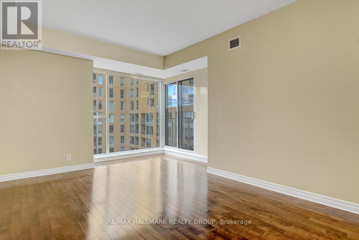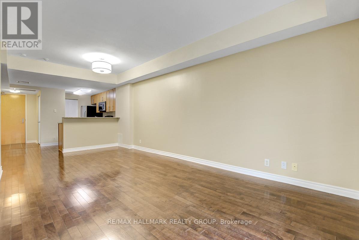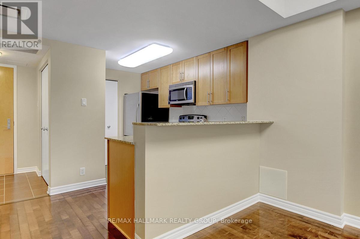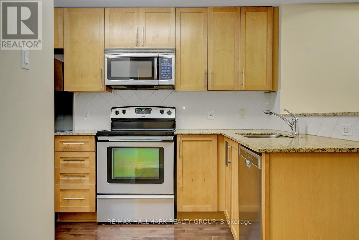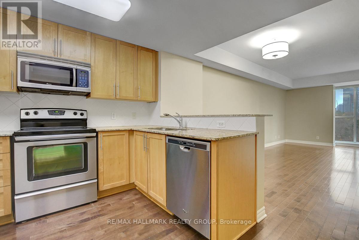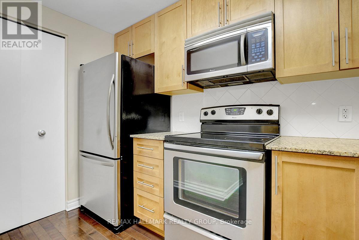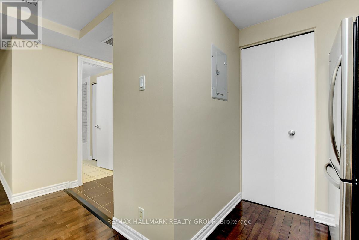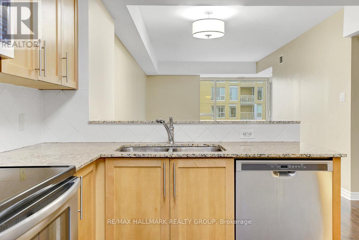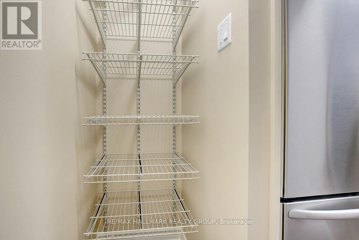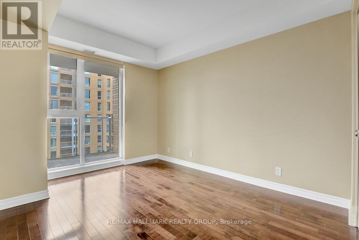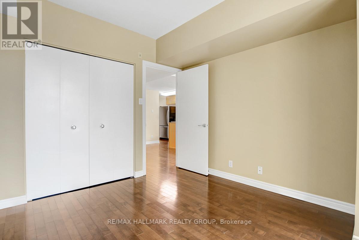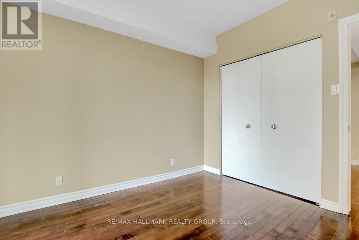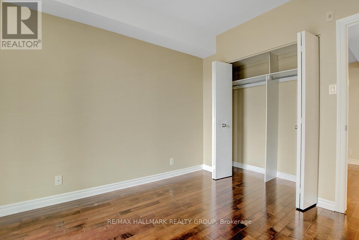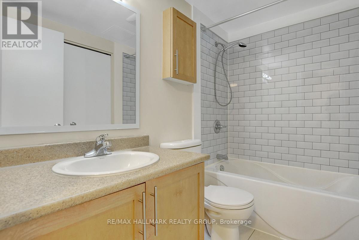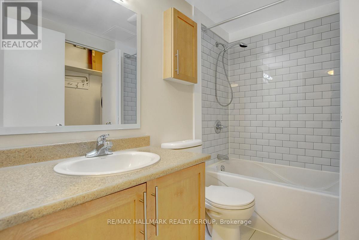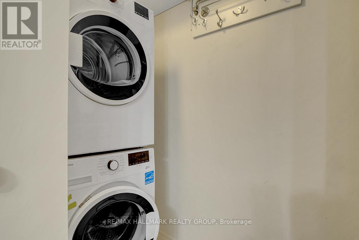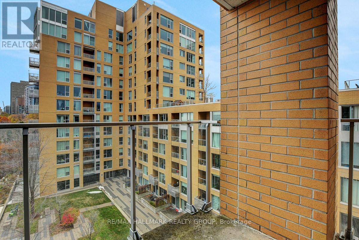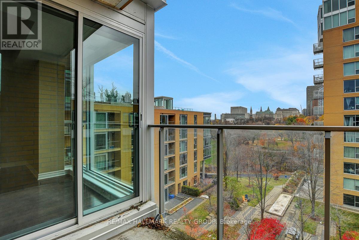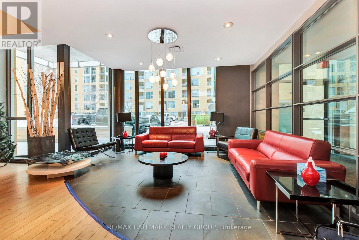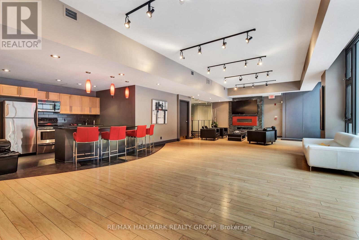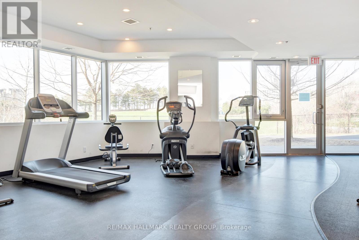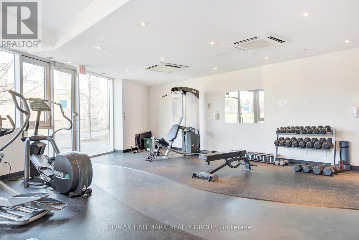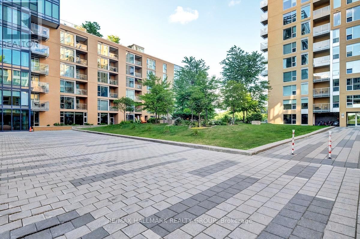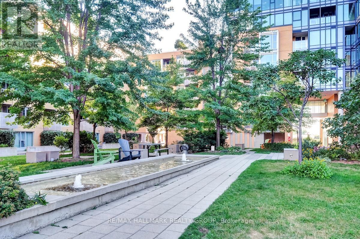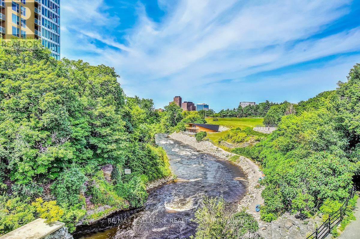1 Bedroom
1 Bathroom
700 - 799 ft2
Central Air Conditioning
Forced Air
$2,350 Monthly
Welcome to urban living at its finest! This freshly painted sixth-floor condo combines modern design with unbeatable convenience in one of Ottawa's most vibrant neighbourhoods. Overlooking the serene courtyard and facing Parliament Hill, this bright and spacious unit offers an open-concept layout with a versatile den-perfect for a home office or guest space-and a sleek kitchen featuring stainless steel appliances, granite countertops, and ample cabinetry.Enjoy the comfort of in-unit laundry and unwind on your private balcony, ideal for morning coffee or evening relaxation. Building amenities include a fully equipped fitness centre with sauna, a party room, and a rooftop terrace with BBQs and stunning city views.Just a short walk to Pimisi LRT Station, the Ottawa River pathways, Parliament Hill, and the upcoming Adisoke! - Ottawa Public Library and Archives Canada (opening summer 2026). Includes one underground parking space (#32) and storage locker (#26).Don't miss your chance to live steps from everything downtown Ottawa has to offer! (id:49712)
Property Details
|
MLS® Number
|
X12499620 |
|
Property Type
|
Single Family |
|
Neigbourhood
|
Chinatown |
|
Community Name
|
4204 - West Centre Town |
|
Amenities Near By
|
Park, Public Transit, Schools |
|
Community Features
|
Pets Allowed With Restrictions |
|
Features
|
Balcony |
|
Parking Space Total
|
1 |
Building
|
Bathroom Total
|
1 |
|
Bedrooms Above Ground
|
1 |
|
Bedrooms Total
|
1 |
|
Amenities
|
Storage - Locker |
|
Appliances
|
Dishwasher, Dryer, Hood Fan, Microwave, Stove, Washer, Refrigerator |
|
Basement Type
|
None |
|
Cooling Type
|
Central Air Conditioning |
|
Exterior Finish
|
Brick |
|
Heating Fuel
|
Natural Gas |
|
Heating Type
|
Forced Air |
|
Size Interior
|
700 - 799 Ft2 |
|
Type
|
Apartment |
Parking
Land
|
Acreage
|
No |
|
Land Amenities
|
Park, Public Transit, Schools |
Rooms
| Level |
Type |
Length |
Width |
Dimensions |
|
Main Level |
Kitchen |
3.4 m |
1.95 m |
3.4 m x 1.95 m |
|
Main Level |
Living Room |
5.3 m |
3.73 m |
5.3 m x 3.73 m |
|
Main Level |
Bedroom |
3.47 m |
3.09 m |
3.47 m x 3.09 m |
https://www.realtor.ca/real-estate/29057071/615-200-lett-street-ottawa-4204-west-centre-town
