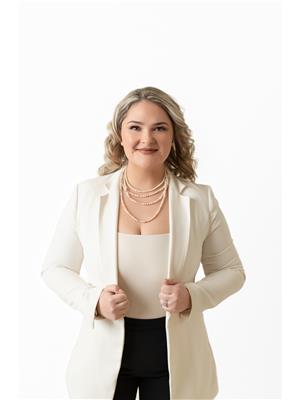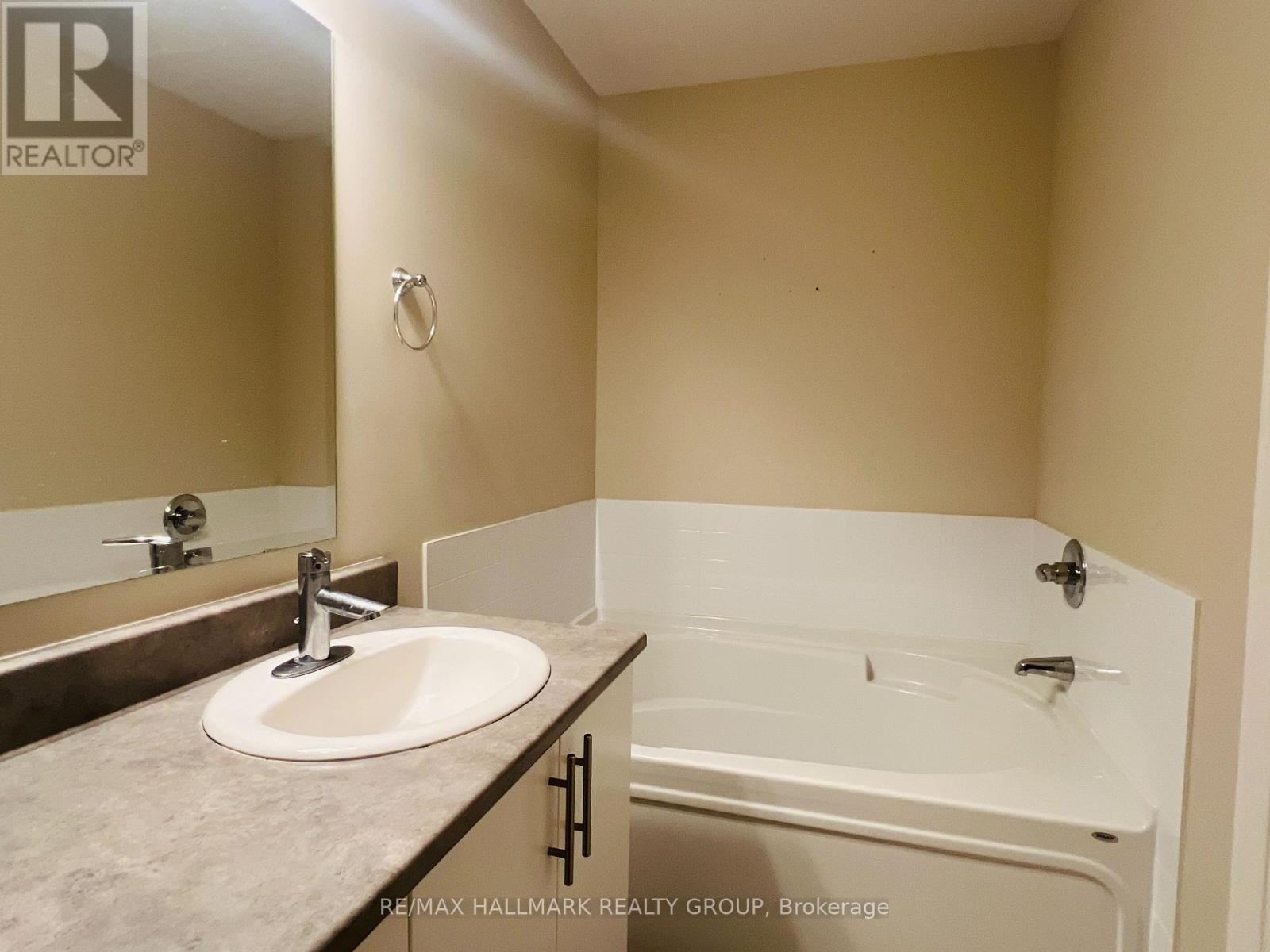3 Bedroom
3 Bathroom
1,100 - 1,500 ft2
Fireplace
Central Air Conditioning
Forced Air
$2,750 Monthly
Step into this beautifully crafted Richcraft Addison Model townhouse located in the sought-after community of Riverside South. With 3 bedrooms, 3 bathrooms, and a smart, modern layout, this home offers comfort, functionality, and a touch of luxury throughout.The main floor greets you with a bright and spacious foyer that flows into a sun-filled open-concept dining area featuring stunning hardwood floors. The living room steals the spotlight with its soaring open-to-above ceiling, cozy fireplace, and a dramatic wall of windows that flood the space with natural light.Love to cook? The chef-inspired kitchen is equipped with stainless steel appliances, upgraded cabinetry, premium granite countertops, and plenty of prep space perfect for entertaining or daily living.Upstairs, the spacious primary bedroom includes a walk-in closet and a well-appointed ensuite. Two additional generously sized bedrooms, a full family bath, and convenient second-floor laundry round out this level.The fully finished lower level offers a warm and inviting recreation room with a large window that brings in even more sunlight ideal for movie nights, a home office, or a kids play area.Enjoy the outdoors in your fully fenced backyard, and take advantage of being just a short walk to scenic trails, parks, playgrounds, schools, and public transit. No smokers, no roomates, no pets; as Landlord has allergies. Available IMMEDIATELY! (id:49712)
Property Details
|
MLS® Number
|
X12141527 |
|
Property Type
|
Single Family |
|
Neigbourhood
|
Riverside South-Findlay Creek |
|
Community Name
|
2602 - Riverside South/Gloucester Glen |
|
Amenities Near By
|
Park, Schools, Public Transit |
|
Community Features
|
School Bus |
|
Parking Space Total
|
2 |
Building
|
Bathroom Total
|
3 |
|
Bedrooms Above Ground
|
3 |
|
Bedrooms Total
|
3 |
|
Age
|
6 To 15 Years |
|
Amenities
|
Fireplace(s) |
|
Appliances
|
Central Vacuum, Garage Door Opener Remote(s), Dishwasher, Dryer, Hood Fan, Microwave, Stove, Washer, Window Coverings, Refrigerator |
|
Basement Development
|
Finished |
|
Basement Type
|
Full (finished) |
|
Construction Style Attachment
|
Attached |
|
Cooling Type
|
Central Air Conditioning |
|
Exterior Finish
|
Concrete, Brick |
|
Fireplace Present
|
Yes |
|
Fireplace Total
|
1 |
|
Foundation Type
|
Poured Concrete |
|
Half Bath Total
|
1 |
|
Heating Fuel
|
Natural Gas |
|
Heating Type
|
Forced Air |
|
Stories Total
|
2 |
|
Size Interior
|
1,100 - 1,500 Ft2 |
|
Type
|
Row / Townhouse |
|
Utility Water
|
Municipal Water |
Parking
Land
|
Acreage
|
No |
|
Fence Type
|
Fenced Yard |
|
Land Amenities
|
Park, Schools, Public Transit |
|
Sewer
|
Sanitary Sewer |
|
Size Depth
|
108 Ft ,3 In |
|
Size Frontage
|
20 Ft |
|
Size Irregular
|
20 X 108.3 Ft |
|
Size Total Text
|
20 X 108.3 Ft |
Rooms
| Level |
Type |
Length |
Width |
Dimensions |
|
Second Level |
Bedroom |
3.79 m |
2.83 m |
3.79 m x 2.83 m |
|
Second Level |
Bedroom |
3.75 m |
2.91 m |
3.75 m x 2.91 m |
|
Second Level |
Primary Bedroom |
4.22 m |
3.78 m |
4.22 m x 3.78 m |
|
Second Level |
Bathroom |
4.11 m |
1.49 m |
4.11 m x 1.49 m |
|
Second Level |
Bathroom |
2.88 m |
1.5 m |
2.88 m x 1.5 m |
|
Basement |
Recreational, Games Room |
8.63 m |
3.36 m |
8.63 m x 3.36 m |
|
Main Level |
Kitchen |
3.21 m |
2.46 m |
3.21 m x 2.46 m |
|
Main Level |
Living Room |
8.39 m |
3.21 m |
8.39 m x 3.21 m |
|
Main Level |
Dining Room |
3.96 m |
2.42 m |
3.96 m x 2.42 m |
https://www.realtor.ca/real-estate/28297095/616-guernsey-place-ottawa-2602-riverside-southgloucester-glen








































