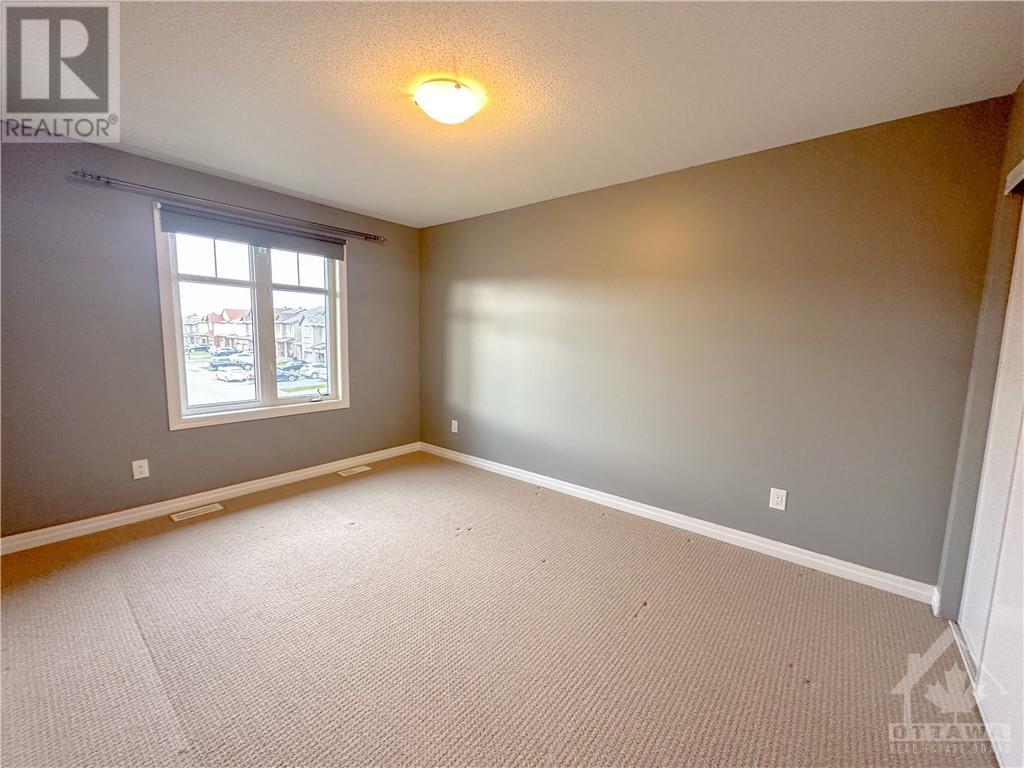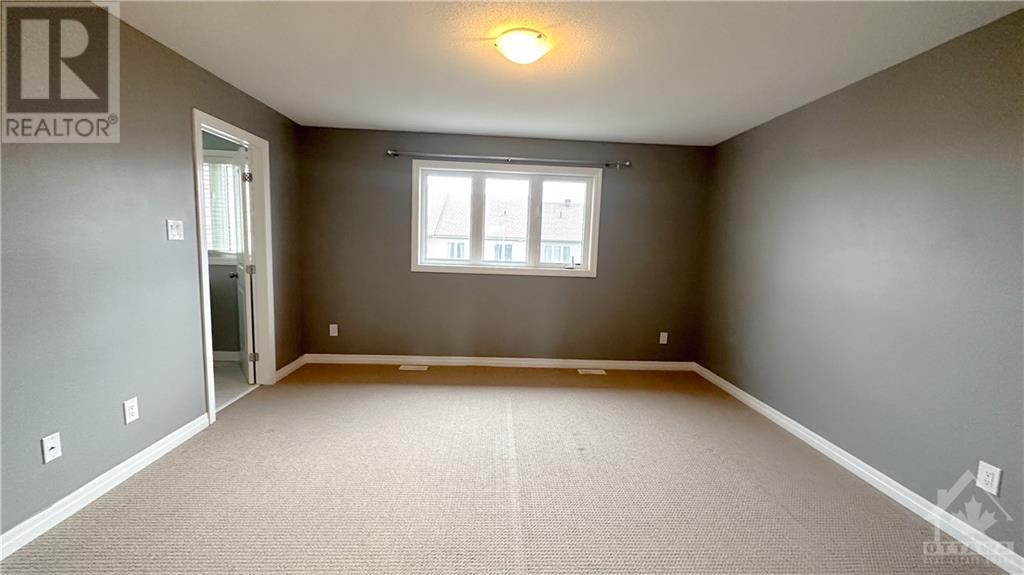617 Sunburst Street Gloucester, Ontario K1T 0L1
$2,750 Monthly
Beautiful open concept Townhome for rent in family friendly area just south of Leitrim Road. Large entrance leads into bright open concept main level. Hardwood and tile throughout main level. Granite countertops with stainless steel appliances. All bedrooms located on 2nd floor. Master bedroom has walk-in closet and ensuite bathroom. Finished basement with gas fireplace. Large storage rooms located in the basement. Just steps from park with splash pad. Ready to move in! Drapery tracks installed with drapes. Tenant must show proof of utility account set up in their name along with rental insurance before exchange of keys. Few minutes drive to CFS Leitrim. **Location!! this is one not located in Findlay creek village, this is located in the Sundance subdivision, near Bank and Leitrim, you can beat the traffic by at least 30min in the morning comparing to Findlay creek Village** (id:49712)
Property Details
| MLS® Number | 1402701 |
| Property Type | Single Family |
| Neigbourhood | Leitrim |
| Community Name | Gloucester |
| AmenitiesNearBy | Airport, Public Transit, Shopping |
| CommunityFeatures | Family Oriented |
| Features | Automatic Garage Door Opener |
| ParkingSpaceTotal | 3 |
Building
| BathroomTotal | 3 |
| BedroomsAboveGround | 3 |
| BedroomsTotal | 3 |
| Amenities | Laundry - In Suite |
| Appliances | Refrigerator, Dishwasher, Dryer, Hood Fan, Stove, Washer |
| BasementDevelopment | Finished |
| BasementType | Full (finished) |
| ConstructedDate | 2014 |
| CoolingType | Central Air Conditioning |
| ExteriorFinish | Brick, Siding |
| FireplacePresent | Yes |
| FireplaceTotal | 1 |
| FlooringType | Wall-to-wall Carpet, Hardwood, Tile |
| HalfBathTotal | 1 |
| HeatingFuel | Natural Gas |
| HeatingType | Forced Air |
| StoriesTotal | 2 |
| Type | Row / Townhouse |
| UtilityWater | Municipal Water |
Parking
| Attached Garage |
Land
| Acreage | No |
| FenceType | Fenced Yard |
| LandAmenities | Airport, Public Transit, Shopping |
| Sewer | Municipal Sewage System |
| SizeDepth | 91 Ft ,10 In |
| SizeFrontage | 20 Ft |
| SizeIrregular | 20.01 Ft X 91.86 Ft |
| SizeTotalText | 20.01 Ft X 91.86 Ft |
| ZoningDescription | Residential |
Rooms
| Level | Type | Length | Width | Dimensions |
|---|---|---|---|---|
| Second Level | Primary Bedroom | 14'1" x 13'7" | ||
| Second Level | Bedroom | 10'1" x 13'8" | ||
| Second Level | Bedroom | 9'0" x 11'4" | ||
| Second Level | Full Bathroom | 4'1" x 5'3" | ||
| Second Level | 3pc Ensuite Bath | 5'5" x 10'9" | ||
| Second Level | Other | 3'0" x 5'0" | ||
| Basement | Recreation Room | Measurements not available | ||
| Lower Level | Family Room | 10'3" x 19'3" | ||
| Main Level | Living Room | 11'1" x 19'11" | ||
| Main Level | Dining Room | 8'3" x 10'8" | ||
| Main Level | Kitchen | 8'3" x 10'7" | ||
| Main Level | Partial Bathroom | 3'3" x 4'9" |
https://www.realtor.ca/real-estate/27193287/617-sunburst-street-gloucester-leitrim

Salesperson
(613) 266-3176
www.theottawarep.ca/
https://www.facebook.com/theottawarep
https://www.linkedin.com/in/tpererarealtor/
https://twitter.com/OttawaRealtorTP
14 Chamberlain Ave Suite 101
Ottawa, Ontario K1S 1V9


























