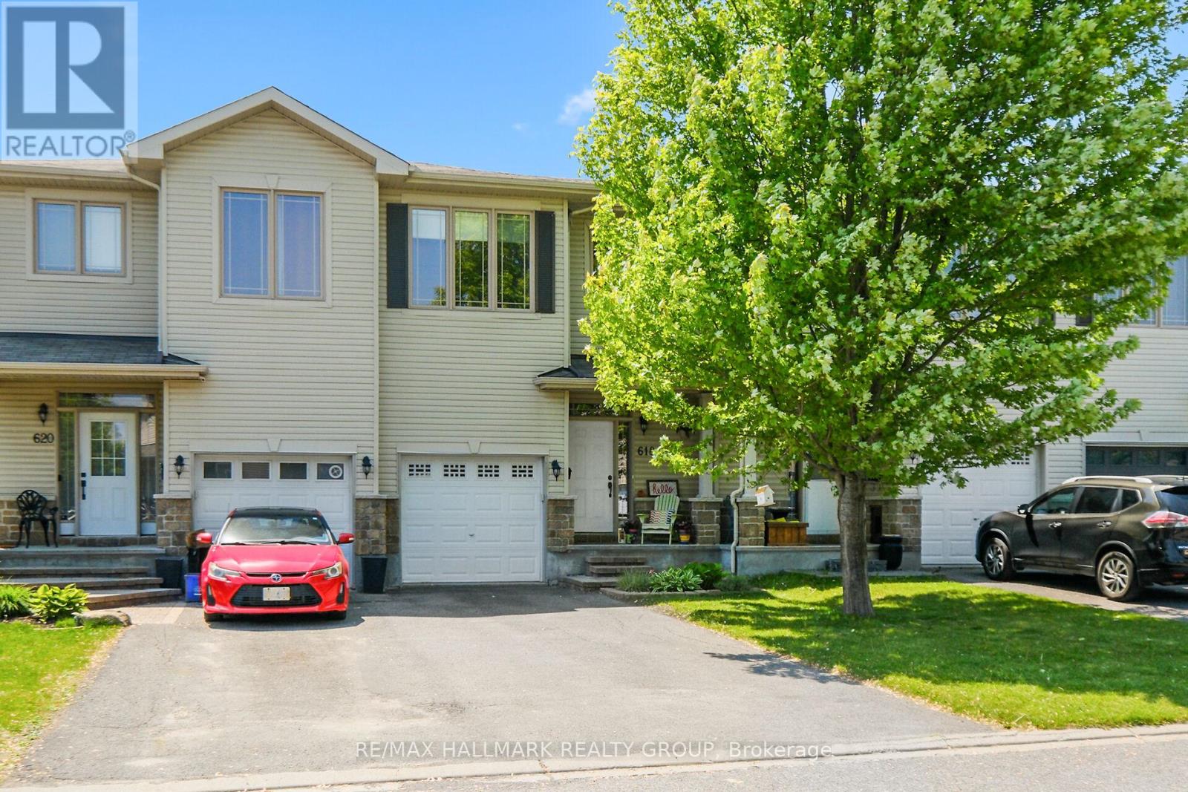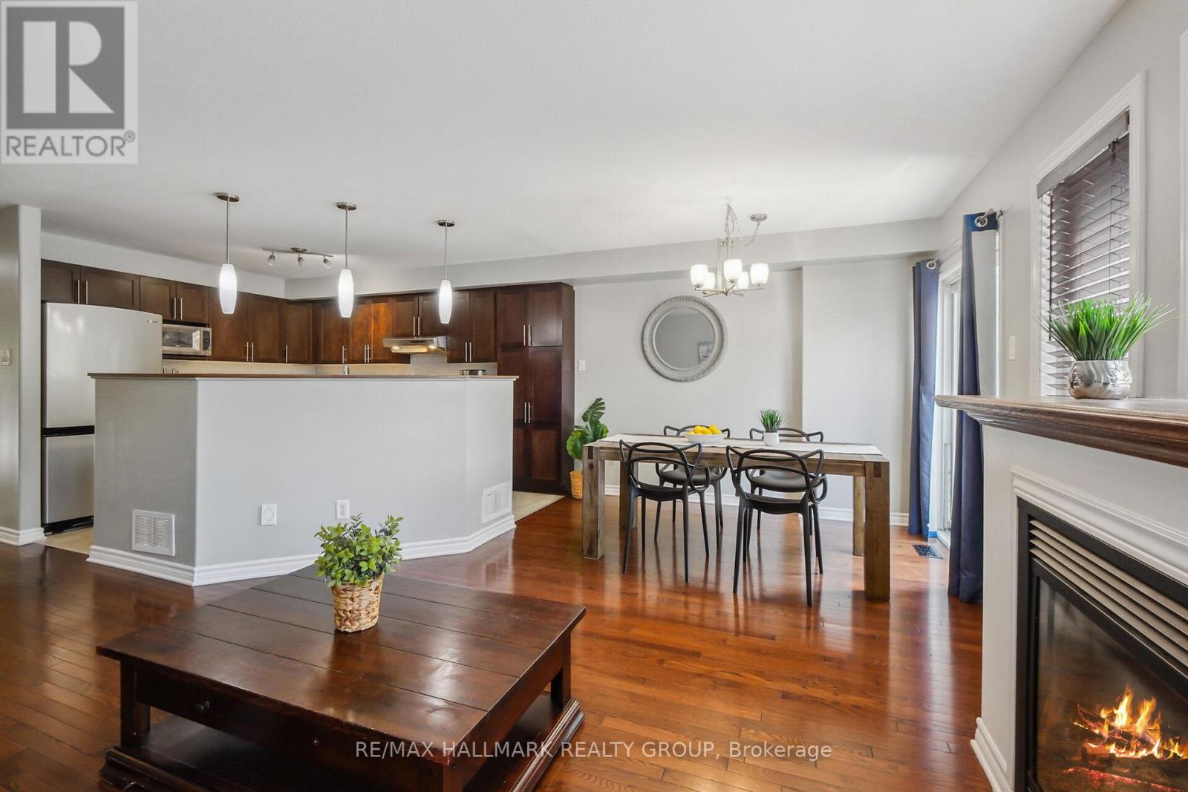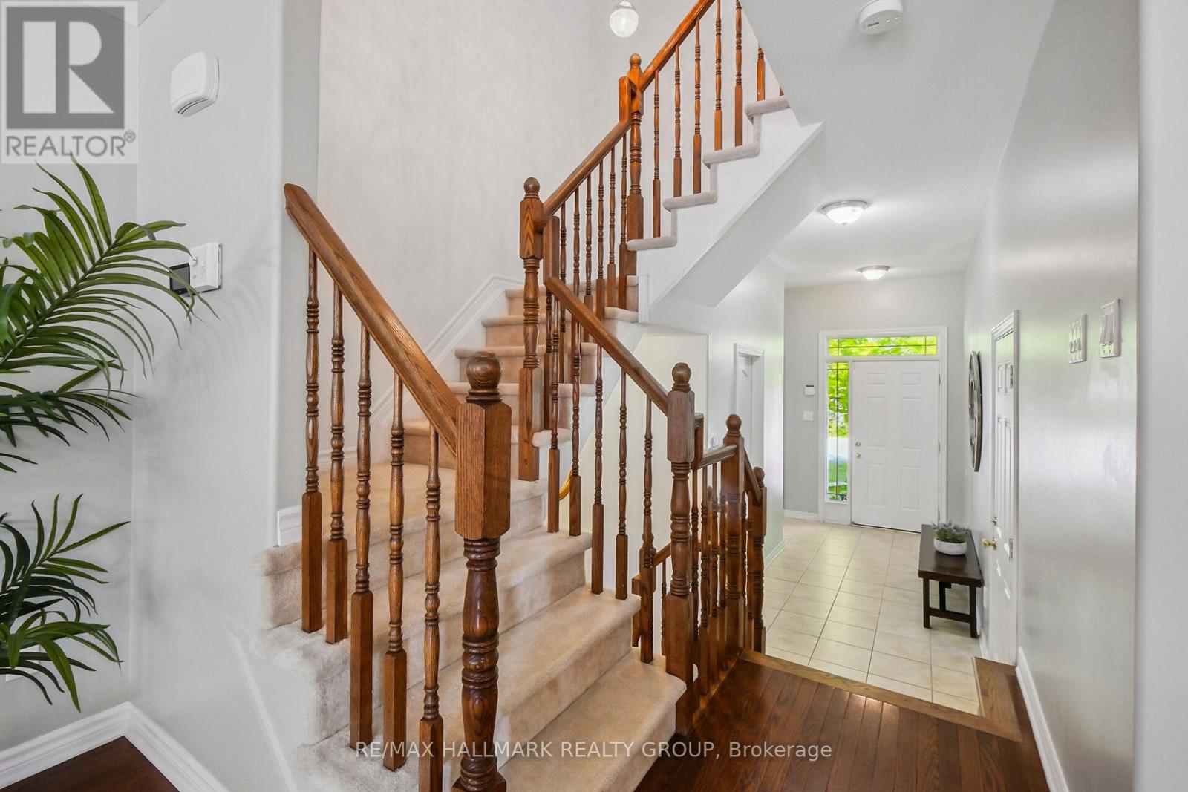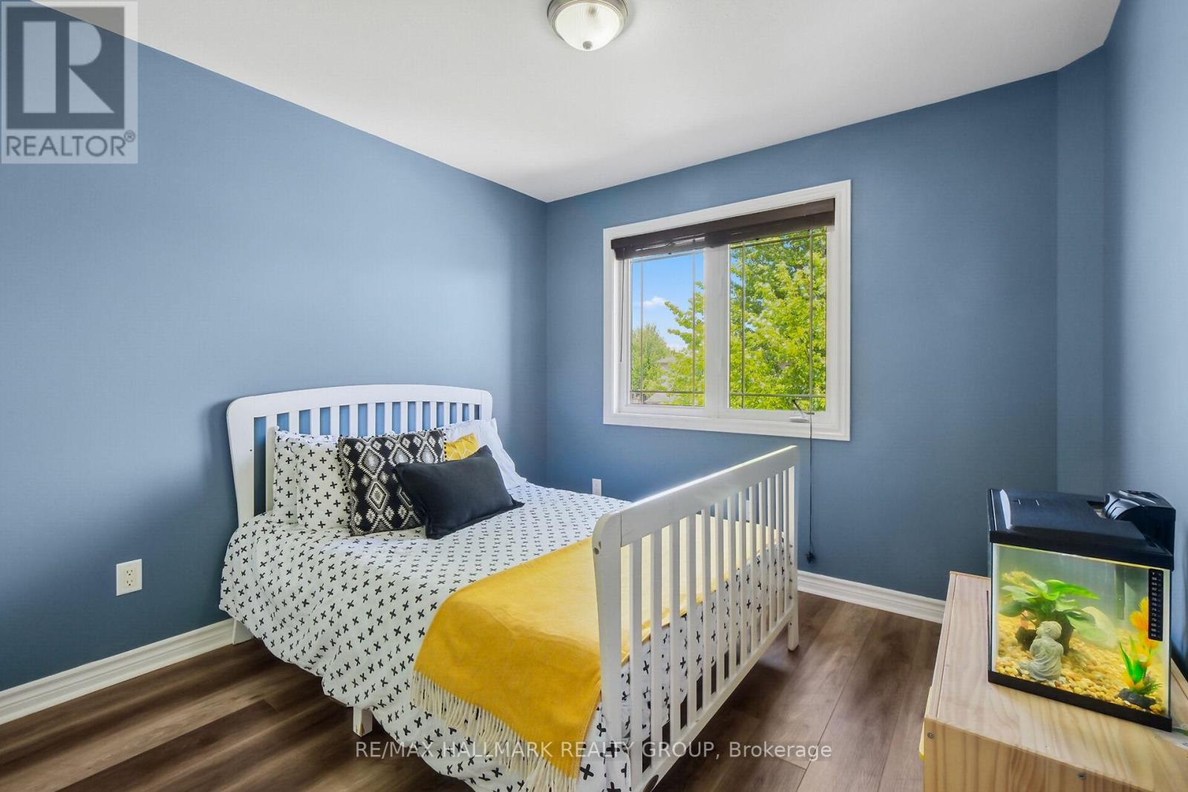618 Spikemoss Street Ottawa, Ontario K4A 0C9
$634,000
Welcome to this stylish and move-in-ready 3-bedroom, 4-bathroom townhome, perfectly located on a quiet, family-oriented street in a growing community. Located just a short walk from parks, trails, Millennium Sports Park, schools, and convenient transit options-this home offers the best of suburban living with urban accessibility. The main floor welcomes you with a spacious foyer, gleaming hardwood floors, and oversized windows that fill the home with natural light. The modern kitchen is equipped with stainless steel appliances, ample cabinetry, and a stylish backsplash. Enjoy open-concept living and dining, complete with a cozy gas fireplace and sliding patio doors leading to a large, private fenced backyard - perfect for entertaining, gardening, or simply relaxing on the deck. Upstairs, you'll find a generously sized primary bedroom featuring a walk-in closet and a spa-like ensuite with a soaker tub and separate shower. Two additional bedrooms and an updated full bathroom provide plenty of space for family or guests. The fully finished lower level adds incredible versatility with a spacious rec room - ideal for a home office, playroom, or media space. A convenient powder room, laundry area, and ample storage complete this level. Recent updates include laminate floors on 2nd level (2024), hot water tank (2024), dishwasher Bosch (2023). This move-in-ready home is a rare find - don't miss out! (id:49712)
Property Details
| MLS® Number | X12202991 |
| Property Type | Single Family |
| Community Name | 1119 - Notting Hill/Summerside |
| Amenities Near By | Park, Public Transit |
| Features | Lane |
| Parking Space Total | 3 |
| Structure | Deck, Porch |
Building
| Bathroom Total | 4 |
| Bedrooms Above Ground | 3 |
| Bedrooms Total | 3 |
| Age | 16 To 30 Years |
| Amenities | Fireplace(s) |
| Appliances | Garage Door Opener Remote(s), Central Vacuum, Dishwasher, Dryer, Garage Door Opener, Hood Fan, Microwave, Stove, Washer, Refrigerator |
| Basement Development | Finished |
| Basement Type | Full (finished) |
| Construction Style Attachment | Attached |
| Cooling Type | Central Air Conditioning |
| Exterior Finish | Vinyl Siding, Stone |
| Fire Protection | Smoke Detectors |
| Fireplace Present | Yes |
| Fireplace Total | 1 |
| Foundation Type | Poured Concrete |
| Half Bath Total | 2 |
| Heating Fuel | Natural Gas |
| Heating Type | Forced Air |
| Stories Total | 2 |
| Size Interior | 1,500 - 2,000 Ft2 |
| Type | Row / Townhouse |
| Utility Water | Municipal Water |
Parking
| Attached Garage | |
| Garage | |
| Inside Entry |
Land
| Acreage | No |
| Fence Type | Fenced Yard |
| Land Amenities | Park, Public Transit |
| Landscape Features | Landscaped |
| Sewer | Sanitary Sewer |
| Size Depth | 105 Ft |
| Size Frontage | 20 Ft |
| Size Irregular | 20 X 105 Ft |
| Size Total Text | 20 X 105 Ft |
| Zoning Description | Residential R3y (708) |
Rooms
| Level | Type | Length | Width | Dimensions |
|---|---|---|---|---|
| Second Level | Primary Bedroom | 5.485 m | 3.886 m | 5.485 m x 3.886 m |
| Second Level | Bathroom | 4.085 m | 1.712 m | 4.085 m x 1.712 m |
| Second Level | Bedroom 2 | 4.398 m | 2.707 m | 4.398 m x 2.707 m |
| Second Level | Bedroom | 2.99 m | 2.966 m | 2.99 m x 2.966 m |
| Second Level | Bathroom | 2.685 m | 1.564 m | 2.685 m x 1.564 m |
| Basement | Recreational, Games Room | 5.495 m | 3.524 m | 5.495 m x 3.524 m |
| Basement | Bathroom | 1.823 m | 1.796 m | 1.823 m x 1.796 m |
| Basement | Laundry Room | 6.677 m | 2.129 m | 6.677 m x 2.129 m |
| Main Level | Foyer | 4.59 m | 1.655 m | 4.59 m x 1.655 m |
| Main Level | Living Room | 5.479 m | 2.821 m | 5.479 m x 2.821 m |
| Main Level | Dining Room | 3.137 m | 2.816 m | 3.137 m x 2.816 m |
| Main Level | Kitchen | 3.706 m | 3.046 m | 3.706 m x 3.046 m |
| Main Level | Bathroom | 2.152 m | 0.887 m | 2.152 m x 0.887 m |
https://www.realtor.ca/real-estate/28430793/618-spikemoss-street-ottawa-1119-notting-hillsummerside

Salesperson
(613) 858-1151
www.irenebilinski.com/
www.facebook.com/IreneBilinskiTeam
twitter.com/ireneyrrealtor
www.linkedin.com/in/irenebilinski/

4366 Innes Road
Ottawa, Ontario K4A 3W3










































