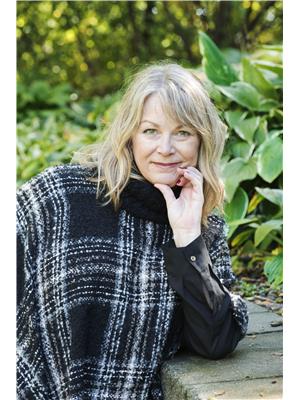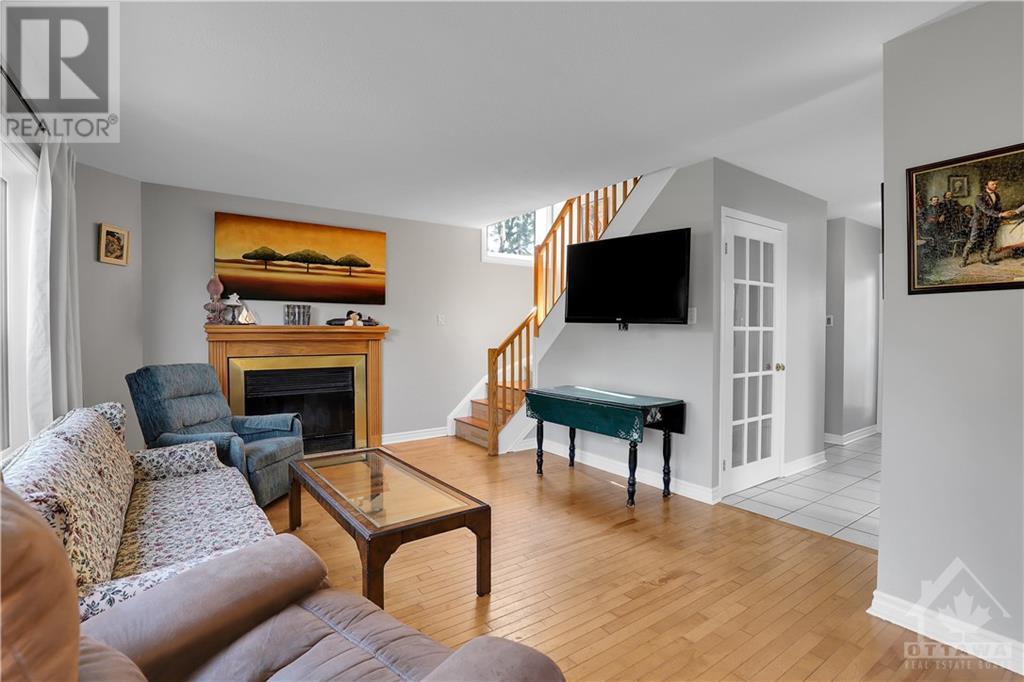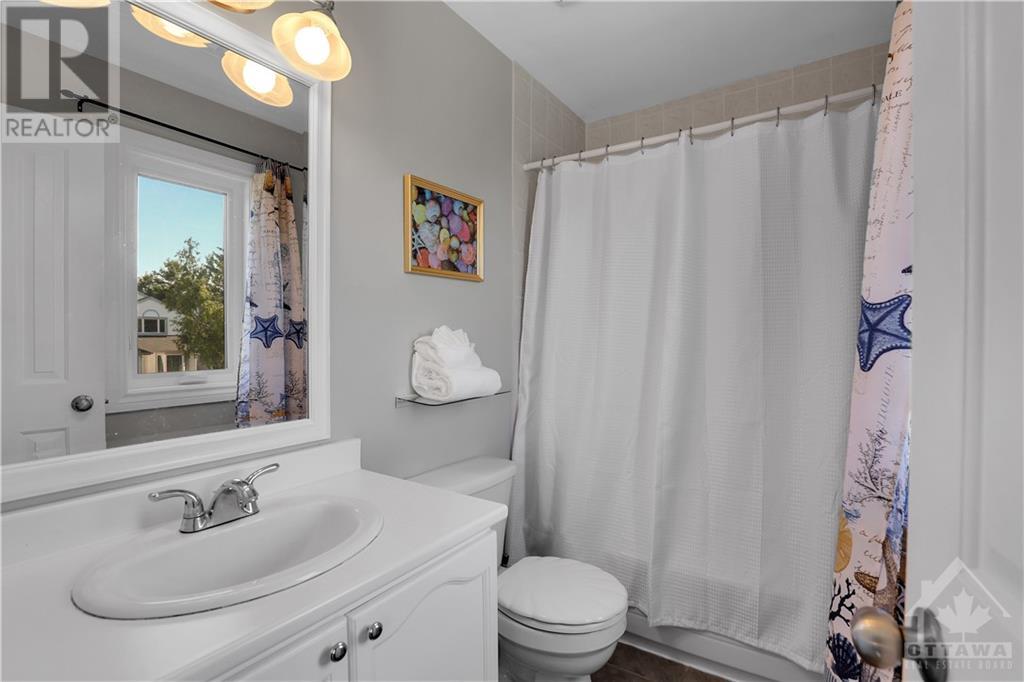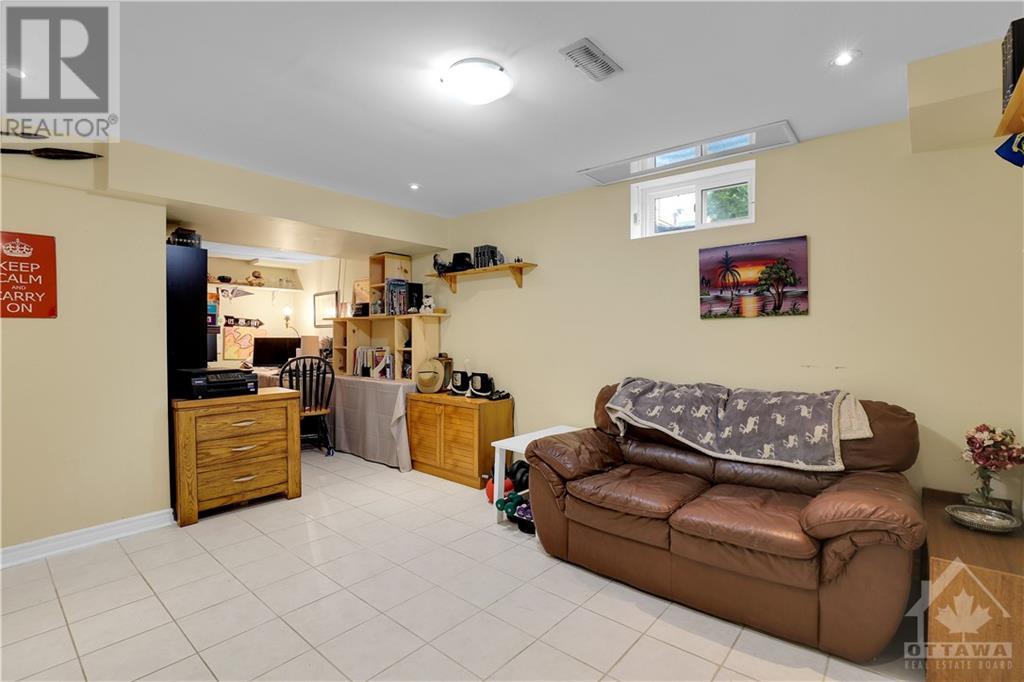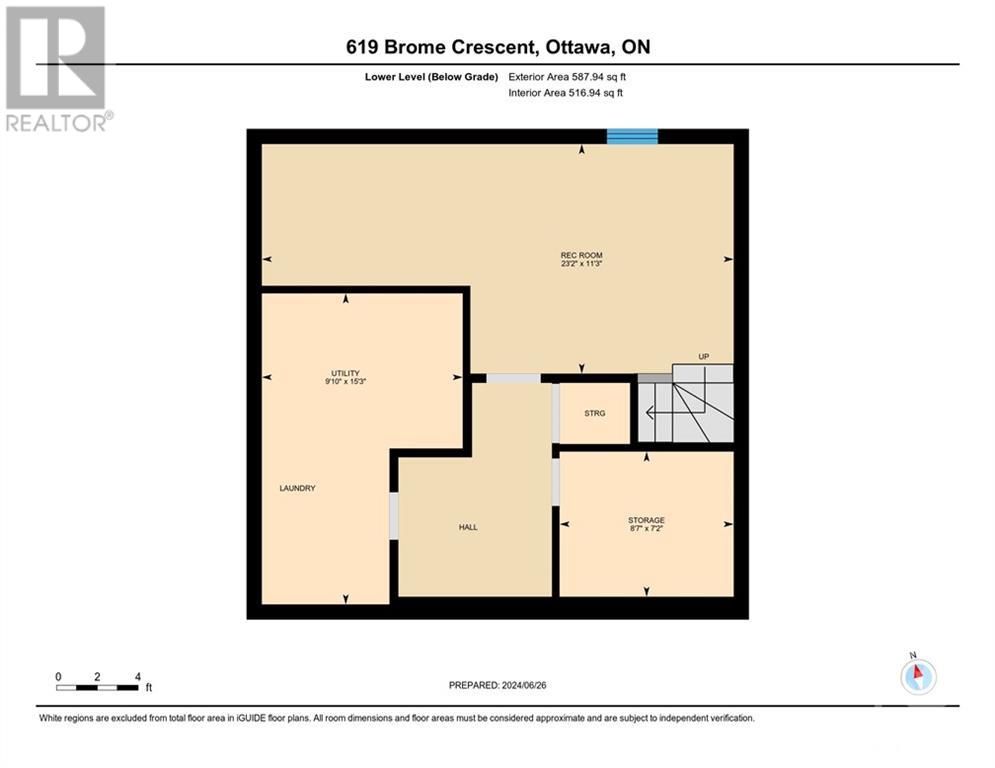3 Bedroom 3 Bathroom
Fireplace Central Air Conditioning Forced Air
$609,000
Welcome to 619 Brome Crescent, located on a quiet street in the family oriented neighbourhood of Fallingbrook. The main floor features a powder room, a bright and spacious kitchen with breakfast nook, a living room that offers a wood burning fireplace for those cold winter evenings, a dining room with patio doors leading to the expansive deck equipped with a natural gas outlet for the grilling enthusiast and a large fully fenced yard On the upper level, the primary bedroom offers a an ensuite. The rest of the top level offers 2 well appointed bedrooms & an additional full bath. Descend to the fully finished basement, to discover a versatile space that offers a recreation room, laundry area plus storage for all of your seasonal items. Updates include: Freshly repainted main & 2nd level (2024). All new appliances (2021/2022).Triple pane windows, patio door 2020, furnace, tankless hot water heater (2020). Central A/C & laneway (2019). Attic insulation & stairs to upper level (2017). (id:49712)
Property Details
| MLS® Number | 1402595 |
| Property Type | Single Family |
| Neigbourhood | Fallingbrook & Ridgemount |
| Community Name | Cumberland |
| Parking Space Total | 3 |
| Storage Type | Storage Shed |
Building
| Bathroom Total | 3 |
| Bedrooms Above Ground | 3 |
| Bedrooms Total | 3 |
| Appliances | Refrigerator, Dishwasher, Dryer, Hood Fan, Stove, Washer |
| Basement Development | Finished |
| Basement Type | Full (finished) |
| Constructed Date | 1992 |
| Construction Style Attachment | Detached |
| Cooling Type | Central Air Conditioning |
| Exterior Finish | Vinyl |
| Fireplace Present | Yes |
| Fireplace Total | 1 |
| Flooring Type | Hardwood, Laminate, Tile |
| Foundation Type | Poured Concrete |
| Half Bath Total | 1 |
| Heating Fuel | Natural Gas |
| Heating Type | Forced Air |
| Stories Total | 2 |
| Type | House |
| Utility Water | Municipal Water |
Parking
Land
| Acreage | No |
| Sewer | Municipal Sewage System |
| Size Depth | 111 Ft ,8 In |
| Size Frontage | 39 Ft ,3 In |
| Size Irregular | 39.28 Ft X 111.63 Ft |
| Size Total Text | 39.28 Ft X 111.63 Ft |
| Zoning Description | Residential |
Rooms
| Level | Type | Length | Width | Dimensions |
|---|
| Second Level | Primary Bedroom | | | 13'2" x 11'9" |
| Second Level | Bedroom | | | 11'9" x 10'5" |
| Second Level | Bedroom | | | 11'2" x 8'9" |
| Second Level | 4pc Ensuite Bath | | | 7'11" x 4'10" |
| Second Level | 4pc Bathroom | | | 7'10" x 4'11" |
| Basement | Recreation Room | | | 23'2" x 11'3" |
| Basement | Storage | | | 8'7" x 7'2" |
| Basement | Utility Room | | | 15'3" x 9'10" |
| Main Level | Living Room | | | 13'9" x 12'2" |
| Main Level | Dining Room | | | 10'8" x 9'11" |
| Main Level | Kitchen | | | 13'8" x 9'11" |
| Main Level | 2pc Bathroom | | | 4'11" x 4'9" |
https://www.realtor.ca/real-estate/27170085/619-brome-crescent-ottawa-fallingbrook-ridgemount
