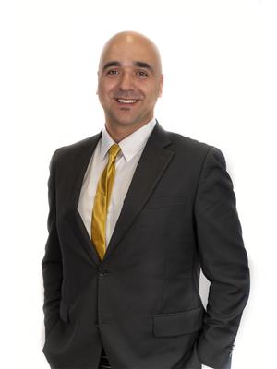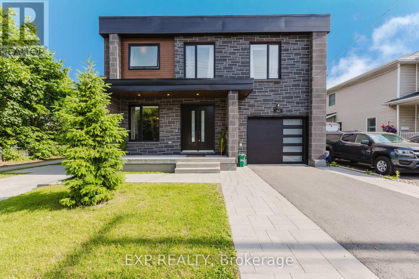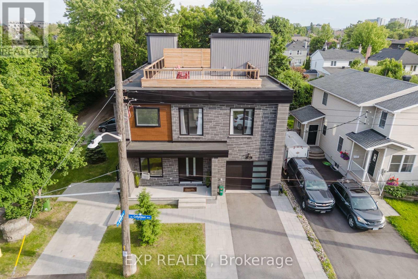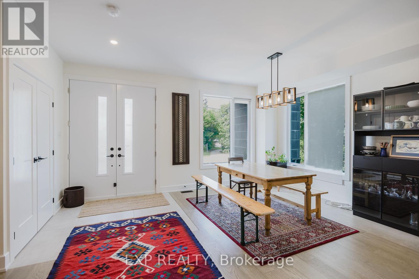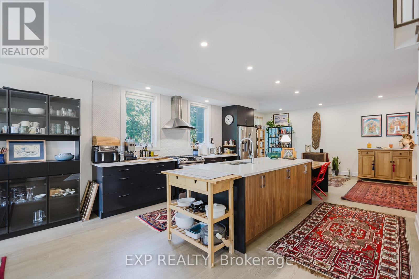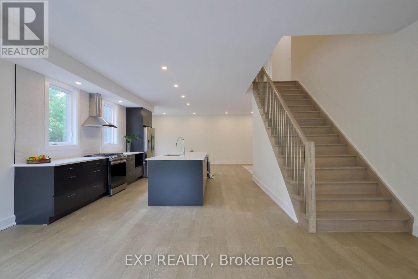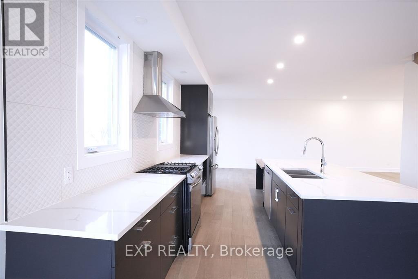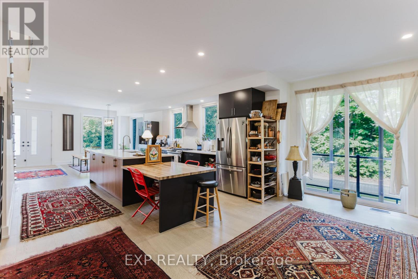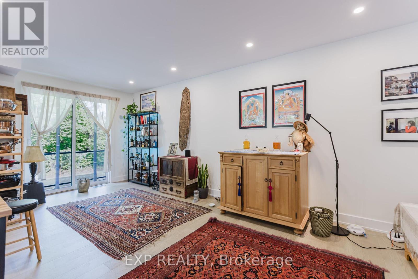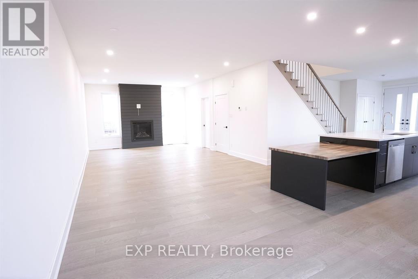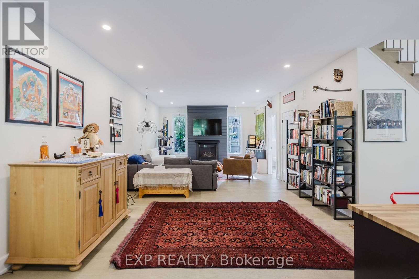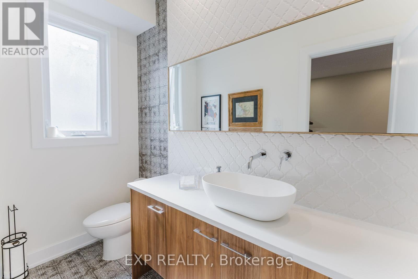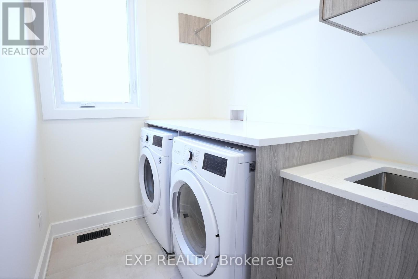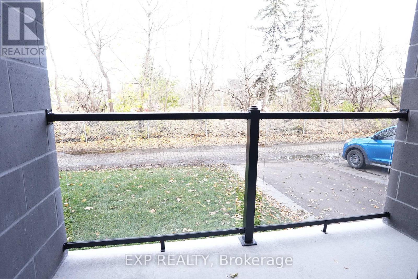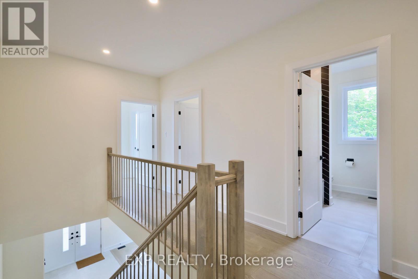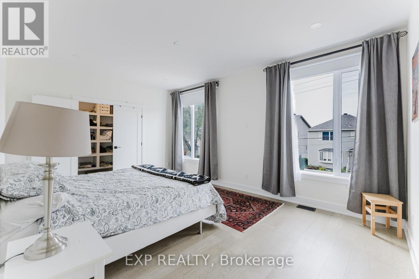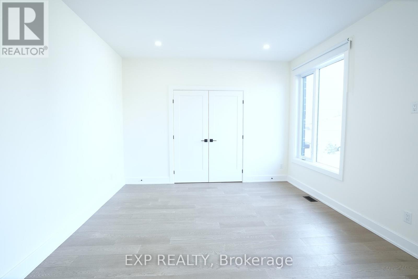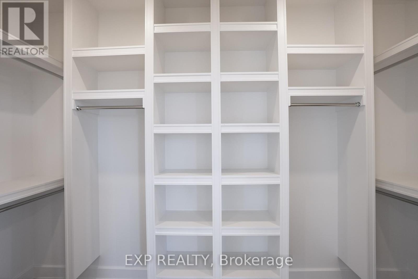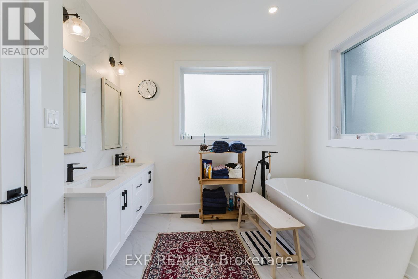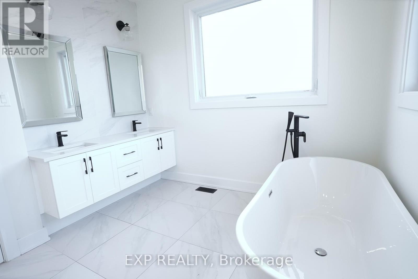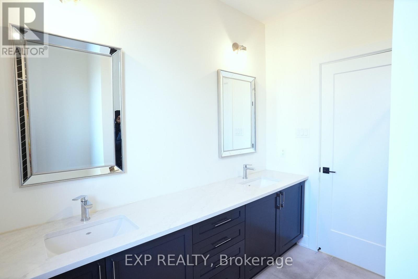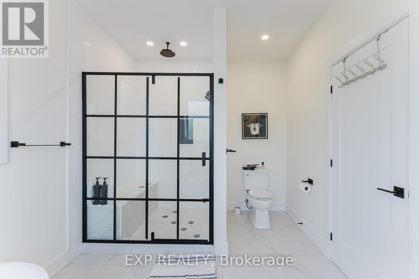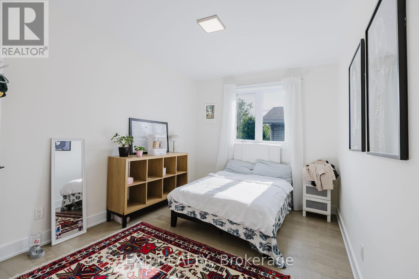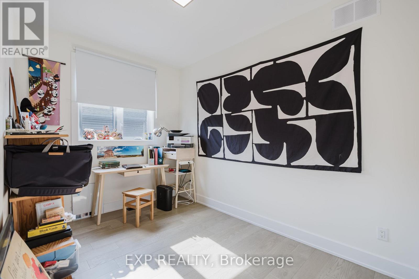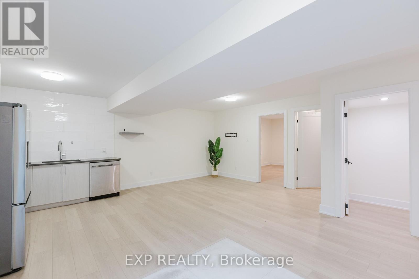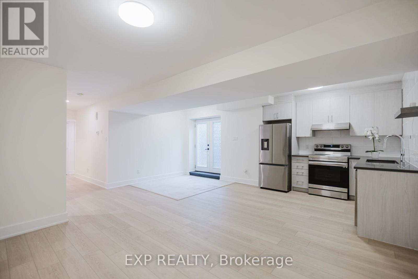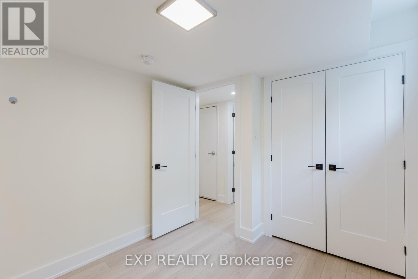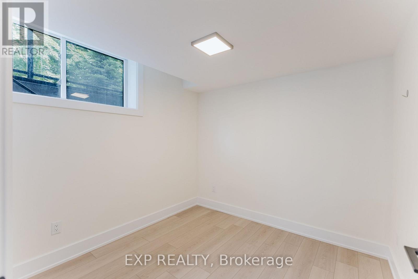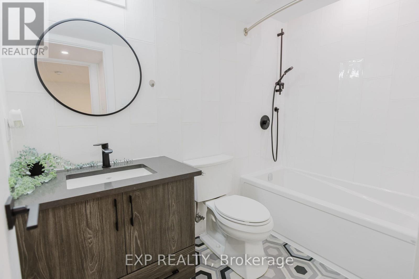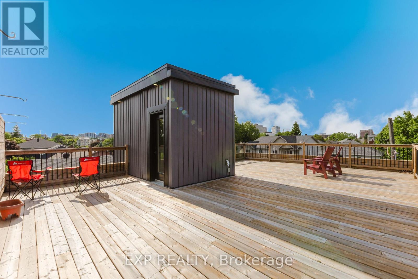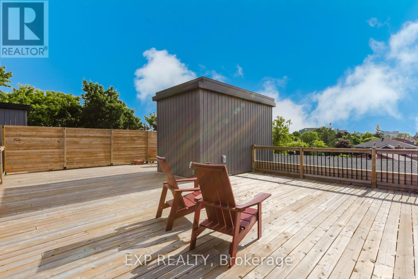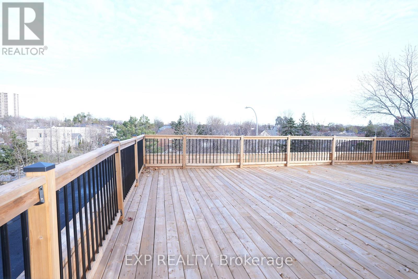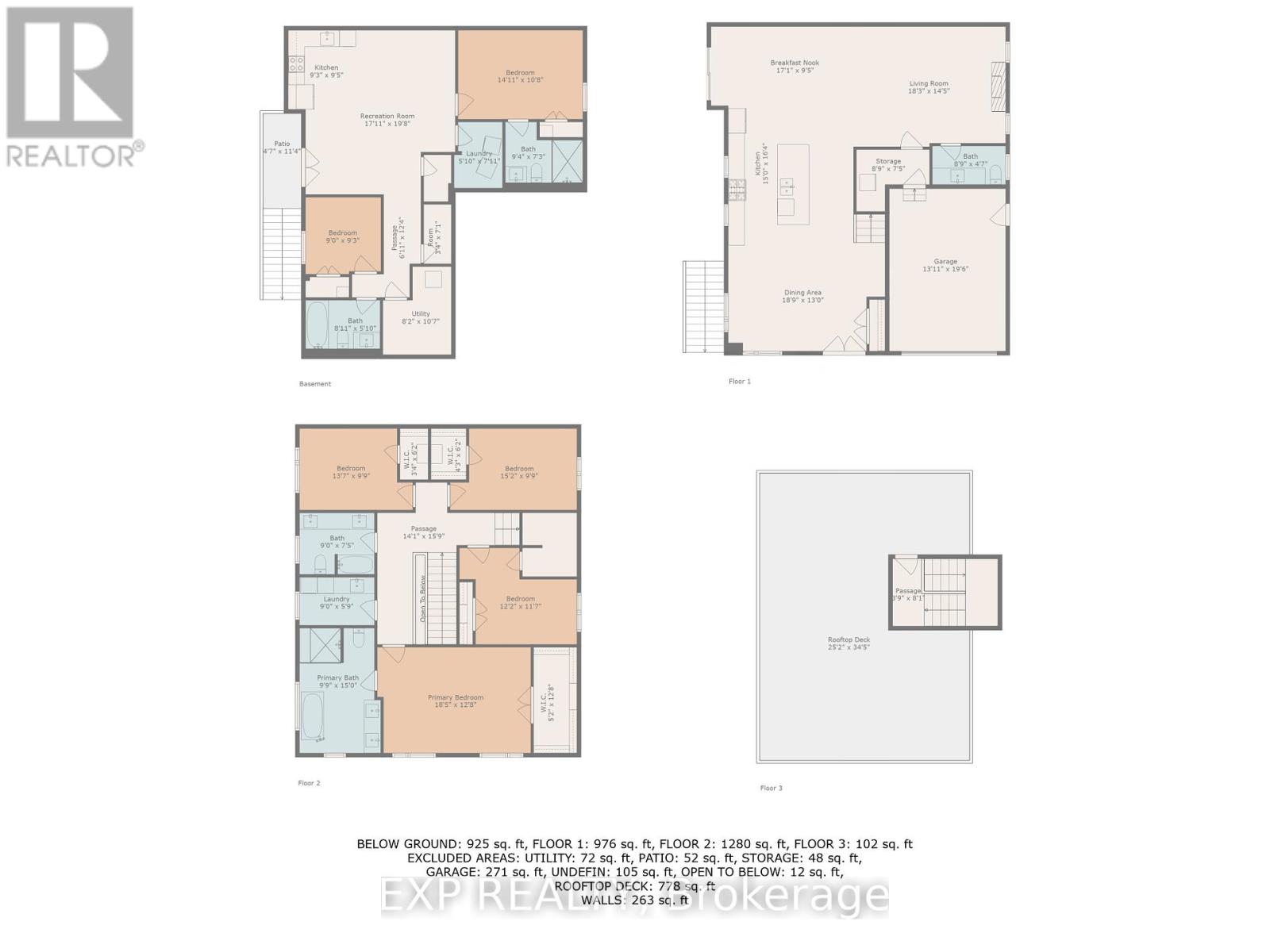6 Bedroom
5 Bathroom
2,000 - 2,500 ft2
Fireplace
Central Air Conditioning
Forced Air
$1,350,000
This stunning newer-built 4+2 bdrm & 5-bath home combines comfort, versatility & panoramic views. Steps to NCC bike lanes, x-country ski trails & Rideau River, its packed w/ luxury upgrades galore. The main flr boasts an open-concept layout perfect for entertaining, w/ bright living space, family rm & well-equipped Laurysen custom kitchen featuring sleek quartz counters, dbl islands & top SS appliances. Dining seamlessly connects to living rm w/ cozy gas fireplace, creating a warm, inviting vibe. Spacious dining area hosts large groups for special events. Boasting 9-ft ceilings on every lvl, this home is bright, open & airy throughout. 2nd flr has 4 spacious bdrms incl. a primary suite w/ custom walk-in & luxe 5-pc ensuite w/ dbl sinks, tub & drainless seated shower. Other 2 bdrms share a full bath w/ dbl sinks & tiled tub. Luxurious quartz laundry rm & ample closets conveniently on this lvl. Legal secondary dwelling unit w/ private entrance offers great in-law or income potential. Basement includes 5th & 6th bdrms (one ensuite), full bath, rec rm, full kitchen, laundry & storage. Separate side entrance makes it ideal for teens, guests or private suite. A stunning 200+ sq ft rooftop terrace w/ panoramic downtown views, gas BBQ hookup, rooftop kitchen connections & sauna-ready wiring. No yard upkeep more time to relax & entertain! In a truly special neighbourhood w/ easy access to Rideau River, parks, local amenities & hidden gems. Extras: hot water on demand, single garage w/ storage loft, 2 extra parking spots. High-end upgrades, smart layout & prime location make this home a rare find! (id:49712)
Property Details
|
MLS® Number
|
X12387041 |
|
Property Type
|
Single Family |
|
Neigbourhood
|
Overbrook |
|
Community Name
|
3501 - Overbrook |
|
Parking Space Total
|
2 |
Building
|
Bathroom Total
|
5 |
|
Bedrooms Above Ground
|
4 |
|
Bedrooms Below Ground
|
2 |
|
Bedrooms Total
|
6 |
|
Age
|
0 To 5 Years |
|
Amenities
|
Fireplace(s) |
|
Appliances
|
Water Heater, Dishwasher, Dryer, Stove, Washer, Refrigerator |
|
Basement Development
|
Finished |
|
Basement Type
|
Full (finished) |
|
Construction Style Attachment
|
Semi-detached |
|
Cooling Type
|
Central Air Conditioning |
|
Exterior Finish
|
Concrete, Wood |
|
Fireplace Present
|
Yes |
|
Fireplace Total
|
1 |
|
Foundation Type
|
Concrete |
|
Half Bath Total
|
1 |
|
Heating Fuel
|
Natural Gas |
|
Heating Type
|
Forced Air |
|
Stories Total
|
2 |
|
Size Interior
|
2,000 - 2,500 Ft2 |
|
Type
|
House |
|
Utility Water
|
Municipal Water |
Parking
Land
|
Acreage
|
No |
|
Sewer
|
Sanitary Sewer |
|
Size Depth
|
50 Ft |
|
Size Frontage
|
52 Ft |
|
Size Irregular
|
52 X 50 Ft ; No |
|
Size Total Text
|
52 X 50 Ft ; No|under 1/2 Acre |
|
Zoning Description
|
Residential |
Rooms
| Level |
Type |
Length |
Width |
Dimensions |
|
Second Level |
Bathroom |
2.97 m |
4.57 m |
2.97 m x 4.57 m |
|
Second Level |
Bathroom |
2.74 m |
2.26 m |
2.74 m x 2.26 m |
|
Second Level |
Primary Bedroom |
5.61 m |
3.86 m |
5.61 m x 3.86 m |
|
Second Level |
Bedroom |
3.71 m |
3.53 m |
3.71 m x 3.53 m |
|
Second Level |
Bedroom |
4.14 m |
2.97 m |
4.14 m x 2.97 m |
|
Second Level |
Bedroom |
4.62 m |
2.97 m |
4.62 m x 2.97 m |
|
Second Level |
Laundry Room |
2.74 m |
1.75 m |
2.74 m x 1.75 m |
|
Basement |
Living Room |
3.1 m |
5.33 m |
3.1 m x 5.33 m |
|
Basement |
Kitchen |
2.82 m |
2.87 m |
2.82 m x 2.87 m |
|
Basement |
Dining Room |
2.72 m |
3.53 m |
2.72 m x 3.53 m |
|
Basement |
Primary Bedroom |
4.55 m |
3.25 m |
4.55 m x 3.25 m |
|
Basement |
Bedroom |
2.74 m |
2.82 m |
2.74 m x 2.82 m |
|
Basement |
Laundry Room |
1.78 m |
2.41 m |
1.78 m x 2.41 m |
|
Basement |
Bathroom |
2.85 m |
2.21 m |
2.85 m x 2.21 m |
|
Basement |
Bathroom |
2.72 m |
1.78 m |
2.72 m x 1.78 m |
|
Main Level |
Living Room |
5.56 m |
4.39 m |
5.56 m x 4.39 m |
|
Main Level |
Kitchen |
4.57 m |
4.98 m |
4.57 m x 4.98 m |
|
Main Level |
Dining Room |
5.72 m |
3.96 m |
5.72 m x 3.96 m |
|
Main Level |
Eating Area |
5.21 m |
2.87 m |
5.21 m x 2.87 m |
|
Main Level |
Bathroom |
2.67 m |
1.4 m |
2.67 m x 1.4 m |
https://www.realtor.ca/real-estate/28826940/62-columbus-avenue-s-ottawa-3501-overbrook
