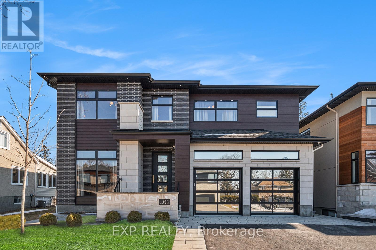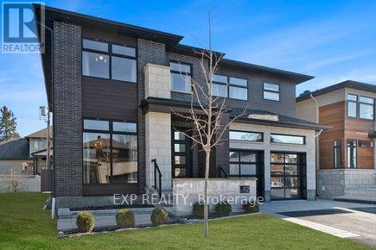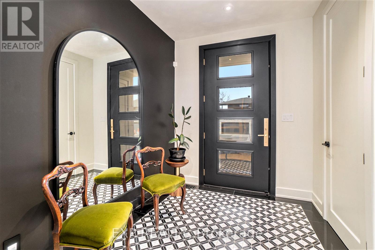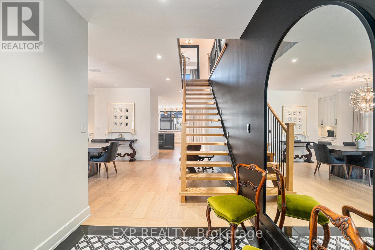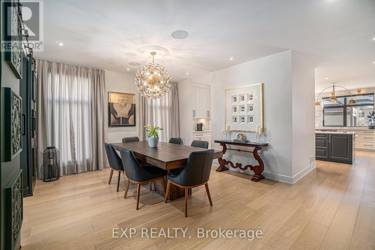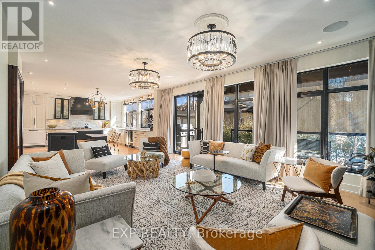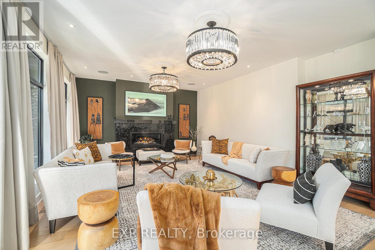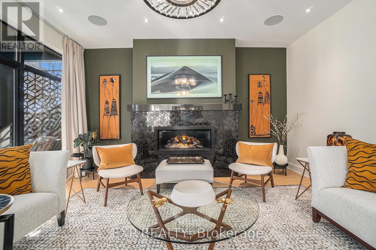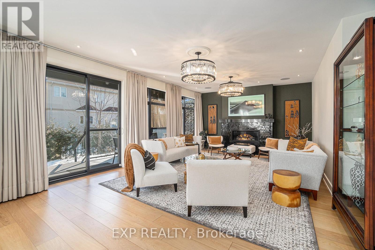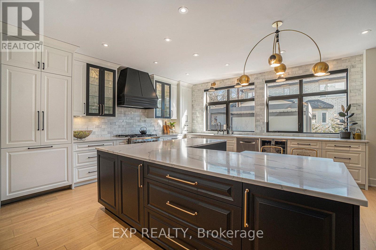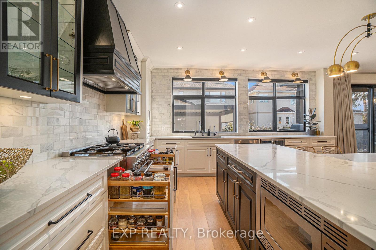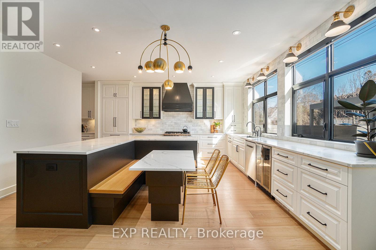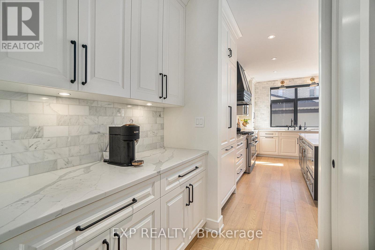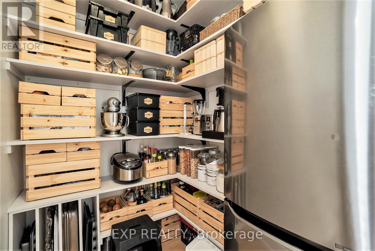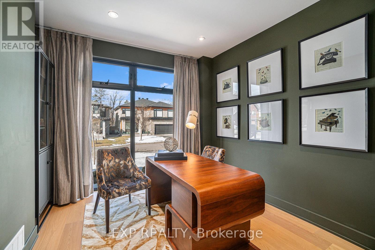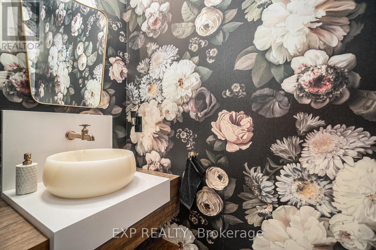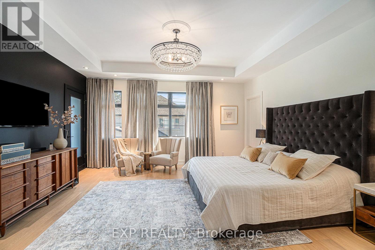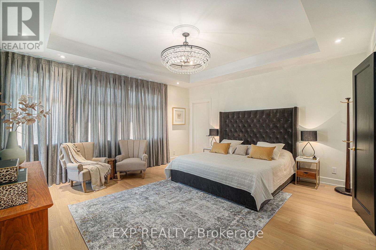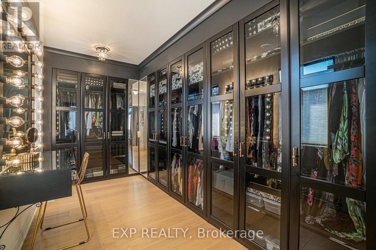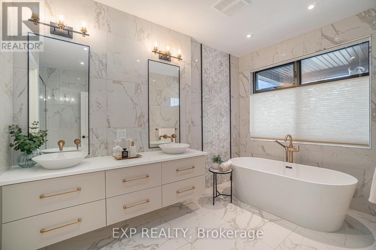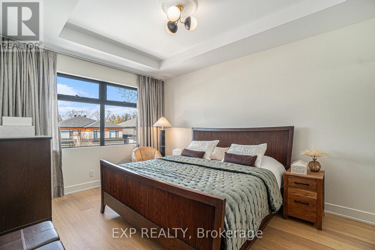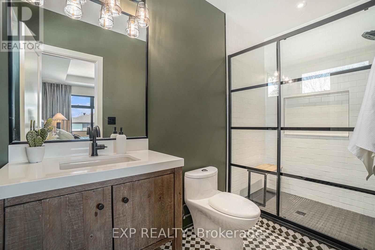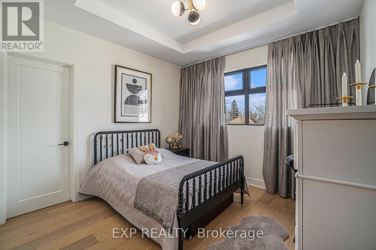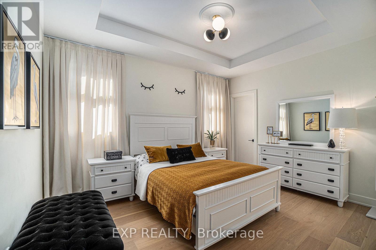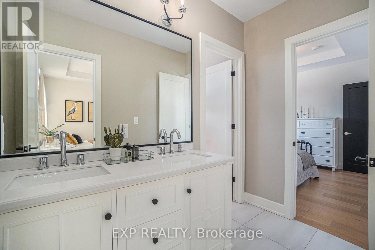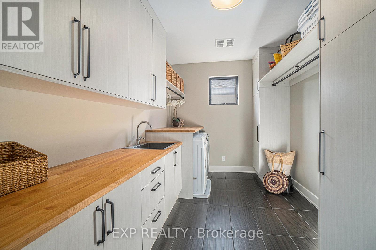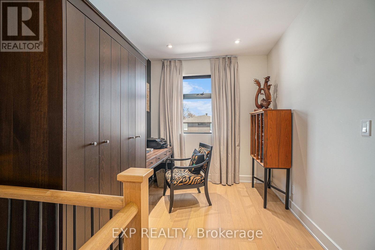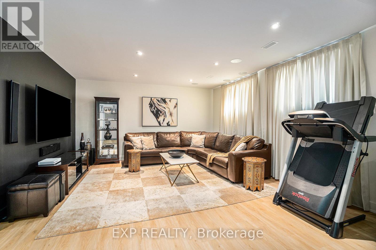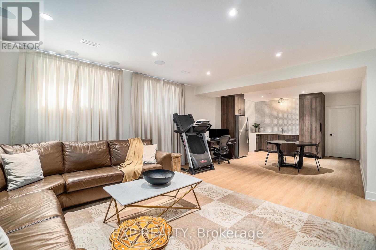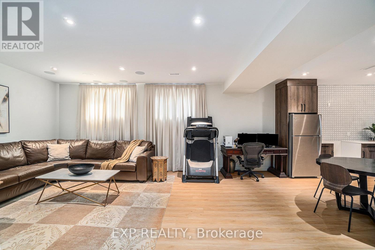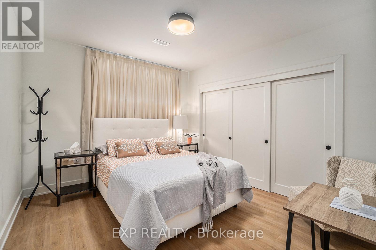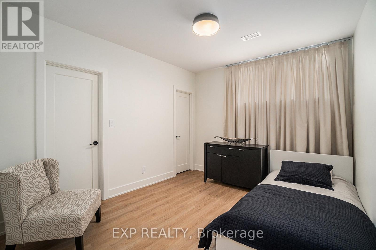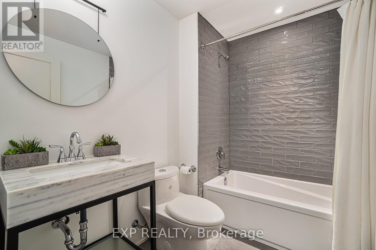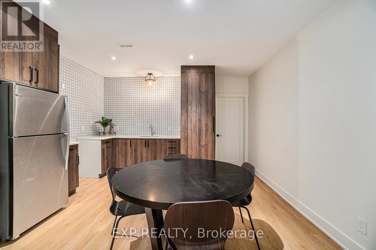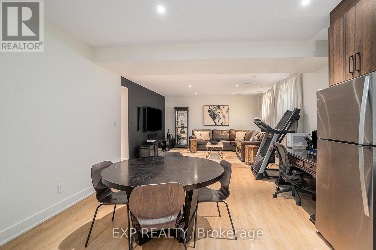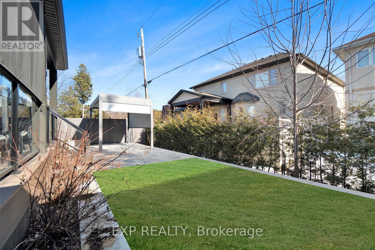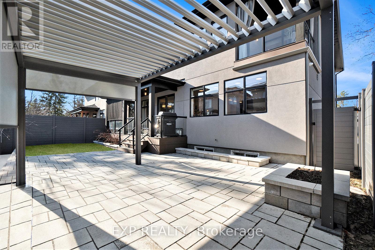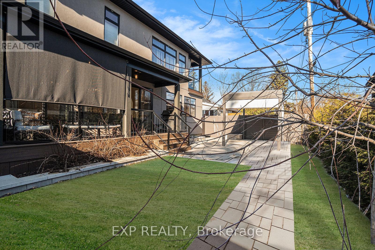6 Bedroom
5 Bathroom
3,000 - 3,500 ft2
Fireplace
Central Air Conditioning
Forced Air
Landscaped
$1,875,000
Welcome to 62 St Claire Ave - a stunning fusion of modern luxury and vintage charm with upscale finishes. From the moment you arrive, this exquisite residence makes a statement with its landscaped front yard, mirrored garage doors, and undeniable curb appeal. Step inside an elegant foyer with marble mosaic tiles that set the tone for the refined style of this home. 9-foot ceilings throughout each floor give its rooms an open and luxurious feel. The formal dining room is illuminated by an opulent Eichholtz chandelier, radiating elegance and creating the perfect ambiance for entertaining. Just off the main hallway, enter the office space through custom-designed sliding barn doors, adorned with intricate molding details. Throughout the home, gleaming hardwood floors and detailed craftsmanship provide timeless beauty. The heart of the home is a gourmet kitchen, featuring expansive quartz countertops that extend to accommodate seating, a Blanco Silgranit sink, Fisher & Paykel appliances, abundant cabinetry, and a walk-in Butler's Pantry for added storage. Unwind in the cozy family room centered around a gas fireplace with a striking black hexagon marble feature wall, granite mantle, and statement light fixtures. Upstairs, the primary bedroom serves as a serene retreat with coffered ceilings, a private walk-out balcony, and a show-stopping walk-in closet with custom built-ins and a glamorous makeup vanity. The luxurious 5pcs ensuite features heated floors, a floating double vanity, and accented with exquisite marble detailing. Three additional spacious bedrooms with coffered ceilings. The fully finished basement includes two additional bedrooms, a full 4pcs bath, kitchen and large windows providing natural light. Step outside to your private backyard oasis featuring a composite deck, custom gazebo, and a maintenance free artificial turf area perfect for relaxing or entertaining year-round. Don't miss the opportunity to make this exceptional property your new home. (id:49712)
Property Details
|
MLS® Number
|
X12478108 |
|
Property Type
|
Single Family |
|
Neigbourhood
|
St Claire Gardens |
|
Community Name
|
7301 - Meadowlands/St. Claire Gardens |
|
Amenities Near By
|
Hospital, Park, Public Transit, Schools |
|
Equipment Type
|
Water Heater, Water Heater - Tankless |
|
Features
|
Lane |
|
Parking Space Total
|
6 |
|
Rental Equipment Type
|
Water Heater, Water Heater - Tankless |
|
Structure
|
Deck |
Building
|
Bathroom Total
|
5 |
|
Bedrooms Above Ground
|
4 |
|
Bedrooms Below Ground
|
2 |
|
Bedrooms Total
|
6 |
|
Age
|
0 To 5 Years |
|
Amenities
|
Canopy, Fireplace(s) |
|
Appliances
|
Water Treatment, Dishwasher, Dryer, Hood Fan, Microwave, Stove, Washer, Wine Fridge, Refrigerator |
|
Basement Development
|
Finished |
|
Basement Type
|
N/a (finished) |
|
Construction Style Attachment
|
Detached |
|
Cooling Type
|
Central Air Conditioning |
|
Exterior Finish
|
Brick, Wood |
|
Fireplace Present
|
Yes |
|
Fireplace Total
|
1 |
|
Foundation Type
|
Concrete |
|
Half Bath Total
|
1 |
|
Heating Fuel
|
Natural Gas |
|
Heating Type
|
Forced Air |
|
Stories Total
|
2 |
|
Size Interior
|
3,000 - 3,500 Ft2 |
|
Type
|
House |
|
Utility Water
|
Municipal Water |
Parking
Land
|
Acreage
|
No |
|
Fence Type
|
Partially Fenced |
|
Land Amenities
|
Hospital, Park, Public Transit, Schools |
|
Landscape Features
|
Landscaped |
|
Sewer
|
Sanitary Sewer |
|
Size Depth
|
89 Ft ,10 In |
|
Size Frontage
|
49 Ft ,10 In |
|
Size Irregular
|
49.9 X 89.9 Ft |
|
Size Total Text
|
49.9 X 89.9 Ft |
|
Zoning Description
|
Residential |
Rooms
| Level |
Type |
Length |
Width |
Dimensions |
|
Second Level |
Laundry Room |
4.8 m |
2.59 m |
4.8 m x 2.59 m |
|
Second Level |
Primary Bedroom |
4.95 m |
4.82 m |
4.95 m x 4.82 m |
|
Second Level |
Bedroom |
4.9 m |
3.32 m |
4.9 m x 3.32 m |
|
Second Level |
Bedroom |
4.31 m |
3.4 m |
4.31 m x 3.4 m |
|
Second Level |
Bedroom |
3.35 m |
3.25 m |
3.35 m x 3.25 m |
|
Second Level |
Office |
2.69 m |
2.94 m |
2.69 m x 2.94 m |
|
Lower Level |
Recreational, Games Room |
5.18 m |
5 m |
5.18 m x 5 m |
|
Lower Level |
Bedroom |
3.6 m |
3.42 m |
3.6 m x 3.42 m |
|
Lower Level |
Bedroom |
3.6 m |
3.17 m |
3.6 m x 3.17 m |
|
Lower Level |
Kitchen |
4.92 m |
4.34 m |
4.92 m x 4.34 m |
|
Lower Level |
Utility Room |
7.51 m |
4.34 m |
7.51 m x 4.34 m |
|
Main Level |
Foyer |
2.56 m |
2.18 m |
2.56 m x 2.18 m |
|
Main Level |
Dining Room |
6.14 m |
4.06 m |
6.14 m x 4.06 m |
|
Main Level |
Living Room |
6.12 m |
4.97 m |
6.12 m x 4.97 m |
|
Main Level |
Kitchen |
6.22 m |
5.1 m |
6.22 m x 5.1 m |
|
Main Level |
Office |
10.11 m |
10.3 m |
10.11 m x 10.3 m |
Utilities
|
Cable
|
Installed |
|
Electricity
|
Installed |
|
Sewer
|
Installed |
https://www.realtor.ca/real-estate/29023593/62-st-claire-avenue-ottawa-7301-meadowlandsst-claire-gardens
