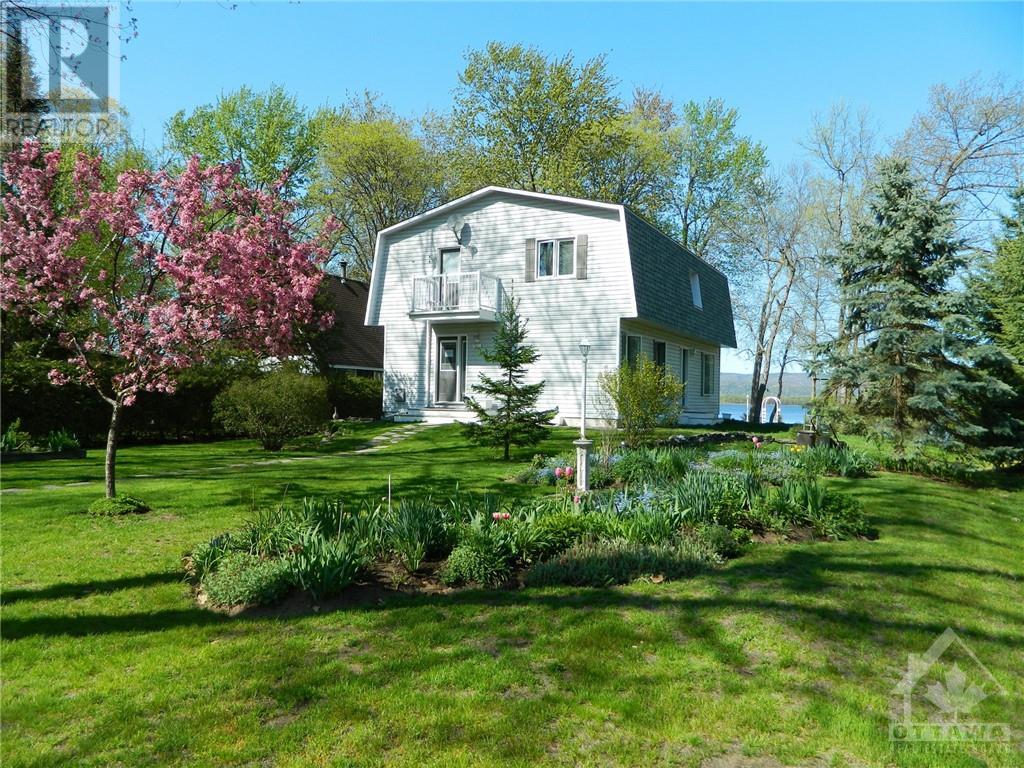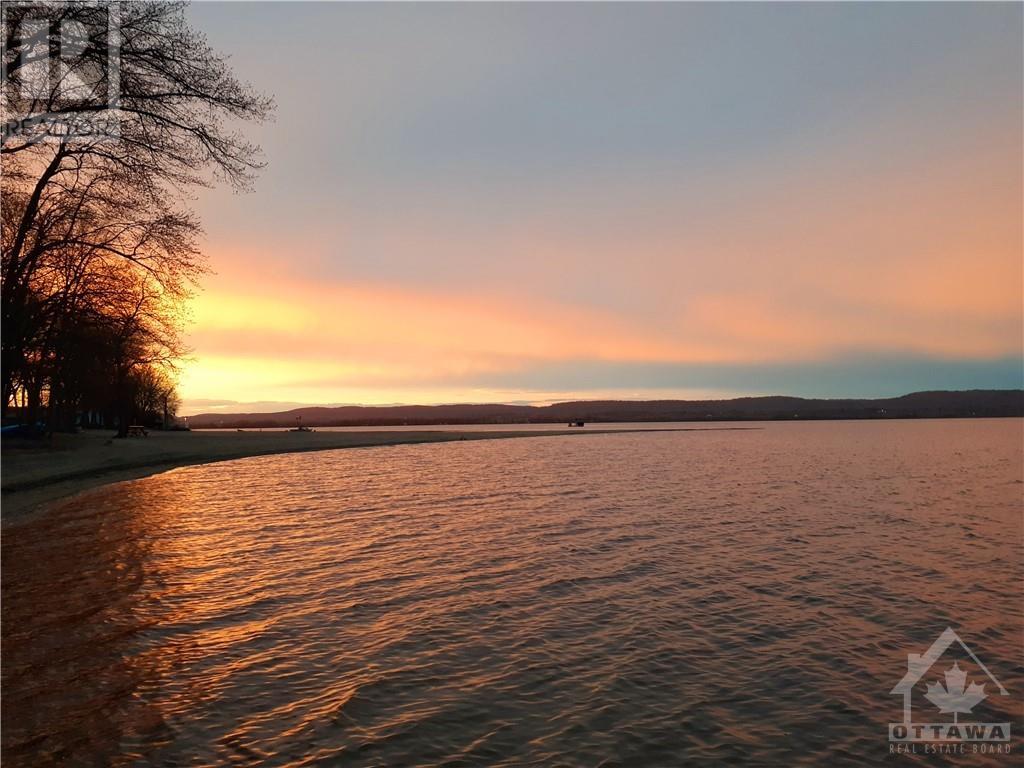3 Bedroom 2 Bathroom
Central Air Conditioning, Air Exchanger Forced Air, Heat Pump Waterfront
$1,000,000
WATERFRONT! Welcome home to this well maintained 3 bedrm 2 bathrm home. Pride of ownership is evident throughout. Main level features ground floor office/bedroom (if needed) a 2-piece bathroom, a large dining rm w kitchen/ family rm facing the mighty Ottawa River. Upstairs you will find 3 generous sized bedrooms and a 5 pc. cheater bathroom. The primary bedroom boasts a HUGE walk-in closet featuring a sink w/ possibility of an en-suite nursery! Detached two-storey double car garage w/loft is heated and insulated, features 200 amp service and a 23Kw wired generator. There's a detached portable garage for your boat & recreational toys. Armour Rock retaining wall w/ built-in stairs to the river. Upgrades include:2023:new fiberglass shingles on house/garage, flooring, paint & HWT. 2021: Septic system, 2016: New sand point well, patio door and some triple glazed windows, new natural gas furnace. A Trane heat pump provides A/C and backup heating. Bell fibre 2023. (id:49712)
Property Details
| MLS® Number | 1392639 |
| Property Type | Single Family |
| Neigbourhood | CONSTANCE BAY |
| Community Name | Woodlawn |
| AmenitiesNearBy | Golf Nearby, Water Nearby |
| CommunicationType | Internet Access |
| Features | Beach Property, Gazebo, Automatic Garage Door Opener |
| ParkingSpaceTotal | 6 |
| ViewType | River View |
| WaterFrontType | Waterfront |
Building
| BathroomTotal | 2 |
| BedroomsAboveGround | 3 |
| BedroomsTotal | 3 |
| Appliances | Refrigerator, Oven - Built-in, Cooktop, Dishwasher, Dryer, Hood Fan, Washer, Blinds |
| BasementDevelopment | Unfinished |
| BasementFeatures | Low |
| BasementType | Crawl Space (unfinished) |
| ConstructedDate | 1990 |
| ConstructionStyleAttachment | Detached |
| CoolingType | Central Air Conditioning, Air Exchanger |
| ExteriorFinish | Siding |
| Fixture | Ceiling Fans |
| FlooringType | Laminate, Vinyl |
| FoundationType | Poured Concrete |
| HalfBathTotal | 1 |
| HeatingFuel | Natural Gas |
| HeatingType | Forced Air, Heat Pump |
| StoriesTotal | 2 |
| Type | House |
| UtilityWater | Sand Point |
Parking
| Detached Garage | |
| Open | |
| Oversize | |
| See Remarks | |
Land
| Acreage | No |
| LandAmenities | Golf Nearby, Water Nearby |
| Sewer | Septic System |
| SizeDepth | 300 Ft |
| SizeFrontage | 50 Ft |
| SizeIrregular | 50 Ft X 300 Ft |
| SizeTotalText | 50 Ft X 300 Ft |
| ZoningDescription | V1h[350r] |
Rooms
| Level | Type | Length | Width | Dimensions |
|---|
| Second Level | Primary Bedroom | | | 16'4" x 13'6" |
| Second Level | Bedroom | | | 16'3" x 11'1" |
| Second Level | Bedroom | | | 14'0" x 11'11" |
| Second Level | 5pc Bathroom | | | 9'11" x 8'6" |
| Second Level | Laundry Room | | | 9'9" x 7'6" |
| Second Level | Other | | | 11'1" x 7'11" |
| Main Level | Living Room | | | 22'1" x 11'1" |
| Main Level | Dining Room | | | 12'10" x 9'8" |
| Main Level | Kitchen | | | 13'2" x 11'11" |
| Main Level | Office | | | 16'11" x 11'1" |
| Main Level | 2pc Bathroom | | | 7'5" x 3'0" |
https://www.realtor.ca/real-estate/26910030/620-bayview-drive-ottawa-constance-bay
DETAILS REALTY INC.
1530stittsville Main St,bx1024
Ottawa, Ontario K2S 1B2
(613) 686-6336




































