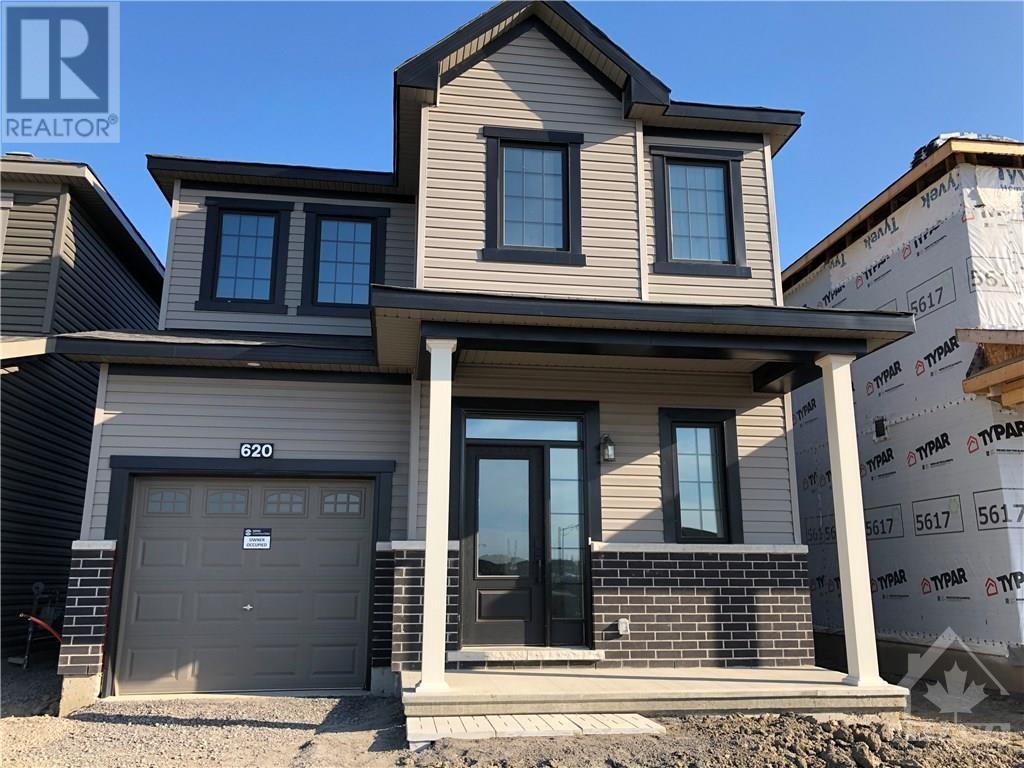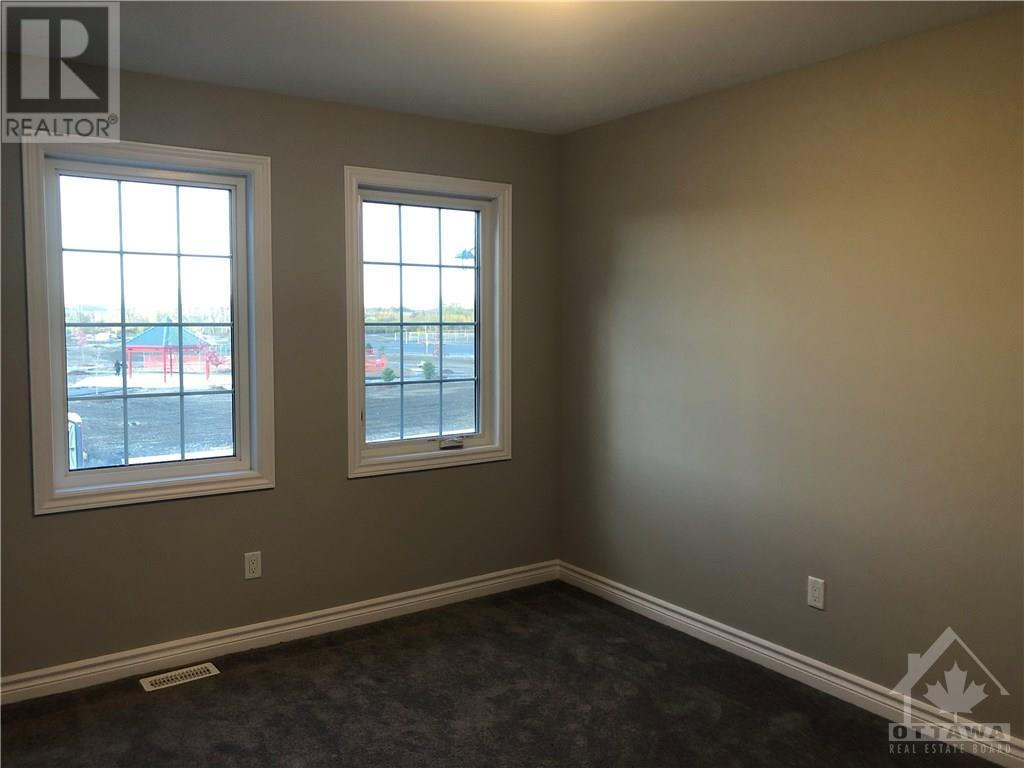3 Bedroom 3 Bathroom
Central Air Conditioning Forced Air Landscaped
$2,850 Monthly
Welcome to this stunning 3-bedroom, 2.5-bathroom single home. Upon entering, you are greeted by a spacious main floor featuring 9-foot ceilings, seamlessly blending the large living and dining areas with a contemporary kitchen that boasts ample storage including a full pantry. The main floor also includes an entrance to a fully gated spacious backyard, convenient powder room and garage entrance. On the second floor, you'll find three generously sized bedrooms. The bright and airy master bedroom, facing south, is a peaceful retreat complete with a breathtaking ensuite bathroom and a spacious walk-in closet. Additionally, a dedicated laundry room on the second floor adds to the practicality of this home. Perfectly situated within walking distance of top-rated schools, public transit, and major shops. This home offers not just a place to live but a lifestyle of convenience and comfort. (id:49712)
Property Details
| MLS® Number | 1401279 |
| Property Type | Single Family |
| Neigbourhood | avalon |
| Community Name | Cumberland |
| Amenities Near By | Public Transit, Recreation Nearby, Shopping |
| Community Features | School Bus |
| Features | Park Setting |
| Parking Space Total | 3 |
Building
| Bathroom Total | 3 |
| Bedrooms Above Ground | 3 |
| Bedrooms Total | 3 |
| Amenities | Laundry - In Suite |
| Appliances | Refrigerator, Dishwasher, Dryer, Hood Fan, Stove, Washer |
| Basement Development | Unfinished |
| Basement Type | Full (unfinished) |
| Constructed Date | 2019 |
| Construction Style Attachment | Detached |
| Cooling Type | Central Air Conditioning |
| Exterior Finish | Siding |
| Fire Protection | Smoke Detectors |
| Flooring Type | Wall-to-wall Carpet, Mixed Flooring, Ceramic |
| Half Bath Total | 1 |
| Heating Fuel | Natural Gas |
| Heating Type | Forced Air |
| Stories Total | 2 |
| Type | House |
| Utility Water | Municipal Water |
Parking
Land
| Access Type | Highway Access |
| Acreage | No |
| Land Amenities | Public Transit, Recreation Nearby, Shopping |
| Landscape Features | Landscaped |
| Sewer | Municipal Sewage System |
| Size Depth | 95 Ft |
| Size Frontage | 30 Ft |
| Size Irregular | 30 Ft X 95 Ft |
| Size Total Text | 30 Ft X 95 Ft |
| Zoning Description | Residential |
Rooms
| Level | Type | Length | Width | Dimensions |
|---|
Utilities
https://www.realtor.ca/real-estate/27135942/620-decoeur-drive-orleans-avalon
DETAILS REALTY INC.
1530stittsville Main St,bx1024
Ottawa, Ontario K2S 1B2
(613) 686-6336

























