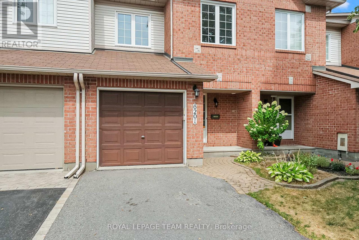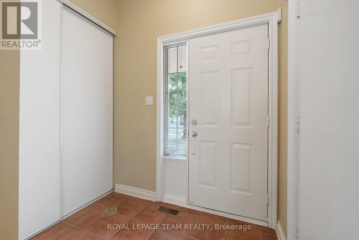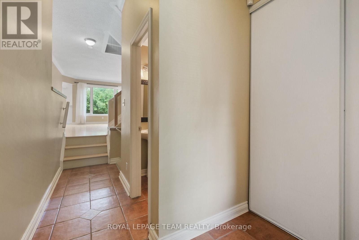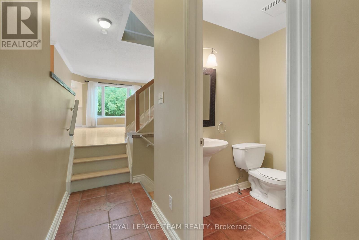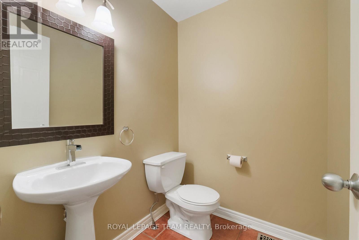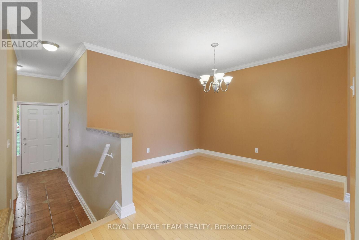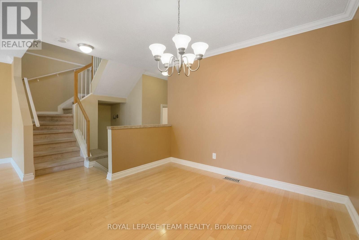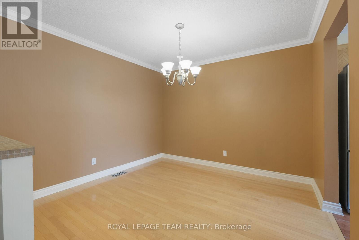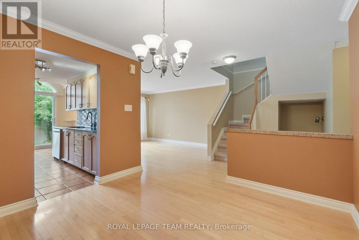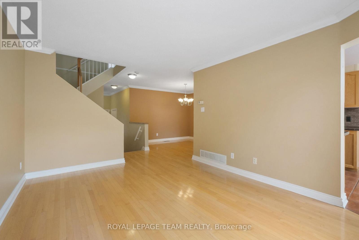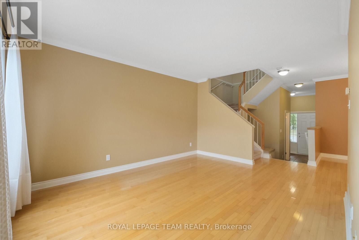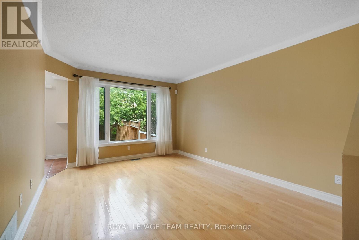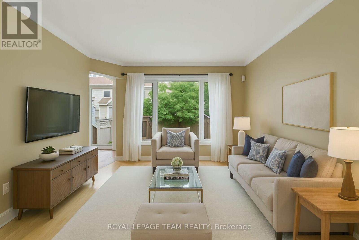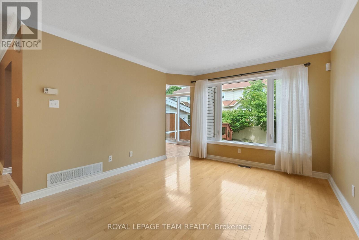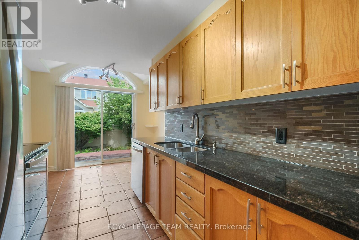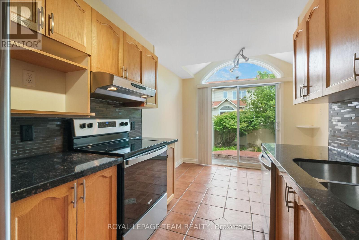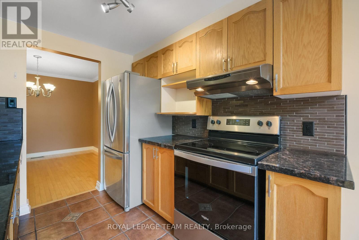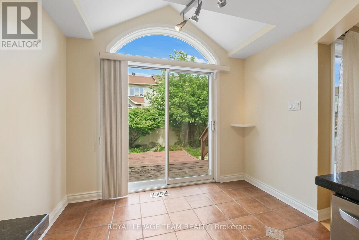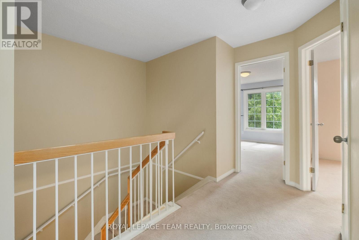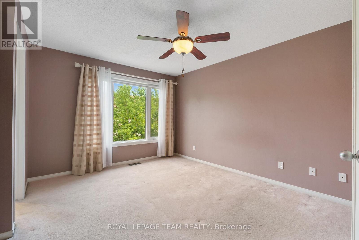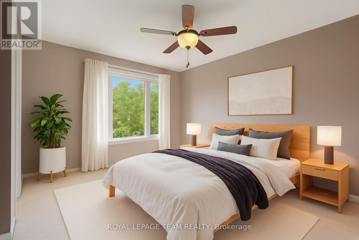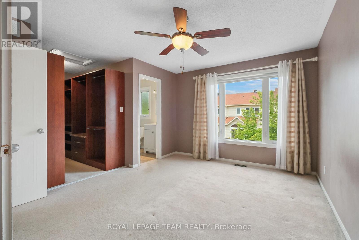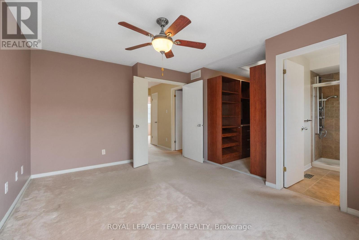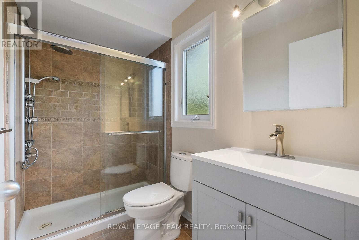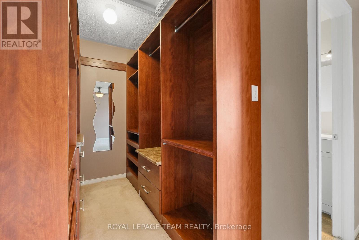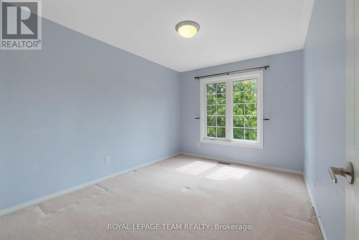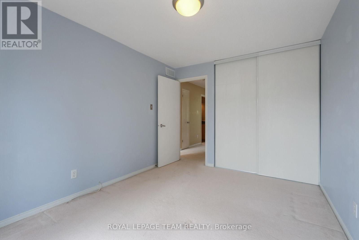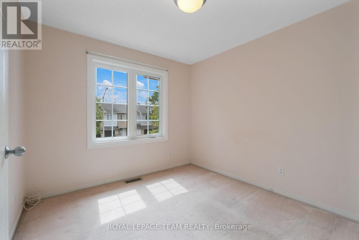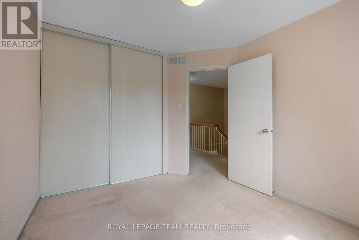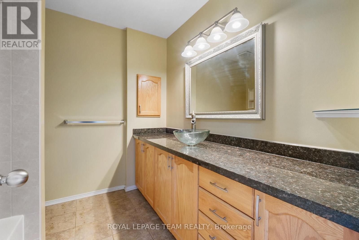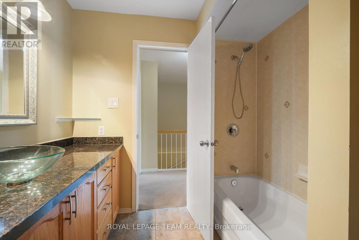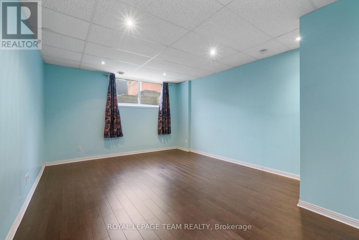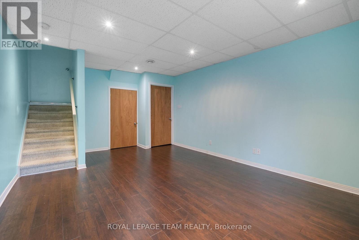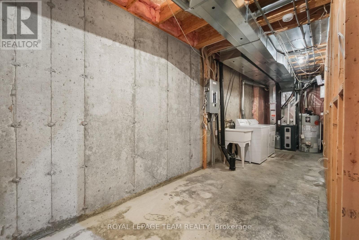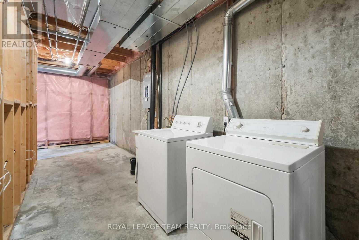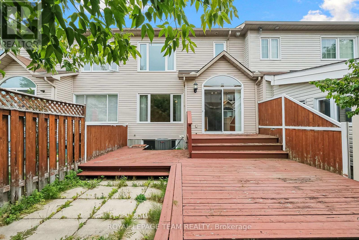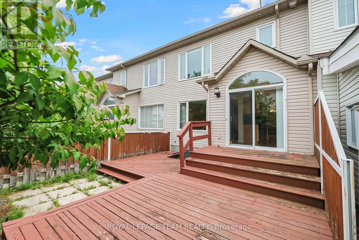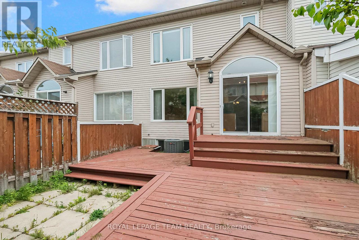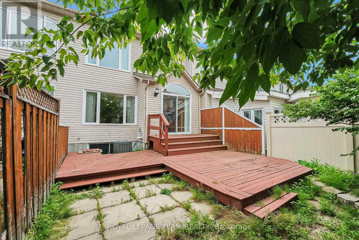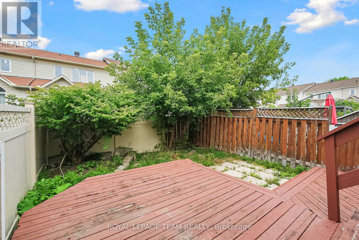6201 Arbourwood Drive Ottawa, Ontario K1C 7L6
$579,900
Welcome to 6201 Arbourwood Drive ~ a 3 Bedroom & 3 Bath Townhome in a family friendly neighborhood. Convenient inside entry from the attached Garage brings you to the tiled Foyer with plenty of room to greet family & friends, a large closet and 2pc Bath. A couple of steps from the Foyer lands you in the main living space with abundant natural light from a large window and patio doors. This space boasts a separate Dining Room that has lots of space to host family gatherings and easy access to the eat-in Kitchen. Living Room, with hardwood floors, is the perfect spot for the whole family to hangout or enjoy after-dinner chats with family & friends. The eat-in Kitchen features granite countertops, SS appliances, tons of cabinet & counter space and patio doors that lead you to the rear entertainment sized deck overlooking the fully fenced backyard. The 2nd level provides good-sized Bedrooms, a 4pc Main Bath and a generous Primary Bedroom with a 3pc Ensuite and custom walk-in closet. The finished Lower Level provides additional living space with a Rec Room, Laundry and storage. This home is move-in ready and awaits its new owner! (id:49712)
Property Details
| MLS® Number | X12364667 |
| Property Type | Single Family |
| Neigbourhood | Orléans Village - Châteauneuf |
| Community Name | 2009 - Chapel Hill |
| Amenities Near By | Public Transit |
| Equipment Type | Water Heater |
| Features | Level |
| Parking Space Total | 3 |
| Rental Equipment Type | Water Heater |
| Structure | Deck |
Building
| Bathroom Total | 3 |
| Bedrooms Above Ground | 3 |
| Bedrooms Total | 3 |
| Appliances | Garage Door Opener Remote(s), Dryer, Garage Door Opener, Hood Fan, Stove, Washer, Window Coverings, Refrigerator |
| Basement Development | Finished |
| Basement Type | Full (finished) |
| Construction Style Attachment | Attached |
| Cooling Type | Central Air Conditioning |
| Exterior Finish | Brick |
| Flooring Type | Tile, Laminate, Hardwood |
| Foundation Type | Concrete |
| Half Bath Total | 1 |
| Heating Fuel | Natural Gas |
| Heating Type | Forced Air |
| Stories Total | 2 |
| Size Interior | 1,100 - 1,500 Ft2 |
| Type | Row / Townhouse |
| Utility Water | Municipal Water |
Parking
| Attached Garage | |
| Garage | |
| Inside Entry |
Land
| Acreage | No |
| Fence Type | Fenced Yard |
| Land Amenities | Public Transit |
| Sewer | Sanitary Sewer |
| Size Depth | 95 Ft ,1 In |
| Size Frontage | 20 Ft ,3 In |
| Size Irregular | 20.3 X 95.1 Ft |
| Size Total Text | 20.3 X 95.1 Ft |
Rooms
| Level | Type | Length | Width | Dimensions |
|---|---|---|---|---|
| Second Level | Bedroom | 2.75 m | 3.76 m | 2.75 m x 3.76 m |
| Second Level | Bathroom | 2.48 m | 2.22 m | 2.48 m x 2.22 m |
| Second Level | Primary Bedroom | 3.5 m | 4.33 m | 3.5 m x 4.33 m |
| Second Level | Bathroom | 2.49 m | 1.59 m | 2.49 m x 1.59 m |
| Second Level | Other | 2.41 m | 1.74 m | 2.41 m x 1.74 m |
| Second Level | Bedroom | 2.98 m | 3.15 m | 2.98 m x 3.15 m |
| Basement | Recreational, Games Room | 3.79 m | 5.4 m | 3.79 m x 5.4 m |
| Basement | Other | 2.75 m | 4.66 m | 2.75 m x 4.66 m |
| Basement | Laundry Room | 3.15 m | 8.02 m | 3.15 m x 8.02 m |
| Main Level | Foyer | 2.1 m | 3.28 m | 2.1 m x 3.28 m |
| Main Level | Bathroom | 1.68 m | 1.54 m | 1.68 m x 1.54 m |
| Main Level | Living Room | 3.41 m | 4.27 m | 3.41 m x 4.27 m |
| Main Level | Dining Room | 3.15 m | 3.26 m | 3.15 m x 3.26 m |
| Main Level | Kitchen | 2.4 m | 2.76 m | 2.4 m x 2.76 m |
| Main Level | Eating Area | 2.9 m | 1.9 m | 2.9 m x 1.9 m |
Utilities
| Cable | Installed |
| Electricity | Installed |
| Sewer | Installed |
https://www.realtor.ca/real-estate/28777335/6201-arbourwood-drive-ottawa-2009-chapel-hill


6081 Hazeldean Road, 12b
Ottawa, Ontario K2S 1B9

Broker
(613) 875-9714
www.teamonehomes.com/
https://www.facebook.com/dennistarrant1
https://twitter.com/dennistarrant
lnkd.in/Xj32-N
https://www.youtube.com/channel/UCngSw-AeV1pYJO4o85HSS2w

6081 Hazeldean Road, 12b
Ottawa, Ontario K2S 1B9

