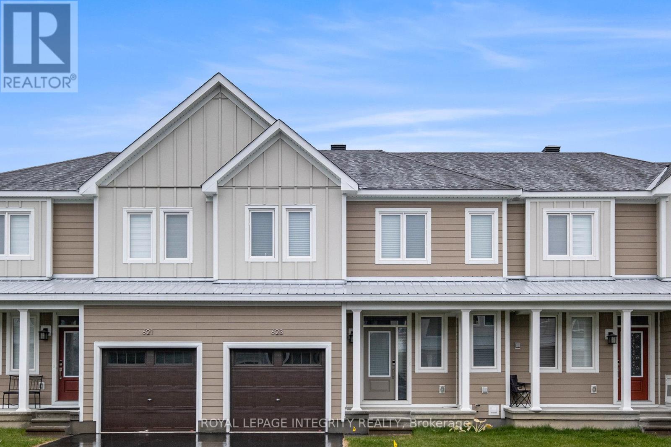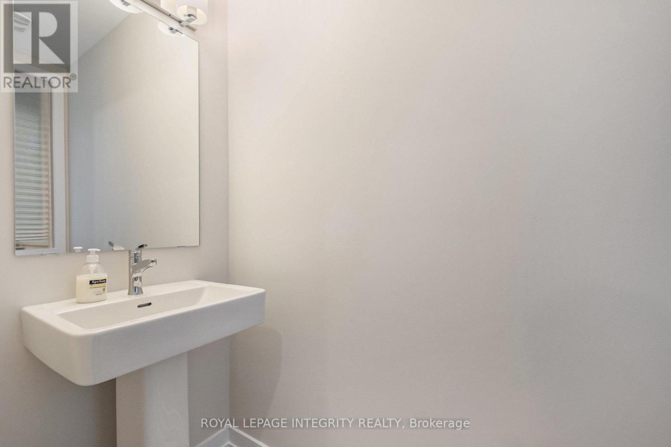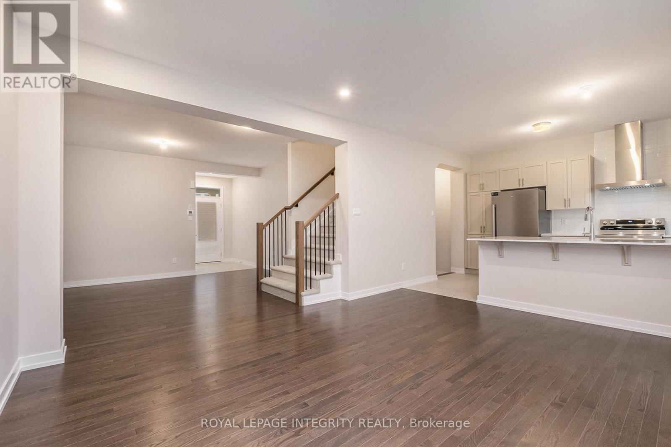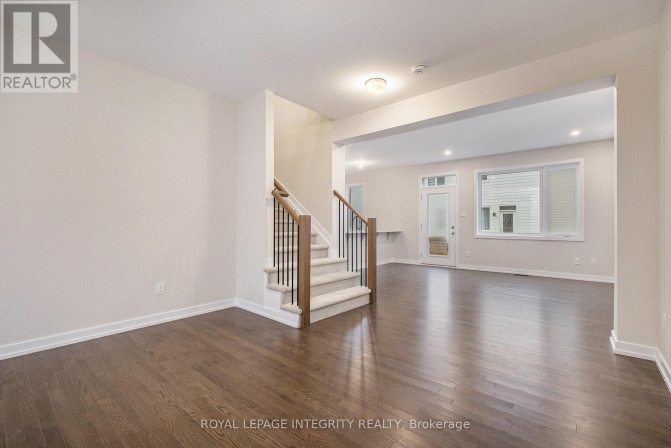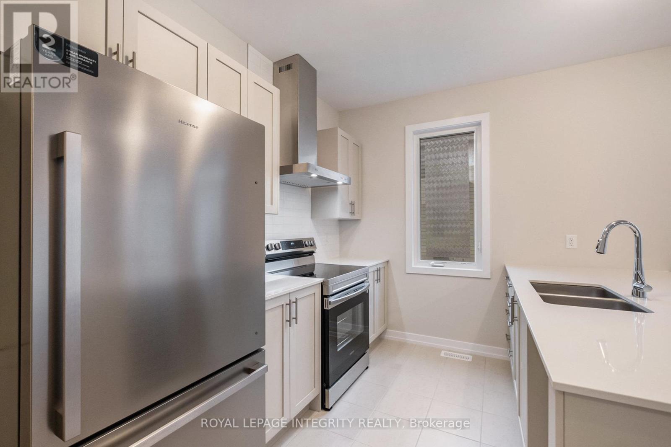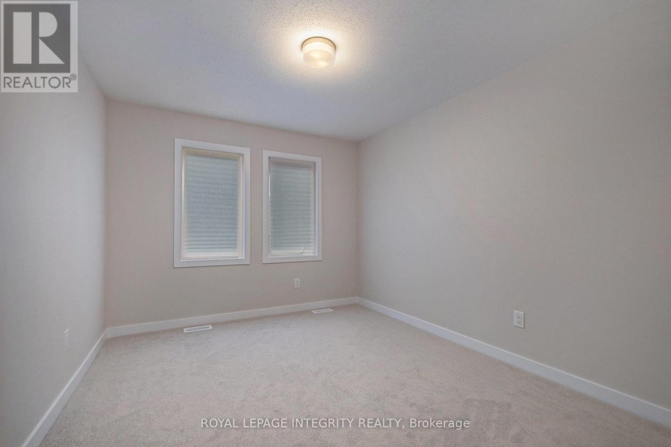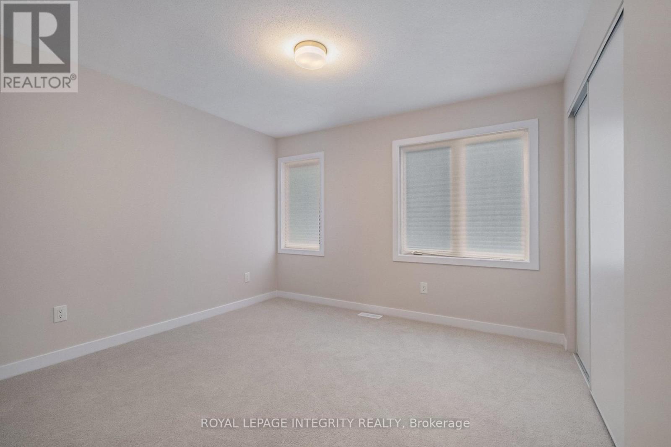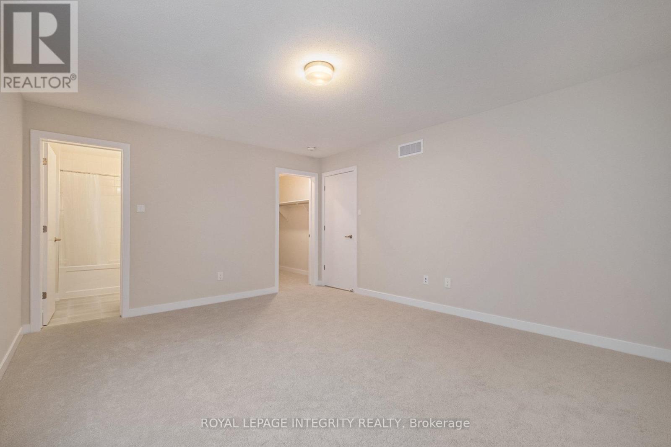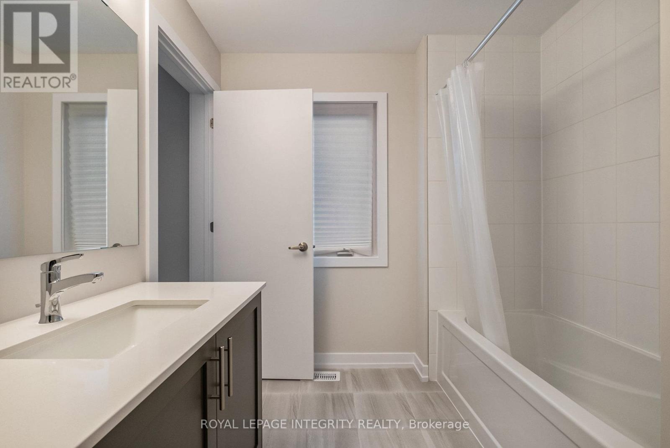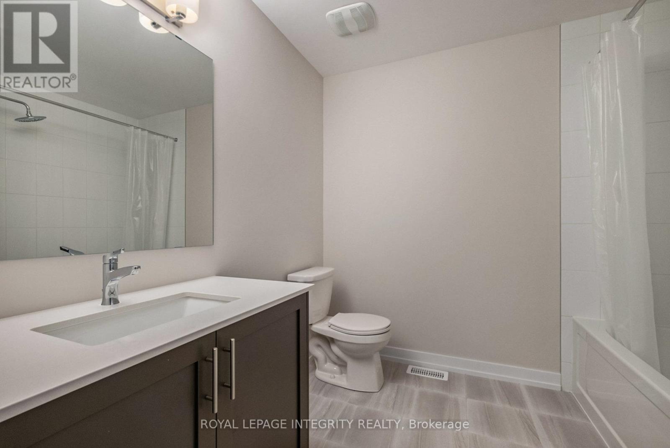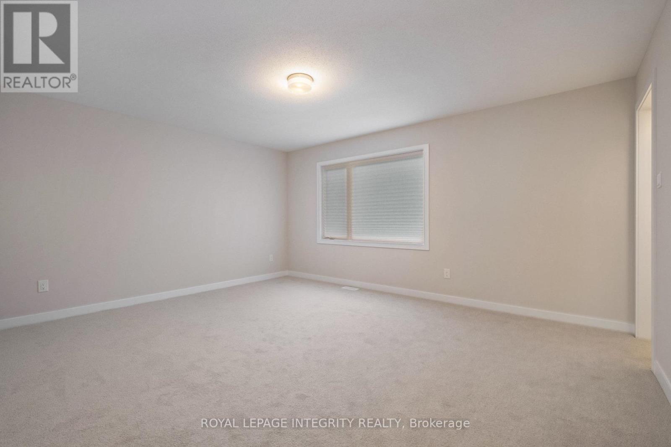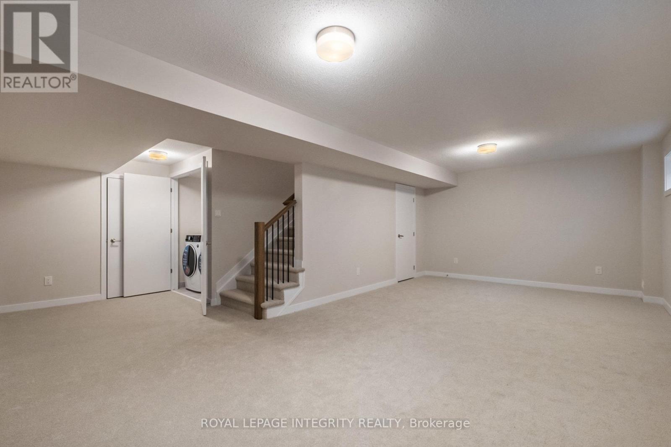3 Bedroom
3 Bathroom
1,100 - 1,500 ft2
None
Forced Air
$2,700 Monthly
Welcome to 623 Alopex Row, a stylish and modern 3-bedroom, 2.5-bath home available for lease in a prime family-friendly neighborhood. This beautiful property features a bright living room filled with natural light and an open-concept kitchen equipped with a Fridge, Stove, Oven, and Hood Fan, perfect for cooking and entertaining. Upstairs, the primary suite offers a walk-in closet and a private ensuite bath, while the additional bedrooms provide plenty of space for family or guests. The home includes a washer and dryer, 2 parking spaces (1 garage + 1 driveway), and is ideally located close to parks, playgrounds, schools, shopping, and other amenities. Don't miss your chance to lease this beautiful home in an excellent location! Note: The home currently does not have air conditioning, but the landlord will be installing it by spring. (id:49712)
Property Details
|
MLS® Number
|
X12507226 |
|
Property Type
|
Single Family |
|
Neigbourhood
|
Rideau-Jock |
|
Community Name
|
8208 - Btwn Franktown Rd. & Fallowfield Rd. |
|
Parking Space Total
|
2 |
Building
|
Bathroom Total
|
3 |
|
Bedrooms Above Ground
|
3 |
|
Bedrooms Total
|
3 |
|
Appliances
|
Water Heater, Dryer, Hood Fan, Oven, Stove, Washer, Refrigerator |
|
Basement Development
|
Finished |
|
Basement Type
|
N/a (finished) |
|
Construction Style Attachment
|
Attached |
|
Cooling Type
|
None |
|
Foundation Type
|
Poured Concrete |
|
Half Bath Total
|
1 |
|
Heating Fuel
|
Natural Gas |
|
Heating Type
|
Forced Air |
|
Stories Total
|
2 |
|
Size Interior
|
1,100 - 1,500 Ft2 |
|
Type
|
Row / Townhouse |
|
Utility Water
|
Municipal Water |
Parking
Land
|
Acreage
|
No |
|
Sewer
|
Sanitary Sewer |
Rooms
| Level |
Type |
Length |
Width |
Dimensions |
|
Second Level |
Primary Bedroom |
4.52 m |
4.02 m |
4.52 m x 4.02 m |
|
Second Level |
Bathroom |
2.84 m |
2.46 m |
2.84 m x 2.46 m |
|
Second Level |
Bathroom |
2.29 m |
2.26 m |
2.29 m x 2.26 m |
|
Second Level |
Bedroom 2 |
4.1 m |
3.1 m |
4.1 m x 3.1 m |
|
Second Level |
Bedroom 3 |
3.54 m |
3.24 m |
3.54 m x 3.24 m |
|
Basement |
Recreational, Games Room |
7.08 m |
6.52 m |
7.08 m x 6.52 m |
|
Basement |
Laundry Room |
1.52 m |
1.13 m |
1.52 m x 1.13 m |
|
Basement |
Utility Room |
4.24 m |
3.01 m |
4.24 m x 3.01 m |
|
Ground Level |
Foyer |
3.01 m |
2.13 m |
3.01 m x 2.13 m |
|
Ground Level |
Bathroom |
2.46 m |
0.76 m |
2.46 m x 0.76 m |
|
Ground Level |
Dining Room |
3.87 m |
2.53 m |
3.87 m x 2.53 m |
|
Ground Level |
Living Room |
5.36 m |
4.32 m |
5.36 m x 4.32 m |
|
Ground Level |
Kitchen |
4.12 m |
2.75 m |
4.12 m x 2.75 m |
https://www.realtor.ca/real-estate/29064812/623-alopex-row-ottawa-8208-btwn-franktown-rd-fallowfield-rd
