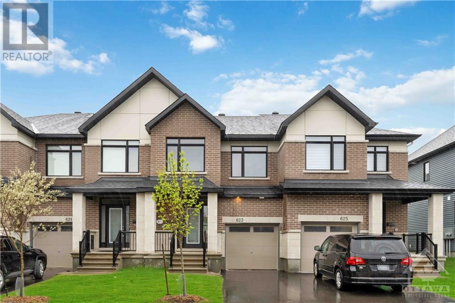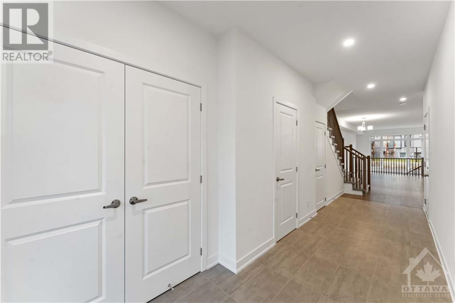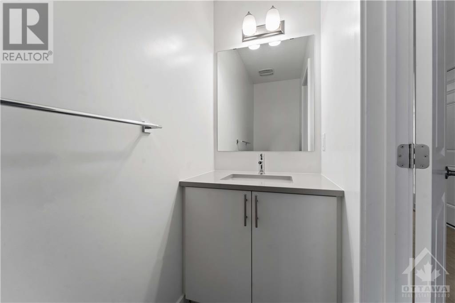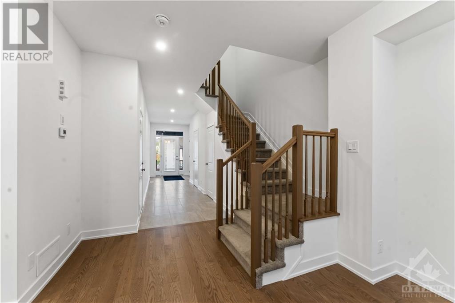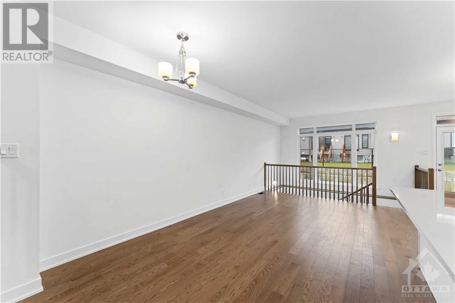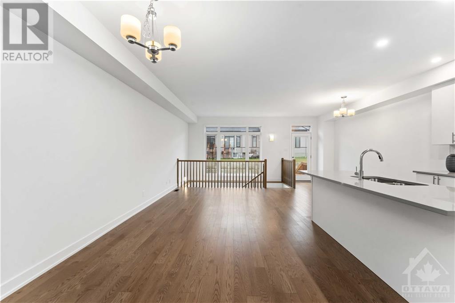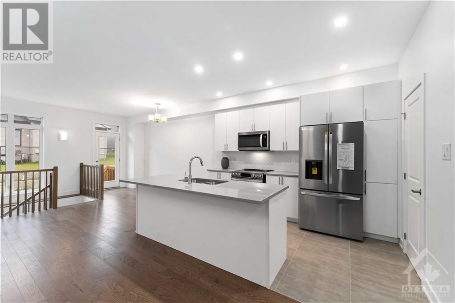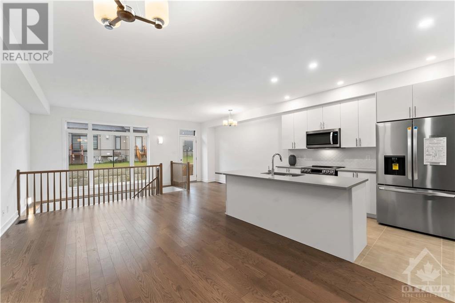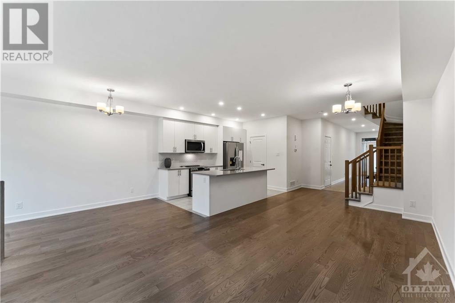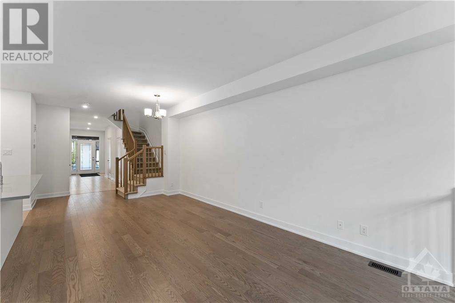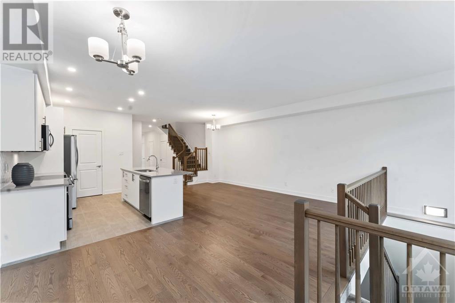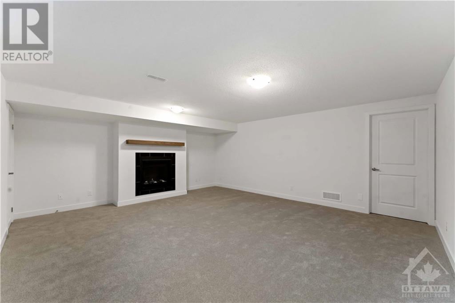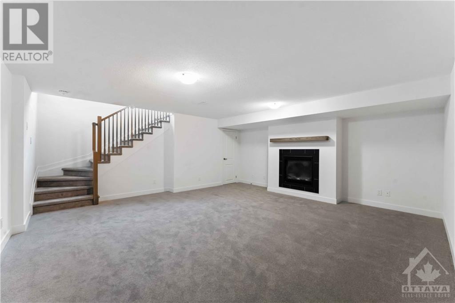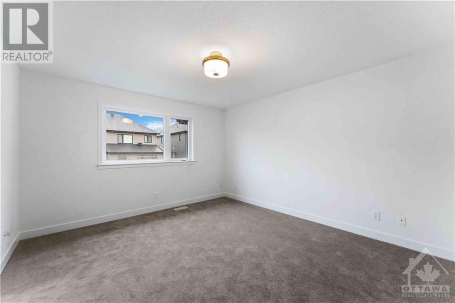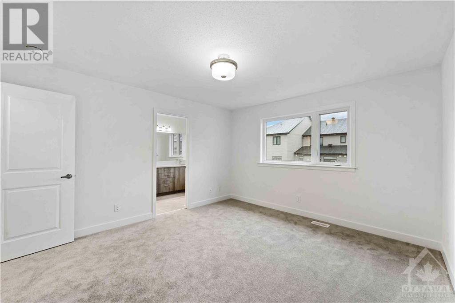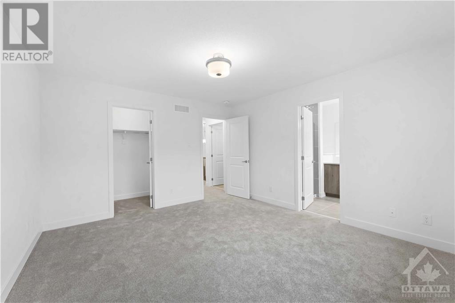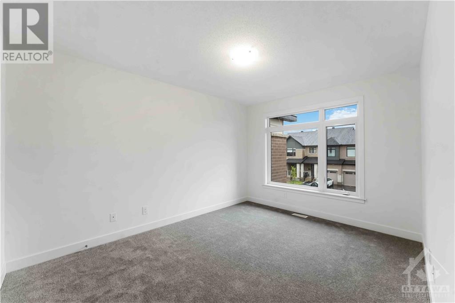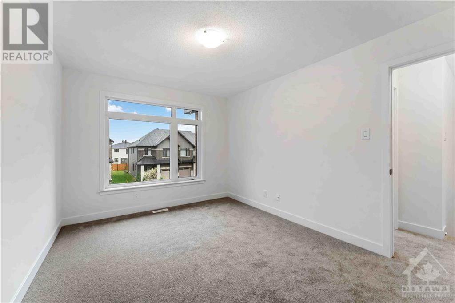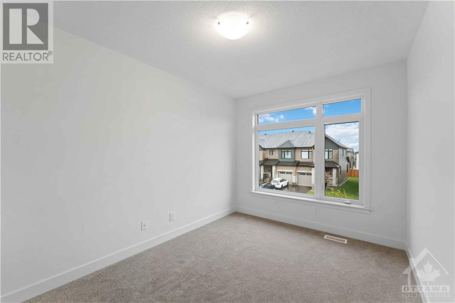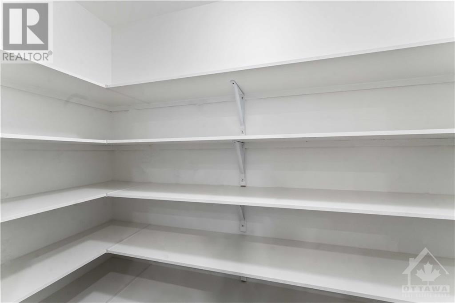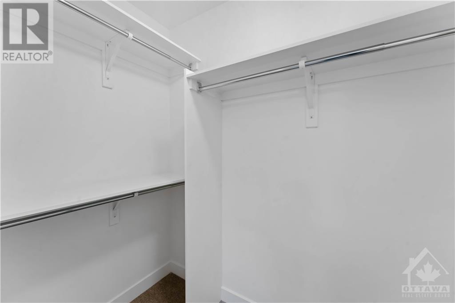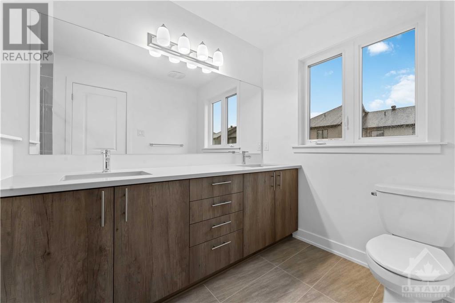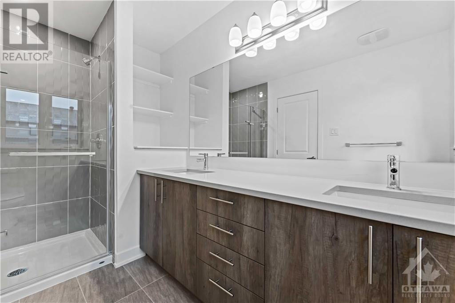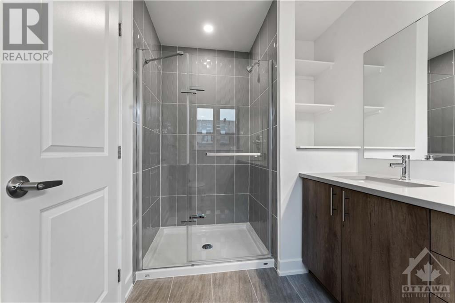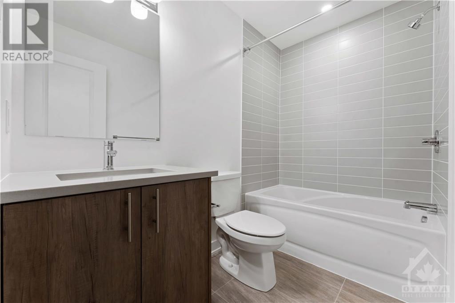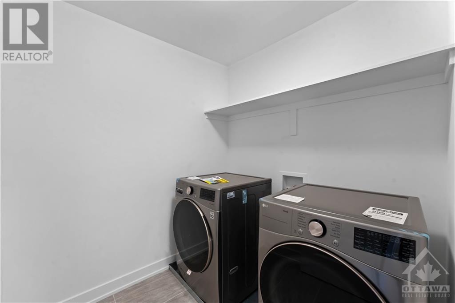623 Rathburn Lane Ottawa, Ontario K1T 0V7
$673,900
This charming 3-bedroom townhome offers a blend of style, comfort, and convenience in every corner. Step inside to discover hardwood flooring on the main floor, adding elegance & warmth to your living space. The kitchen features quartz countertops, creating a sleek workspace, complemented by a walk-in pantry for ample storage. This home features a staircase leading to the finished basement at the back of the house, illuminated by a large window, offering additional living space or a cozy retreat for relaxation. The primary bedroom has a luxurious ensuite boasting quartz counter tops, double sinks, a stand-up shower, & a standalone tub, for comfort and style. Central air conditioning ensures your year-round comfort, while all appliances are included for your convenience, making moving a breeze. Located close to shopping and parks, this home offers the perfect balance of urban convenience and suburban tranquility. Don't miss out on the opportunity to make this your new home sweet home! (id:49712)
Property Details
| MLS® Number | 1390254 |
| Property Type | Single Family |
| Neigbourhood | Lilythorne |
| Community Name | Gloucester |
| Amenities Near By | Golf Nearby, Public Transit, Shopping |
| Community Features | Family Oriented |
| Easement | Sub Division Covenants |
| Features | Flat Site |
| Parking Space Total | 2 |
Building
| Bathroom Total | 3 |
| Bedrooms Above Ground | 3 |
| Bedrooms Total | 3 |
| Appliances | Refrigerator, Dishwasher, Dryer, Microwave Range Hood Combo, Stove, Washer |
| Basement Development | Partially Finished |
| Basement Type | Full (partially Finished) |
| Constructed Date | 2023 |
| Cooling Type | Central Air Conditioning, Air Exchanger |
| Exterior Finish | Concrete |
| Fireplace Present | Yes |
| Fireplace Total | 1 |
| Flooring Type | Wall-to-wall Carpet, Hardwood, Ceramic |
| Foundation Type | Poured Concrete |
| Half Bath Total | 1 |
| Heating Fuel | Natural Gas |
| Heating Type | Forced Air |
| Stories Total | 2 |
| Type | Row / Townhouse |
| Utility Water | Municipal Water |
Parking
| Attached Garage |
Land
| Acreage | No |
| Land Amenities | Golf Nearby, Public Transit, Shopping |
| Sewer | Municipal Sewage System |
| Size Depth | 100 Ft |
| Size Frontage | 20 Ft |
| Size Irregular | 20 Ft X 100 Ft |
| Size Total Text | 20 Ft X 100 Ft |
| Zoning Description | R4z |
Rooms
| Level | Type | Length | Width | Dimensions |
|---|---|---|---|---|
| Second Level | Primary Bedroom | 12'7" x 13'7" | ||
| Second Level | Bedroom | 10'2" x 13'0" | ||
| Second Level | Bedroom | 8'11" x 12'4" | ||
| Second Level | 5pc Ensuite Bath | 5'6" x 8'5" | ||
| Second Level | 4pc Bathroom | 5'0" x 7'4" | ||
| Second Level | Laundry Room | 6'3" x 6'1" | ||
| Basement | Recreation Room | 18'9" x 16'9" | ||
| Main Level | Foyer | Measurements not available | ||
| Main Level | Living Room/dining Room | 19'4" x 14'3" | ||
| Main Level | Kitchen | 8'0" x 11'10" | ||
| Main Level | Eating Area | 10'4" x 10'2" | ||
| Main Level | Pantry | 8'0" x 4'3" |
Utilities
| Electricity | Available |
https://www.realtor.ca/real-estate/26848957/623-rathburn-lane-ottawa-lilythorne
Salesperson
(613) 266-3811
sandramorello.exprealty.com/
https://www.linkedin.com/in/sandra-morello-0b3269235/
343 Preston Street, 11th Floor
Ottawa, Ontario K1S 1N4
